Bathroom with White Tiles and Stone Slabs Ideas and Designs
Refine by:
Budget
Sort by:Popular Today
21 - 40 of 3,061 photos
Item 1 of 3
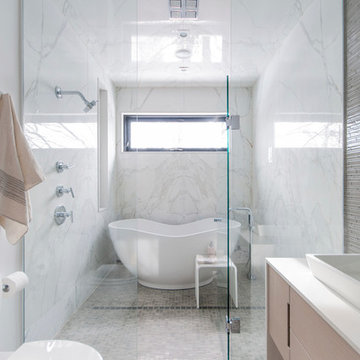
There's so many little details that make this washroom go from 'nice' to 'excellent'. The flush, inset drains. The matched, aligned hardware. And most importantly: the perfectly book matched marble slabs.
Photo by: Stephani Buchman

A masterpiece of light and design, this gorgeous Beverly Hills contemporary is filled with incredible moments, offering the perfect balance of intimate corners and open spaces.
A large driveway with space for ten cars is complete with a contemporary fountain wall that beckons guests inside. An amazing pivot door opens to an airy foyer and light-filled corridor with sliding walls of glass and high ceilings enhancing the space and scale of every room. An elegant study features a tranquil outdoor garden and faces an open living area with fireplace. A formal dining room spills into the incredible gourmet Italian kitchen with butler’s pantry—complete with Miele appliances, eat-in island and Carrara marble countertops—and an additional open living area is roomy and bright. Two well-appointed powder rooms on either end of the main floor offer luxury and convenience.
Surrounded by large windows and skylights, the stairway to the second floor overlooks incredible views of the home and its natural surroundings. A gallery space awaits an owner’s art collection at the top of the landing and an elevator, accessible from every floor in the home, opens just outside the master suite. Three en-suite guest rooms are spacious and bright, all featuring walk-in closets, gorgeous bathrooms and balconies that open to exquisite canyon views. A striking master suite features a sitting area, fireplace, stunning walk-in closet with cedar wood shelving, and marble bathroom with stand-alone tub. A spacious balcony extends the entire length of the room and floor-to-ceiling windows create a feeling of openness and connection to nature.
A large grassy area accessible from the second level is ideal for relaxing and entertaining with family and friends, and features a fire pit with ample lounge seating and tall hedges for privacy and seclusion. Downstairs, an infinity pool with deck and canyon views feels like a natural extension of the home, seamlessly integrated with the indoor living areas through sliding pocket doors.
Amenities and features including a glassed-in wine room and tasting area, additional en-suite bedroom ideal for staff quarters, designer fixtures and appliances and ample parking complete this superb hillside retreat.
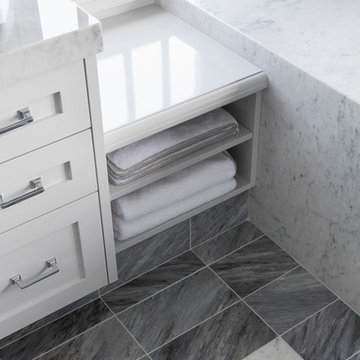
Photo of a medium sized contemporary ensuite bathroom in San Francisco with shaker cabinets, grey cabinets, a two-piece toilet, grey tiles, white tiles, stone slabs, white walls, porcelain flooring, a submerged sink and marble worktops.
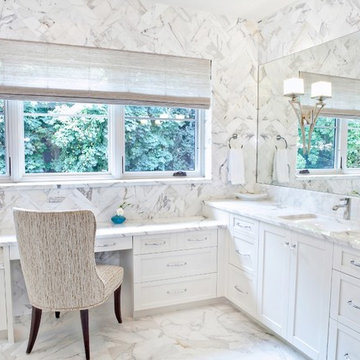
Tana Photography
Photo of a medium sized classic ensuite bathroom in Boise with shaker cabinets, white cabinets, marble worktops, white tiles, stone slabs, white walls, marble flooring, a submerged sink and white floors.
Photo of a medium sized classic ensuite bathroom in Boise with shaker cabinets, white cabinets, marble worktops, white tiles, stone slabs, white walls, marble flooring, a submerged sink and white floors.
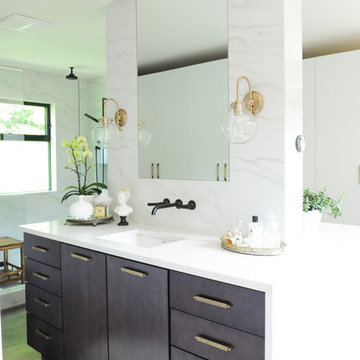
master ensuite with center vanity island. This room features his and her vanities with modern wall mounted, black faucets.
Design ideas for a contemporary ensuite bathroom in Vancouver with a submerged sink, flat-panel cabinets, dark wood cabinets, white tiles and stone slabs.
Design ideas for a contemporary ensuite bathroom in Vancouver with a submerged sink, flat-panel cabinets, dark wood cabinets, white tiles and stone slabs.

Updated double vanity sanctuary suite bathroom was a transformation; layers of texture color and brass accents nod to a mid-century coastal vibe.
Inspiration for a large nautical ensuite bathroom in Orange County with recessed-panel cabinets, medium wood cabinets, a freestanding bath, a corner shower, a bidet, white tiles, stone slabs, blue walls, laminate floors, a built-in sink, engineered stone worktops, grey floors, a hinged door, white worktops, an enclosed toilet, double sinks and a built in vanity unit.
Inspiration for a large nautical ensuite bathroom in Orange County with recessed-panel cabinets, medium wood cabinets, a freestanding bath, a corner shower, a bidet, white tiles, stone slabs, blue walls, laminate floors, a built-in sink, engineered stone worktops, grey floors, a hinged door, white worktops, an enclosed toilet, double sinks and a built in vanity unit.

Design ideas for a medium sized modern grey and white bathroom in Louisville with shaker cabinets, white cabinets, an alcove shower, a one-piece toilet, white tiles, stone slabs, white walls, porcelain flooring, a submerged sink, granite worktops, white floors, a sliding door, white worktops, a single sink, a built in vanity unit and a vaulted ceiling.
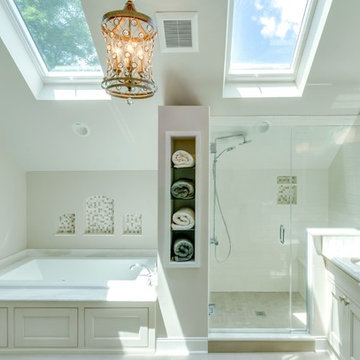
Large classic ensuite bathroom in Philadelphia with recessed-panel cabinets, white cabinets, a built-in bath, a corner shower, a two-piece toilet, white tiles, stone slabs, white walls, ceramic flooring, a submerged sink, quartz worktops, white floors and a hinged door.
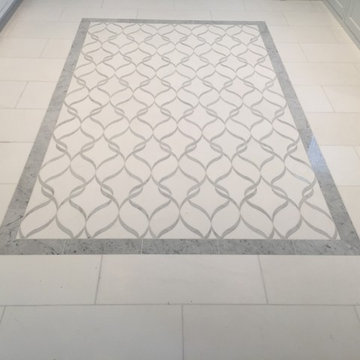
Inspiration for an expansive traditional ensuite bathroom in San Francisco with recessed-panel cabinets, white cabinets, a corner bath, a corner shower, a one-piece toilet, white tiles, stone slabs, white walls, marble flooring, a built-in sink and marble worktops.
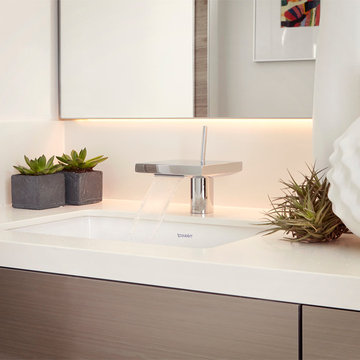
Paul Mourraille
Medium sized traditional shower room bathroom in San Francisco with flat-panel cabinets, beige cabinets, a built-in bath, a corner shower, a one-piece toilet, white tiles, stone slabs, white walls, medium hardwood flooring, a built-in sink and solid surface worktops.
Medium sized traditional shower room bathroom in San Francisco with flat-panel cabinets, beige cabinets, a built-in bath, a corner shower, a one-piece toilet, white tiles, stone slabs, white walls, medium hardwood flooring, a built-in sink and solid surface worktops.
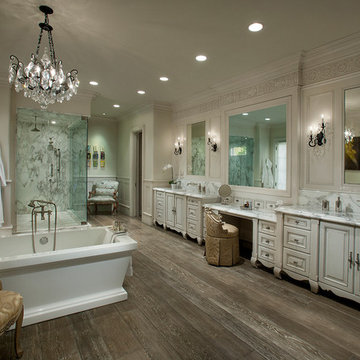
Luxury homes are what we do best and we almost can't believe how beautiful this master bathroom came out. From the extra large soaking tub to the marble countertops on the double vanity, we love it all.

This spacious bathroom renovation was featured on Houzz. The toilet and shower stalls are separated and offer privacy using frosted glass doors and divider walls. The light color floor, walls and ceiling make this space feel even larger, while keeping it light and clean.

This bathroom has a lot of storage space and yet is very simple in design.
CLPM project manager tip - recessed shelves and cabinets work well but do make sure you plan ahead for future maintenance by making cisterns etc accessible without destroying your lovely bathroom!
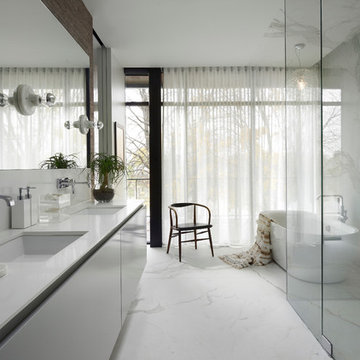
This is an example of a large contemporary ensuite bathroom in Chicago with a submerged sink, flat-panel cabinets, white cabinets, a freestanding bath, a built-in shower, white tiles and stone slabs.
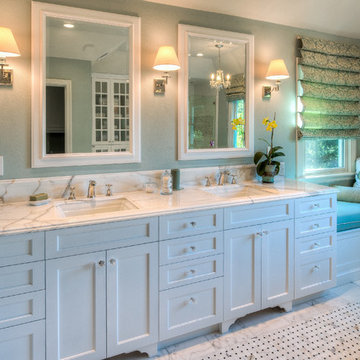
Our Lafayette studio designed this beautiful traditional Calacatta bathroom in Orinda. With its timeless and elegant design, this bathroom exudes luxury and sophistication. The spacious and open layout of the bathroom offers plenty of room to relax and unwind, whether you're soaking in the tub or enjoying a refreshing shower. With large windows that allow for ample natural light, this traditional Calacatta bathroom is a bright, airy, tranquil, and sophisticated retreat within the home.
---
Project by Douglah Designs. Their Lafayette-based design-build studio serves San Francisco's East Bay areas, including Orinda, Moraga, Walnut Creek, Danville, Alamo Oaks, Diablo, Dublin, Pleasanton, Berkeley, Oakland, and Piedmont.
For more about Douglah Designs, click here: http://douglahdesigns.com/
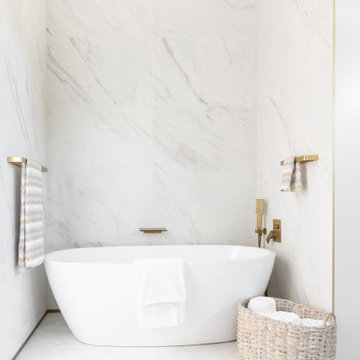
White, black and gold create a serene and dramatic touch in the master bath.
Design ideas for an expansive modern ensuite bathroom in Phoenix with flat-panel cabinets, white cabinets, a freestanding bath, a double shower, white tiles, stone slabs, a submerged sink, engineered stone worktops, a hinged door, white worktops, double sinks, a floating vanity unit, white walls, porcelain flooring, white floors and a wall niche.
Design ideas for an expansive modern ensuite bathroom in Phoenix with flat-panel cabinets, white cabinets, a freestanding bath, a double shower, white tiles, stone slabs, a submerged sink, engineered stone worktops, a hinged door, white worktops, double sinks, a floating vanity unit, white walls, porcelain flooring, white floors and a wall niche.
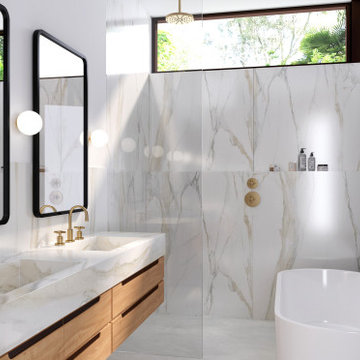
Rendering of the master bath
Photo of a medium sized midcentury bathroom in Miami with flat-panel cabinets, medium wood cabinets, a walk-in shower, white tiles, stone slabs, marble worktops, an open shower and white worktops.
Photo of a medium sized midcentury bathroom in Miami with flat-panel cabinets, medium wood cabinets, a walk-in shower, white tiles, stone slabs, marble worktops, an open shower and white worktops.
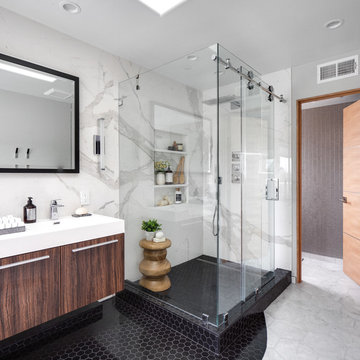
Design ideas for a medium sized modern ensuite bathroom in Orange County with flat-panel cabinets, medium wood cabinets, a freestanding bath, a corner shower, a two-piece toilet, white tiles, stone slabs, white walls, marble flooring, an integrated sink, engineered stone worktops, white floors, a hinged door and white worktops.
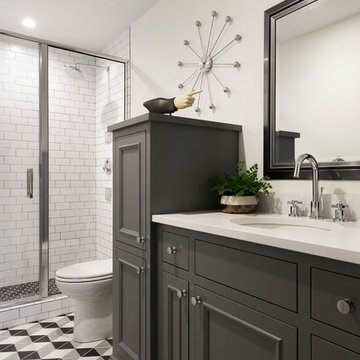
Photo of a large mediterranean family bathroom in Minneapolis with freestanding cabinets, dark wood cabinets, a freestanding bath, a walk-in shower, a two-piece toilet, white tiles, stone slabs, white walls, marble flooring, a built-in sink, engineered stone worktops, white floors, a hinged door and white worktops.
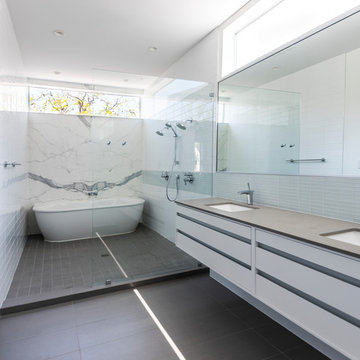
Medium sized modern ensuite bathroom in Houston with flat-panel cabinets, white cabinets, a freestanding bath, a shower/bath combination, a wall mounted toilet, white tiles, stone slabs, white walls, porcelain flooring, a submerged sink, engineered stone worktops, grey floors, an open shower and grey worktops.
Bathroom with White Tiles and Stone Slabs Ideas and Designs
2

 Shelves and shelving units, like ladder shelves, will give you extra space without taking up too much floor space. Also look for wire, wicker or fabric baskets, large and small, to store items under or next to the sink, or even on the wall.
Shelves and shelving units, like ladder shelves, will give you extra space without taking up too much floor space. Also look for wire, wicker or fabric baskets, large and small, to store items under or next to the sink, or even on the wall.  The sink, the mirror, shower and/or bath are the places where you might want the clearest and strongest light. You can use these if you want it to be bright and clear. Otherwise, you might want to look at some soft, ambient lighting in the form of chandeliers, short pendants or wall lamps. You could use accent lighting around your bath in the form to create a tranquil, spa feel, as well.
The sink, the mirror, shower and/or bath are the places where you might want the clearest and strongest light. You can use these if you want it to be bright and clear. Otherwise, you might want to look at some soft, ambient lighting in the form of chandeliers, short pendants or wall lamps. You could use accent lighting around your bath in the form to create a tranquil, spa feel, as well. 