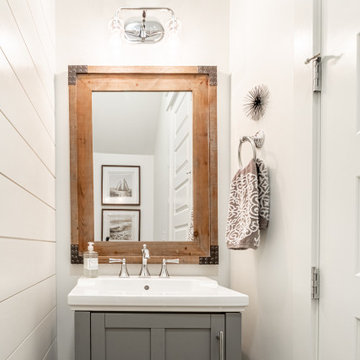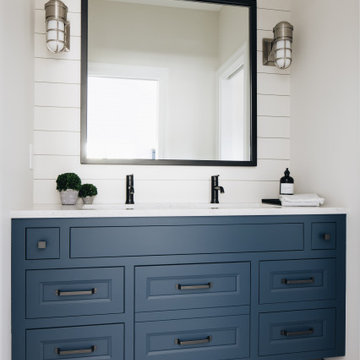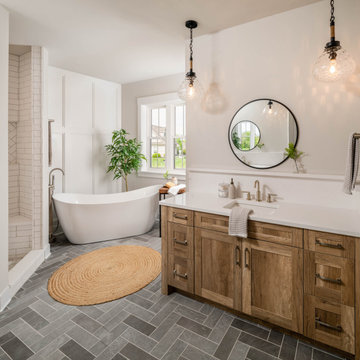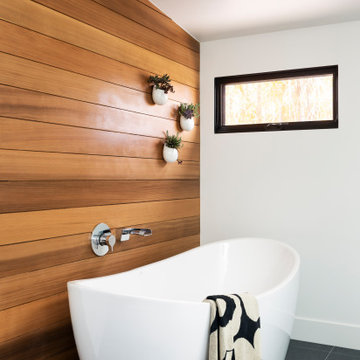Bathroom with White Walls and All Types of Wall Treatment Ideas and Designs
Sort by:Popular Today
61 - 80 of 7,450 photos

salle d'eau réalisée- Porte en Claustras avec miroir lumineux et douche à l'italienne.
This is an example of a small contemporary shower room bathroom in Paris with louvered cabinets, brown cabinets, a built-in shower, grey tiles, cement tiles, white walls, lino flooring, a console sink, laminate worktops, black floors, a hinged door, grey worktops, a laundry area, a single sink, a built in vanity unit and tongue and groove walls.
This is an example of a small contemporary shower room bathroom in Paris with louvered cabinets, brown cabinets, a built-in shower, grey tiles, cement tiles, white walls, lino flooring, a console sink, laminate worktops, black floors, a hinged door, grey worktops, a laundry area, a single sink, a built in vanity unit and tongue and groove walls.

Farmhouse ensuite bathroom in San Francisco with flat-panel cabinets, white cabinets, double sinks, a built in vanity unit, an alcove shower, white walls, marble flooring, a submerged sink, marble worktops, beige floors, a hinged door, white worktops and a vaulted ceiling.

This is an example of a classic shower room bathroom in Houston with recessed-panel cabinets, grey cabinets, an alcove shower, blue tiles, white walls, a submerged sink, engineered stone worktops, multi-coloured floors, a sliding door, white worktops, a single sink, a built in vanity unit and wood walls.

Graceful palm fronds in the guest bath impart a visual softness.
Inspiration for a small traditional family bathroom in Miami with shaker cabinets, beige cabinets, a built-in shower, a one-piece toilet, white tiles, ceramic tiles, white walls, porcelain flooring, a submerged sink, solid surface worktops, white floors, a hinged door, white worktops, a shower bench, a single sink, a built in vanity unit and wallpapered walls.
Inspiration for a small traditional family bathroom in Miami with shaker cabinets, beige cabinets, a built-in shower, a one-piece toilet, white tiles, ceramic tiles, white walls, porcelain flooring, a submerged sink, solid surface worktops, white floors, a hinged door, white worktops, a shower bench, a single sink, a built in vanity unit and wallpapered walls.

Inspiration for a classic ensuite bathroom in Calgary with flat-panel cabinets, black cabinets, a freestanding bath, a corner shower, white tiles, metro tiles, white walls, mosaic tile flooring, a submerged sink, quartz worktops, white floors, grey worktops, double sinks, a built in vanity unit and wallpapered walls.

Photo of a small classic shower room bathroom in Miami with recessed-panel cabinets, grey cabinets, white walls, white worktops, a single sink, a built in vanity unit and tongue and groove walls.

Tiny House bathroom
Photography: Gieves Anderson
Noble Johnson Architects was honored to partner with Huseby Homes to design a Tiny House which was displayed at Nashville botanical garden, Cheekwood, for two weeks in the spring of 2021. It was then auctioned off to benefit the Swan Ball. Although the Tiny House is only 383 square feet, the vaulted space creates an incredibly inviting volume. Its natural light, high end appliances and luxury lighting create a welcoming space.

Photo of a large contemporary ensuite bathroom in Tampa with all styles of cabinet, grey cabinets, a freestanding bath, a built-in shower, all types of toilet, white tiles, stone tiles, white walls, marble flooring, a submerged sink, quartz worktops, white floors, a hinged door, white worktops, a shower bench, double sinks, a floating vanity unit, all types of ceiling and all types of wall treatment.

The goal was to open up this bathroom, update it, bring it to life! 123 Remodeling went for modern, but zen; rough, yet warm. We mixed ideas of modern finishes like the concrete floor with the warm wood tone and textures on the wall that emulates bamboo to balance each other. The matte black finishes were appropriate final touches to capture the urban location of this master bathroom located in Chicago’s West Loop.
https://123remodeling.com - Chicago Kitchen & Bath Remodeler

Beach style bathroom in Grand Rapids with blue cabinets, white walls, a submerged sink, engineered stone worktops, white worktops, double sinks, a floating vanity unit and tongue and groove walls.

Photo of a medium sized traditional ensuite bathroom in Chicago with medium wood cabinets, a freestanding bath, a corner shower, white tiles, porcelain tiles, white walls, porcelain flooring, a submerged sink, quartz worktops, white floors, a hinged door, white worktops, a wall niche, double sinks, a built in vanity unit, wallpapered walls and shaker cabinets.

Quartz
Large traditional ensuite bathroom in San Diego with beige cabinets, a freestanding bath, a corner shower, a two-piece toilet, grey tiles, white walls, vinyl flooring, a submerged sink, engineered stone worktops, brown floors, white worktops, an enclosed toilet, a single sink, a built in vanity unit and wainscoting.
Large traditional ensuite bathroom in San Diego with beige cabinets, a freestanding bath, a corner shower, a two-piece toilet, grey tiles, white walls, vinyl flooring, a submerged sink, engineered stone worktops, brown floors, white worktops, an enclosed toilet, a single sink, a built in vanity unit and wainscoting.

A coastal styled guest bathroom with cute dog-themed wallpaper and a distressed navy vanity
Inspiration for a small shower room bathroom in Grand Rapids with beaded cabinets, blue cabinets, white walls, ceramic flooring, a submerged sink, engineered stone worktops, beige floors, beige worktops, a feature wall, a single sink, a built in vanity unit and wallpapered walls.
Inspiration for a small shower room bathroom in Grand Rapids with beaded cabinets, blue cabinets, white walls, ceramic flooring, a submerged sink, engineered stone worktops, beige floors, beige worktops, a feature wall, a single sink, a built in vanity unit and wallpapered walls.

This is an example of a rural bathroom in Philadelphia with shaker cabinets, medium wood cabinets, a freestanding bath, white walls, a submerged sink, grey floors, white worktops, a single sink, a built in vanity unit and panelled walls.

This new construction project features a breathtaking shower with gorgeous wall tiles, a free-standing tub, and elegant gold fixtures that bring a sense of luxury to your home. The white marble flooring adds a touch of classic elegance, while the wood cabinetry in the vanity creates a warm, inviting feel. With modern design elements and high-quality construction, this bathroom remodel is the perfect way to showcase your sense of style and enjoy a relaxing, spa-like experience every day.

Urban farmhouse bathroom added to back of home. The homeowner wanted more space to entertain family and friends in her home. Morey Remodeling accomplished this by adding a second bedroom with bathroom to the back of the house and remodeling the kitchen, living room and master bathroom.

This 1910 West Highlands home was so compartmentalized that you couldn't help to notice you were constantly entering a new room every 8-10 feet. There was also a 500 SF addition put on the back of the home to accommodate a living room, 3/4 bath, laundry room and back foyer - 350 SF of that was for the living room. Needless to say, the house needed to be gutted and replanned.
Kitchen+Dining+Laundry-Like most of these early 1900's homes, the kitchen was not the heartbeat of the home like they are today. This kitchen was tucked away in the back and smaller than any other social rooms in the house. We knocked out the walls of the dining room to expand and created an open floor plan suitable for any type of gathering. As a nod to the history of the home, we used butcherblock for all the countertops and shelving which was accented by tones of brass, dusty blues and light-warm greys. This room had no storage before so creating ample storage and a variety of storage types was a critical ask for the client. One of my favorite details is the blue crown that draws from one end of the space to the other, accenting a ceiling that was otherwise forgotten.
Primary Bath-This did not exist prior to the remodel and the client wanted a more neutral space with strong visual details. We split the walls in half with a datum line that transitions from penny gap molding to the tile in the shower. To provide some more visual drama, we did a chevron tile arrangement on the floor, gridded the shower enclosure for some deep contrast an array of brass and quartz to elevate the finishes.
Powder Bath-This is always a fun place to let your vision get out of the box a bit. All the elements were familiar to the space but modernized and more playful. The floor has a wood look tile in a herringbone arrangement, a navy vanity, gold fixtures that are all servants to the star of the room - the blue and white deco wall tile behind the vanity.
Full Bath-This was a quirky little bathroom that you'd always keep the door closed when guests are over. Now we have brought the blue tones into the space and accented it with bronze fixtures and a playful southwestern floor tile.
Living Room & Office-This room was too big for its own good and now serves multiple purposes. We condensed the space to provide a living area for the whole family plus other guests and left enough room to explain the space with floor cushions. The office was a bonus to the project as it provided privacy to a room that otherwise had none before.

Inspiration for a scandinavian ensuite bathroom in San Francisco with a freestanding bath, white walls, grey floors, a vaulted ceiling and wood walls.

Inspiration for a large ensuite half tiled bathroom in Dallas with medium wood cabinets, a double shower, a one-piece toilet, white tiles, cement tiles, white walls, ceramic flooring, a submerged sink, black floors, a hinged door, grey worktops, double sinks, a built in vanity unit, a timber clad ceiling, shaker cabinets and engineered stone worktops.

Interior Design, Custom Furniture Design & Art Curation by Chango & Co.
Inspiration for a medium sized coastal ensuite bathroom in New York with white cabinets, white tiles, ceramic tiles, white walls, marble flooring, marble worktops, white floors, white worktops, double sinks, a built in vanity unit, shaker cabinets, a freestanding bath, a submerged sink, a vaulted ceiling and tongue and groove walls.
Inspiration for a medium sized coastal ensuite bathroom in New York with white cabinets, white tiles, ceramic tiles, white walls, marble flooring, marble worktops, white floors, white worktops, double sinks, a built in vanity unit, shaker cabinets, a freestanding bath, a submerged sink, a vaulted ceiling and tongue and groove walls.
Bathroom with White Walls and All Types of Wall Treatment Ideas and Designs
4

 Shelves and shelving units, like ladder shelves, will give you extra space without taking up too much floor space. Also look for wire, wicker or fabric baskets, large and small, to store items under or next to the sink, or even on the wall.
Shelves and shelving units, like ladder shelves, will give you extra space without taking up too much floor space. Also look for wire, wicker or fabric baskets, large and small, to store items under or next to the sink, or even on the wall.  The sink, the mirror, shower and/or bath are the places where you might want the clearest and strongest light. You can use these if you want it to be bright and clear. Otherwise, you might want to look at some soft, ambient lighting in the form of chandeliers, short pendants or wall lamps. You could use accent lighting around your bath in the form to create a tranquil, spa feel, as well.
The sink, the mirror, shower and/or bath are the places where you might want the clearest and strongest light. You can use these if you want it to be bright and clear. Otherwise, you might want to look at some soft, ambient lighting in the form of chandeliers, short pendants or wall lamps. You could use accent lighting around your bath in the form to create a tranquil, spa feel, as well. 