Bathroom with White Walls and Ceramic Flooring Ideas and Designs
Refine by:
Budget
Sort by:Popular Today
101 - 120 of 41,954 photos
Item 1 of 3

Inspiration for a medium sized industrial ensuite bathroom in New York with open cabinets, light wood cabinets, a walk-in shower, a one-piece toilet, white tiles, white walls, ceramic flooring, granite worktops, an integrated sink, metro tiles, black floors and an open shower.
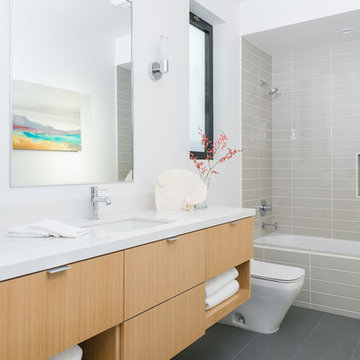
This is an example of a medium sized beach style family bathroom in Orange County with flat-panel cabinets, light wood cabinets, an alcove shower, grey tiles, white walls, a submerged sink, engineered stone worktops, an alcove bath, a one-piece toilet, metro tiles and ceramic flooring.
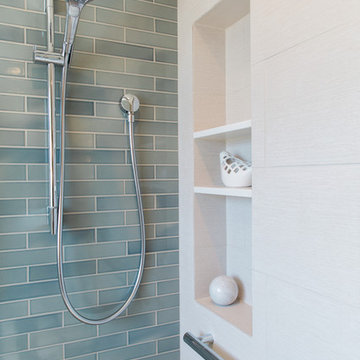
Designer: Charlotte Tully, UDCP
Photographer: Nathan Lewis
The feature tiles are applied to one focal wall, to visually guide the user into the space. The unique water color variations between the tiles are perfectly complimented by the clean, white engineered quartz
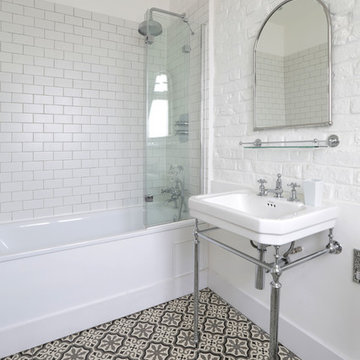
Alex Maguire
Medium sized mediterranean bathroom in London with a shower/bath combination, ceramic flooring, a console sink, metro tiles, white walls and black and white tiles.
Medium sized mediterranean bathroom in London with a shower/bath combination, ceramic flooring, a console sink, metro tiles, white walls and black and white tiles.
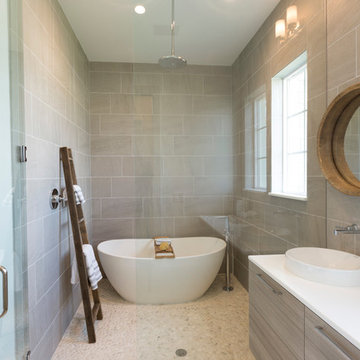
A uniquely designed bathroom has the luxury of a freestanding bathtub along with the comfort of a rainfall shower. Seen in Naples Reserve, a Naples community.

Free ebook, Creating the Ideal Kitchen. DOWNLOAD NOW
The Klimala’s and their three kids are no strangers to moving, this being their fifth house in the same town over the 20-year period they have lived there. “It must be the 7-year itch, because every seven years, we seem to find ourselves antsy for a new project or a new environment. I think part of it is being a designer, I see my own taste evolve and I want my environment to reflect that. Having easy access to wonderful tradesmen and a knowledge of the process makes it that much easier”.
This time, Klimala’s fell in love with a somewhat unlikely candidate. The 1950’s ranch turned cape cod was a bit of a mutt, but it’s location 5 minutes from their design studio and backing up to the high school where their kids can roll out of bed and walk to school, coupled with the charm of its location on a private road and lush landscaping made it an appealing choice for them.
“The bones of the house were really charming. It was typical 1,500 square foot ranch that at some point someone added a second floor to. Its sloped roofline and dormered bedrooms gave it some charm.” With the help of architect Maureen McHugh, Klimala’s gutted and reworked the layout to make the house work for them. An open concept kitchen and dining room allows for more frequent casual family dinners and dinner parties that linger. A dingy 3-season room off the back of the original house was insulated, given a vaulted ceiling with skylights and now opens up to the kitchen. This room now houses an 8’ raw edge white oak dining table and functions as an informal dining room. “One of the challenges with these mid-century homes is the 8’ ceilings. I had to have at least one room that had a higher ceiling so that’s how we did it” states Klimala.
The kitchen features a 10’ island which houses a 5’0” Galley Sink. The Galley features two faucets, and double tiered rail system to which accessories such as cutting boards and stainless steel bowls can be added for ease of cooking. Across from the large sink is an induction cooktop. “My two teen daughters and I enjoy cooking, and the Galley and induction cooktop make it so easy.” A wall of tall cabinets features a full size refrigerator, freezer, double oven and built in coffeemaker. The area on the opposite end of the kitchen features a pantry with mirrored glass doors and a beverage center below.
The rest of the first floor features an entry way, a living room with views to the front yard’s lush landscaping, a family room where the family hangs out to watch TV, a back entry from the garage with a laundry room and mudroom area, one of the home’s four bedrooms and a full bath. There is a double sided fireplace between the family room and living room. The home features pops of color from the living room’s peach grass cloth to purple painted wall in the family room. “I’m definitely a traditionalist at heart but because of the home’s Midcentury roots, I wanted to incorporate some of those elements into the furniture, lighting and accessories which also ended up being really fun. We are not formal people so I wanted a house that my kids would enjoy, have their friends over and feel comfortable.”
The second floor houses the master bedroom suite, two of the kids’ bedrooms and a back room nicknamed “the library” because it has turned into a quiet get away area where the girls can study or take a break from the rest of the family. The area was originally unfinished attic, and because the home was short on closet space, this Jack and Jill area off the girls’ bedrooms houses two large walk-in closets and a small sitting area with a makeup vanity. “The girls really wanted to keep the exposed brick of the fireplace that runs up the through the space, so that’s what we did, and I think they feel like they are in their own little loft space in the city when they are up there” says Klimala.
Designed by: Susan Klimala, CKD, CBD
Photography by: Carlos Vergara
For more information on kitchen and bath design ideas go to: www.kitchenstudio-ge.com
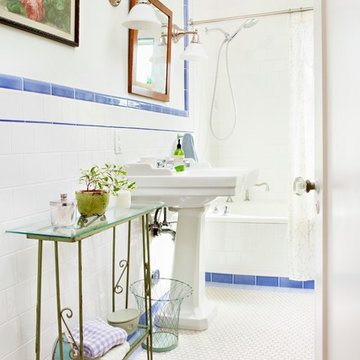
Bret Gum for Cottages and Bungalows
This is an example of a small vintage bathroom in Los Angeles with white cabinets, blue tiles, a pedestal sink, an alcove bath, ceramic tiles, white walls and ceramic flooring.
This is an example of a small vintage bathroom in Los Angeles with white cabinets, blue tiles, a pedestal sink, an alcove bath, ceramic tiles, white walls and ceramic flooring.
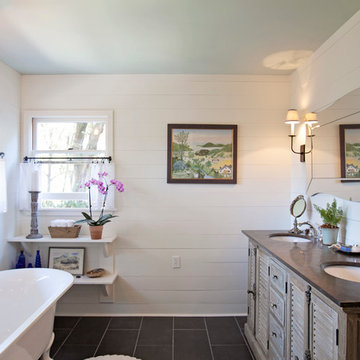
Abby Caroline Photography
Inspiration for a medium sized farmhouse ensuite half tiled bathroom in Atlanta with a submerged sink, louvered cabinets, medium wood cabinets, soapstone worktops, a claw-foot bath, white tiles, metro tiles, white walls, ceramic flooring, a corner shower, black floors and a hinged door.
Inspiration for a medium sized farmhouse ensuite half tiled bathroom in Atlanta with a submerged sink, louvered cabinets, medium wood cabinets, soapstone worktops, a claw-foot bath, white tiles, metro tiles, white walls, ceramic flooring, a corner shower, black floors and a hinged door.

Design ideas for a large retro ensuite bathroom in Los Angeles with an integrated sink, a built-in shower, flat-panel cabinets, light wood cabinets, marble worktops, white tiles, glass tiles, ceramic flooring, white walls and white floors.
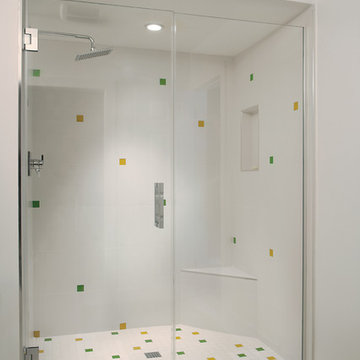
Joe Cotitta
Design ideas for a large midcentury bathroom in Phoenix with an alcove shower, white tiles, ceramic tiles, white walls and ceramic flooring.
Design ideas for a large midcentury bathroom in Phoenix with an alcove shower, white tiles, ceramic tiles, white walls and ceramic flooring.

Guest bathroom remodel in Dallas, TX by Kitchen Design Concepts.
This Girl's Bath features cabinetry by WW Woods Eclipse with a square flat panel door style, maple construction, and a finish of Arctic paint with a Slate Highlight / Brushed finish. Hand towel holder, towel bar and toilet tissue holder from Kohler Bancroft Collection in polished chrome. Heated mirror over vanity with interior storage and lighting. Tile -- Renaissance 2x2 Hex White tile, Matte finish in a straight lay; Daltile Rittenhouse Square Cove 3x6 Tile K101 White as base mold throughout; Arizona Tile H-Line Series 3x6 Denim Glossy in a brick lay up the wall, window casing and built-in niche and matching curb and bullnose pieces. Countertop -- 3 cm Caesarstone Frosty Carina. Vanity sink -- Toto Undercounter Lavatory with SanaGloss Cotton. Vanity faucet-- Widespread faucet with White ceramic lever handles. Tub filler - Kohler Devonshire non-diverter bath spout polished chrome. Shower control – Kohler Bancroft valve trim with white ceramic lever handles. Hand Shower & Slider Bar - one multifunction handshower with Slide Bar. Commode - Toto Maris Wall-Hung Dual-Flush Toilet Cotton w/ Rectangular Push Plate Dual Button White.
Photos by Unique Exposure Photography

Im großzügigen Duschbereich ist farbiges Glasmosaik verlegt. Die feine Duschabtrennung aus Glas öffnet den Bereich zum Bad. Eine Duschgarnitur mit Kopf- und Handbrause sowie die integrierte Sitzbank in der Dusche unterstreichen den Wellness-Charakter.
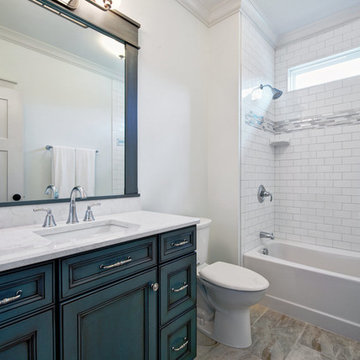
J. Sinclair
This is an example of a medium sized classic shower room bathroom in Other with freestanding cabinets, blue cabinets, an alcove bath, a shower/bath combination, a two-piece toilet, grey tiles, white tiles, metro tiles, white walls, ceramic flooring, a submerged sink and engineered stone worktops.
This is an example of a medium sized classic shower room bathroom in Other with freestanding cabinets, blue cabinets, an alcove bath, a shower/bath combination, a two-piece toilet, grey tiles, white tiles, metro tiles, white walls, ceramic flooring, a submerged sink and engineered stone worktops.
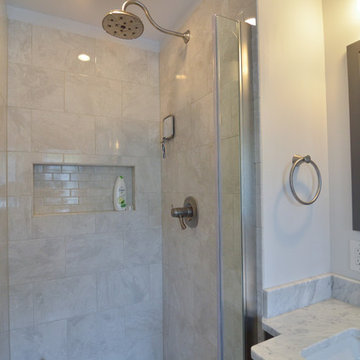
A rain shower head in a brushed nickel finish pairs beautifully with the marble wall and floor tile. A recessed storage niche within the shower provides for excess storage space.
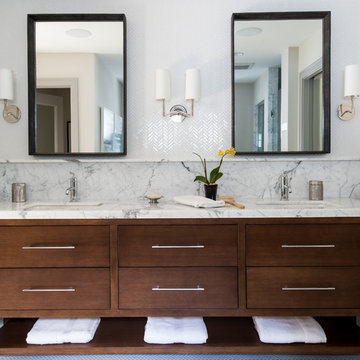
Scott Amundson Photography
Design ideas for a medium sized classic ensuite bathroom in Minneapolis with flat-panel cabinets, dark wood cabinets, white tiles, mosaic tiles, white walls, ceramic flooring, a submerged sink, marble worktops, white floors, a freestanding bath, an alcove shower and a hinged door.
Design ideas for a medium sized classic ensuite bathroom in Minneapolis with flat-panel cabinets, dark wood cabinets, white tiles, mosaic tiles, white walls, ceramic flooring, a submerged sink, marble worktops, white floors, a freestanding bath, an alcove shower and a hinged door.
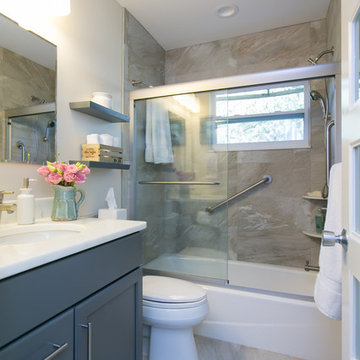
Brandi Image Photography
Inspiration for a small traditional bathroom in Tampa with marble worktops, grey tiles, ceramic tiles, a submerged sink, recessed-panel cabinets, grey cabinets, a two-piece toilet, white walls, ceramic flooring and a shower/bath combination.
Inspiration for a small traditional bathroom in Tampa with marble worktops, grey tiles, ceramic tiles, a submerged sink, recessed-panel cabinets, grey cabinets, a two-piece toilet, white walls, ceramic flooring and a shower/bath combination.
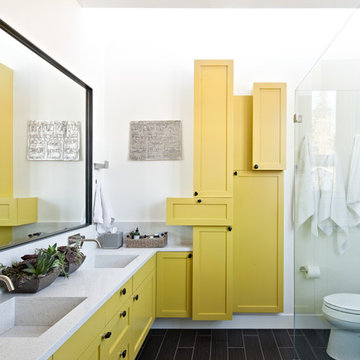
wa design
This is an example of a contemporary grey and yellow bathroom in San Francisco with a submerged sink, shaker cabinets, yellow cabinets, black tiles, white walls, ceramic flooring and black floors.
This is an example of a contemporary grey and yellow bathroom in San Francisco with a submerged sink, shaker cabinets, yellow cabinets, black tiles, white walls, ceramic flooring and black floors.

Photo: Tyler Van Stright, JLC Architecture
Architect: JLC Architecture
General Contractor: Naylor Construction
Interior Design: KW Designs
Inspiration for a large modern ensuite bathroom in San Diego with flat-panel cabinets, dark wood cabinets, a walk-in shower, beige tiles, stone tiles, white walls, ceramic flooring, a built-in sink and quartz worktops.
Inspiration for a large modern ensuite bathroom in San Diego with flat-panel cabinets, dark wood cabinets, a walk-in shower, beige tiles, stone tiles, white walls, ceramic flooring, a built-in sink and quartz worktops.
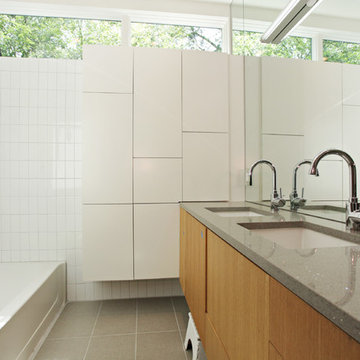
High windows bring light into the bathrooms.
Photo of a large contemporary ensuite bathroom in Austin with flat-panel cabinets, light wood cabinets, an alcove bath, white tiles, ceramic tiles, ceramic flooring, a submerged sink, white walls and granite worktops.
Photo of a large contemporary ensuite bathroom in Austin with flat-panel cabinets, light wood cabinets, an alcove bath, white tiles, ceramic tiles, ceramic flooring, a submerged sink, white walls and granite worktops.
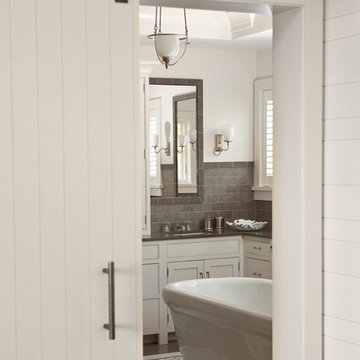
photos by Sequined Asphault Studio
Large beach style ensuite bathroom in Bridgeport with recessed-panel cabinets, white cabinets, a freestanding bath, grey tiles, metro tiles, white walls, ceramic flooring and a submerged sink.
Large beach style ensuite bathroom in Bridgeport with recessed-panel cabinets, white cabinets, a freestanding bath, grey tiles, metro tiles, white walls, ceramic flooring and a submerged sink.
Bathroom with White Walls and Ceramic Flooring Ideas and Designs
6

 Shelves and shelving units, like ladder shelves, will give you extra space without taking up too much floor space. Also look for wire, wicker or fabric baskets, large and small, to store items under or next to the sink, or even on the wall.
Shelves and shelving units, like ladder shelves, will give you extra space without taking up too much floor space. Also look for wire, wicker or fabric baskets, large and small, to store items under or next to the sink, or even on the wall.  The sink, the mirror, shower and/or bath are the places where you might want the clearest and strongest light. You can use these if you want it to be bright and clear. Otherwise, you might want to look at some soft, ambient lighting in the form of chandeliers, short pendants or wall lamps. You could use accent lighting around your bath in the form to create a tranquil, spa feel, as well.
The sink, the mirror, shower and/or bath are the places where you might want the clearest and strongest light. You can use these if you want it to be bright and clear. Otherwise, you might want to look at some soft, ambient lighting in the form of chandeliers, short pendants or wall lamps. You could use accent lighting around your bath in the form to create a tranquil, spa feel, as well. 