Bathroom with White Walls and Engineered Stone Worktops Ideas and Designs
Refine by:
Budget
Sort by:Popular Today
161 - 180 of 47,784 photos
Item 1 of 3

Traditional Master Bathroom Update
This is an example of a large classic ensuite bathroom in Atlanta with shaker cabinets, white cabinets, a freestanding bath, a walk-in shower, a two-piece toilet, white tiles, ceramic tiles, white walls, ceramic flooring, a submerged sink, engineered stone worktops, white floors, a hinged door, white worktops, an enclosed toilet, double sinks and a built in vanity unit.
This is an example of a large classic ensuite bathroom in Atlanta with shaker cabinets, white cabinets, a freestanding bath, a walk-in shower, a two-piece toilet, white tiles, ceramic tiles, white walls, ceramic flooring, a submerged sink, engineered stone worktops, white floors, a hinged door, white worktops, an enclosed toilet, double sinks and a built in vanity unit.

Classic ensuite bathroom in Seattle with shaker cabinets, medium wood cabinets, a freestanding bath, a built-in shower, grey tiles, white tiles, marble tiles, white walls, marble flooring, a submerged sink, engineered stone worktops, multi-coloured floors, an open shower, grey worktops, double sinks and a floating vanity unit.

Photo of a large rural ensuite bathroom in Chicago with recessed-panel cabinets, white cabinets, an alcove shower, a two-piece toilet, white tiles, ceramic tiles, white walls, marble flooring, a submerged sink, engineered stone worktops, grey floors, a hinged door, white worktops, double sinks and a built in vanity unit.

This 1910 West Highlands home was so compartmentalized that you couldn't help to notice you were constantly entering a new room every 8-10 feet. There was also a 500 SF addition put on the back of the home to accommodate a living room, 3/4 bath, laundry room and back foyer - 350 SF of that was for the living room. Needless to say, the house needed to be gutted and replanned.
Kitchen+Dining+Laundry-Like most of these early 1900's homes, the kitchen was not the heartbeat of the home like they are today. This kitchen was tucked away in the back and smaller than any other social rooms in the house. We knocked out the walls of the dining room to expand and created an open floor plan suitable for any type of gathering. As a nod to the history of the home, we used butcherblock for all the countertops and shelving which was accented by tones of brass, dusty blues and light-warm greys. This room had no storage before so creating ample storage and a variety of storage types was a critical ask for the client. One of my favorite details is the blue crown that draws from one end of the space to the other, accenting a ceiling that was otherwise forgotten.
Primary Bath-This did not exist prior to the remodel and the client wanted a more neutral space with strong visual details. We split the walls in half with a datum line that transitions from penny gap molding to the tile in the shower. To provide some more visual drama, we did a chevron tile arrangement on the floor, gridded the shower enclosure for some deep contrast an array of brass and quartz to elevate the finishes.
Powder Bath-This is always a fun place to let your vision get out of the box a bit. All the elements were familiar to the space but modernized and more playful. The floor has a wood look tile in a herringbone arrangement, a navy vanity, gold fixtures that are all servants to the star of the room - the blue and white deco wall tile behind the vanity.
Full Bath-This was a quirky little bathroom that you'd always keep the door closed when guests are over. Now we have brought the blue tones into the space and accented it with bronze fixtures and a playful southwestern floor tile.
Living Room & Office-This room was too big for its own good and now serves multiple purposes. We condensed the space to provide a living area for the whole family plus other guests and left enough room to explain the space with floor cushions. The office was a bonus to the project as it provided privacy to a room that otherwise had none before.

Photo of a large classic ensuite bathroom in Boston with recessed-panel cabinets, white cabinets, a freestanding bath, a corner shower, a two-piece toilet, white tiles, marble tiles, white walls, marble flooring, a submerged sink, engineered stone worktops, white floors, a hinged door, white worktops, an enclosed toilet, double sinks and a built in vanity unit.

The cool gray tones of this master bath design in Gainesville set the backdrop for a soothing space in this home. The large alcove shower with a frameless glass door and linear drain creates a bright, relaxing space with both a rainfall and handheld Kohler showerhead. The shower also includes glass corner shelves for handy storage and a grab bar. The shower and bathroom floor are both tiled in Daltile Florentine porcelain tile with striking white and gray tones, giving the entire space a fluid feel. The Shiloh Cabinetry vanity and linen cabinet in a light gray wood finish are accented by Richelieu hardware. The vanity is topped by an engineered quartz countertop, undermount sink, and Delta Faucet, along with Glasscrafters medicine cabinet and wall sconces. A half wall separates the vanity from a Toto Drake II toilet, completing the bath design.

Our clients wanted the ultimate modern farmhouse custom dream home. They found property in the Santa Rosa Valley with an existing house on 3 ½ acres. They could envision a new home with a pool, a barn, and a place to raise horses. JRP and the clients went all in, sparing no expense. Thus, the old house was demolished and the couple’s dream home began to come to fruition.
The result is a simple, contemporary layout with ample light thanks to the open floor plan. When it comes to a modern farmhouse aesthetic, it’s all about neutral hues, wood accents, and furniture with clean lines. Every room is thoughtfully crafted with its own personality. Yet still reflects a bit of that farmhouse charm.
Their considerable-sized kitchen is a union of rustic warmth and industrial simplicity. The all-white shaker cabinetry and subway backsplash light up the room. All white everything complimented by warm wood flooring and matte black fixtures. The stunning custom Raw Urth reclaimed steel hood is also a star focal point in this gorgeous space. Not to mention the wet bar area with its unique open shelves above not one, but two integrated wine chillers. It’s also thoughtfully positioned next to the large pantry with a farmhouse style staple: a sliding barn door.
The master bathroom is relaxation at its finest. Monochromatic colors and a pop of pattern on the floor lend a fashionable look to this private retreat. Matte black finishes stand out against a stark white backsplash, complement charcoal veins in the marble looking countertop, and is cohesive with the entire look. The matte black shower units really add a dramatic finish to this luxurious large walk-in shower.
Photographer: Andrew - OpenHouse VC

The existing garden tub was outdated. We decided to go with a more sleeker, modern drop-in tub. Great for deep-soaking and giving that true spa feeling.

Inspiration for a small modern shower room bathroom in Denver with flat-panel cabinets, light wood cabinets, an alcove shower, a two-piece toilet, grey tiles, ceramic tiles, white walls, cement flooring, a submerged sink, engineered stone worktops, a sliding door, white worktops, a single sink and a floating vanity unit.
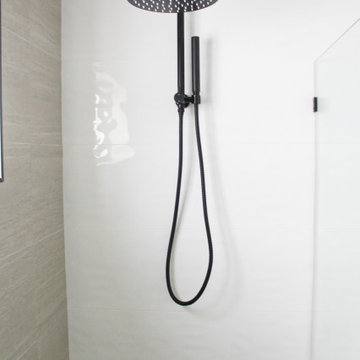
Walk In Shower, Vanity With Tall Boy, Tall Boy Vanity, Bathroom Storage, Simple Feature Wall.
Photo of a small modern ensuite bathroom in Perth with flat-panel cabinets, light wood cabinets, a walk-in shower, white tiles, porcelain tiles, white walls, porcelain flooring, a vessel sink, engineered stone worktops, grey floors, an open shower, white worktops and a floating vanity unit.
Photo of a small modern ensuite bathroom in Perth with flat-panel cabinets, light wood cabinets, a walk-in shower, white tiles, porcelain tiles, white walls, porcelain flooring, a vessel sink, engineered stone worktops, grey floors, an open shower, white worktops and a floating vanity unit.

Inspiration for a large modern ensuite bathroom in Orange County with shaker cabinets, beige cabinets, a freestanding bath, a corner shower, a one-piece toilet, white tiles, cement tiles, white walls, cement flooring, a submerged sink, engineered stone worktops, grey floors, a hinged door, white worktops, double sinks and a freestanding vanity unit.

Inspiration for a country ensuite wet room bathroom in Indianapolis with shaker cabinets, medium wood cabinets, a freestanding bath, white walls, light hardwood flooring, a submerged sink, engineered stone worktops, brown floors, a hinged door, white worktops, an enclosed toilet, double sinks and a built in vanity unit.
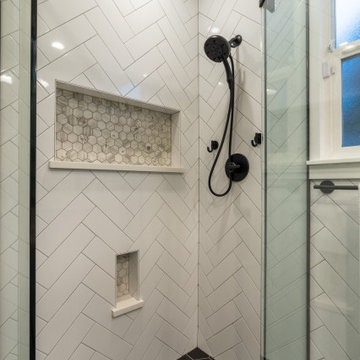
This bathroom in Green Lake was remodeled to meet the needs of 2 growing siblings. Notice the double faucets and one long sink :) Another great project for another great client!

White oak vanity
Photo of a medium sized contemporary shower room bathroom in Minneapolis with flat-panel cabinets, light wood cabinets, an alcove bath, a two-piece toilet, white tiles, ceramic tiles, white walls, ceramic flooring, a vessel sink, engineered stone worktops, grey floors, white worktops, a wall niche, double sinks, a shower/bath combination and an open shower.
Photo of a medium sized contemporary shower room bathroom in Minneapolis with flat-panel cabinets, light wood cabinets, an alcove bath, a two-piece toilet, white tiles, ceramic tiles, white walls, ceramic flooring, a vessel sink, engineered stone worktops, grey floors, white worktops, a wall niche, double sinks, a shower/bath combination and an open shower.

This sage green and gold master bath features custom cabinetry and a large shower with glass tile and brushed gold fixtures.
This is an example of a medium sized traditional ensuite bathroom in Baltimore with green cabinets, a corner shower, a one-piece toilet, green tiles, glass tiles, white walls, ceramic flooring, a submerged sink, engineered stone worktops, beige floors, a hinged door, white worktops, a shower bench, double sinks and a built in vanity unit.
This is an example of a medium sized traditional ensuite bathroom in Baltimore with green cabinets, a corner shower, a one-piece toilet, green tiles, glass tiles, white walls, ceramic flooring, a submerged sink, engineered stone worktops, beige floors, a hinged door, white worktops, a shower bench, double sinks and a built in vanity unit.
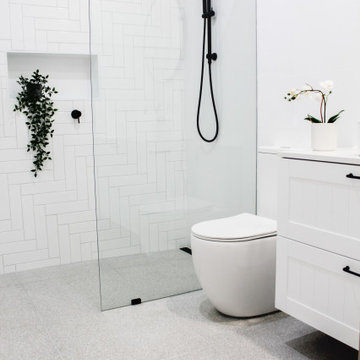
Walk In Shower, All In A Row Shower Set Up, On the Ball Bathrooms Set Up, Hampton Vanity, Modern Bathroom Feature Wall, Black On White Bathroom.
Photo of a medium sized modern family bathroom in Perth with shaker cabinets, white cabinets, a walk-in shower, a one-piece toilet, white tiles, ceramic tiles, white walls, porcelain flooring, a vessel sink, engineered stone worktops, white floors, an open shower, white worktops, a single sink and a floating vanity unit.
Photo of a medium sized modern family bathroom in Perth with shaker cabinets, white cabinets, a walk-in shower, a one-piece toilet, white tiles, ceramic tiles, white walls, porcelain flooring, a vessel sink, engineered stone worktops, white floors, an open shower, white worktops, a single sink and a floating vanity unit.

Contemporary bathroom remodel featuring frameless shower doors, shower bench, black and white tile design, and compact vanity
This is an example of a small contemporary shower room bathroom in New York with flat-panel cabinets, dark wood cabinets, an alcove shower, a one-piece toilet, white tiles, ceramic tiles, white walls, porcelain flooring, a vessel sink, engineered stone worktops, black floors, a sliding door, white worktops, a shower bench, a single sink and a freestanding vanity unit.
This is an example of a small contemporary shower room bathroom in New York with flat-panel cabinets, dark wood cabinets, an alcove shower, a one-piece toilet, white tiles, ceramic tiles, white walls, porcelain flooring, a vessel sink, engineered stone worktops, black floors, a sliding door, white worktops, a shower bench, a single sink and a freestanding vanity unit.
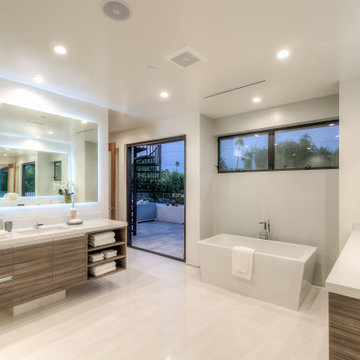
modern bathroom complete with a his and her vanity with backlit mirrors and a walk in shower.
Large contemporary ensuite bathroom in Los Angeles with flat-panel cabinets, medium wood cabinets, a freestanding bath, a walk-in shower, a one-piece toilet, white tiles, porcelain tiles, white walls, porcelain flooring, a submerged sink, engineered stone worktops, white floors, a hinged door, white worktops, a shower bench, a single sink and a floating vanity unit.
Large contemporary ensuite bathroom in Los Angeles with flat-panel cabinets, medium wood cabinets, a freestanding bath, a walk-in shower, a one-piece toilet, white tiles, porcelain tiles, white walls, porcelain flooring, a submerged sink, engineered stone worktops, white floors, a hinged door, white worktops, a shower bench, a single sink and a floating vanity unit.
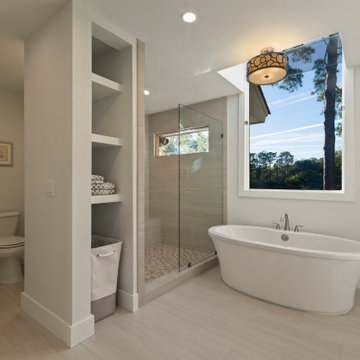
Design ideas for a large classic ensuite bathroom in Cleveland with a freestanding bath, an alcove shower, a one-piece toilet, multi-coloured tiles, ceramic tiles, white walls, a submerged sink, engineered stone worktops, beige floors, an open shower, grey worktops, double sinks and a built in vanity unit.

This project was such a joy! From the craftsman touches to the handmade tile we absolutely loved working on this bathroom. While taking on the bathroom we took on other changes throughout the home such as stairs, hardwood, custom cabinetry, and more.
Bathroom with White Walls and Engineered Stone Worktops Ideas and Designs
9

 Shelves and shelving units, like ladder shelves, will give you extra space without taking up too much floor space. Also look for wire, wicker or fabric baskets, large and small, to store items under or next to the sink, or even on the wall.
Shelves and shelving units, like ladder shelves, will give you extra space without taking up too much floor space. Also look for wire, wicker or fabric baskets, large and small, to store items under or next to the sink, or even on the wall.  The sink, the mirror, shower and/or bath are the places where you might want the clearest and strongest light. You can use these if you want it to be bright and clear. Otherwise, you might want to look at some soft, ambient lighting in the form of chandeliers, short pendants or wall lamps. You could use accent lighting around your bath in the form to create a tranquil, spa feel, as well.
The sink, the mirror, shower and/or bath are the places where you might want the clearest and strongest light. You can use these if you want it to be bright and clear. Otherwise, you might want to look at some soft, ambient lighting in the form of chandeliers, short pendants or wall lamps. You could use accent lighting around your bath in the form to create a tranquil, spa feel, as well. 