Bathroom with White Walls and Granite Worktops Ideas and Designs
Refine by:
Budget
Sort by:Popular Today
101 - 120 of 14,571 photos
Item 1 of 3
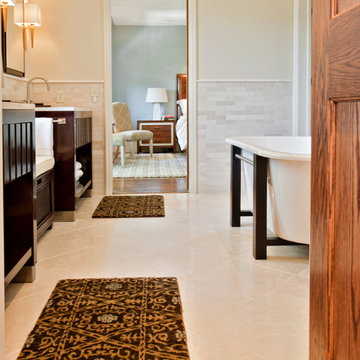
Wiff Harmer
Photo of an expansive classic ensuite bathroom in Nashville with a submerged sink, freestanding cabinets, dark wood cabinets, granite worktops, a freestanding bath, white tiles, matchstick tiles, white walls and terracotta flooring.
Photo of an expansive classic ensuite bathroom in Nashville with a submerged sink, freestanding cabinets, dark wood cabinets, granite worktops, a freestanding bath, white tiles, matchstick tiles, white walls and terracotta flooring.
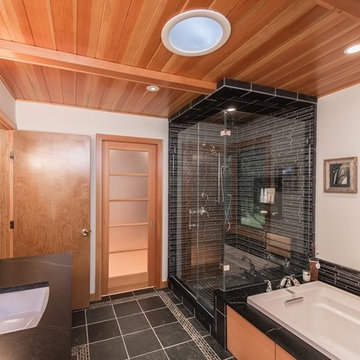
Photographer: Kevin Colquhoun
Design ideas for a large contemporary ensuite bathroom in New York with a submerged sink, flat-panel cabinets, light wood cabinets, granite worktops, a built-in bath, a corner shower, a one-piece toilet, black tiles, ceramic tiles, white walls and ceramic flooring.
Design ideas for a large contemporary ensuite bathroom in New York with a submerged sink, flat-panel cabinets, light wood cabinets, granite worktops, a built-in bath, a corner shower, a one-piece toilet, black tiles, ceramic tiles, white walls and ceramic flooring.

Inspiration for a large contemporary ensuite bathroom in Cincinnati with a freestanding bath, flat-panel cabinets, dark wood cabinets, an alcove shower, black tiles, brown tiles, stone tiles, white walls, slate flooring, a vessel sink, granite worktops, brown floors and a hinged door.
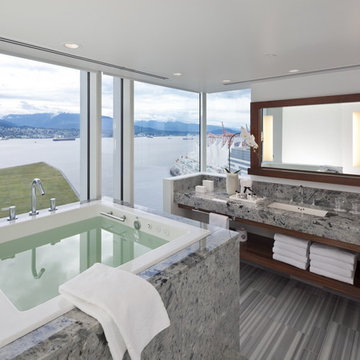
Designed while at CHil Design Group. Contempory Tailored.
Medium sized contemporary ensuite bathroom in Vancouver with a submerged sink, open cabinets, dark wood cabinets, a built-in bath, grey tiles, a two-piece toilet, white walls, porcelain flooring and granite worktops.
Medium sized contemporary ensuite bathroom in Vancouver with a submerged sink, open cabinets, dark wood cabinets, a built-in bath, grey tiles, a two-piece toilet, white walls, porcelain flooring and granite worktops.

The goal of this project was to upgrade the builder grade finishes and create an ergonomic space that had a contemporary feel. This bathroom transformed from a standard, builder grade bathroom to a contemporary urban oasis. This was one of my favorite projects, I know I say that about most of my projects but this one really took an amazing transformation. By removing the walls surrounding the shower and relocating the toilet it visually opened up the space. Creating a deeper shower allowed for the tub to be incorporated into the wet area. Adding a LED panel in the back of the shower gave the illusion of a depth and created a unique storage ledge. A custom vanity keeps a clean front with different storage options and linear limestone draws the eye towards the stacked stone accent wall.
Houzz Write Up: https://www.houzz.com/magazine/inside-houzz-a-chopped-up-bathroom-goes-streamlined-and-swank-stsetivw-vs~27263720
The layout of this bathroom was opened up to get rid of the hallway effect, being only 7 foot wide, this bathroom needed all the width it could muster. Using light flooring in the form of natural lime stone 12x24 tiles with a linear pattern, it really draws the eye down the length of the room which is what we needed. Then, breaking up the space a little with the stone pebble flooring in the shower, this client enjoyed his time living in Japan and wanted to incorporate some of the elements that he appreciated while living there. The dark stacked stone feature wall behind the tub is the perfect backdrop for the LED panel, giving the illusion of a window and also creates a cool storage shelf for the tub. A narrow, but tasteful, oval freestanding tub fit effortlessly in the back of the shower. With a sloped floor, ensuring no standing water either in the shower floor or behind the tub, every thought went into engineering this Atlanta bathroom to last the test of time. With now adequate space in the shower, there was space for adjacent shower heads controlled by Kohler digital valves. A hand wand was added for use and convenience of cleaning as well. On the vanity are semi-vessel sinks which give the appearance of vessel sinks, but with the added benefit of a deeper, rounded basin to avoid splashing. Wall mounted faucets add sophistication as well as less cleaning maintenance over time. The custom vanity is streamlined with drawers, doors and a pull out for a can or hamper.
A wonderful project and equally wonderful client. I really enjoyed working with this client and the creative direction of this project.
Brushed nickel shower head with digital shower valve, freestanding bathtub, curbless shower with hidden shower drain, flat pebble shower floor, shelf over tub with LED lighting, gray vanity with drawer fronts, white square ceramic sinks, wall mount faucets and lighting under vanity. Hidden Drain shower system. Atlanta Bathroom.
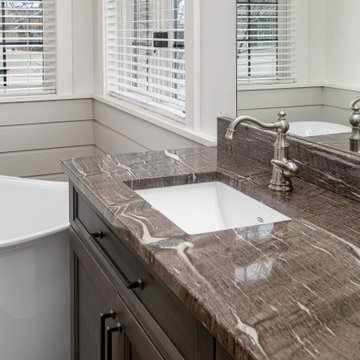
Medium sized classic bathroom in Other with shaker cabinets, dark wood cabinets, white walls, granite worktops, brown floors, brown worktops, double sinks and a built in vanity unit.

Medium sized traditional ensuite bathroom in Kansas City with shaker cabinets, white cabinets, a freestanding bath, a corner shower, white tiles, marble tiles, white walls, marble flooring, a submerged sink, granite worktops, white floors, an open shower, grey worktops, a wall niche, double sinks, a freestanding vanity unit, a vaulted ceiling and all types of wall treatment.

ELYSIAN MINIMAL MIXER & SPOUT SET – BRUSHED BRASS
Inspiration for a small beach style ensuite bathroom in Gold Coast - Tweed with white walls, a vessel sink, granite worktops, white worktops, a single sink, a floating vanity unit, recessed-panel cabinets, white cabinets and tongue and groove walls.
Inspiration for a small beach style ensuite bathroom in Gold Coast - Tweed with white walls, a vessel sink, granite worktops, white worktops, a single sink, a floating vanity unit, recessed-panel cabinets, white cabinets and tongue and groove walls.
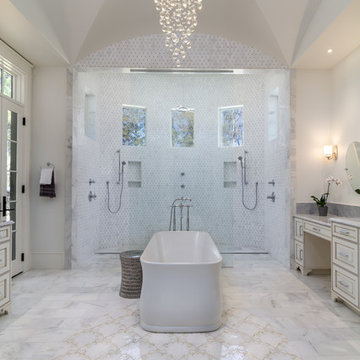
Nedoff Fotography
This is an example of a large mediterranean ensuite bathroom in Charlotte with raised-panel cabinets, white cabinets, a freestanding bath, a shower/bath combination, a two-piece toilet, white tiles, porcelain tiles, white walls, marble flooring, a submerged sink, granite worktops, multi-coloured floors, an open shower and grey worktops.
This is an example of a large mediterranean ensuite bathroom in Charlotte with raised-panel cabinets, white cabinets, a freestanding bath, a shower/bath combination, a two-piece toilet, white tiles, porcelain tiles, white walls, marble flooring, a submerged sink, granite worktops, multi-coloured floors, an open shower and grey worktops.
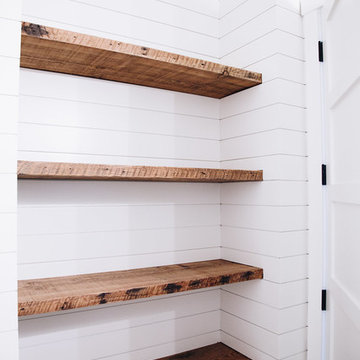
Spacecrafting Photography
Inspiration for a medium sized farmhouse shower room bathroom in Minneapolis with medium wood cabinets, pebble tile flooring, granite worktops, multi-coloured worktops, white walls, a two-piece toilet, shaker cabinets, a submerged sink and grey floors.
Inspiration for a medium sized farmhouse shower room bathroom in Minneapolis with medium wood cabinets, pebble tile flooring, granite worktops, multi-coloured worktops, white walls, a two-piece toilet, shaker cabinets, a submerged sink and grey floors.
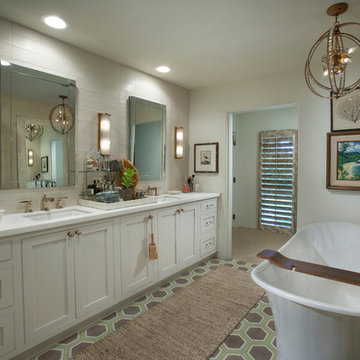
Eclectic ensuite bathroom in Phoenix with white cabinets, a freestanding bath, a corner shower, a one-piece toilet, white tiles, metro tiles, white walls, ceramic flooring, a built-in sink, granite worktops, brown floors and a hinged door.
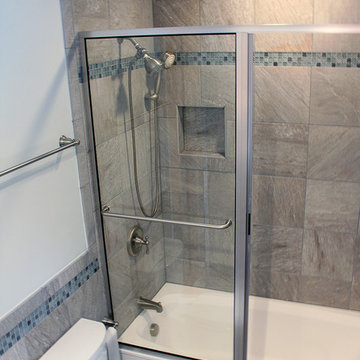
Inspiration for a medium sized classic ensuite bathroom in Richmond with recessed-panel cabinets, white cabinets, a shower/bath combination, grey tiles, ceramic tiles, white walls, ceramic flooring, grey floors, an alcove bath, a two-piece toilet, granite worktops, a sliding door and a vessel sink.
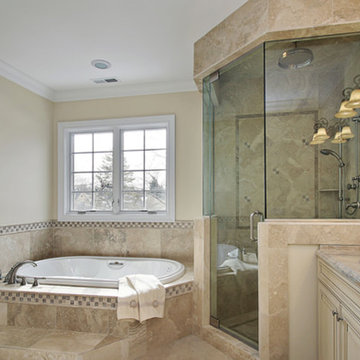
Small classic ensuite bathroom in Philadelphia with raised-panel cabinets, white cabinets, a built-in bath, an alcove shower, a two-piece toilet, beige tiles, ceramic tiles, white walls, ceramic flooring, a submerged sink, granite worktops, beige floors and a hinged door.

Large rustic ensuite bathroom in Other with open cabinets, distressed cabinets, a freestanding bath, a walk-in shower, brown tiles, white walls, a built-in sink, an open shower, stone tiles, porcelain flooring, granite worktops and brown floors.
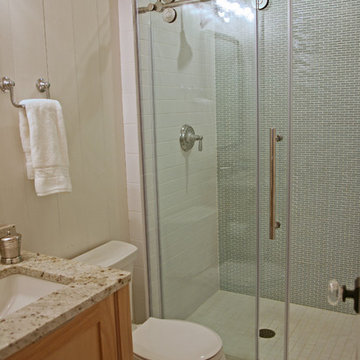
The blue glass accent wall reads like a water fall when you are in need of some spa days at the lake! Although quite small ( this vanity is only 18" wide)... the shower could almost fit two!
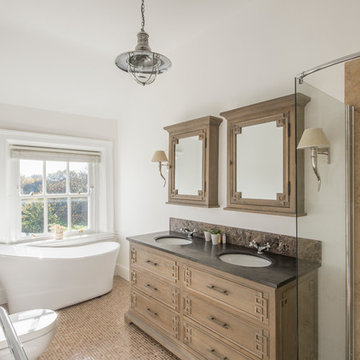
Gareth Byrne
Design ideas for a large traditional ensuite bathroom in Dublin with a submerged sink, light wood cabinets, granite worktops, a freestanding bath, a one-piece toilet, beige tiles, ceramic tiles, white walls, mosaic tile flooring and recessed-panel cabinets.
Design ideas for a large traditional ensuite bathroom in Dublin with a submerged sink, light wood cabinets, granite worktops, a freestanding bath, a one-piece toilet, beige tiles, ceramic tiles, white walls, mosaic tile flooring and recessed-panel cabinets.
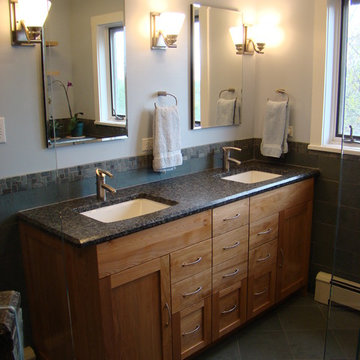
Photos by Robin Amorello, CKD CAPS
This is an example of a medium sized traditional shower room bathroom in Portland Maine with a submerged sink, shaker cabinets, medium wood cabinets, granite worktops, a two-piece toilet, multi-coloured tiles, stone tiles, white walls and slate flooring.
This is an example of a medium sized traditional shower room bathroom in Portland Maine with a submerged sink, shaker cabinets, medium wood cabinets, granite worktops, a two-piece toilet, multi-coloured tiles, stone tiles, white walls and slate flooring.
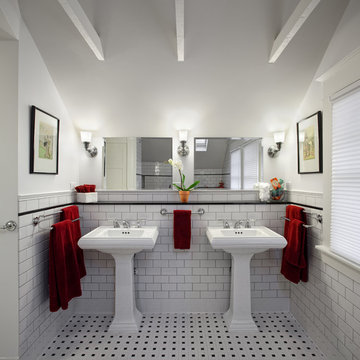
Inspiration for a medium sized traditional ensuite bathroom in Portland with a pedestal sink, white cabinets, granite worktops, a double shower, white tiles, ceramic tiles, white walls and ceramic flooring.
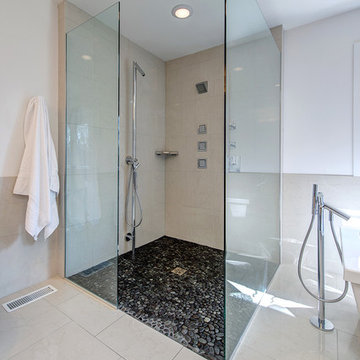
Matthew Harrer Photography
Large contemporary ensuite bathroom in St Louis with a built-in shower, a vessel sink, light wood cabinets, granite worktops, a freestanding bath, white tiles, porcelain tiles, white walls and pebble tile flooring.
Large contemporary ensuite bathroom in St Louis with a built-in shower, a vessel sink, light wood cabinets, granite worktops, a freestanding bath, white tiles, porcelain tiles, white walls and pebble tile flooring.

This Ohana model ATU tiny home is contemporary and sleek, cladded in cedar and metal. The slanted roof and clean straight lines keep this 8x28' tiny home on wheels looking sharp in any location, even enveloped in jungle. Cedar wood siding and metal are the perfect protectant to the elements, which is great because this Ohana model in rainy Pune, Hawaii and also right on the ocean.
A natural mix of wood tones with dark greens and metals keep the theme grounded with an earthiness.
Theres a sliding glass door and also another glass entry door across from it, opening up the center of this otherwise long and narrow runway. The living space is fully equipped with entertainment and comfortable seating with plenty of storage built into the seating. The window nook/ bump-out is also wall-mounted ladder access to the second loft.
The stairs up to the main sleeping loft double as a bookshelf and seamlessly integrate into the very custom kitchen cabinets that house appliances, pull-out pantry, closet space, and drawers (including toe-kick drawers).
A granite countertop slab extends thicker than usual down the front edge and also up the wall and seamlessly cases the windowsill.
The bathroom is clean and polished but not without color! A floating vanity and a floating toilet keep the floor feeling open and created a very easy space to clean! The shower had a glass partition with one side left open- a walk-in shower in a tiny home. The floor is tiled in slate and there are engineered hardwood flooring throughout.
Bathroom with White Walls and Granite Worktops Ideas and Designs
6

 Shelves and shelving units, like ladder shelves, will give you extra space without taking up too much floor space. Also look for wire, wicker or fabric baskets, large and small, to store items under or next to the sink, or even on the wall.
Shelves and shelving units, like ladder shelves, will give you extra space without taking up too much floor space. Also look for wire, wicker or fabric baskets, large and small, to store items under or next to the sink, or even on the wall.  The sink, the mirror, shower and/or bath are the places where you might want the clearest and strongest light. You can use these if you want it to be bright and clear. Otherwise, you might want to look at some soft, ambient lighting in the form of chandeliers, short pendants or wall lamps. You could use accent lighting around your bath in the form to create a tranquil, spa feel, as well.
The sink, the mirror, shower and/or bath are the places where you might want the clearest and strongest light. You can use these if you want it to be bright and clear. Otherwise, you might want to look at some soft, ambient lighting in the form of chandeliers, short pendants or wall lamps. You could use accent lighting around your bath in the form to create a tranquil, spa feel, as well. 