Bathroom with White Walls and Green Worktops Ideas and Designs
Sort by:Popular Today
41 - 60 of 380 photos
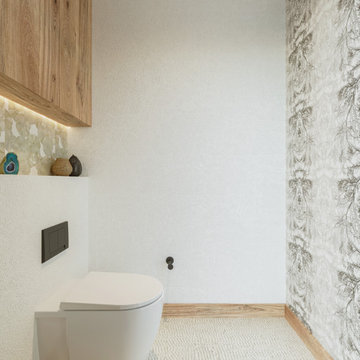
A bespoke bathroom designed to meld into the vast greenery of the outdoors. White oak cabinetry, onyx countertops, and backsplash, custom black metal mirrors and textured natural stone floors. The water closet features wallpaper from Kale Tree shop.
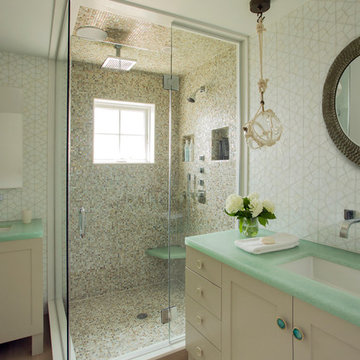
Eric Roth Photography
Inspiration for a coastal bathroom in Providence with a submerged sink, shaker cabinets, white cabinets, a corner shower, beige tiles, white walls and green worktops.
Inspiration for a coastal bathroom in Providence with a submerged sink, shaker cabinets, white cabinets, a corner shower, beige tiles, white walls and green worktops.
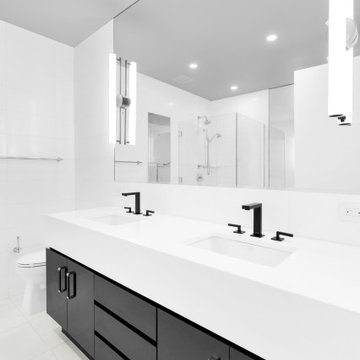
H&H sink, white Thassos soaking Tub, and more perfect for a master suite
Inspiration for an expansive modern ensuite bathroom in New York with a walk-in shower, a one-piece toilet, white tiles, marble tiles, white walls, porcelain flooring, a console sink, marble worktops, white floors, a hinged door, green worktops, a single sink, a freestanding vanity unit and panelled walls.
Inspiration for an expansive modern ensuite bathroom in New York with a walk-in shower, a one-piece toilet, white tiles, marble tiles, white walls, porcelain flooring, a console sink, marble worktops, white floors, a hinged door, green worktops, a single sink, a freestanding vanity unit and panelled walls.
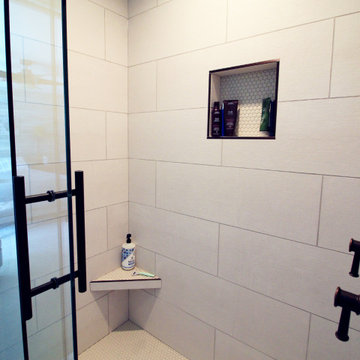
Design ideas for a small bohemian ensuite bathroom in Boise with freestanding cabinets, green cabinets, a walk-in shower, grey tiles, porcelain tiles, white walls, porcelain flooring, a vessel sink, wooden worktops, grey floors, a sliding door, green worktops, a wall niche, double sinks and a freestanding vanity unit.
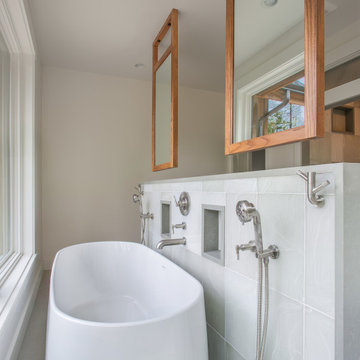
Freestanding Kohler Ceric tub in the Master Bathroom, which resides on the other side of the double sink vanity.
Tub valves, wall mounted faucet and handshowers and robe hooks are from the Brizo Litze collection in Luxe Nickel.
Wall tile is Sonoma Tilemakers 10"x16" Montage in "Amaluna Glossy," set in a vertical pattern. Teltos Quartz in "Green Paper" outlines dual soap niches, as well as completes the top of the tub wall and waterfall edges complete the sides.
Dual double sided ceiling mounted mirrors are custom made and stained in an alder finish.
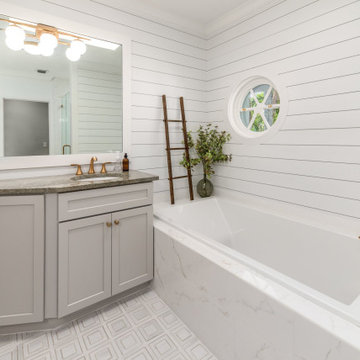
Photo of a medium sized classic ensuite bathroom in Miami with shaker cabinets, grey cabinets, a built-in bath, a corner shower, white tiles, porcelain tiles, white walls, mosaic tile flooring, a submerged sink, granite worktops, white floors, a hinged door, green worktops, a single sink, a built in vanity unit and tongue and groove walls.
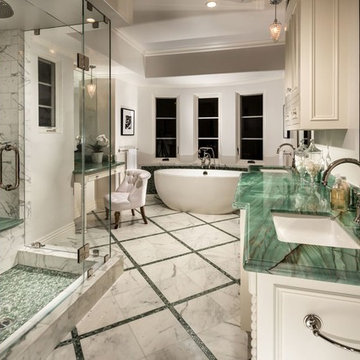
David Guettler Photography, david@guettlerphotography.com (562)225-1941
Photo of a traditional ensuite bathroom in Los Angeles with white cabinets, a freestanding bath, an alcove shower, grey tiles, green tiles, white walls, a submerged sink, a hinged door and green worktops.
Photo of a traditional ensuite bathroom in Los Angeles with white cabinets, a freestanding bath, an alcove shower, grey tiles, green tiles, white walls, a submerged sink, a hinged door and green worktops.
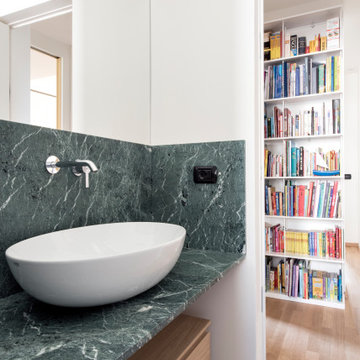
bagno con doccia;
piano lavabo in marmo verde alpi, bacinella ceramica cielo,
mobile in rovere arbi.
Design ideas for a medium sized contemporary shower room bathroom in Milan with flat-panel cabinets, light wood cabinets, a corner shower, a wall mounted toilet, green tiles, matchstick tiles, white walls, light hardwood flooring, a vessel sink, marble worktops, beige floors, a sliding door, green worktops, a single sink and a floating vanity unit.
Design ideas for a medium sized contemporary shower room bathroom in Milan with flat-panel cabinets, light wood cabinets, a corner shower, a wall mounted toilet, green tiles, matchstick tiles, white walls, light hardwood flooring, a vessel sink, marble worktops, beige floors, a sliding door, green worktops, a single sink and a floating vanity unit.

Installing our blue think brick from floor to ceiling on the vanity wall gives height to this hotel bathroom. Playing with two patterns, herringbone and vertical stack, on the same wall is a simple and effective way to make your space more dynamic.
DESIGN
Sara Combs + Rich Combs
PHOTOS
Margaret Austin Photography
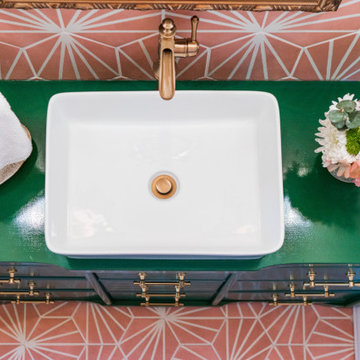
We transformed a nondescript bathroom from the 1980s, with linoleum and a soffit over the dated vanity into a retro-eclectic oasis for the family and their guests.
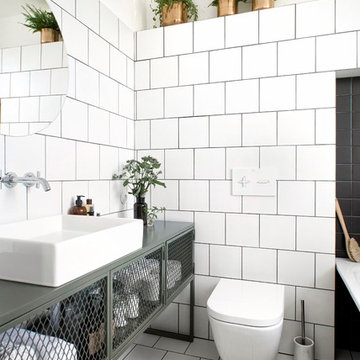
INT2 architecture
Design ideas for a small urban bathroom in Saint Petersburg with a wall mounted toilet, white tiles, ceramic tiles, white walls, ceramic flooring, white floors, a vessel sink and green worktops.
Design ideas for a small urban bathroom in Saint Petersburg with a wall mounted toilet, white tiles, ceramic tiles, white walls, ceramic flooring, white floors, a vessel sink and green worktops.
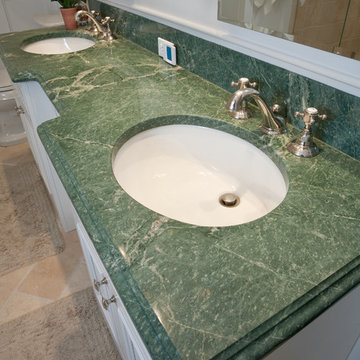
Design ideas for a medium sized traditional shower room bathroom in Boston with raised-panel cabinets, medium wood cabinets, an alcove shower, a two-piece toilet, white tiles, marble tiles, white walls, limestone flooring, a submerged sink, marble worktops, white floors, a hinged door and green worktops.
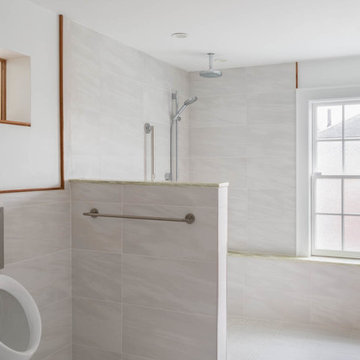
Yorgos Efthymiadis
Photo of a medium sized contemporary shower room bathroom in Boston with a built-in shower, an urinal, white tiles, porcelain tiles, white walls, porcelain flooring, an integrated sink, solid surface worktops, white floors, an open shower and green worktops.
Photo of a medium sized contemporary shower room bathroom in Boston with a built-in shower, an urinal, white tiles, porcelain tiles, white walls, porcelain flooring, an integrated sink, solid surface worktops, white floors, an open shower and green worktops.

The owners of this home came to us with a plan to build a new high-performance home that physically and aesthetically fit on an infill lot in an old well-established neighborhood in Bellingham. The Craftsman exterior detailing, Scandinavian exterior color palette, and timber details help it blend into the older neighborhood. At the same time the clean modern interior allowed their artistic details and displayed artwork take center stage.
We started working with the owners and the design team in the later stages of design, sharing our expertise with high-performance building strategies, custom timber details, and construction cost planning. Our team then seamlessly rolled into the construction phase of the project, working with the owners and Michelle, the interior designer until the home was complete.
The owners can hardly believe the way it all came together to create a bright, comfortable, and friendly space that highlights their applied details and favorite pieces of art.
Photography by Radley Muller Photography
Design by Deborah Todd Building Design Services
Interior Design by Spiral Studios
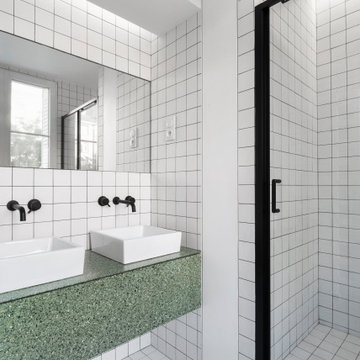
Salle d'eau, carrelage 10x10
Contemporary bathroom in Paris with beaded cabinets, white cabinets, a built-in shower, white tiles, ceramic tiles, white walls, ceramic flooring, terrazzo worktops, white floors, a sliding door, green worktops and a built in vanity unit.
Contemporary bathroom in Paris with beaded cabinets, white cabinets, a built-in shower, white tiles, ceramic tiles, white walls, ceramic flooring, terrazzo worktops, white floors, a sliding door, green worktops and a built in vanity unit.
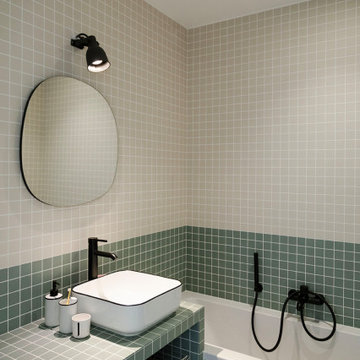
Dans cet appartement familial de 150 m², l’objectif était de rénover l’ensemble des pièces pour les rendre fonctionnelles et chaleureuses, en associant des matériaux naturels à une palette de couleurs harmonieuses.
Dans la cuisine et le salon, nous avons misé sur du bois clair naturel marié avec des tons pastel et des meubles tendance. De nombreux rangements sur mesure ont été réalisés dans les couloirs pour optimiser tous les espaces disponibles. Le papier peint à motifs fait écho aux lignes arrondies de la porte verrière réalisée sur mesure.
Dans les chambres, on retrouve des couleurs chaudes qui renforcent l’esprit vacances de l’appartement. Les salles de bain et la buanderie sont également dans des tons de vert naturel associés à du bois brut. La robinetterie noire, toute en contraste, apporte une touche de modernité. Un appartement où il fait bon vivre !
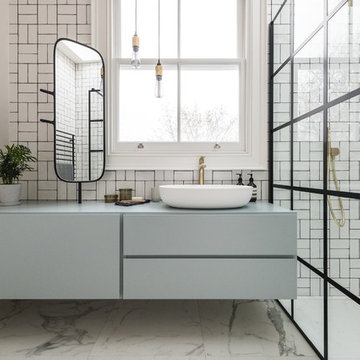
Generous family bathroom in white tiles and black appliances.
Architect: CCASA Architects
Interior Design: Daytrue
Design ideas for a large contemporary family bathroom in London with flat-panel cabinets, green cabinets, a walk-in shower, white tiles, ceramic tiles, white walls, marble flooring, white floors, an open shower, green worktops and a wall mounted toilet.
Design ideas for a large contemporary family bathroom in London with flat-panel cabinets, green cabinets, a walk-in shower, white tiles, ceramic tiles, white walls, marble flooring, white floors, an open shower, green worktops and a wall mounted toilet.
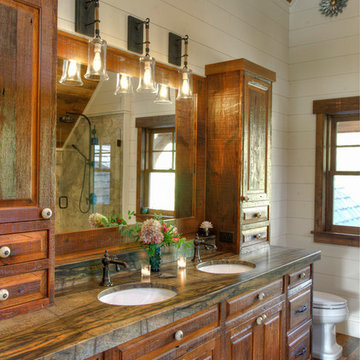
Photo of a large rustic ensuite bathroom in Minneapolis with raised-panel cabinets, dark wood cabinets, white walls, dark hardwood flooring, a submerged sink, granite worktops, brown floors, a hinged door and green worktops.
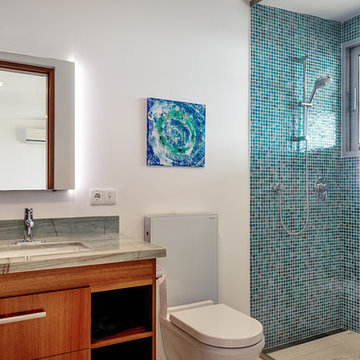
Second floor bathroom with exterior view with sliding window
Inspiration for a medium sized modern ensuite bathroom in Miami with flat-panel cabinets, medium wood cabinets, a walk-in shower, a wall mounted toilet, blue tiles, mosaic tiles, white walls, a submerged sink, granite worktops and green worktops.
Inspiration for a medium sized modern ensuite bathroom in Miami with flat-panel cabinets, medium wood cabinets, a walk-in shower, a wall mounted toilet, blue tiles, mosaic tiles, white walls, a submerged sink, granite worktops and green worktops.
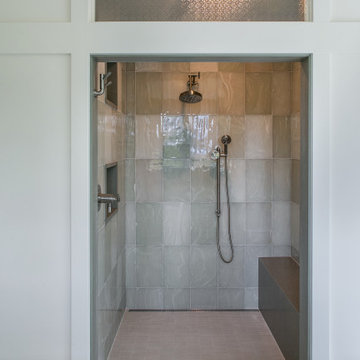
View of the entry to the shower alcove in the Master Bathroom with transom above.
Shower pan is United Tile Corp 1"x4" Fabrique in "Cotton" and shower walls are Sonoma Tilemakers 10"x16" Montage in "Amaluna Glossy," set in a vertical pattern. Soap niches and shower bench are Teltos Quartz in "Green Paper."
Shower head, valve and robe hook are from the Brizo Litze collection in Luxe Nickel.
Bathroom with White Walls and Green Worktops Ideas and Designs
3

 Shelves and shelving units, like ladder shelves, will give you extra space without taking up too much floor space. Also look for wire, wicker or fabric baskets, large and small, to store items under or next to the sink, or even on the wall.
Shelves and shelving units, like ladder shelves, will give you extra space without taking up too much floor space. Also look for wire, wicker or fabric baskets, large and small, to store items under or next to the sink, or even on the wall.  The sink, the mirror, shower and/or bath are the places where you might want the clearest and strongest light. You can use these if you want it to be bright and clear. Otherwise, you might want to look at some soft, ambient lighting in the form of chandeliers, short pendants or wall lamps. You could use accent lighting around your bath in the form to create a tranquil, spa feel, as well.
The sink, the mirror, shower and/or bath are the places where you might want the clearest and strongest light. You can use these if you want it to be bright and clear. Otherwise, you might want to look at some soft, ambient lighting in the form of chandeliers, short pendants or wall lamps. You could use accent lighting around your bath in the form to create a tranquil, spa feel, as well. 