Bathroom with White Walls and Onyx Worktops Ideas and Designs
Refine by:
Budget
Sort by:Popular Today
1 - 20 of 471 photos
Item 1 of 3

This Columbia, Missouri home’s master bathroom was a full gut remodel. Dimensions In Wood’s expert team handled everything including plumbing, electrical, tile work, cabinets, and more!
Electric, Heated Tile Floor
Starting at the bottom, this beautiful bathroom sports electrical radiant, in-floor heating beneath the wood styled non-slip tile. With the style of a hardwood and none of the drawbacks, this tile will always be warm, look beautiful, and be completely waterproof. The tile was also carried up onto the walls of the walk in shower.
Full Tile Low Profile Shower with all the comforts
A low profile Cloud Onyx shower base is very low maintenance and incredibly durable compared to plastic inserts. Running the full length of the wall is an Onyx shelf shower niche for shampoo bottles, soap and more. Inside a new shower system was installed including a shower head, hand sprayer, water controls, an in-shower safety grab bar for accessibility and a fold-down wooden bench seat.
Make-Up Cabinet
On your left upon entering this renovated bathroom a Make-Up Cabinet with seating makes getting ready easy. A full height mirror has light fixtures installed seamlessly for the best lighting possible. Finally, outlets were installed in the cabinets to hide away small appliances.
Every Master Bath needs a Dual Sink Vanity
The dual sink Onyx countertop vanity leaves plenty of space for two to get ready. The durable smooth finish is very easy to clean and will stand up to daily use without complaint. Two new faucets in black match the black hardware adorning Bridgewood factory cabinets.
Robern medicine cabinets were installed in both walls, providing additional mirrors and storage.
Contact Us Today to discuss Translating Your Master Bathroom Vision into a Reality.

This is an example of a small traditional ensuite bathroom in Chicago with flat-panel cabinets, brown cabinets, an alcove bath, a shower/bath combination, a one-piece toilet, blue tiles, ceramic tiles, white walls, porcelain flooring, a built-in sink, onyx worktops, grey floors, a sliding door, white worktops, an enclosed toilet, a single sink and a freestanding vanity unit.
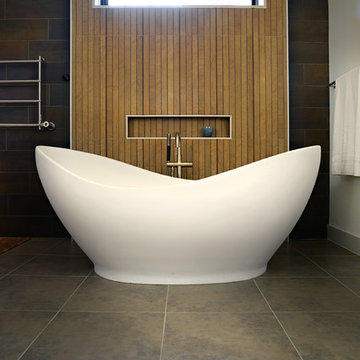
Master bathroom with floating vanities and undermount lights create an elegant and calming space. The dark brown cabinets and stone countertops stand out against the lighter brown tile and white walls. Integrated lighting in the mirrors provides precise, clean light. This retreat features a free-standing deep soaker tun and a frameless shower with towel warmer nearby.

Interior Design, Custom Furniture Design, & Art Curation by Chango & Co.
Photography by Raquel Langworthy
See the full story in Domino
Inspiration for a large classic ensuite bathroom in New York with flat-panel cabinets, white cabinets, a freestanding bath, a double shower, a wall mounted toilet, beige tiles, marble tiles, white walls, marble flooring, a submerged sink, onyx worktops, beige floors and a hinged door.
Inspiration for a large classic ensuite bathroom in New York with flat-panel cabinets, white cabinets, a freestanding bath, a double shower, a wall mounted toilet, beige tiles, marble tiles, white walls, marble flooring, a submerged sink, onyx worktops, beige floors and a hinged door.

Design ideas for a small contemporary shower room bathroom in Austin with white tiles, metro tiles, white walls, cement flooring, a vessel sink, onyx worktops, multi-coloured floors, black worktops, a single sink and a floating vanity unit.

Large Main En-suite bath
Inspiration for a large modern ensuite bathroom in Dallas with flat-panel cabinets, light wood cabinets, a corner bath, a corner shower, a one-piece toilet, white tiles, limestone tiles, white walls, limestone flooring, a vessel sink, onyx worktops, white floors, a hinged door, white worktops, a wall niche, double sinks and a built in vanity unit.
Inspiration for a large modern ensuite bathroom in Dallas with flat-panel cabinets, light wood cabinets, a corner bath, a corner shower, a one-piece toilet, white tiles, limestone tiles, white walls, limestone flooring, a vessel sink, onyx worktops, white floors, a hinged door, white worktops, a wall niche, double sinks and a built in vanity unit.
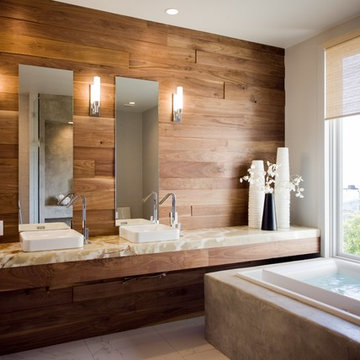
We designed this bathroom makeover for an episode of Bath Crashers on DIY. This is how they described the project: "A dreary gray bathroom gets a 180-degree transformation when Matt and his crew crash San Francisco. The space becomes a personal spa with an infinity tub that has a view of the Golden Gate Bridge. Marble floors and a marble shower kick up the luxury factor, and a walnut-plank wall adds richness to warm the space. To top off this makeover, the Bath Crashers team installs a 10-foot onyx countertop that glows at the flip of a switch." This was a lot of fun to participate in. Note the ceiling mounted tub filler. Photos by Mark Fordelon

An ADU that will be mostly used as a pool house.
Large French doors with a good-sized awning window to act as a serving point from the interior kitchenette to the pool side.
A slick modern concrete floor finish interior is ready to withstand the heavy traffic of kids playing and dragging in water from the pool.
Vaulted ceilings with whitewashed cross beams provide a sensation of space.
An oversized shower with a good size vanity will make sure any guest staying over will be able to enjoy a comfort of a 5-star hotel.

Contemporary Bathroom
This is an example of a large contemporary ensuite bathroom in New York with a walk-in shower, white tiles, stone slabs, white walls, marble flooring, onyx worktops, a built-in sink, flat-panel cabinets and orange cabinets.
This is an example of a large contemporary ensuite bathroom in New York with a walk-in shower, white tiles, stone slabs, white walls, marble flooring, onyx worktops, a built-in sink, flat-panel cabinets and orange cabinets.

This is an example of a medium sized contemporary ensuite bathroom in Other with flat-panel cabinets, light wood cabinets, a freestanding bath, a corner shower, grey tiles, porcelain tiles, white walls, porcelain flooring, a submerged sink, onyx worktops, beige floors, a sliding door and white worktops.
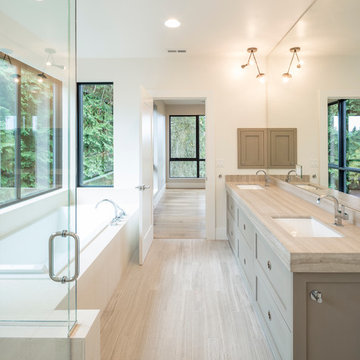
Joshua Jay Elliott
This is an example of a large modern ensuite bathroom in Portland with shaker cabinets, grey cabinets, a built-in bath, a built-in shower, beige tiles, white walls, a submerged sink and onyx worktops.
This is an example of a large modern ensuite bathroom in Portland with shaker cabinets, grey cabinets, a built-in bath, a built-in shower, beige tiles, white walls, a submerged sink and onyx worktops.
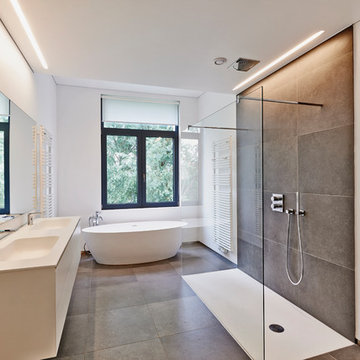
Rénovation de cette très belle salle de bain à Dijon.
Design ideas for a medium sized contemporary ensuite bathroom in Dijon with white cabinets, a built-in bath, a walk-in shower, a wall mounted toilet, grey tiles, ceramic tiles, white walls, ceramic flooring, a console sink, onyx worktops, grey floors, a shower curtain and white worktops.
Design ideas for a medium sized contemporary ensuite bathroom in Dijon with white cabinets, a built-in bath, a walk-in shower, a wall mounted toilet, grey tiles, ceramic tiles, white walls, ceramic flooring, a console sink, onyx worktops, grey floors, a shower curtain and white worktops.
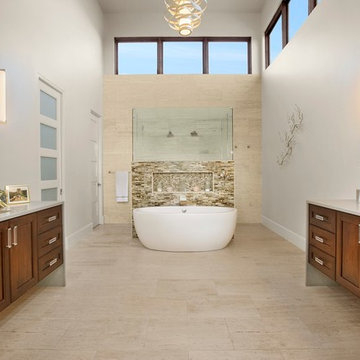
contemporary house style locate north of san antonio texas in the hill country area
design by OSCAR E FLORES DESIGN STUDIO
photo A. Vazquez
Design ideas for a large contemporary ensuite bathroom in Austin with flat-panel cabinets, medium wood cabinets, a freestanding bath, a walk-in shower, a one-piece toilet, beige tiles, stone tiles, white walls, travertine flooring, a submerged sink and onyx worktops.
Design ideas for a large contemporary ensuite bathroom in Austin with flat-panel cabinets, medium wood cabinets, a freestanding bath, a walk-in shower, a one-piece toilet, beige tiles, stone tiles, white walls, travertine flooring, a submerged sink and onyx worktops.
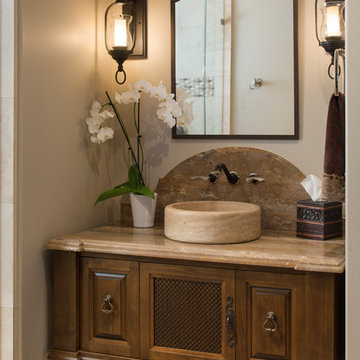
We love this mansion's guest bathroom featuring a custom sink and vanity.
Expansive mediterranean bathroom in Phoenix with medium wood cabinets, a one-piece toilet, beige tiles, mosaic tiles, white walls, porcelain flooring, a vessel sink, onyx worktops, white floors and raised-panel cabinets.
Expansive mediterranean bathroom in Phoenix with medium wood cabinets, a one-piece toilet, beige tiles, mosaic tiles, white walls, porcelain flooring, a vessel sink, onyx worktops, white floors and raised-panel cabinets.
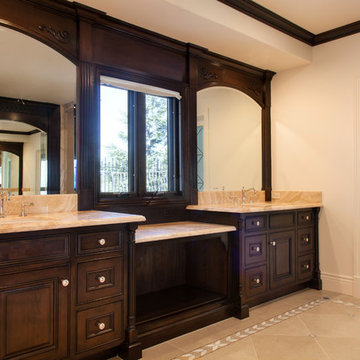
Luxurious modern take on a traditional white Italian villa. An entry with a silver domed ceiling, painted moldings in patterns on the walls and mosaic marble flooring create a luxe foyer. Into the formal living room, cool polished Crema Marfil marble tiles contrast with honed carved limestone fireplaces throughout the home, including the outdoor loggia. Ceilings are coffered with white painted
crown moldings and beams, or planked, and the dining room has a mirrored ceiling. Bathrooms are white marble tiles and counters, with dark rich wood stains or white painted. The hallway leading into the master bedroom is designed with barrel vaulted ceilings and arched paneled wood stained doors. The master bath and vestibule floor is covered with a carpet of patterned mosaic marbles, and the interior doors to the large walk in master closets are made with leaded glass to let in the light. The master bedroom has dark walnut planked flooring, and a white painted fireplace surround with a white marble hearth.
The kitchen features white marbles and white ceramic tile backsplash, white painted cabinetry and a dark stained island with carved molding legs. Next to the kitchen, the bar in the family room has terra cotta colored marble on the backsplash and counter over dark walnut cabinets. Wrought iron staircase leading to the more modern media/family room upstairs.
Project Location: North Ranch, Westlake, California. Remodel designed by Maraya Interior Design. From their beautiful resort town of Ojai, they serve clients in Montecito, Hope Ranch, Malibu, Westlake and Calabasas, across the tri-county areas of Santa Barbara, Ventura and Los Angeles, south to Hidden Hills- north through Solvang and more.
ArcDesign Architects
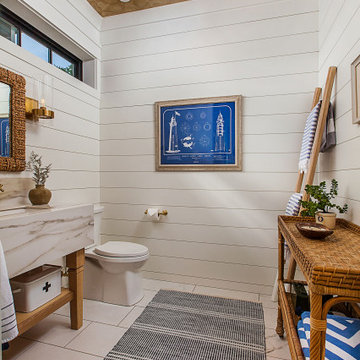
Powder room with marble floor and sink/vanity.
Medium sized nautical bathroom in Detroit with white walls, ceramic flooring, a single sink, a wood ceiling, tongue and groove walls, onyx worktops, white floors and a freestanding vanity unit.
Medium sized nautical bathroom in Detroit with white walls, ceramic flooring, a single sink, a wood ceiling, tongue and groove walls, onyx worktops, white floors and a freestanding vanity unit.
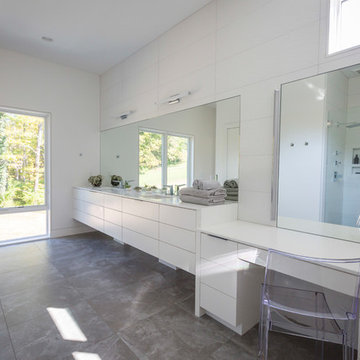
Photography by Ross Van Pelt
Design ideas for a large contemporary ensuite bathroom in Cincinnati with flat-panel cabinets, white cabinets, a built-in bath, an alcove shower, a one-piece toilet, white tiles, porcelain tiles, white walls, slate flooring, an integrated sink, onyx worktops, grey floors, a hinged door and white worktops.
Design ideas for a large contemporary ensuite bathroom in Cincinnati with flat-panel cabinets, white cabinets, a built-in bath, an alcove shower, a one-piece toilet, white tiles, porcelain tiles, white walls, slate flooring, an integrated sink, onyx worktops, grey floors, a hinged door and white worktops.
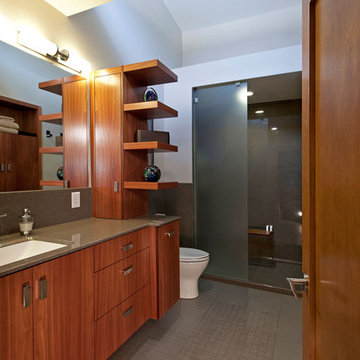
The architectural sleekness of the enlarged master bathroom comes from the flat panel maple cabinetry with a tower of cantilevered shelving rising to the double-height ceiling.
A St. Louis County mid-century modern ranch home from 1958 had a long hallway to reach 4 bedrooms. With some of the children gone, the owners longed for an enlarged master suite with a larger bathroom.
By using the space of an unused bedroom, the floorplan was rearranged to create a larger master bathroom, a generous walk-in closet and a sitting area within the master bedroom. Rearranging the space also created a vestibule outside their room with shelves for displaying art work.
Photos by Toby Weiss @ Mosby Building Arts

A bespoke bathroom designed to meld into the vast greenery of the outdoors. White oak cabinetry, onyx countertops, and backsplash, custom black metal mirrors and textured natural stone floors. The water closet features wallpaper from Kale Tree shop.

An ADU that will be mostly used as a pool house.
Large French doors with a good-sized awning window to act as a serving point from the interior kitchenette to the pool side.
A slick modern concrete floor finish interior is ready to withstand the heavy traffic of kids playing and dragging in water from the pool.
Vaulted ceilings with whitewashed cross beams provide a sensation of space.
An oversized shower with a good size vanity will make sure any guest staying over will be able to enjoy a comfort of a 5-star hotel.
Bathroom with White Walls and Onyx Worktops Ideas and Designs
1

 Shelves and shelving units, like ladder shelves, will give you extra space without taking up too much floor space. Also look for wire, wicker or fabric baskets, large and small, to store items under or next to the sink, or even on the wall.
Shelves and shelving units, like ladder shelves, will give you extra space without taking up too much floor space. Also look for wire, wicker or fabric baskets, large and small, to store items under or next to the sink, or even on the wall.  The sink, the mirror, shower and/or bath are the places where you might want the clearest and strongest light. You can use these if you want it to be bright and clear. Otherwise, you might want to look at some soft, ambient lighting in the form of chandeliers, short pendants or wall lamps. You could use accent lighting around your bath in the form to create a tranquil, spa feel, as well.
The sink, the mirror, shower and/or bath are the places where you might want the clearest and strongest light. You can use these if you want it to be bright and clear. Otherwise, you might want to look at some soft, ambient lighting in the form of chandeliers, short pendants or wall lamps. You could use accent lighting around your bath in the form to create a tranquil, spa feel, as well. 