Bathroom with White Worktops and a Dado Rail Ideas and Designs
Refine by:
Budget
Sort by:Popular Today
1 - 20 of 24 photos
Item 1 of 3

This classic vintage bathroom has it all. Claw-foot tub, mosaic black and white hexagon marble tile, glass shower and custom vanity.
Design ideas for a small traditional ensuite bathroom in Los Angeles with white cabinets, a claw-foot bath, a built-in shower, a one-piece toilet, green tiles, green walls, marble flooring, a built-in sink, marble worktops, multi-coloured floors, a hinged door, white worktops, a single sink, wainscoting, a dado rail, a built in vanity unit and recessed-panel cabinets.
Design ideas for a small traditional ensuite bathroom in Los Angeles with white cabinets, a claw-foot bath, a built-in shower, a one-piece toilet, green tiles, green walls, marble flooring, a built-in sink, marble worktops, multi-coloured floors, a hinged door, white worktops, a single sink, wainscoting, a dado rail, a built in vanity unit and recessed-panel cabinets.

Susie Lowe
Photo of a medium sized classic family bathroom in Edinburgh with grey cabinets, a claw-foot bath, a two-piece toilet, white tiles, marble tiles, grey walls, dark hardwood flooring, a console sink, marble worktops, grey floors, white worktops, a dado rail and recessed-panel cabinets.
Photo of a medium sized classic family bathroom in Edinburgh with grey cabinets, a claw-foot bath, a two-piece toilet, white tiles, marble tiles, grey walls, dark hardwood flooring, a console sink, marble worktops, grey floors, white worktops, a dado rail and recessed-panel cabinets.
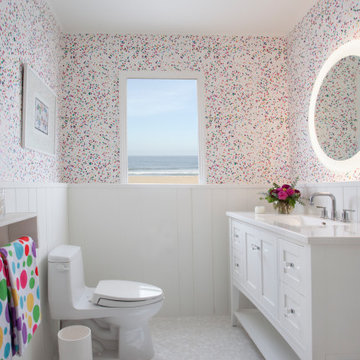
"This bathroom is in a home that was originally built in the 20’s. The homeowners wanted to update it while maintaining its old fashioned charm. Polka dot wallpaper sets the tone, with the shapes repeated in the floor tile and shampoo niche, as well as the drain cover. An illuminated round mirror above the vanity repeats the shape,"

Ensuite in main house also refurbished
This is an example of a rural bathroom in Other with beaded cabinets, grey cabinets, a freestanding bath, grey walls, a vessel sink, grey floors, white worktops, a single sink, a freestanding vanity unit, wainscoting and a dado rail.
This is an example of a rural bathroom in Other with beaded cabinets, grey cabinets, a freestanding bath, grey walls, a vessel sink, grey floors, white worktops, a single sink, a freestanding vanity unit, wainscoting and a dado rail.

This hall 1/2 Bathroom was very outdated and needed an update. We started by tearing out a wall that separated the sink area from the toilet and shower area. We found by doing this would give the bathroom more breathing space. We installed patterned cement tile on the main floor and on the shower floor is a black hex mosaic tile, with white subway tiles wrapping the walls.

After years of renting out the house, the owners of this 1916 Craftsman were ready to make it their forever home. Both enthusiastic cooks, an updated kitchen was at the top of the list. Updating the fireplace, as well as two bathrooms in the house were also important. The homeowners passion for honoring the age of home, while also updating it, was at the forefront of our design. The end result beautifully blends the older elements with the new.
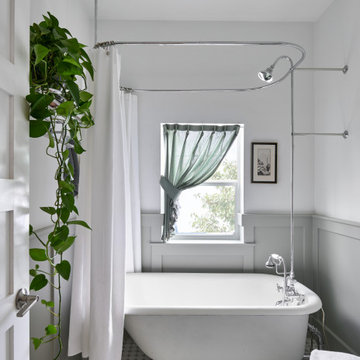
Photo of a medium sized traditional bathroom in Denver with white cabinets, a claw-foot bath, a shower/bath combination, a two-piece toilet, white walls, mosaic tile flooring, a pedestal sink, multi-coloured floors, a shower curtain, white worktops, a single sink, a freestanding vanity unit and a dado rail.
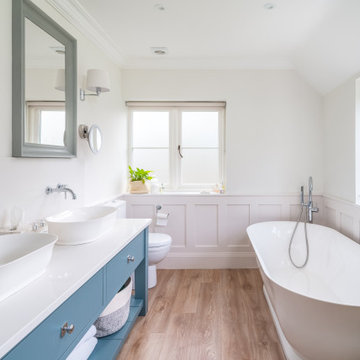
Design ideas for a traditional bathroom in Buckinghamshire with flat-panel cabinets, blue cabinets, a freestanding bath, white walls, medium hardwood flooring, a vessel sink, brown floors, white worktops, double sinks, a freestanding vanity unit, wainscoting and a dado rail.
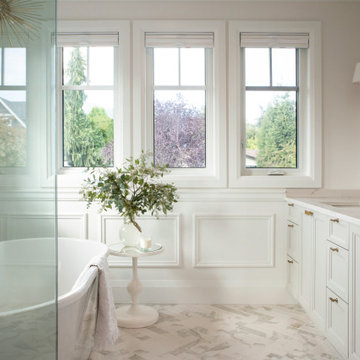
Photo of a classic ensuite bathroom in Vancouver with grey cabinets, a freestanding bath, white walls, a submerged sink, white floors, white worktops, double sinks, a built in vanity unit, wainscoting, shaker cabinets, porcelain flooring, engineered stone worktops and a dado rail.
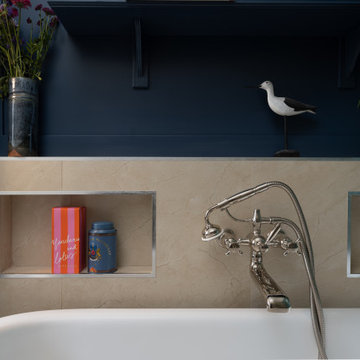
Medium sized contemporary family bathroom in London with shaker cabinets, blue cabinets, a claw-foot bath, a walk-in shower, a wall mounted toilet, blue tiles, ceramic tiles, blue walls, ceramic flooring, a submerged sink, beige floors, an open shower, white worktops, a dado rail, a single sink, a built in vanity unit and panelled walls.

This stunning, marble topped vanity unit from Porter Bathroom provides so much storage. Combined with a custom mirror cabinet which we designed and had made, there is a place for everything in this beautiful family bathroom.
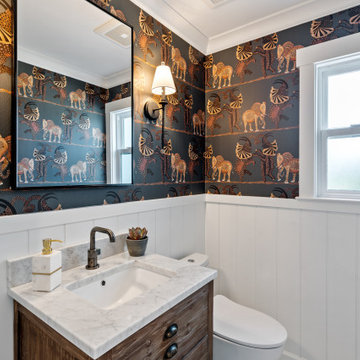
Classic bathroom in San Francisco with flat-panel cabinets, medium wood cabinets, multi-coloured walls, a submerged sink, white worktops, a single sink, a freestanding vanity unit, wainscoting, wallpapered walls and a dado rail.
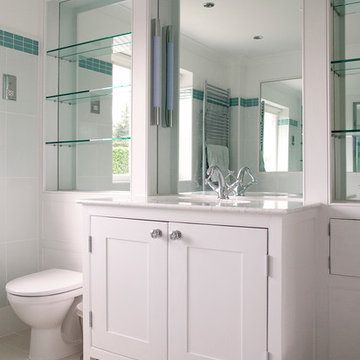
This bathroom incorporates bespoke joinery, natural stone tiles and a marble topped vanity unit.
Inspiration for a medium sized classic ensuite bathroom in Other with flat-panel cabinets, white cabinets, grey tiles, porcelain flooring, marble worktops, beige floors, white worktops, a single sink, a built in vanity unit, a built-in bath, a built-in shower, a one-piece toilet, ceramic tiles, white walls, a built-in sink, a hinged door and a dado rail.
Inspiration for a medium sized classic ensuite bathroom in Other with flat-panel cabinets, white cabinets, grey tiles, porcelain flooring, marble worktops, beige floors, white worktops, a single sink, a built in vanity unit, a built-in bath, a built-in shower, a one-piece toilet, ceramic tiles, white walls, a built-in sink, a hinged door and a dado rail.
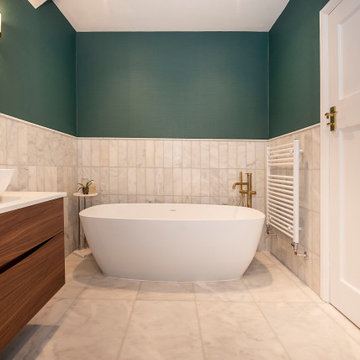
Ensuite Bathroom following the Designers specification using Brushed Brassware and finished with Honed Marble Wall & Floor Tiles
Inspiration for a small classic ensuite bathroom in London with medium wood cabinets, a freestanding bath, grey tiles, marble tiles, green walls, marble flooring, quartz worktops, grey floors, white worktops, a dado rail, a single sink, a floating vanity unit and wallpapered walls.
Inspiration for a small classic ensuite bathroom in London with medium wood cabinets, a freestanding bath, grey tiles, marble tiles, green walls, marble flooring, quartz worktops, grey floors, white worktops, a dado rail, a single sink, a floating vanity unit and wallpapered walls.
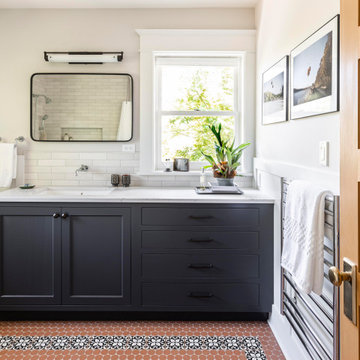
After years of renting out the house, the owners of this 1916 Craftsman were ready to make it their forever home. Both enthusiastic cooks, an updated kitchen was at the top of the list. Updating the fireplace, as well as two bathrooms in the house were also important. The homeowners passion for honoring the age of home, while also updating it, was at the forefront of our design. The end result beautifully blends the older elements with the new.
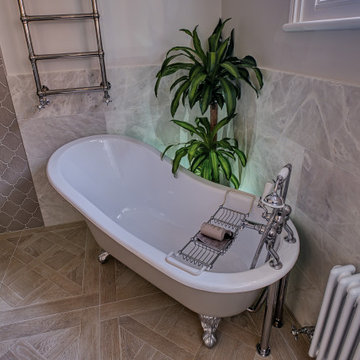
If you are trying to find a way to fit a separate shower and bath into your space, do consider the angle that the bath sits at. This also presents a brilliant opportunity for back lighting the bath which, with the lighting on a separate circuit, creates a wonderful feature after dark.
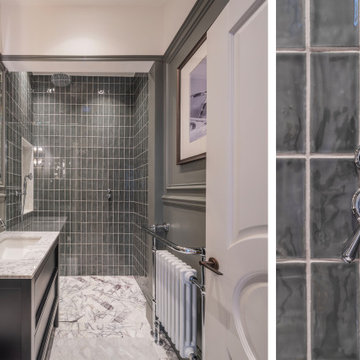
Design ideas for a small victorian ensuite bathroom in London with recessed-panel cabinets, black cabinets, a walk-in shower, a wall mounted toilet, green tiles, green walls, marble flooring, a submerged sink, marble worktops, white floors, an open shower, white worktops, a dado rail, a single sink, a freestanding vanity unit and wainscoting.
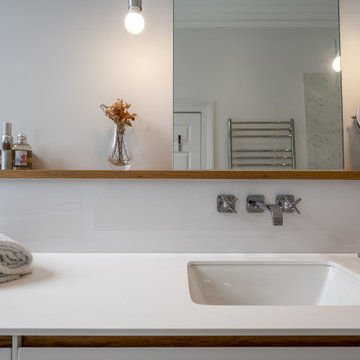
The 2nd guest bathroom is located at the back of the house and is more modern, It is also a smaller space so we wanted to keep it clean and bright as well as contemporary, without overshadowing original features like the high ceilings and cornice.
Everything was pared down with white spray lacquered, flat panelled doors. We added the oak recessed finger bar and bespoke oak shelf to help emulate the large trees outside.
There wasn't as much space in this ensuite so we created a large walk in shower instead of trying to fit a bath in too. The floor tiles are Carrara marble, worktop is Corian, tapware is Hansgrohe Axor and the shower screen is bespoke.
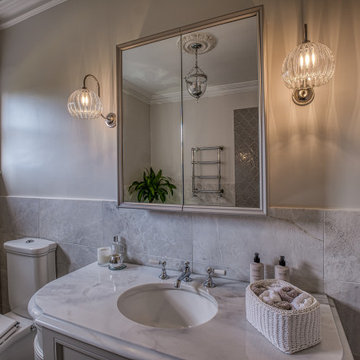
Lighting is so important in any area but particularly in a bathroom where it needs to be able to be both restful and flattering as well as practical and strong for ease of cleaning. That is why we always design in a minimum of two lighting circuits into our bathrooms giving our clients options.
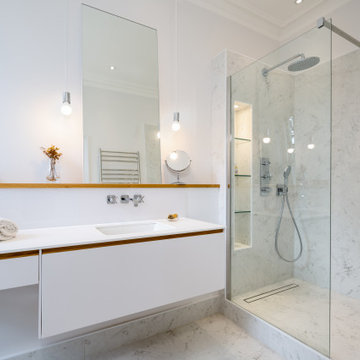
The 2nd guest bathroom is located at the back of the house and is more modern, It is also a smaller space so we wanted to keep it clean and bright as well as contemporary, without overshadowing original features like the high ceilings and cornice.
Everything was pared down with white spray lacquered, flat panelled doors. We added the oak recessed finger bar and bespoke oak shelf to help emulate the large trees outside.
There wasn't as much space in this ensuite so we created a large walk in shower instead of trying to fit a bath in too. The floor tiles are Carrara marble, worktop is Corian, tapware is Hansgrohe Axor and the shower screen is bespoke.
Bathroom with White Worktops and a Dado Rail Ideas and Designs
1

 Shelves and shelving units, like ladder shelves, will give you extra space without taking up too much floor space. Also look for wire, wicker or fabric baskets, large and small, to store items under or next to the sink, or even on the wall.
Shelves and shelving units, like ladder shelves, will give you extra space without taking up too much floor space. Also look for wire, wicker or fabric baskets, large and small, to store items under or next to the sink, or even on the wall.  The sink, the mirror, shower and/or bath are the places where you might want the clearest and strongest light. You can use these if you want it to be bright and clear. Otherwise, you might want to look at some soft, ambient lighting in the form of chandeliers, short pendants or wall lamps. You could use accent lighting around your bath in the form to create a tranquil, spa feel, as well.
The sink, the mirror, shower and/or bath are the places where you might want the clearest and strongest light. You can use these if you want it to be bright and clear. Otherwise, you might want to look at some soft, ambient lighting in the form of chandeliers, short pendants or wall lamps. You could use accent lighting around your bath in the form to create a tranquil, spa feel, as well. 