Bathroom with White Worktops and a Laundry Area Ideas and Designs
Refine by:
Budget
Sort by:Popular Today
81 - 100 of 1,248 photos
Item 1 of 3

Complete Accessory Dwelling Unit Build
Hallway to Bathroom with Stacked Laundry Units
Photo of a medium sized traditional shower room bathroom in Los Angeles with glass-front cabinets, white cabinets, an alcove shower, a two-piece toilet, brown tiles, white floors, a sliding door, white worktops, a corner bath, ceramic tiles, beige walls, a built-in sink, a laundry area, a single sink, a freestanding vanity unit and ceramic flooring.
Photo of a medium sized traditional shower room bathroom in Los Angeles with glass-front cabinets, white cabinets, an alcove shower, a two-piece toilet, brown tiles, white floors, a sliding door, white worktops, a corner bath, ceramic tiles, beige walls, a built-in sink, a laundry area, a single sink, a freestanding vanity unit and ceramic flooring.

Zoom sur la rénovation partielle d’un récent projet livré au cœur du 15ème arrondissement de Paris. Occupé par les propriétaires depuis plus de 10 ans, cet appartement familial des années 70 avait besoin d’un vrai coup de frais !
Nos équipes sont intervenues dans l’entrée, la cuisine, le séjour et la salle de bain.
Pensée telle une pièce maîtresse, l’entrée de l’appartement casse les codes avec un magnifique meuble toute hauteur vert aux lignes courbées. Son objectif : apporter caractère et modernité tout en permettant de simplifier la circulation dans les différents espaces. Vous vous demandez ce qui se cache à l’intérieur ? Une penderie avec meuble à chaussures intégré, de nombreuses étagères et un bureau ouvert idéal pour télétravailler.
Autre caractéristique essentielle sur ce projet ? La luminosité. Dans le séjour et la cuisine, il était nécessaire d’apporter une touche de personnalité mais surtout de mettre l’accent sur la lumière naturelle. Dans la cuisine qui donne sur une charmante église, notre architecte a misé sur l’association du blanc et de façades en chêne signées Bocklip. En écho, on retrouve dans le couloir et dans la pièce de vie de sublimes verrières d’artiste en bois clair idéales pour ouvrir les espaces et apporter douceur et esthétisme au projet.
Enfin, on craque pour sa salle de bain spacieuse avec buanderie cachée.
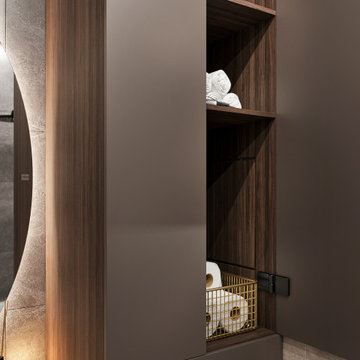
Ванная комната, проект евродвушки 45 м2, Москва
Photo of a small ensuite bathroom in Other with flat-panel cabinets, a built-in bath, beige tiles, porcelain tiles, beige walls, porcelain flooring, a wall-mounted sink, beige floors, white worktops, a laundry area, a single sink and a floating vanity unit.
Photo of a small ensuite bathroom in Other with flat-panel cabinets, a built-in bath, beige tiles, porcelain tiles, beige walls, porcelain flooring, a wall-mounted sink, beige floors, white worktops, a laundry area, a single sink and a floating vanity unit.
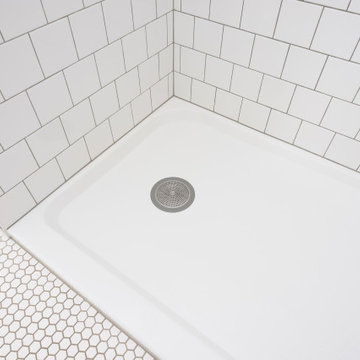
The primary goal of this small bathroom remodel was to make the space more accessible, catering to the clients’ changing needs as they age in place. This included converting the bathtub to a walk-in shower with a low-threshold base, adding easy-to-reach shampoo shelves, and installing grab bars for safety. Additionally, the plan included adding counter space, creating more storage with cabinetry, and hiding the laundry chute hole, which was previously on the floor next to the sink.

In this expansive marble-clad bathroom, elegance meets modern sophistication. The space is adorned with luxurious marble finishes, creating a sense of opulence. A glass door adds a touch of contemporary flair, allowing natural light to cascade over the polished surfaces. The inclusion of two sinks enhances functionality, embodying a perfect blend of style and practicality in this lavishly appointed bathroom.
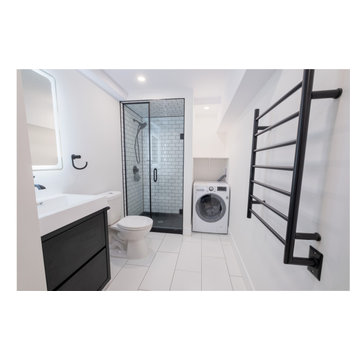
Design ideas for a modern bathroom in Other with flat-panel cabinets, black cabinets, an alcove shower, a two-piece toilet, white walls, porcelain flooring, an integrated sink, solid surface worktops, white floors, a hinged door, white worktops, a laundry area, a single sink and a freestanding vanity unit.
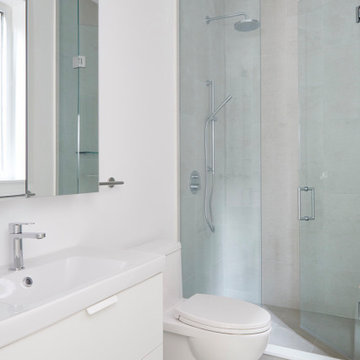
Design ideas for a medium sized traditional shower room bathroom in Toronto with flat-panel cabinets, white cabinets, an alcove shower, a one-piece toilet, grey tiles, white walls, an integrated sink, grey floors, a hinged door, white worktops, a laundry area, a single sink, a floating vanity unit, porcelain tiles and porcelain flooring.
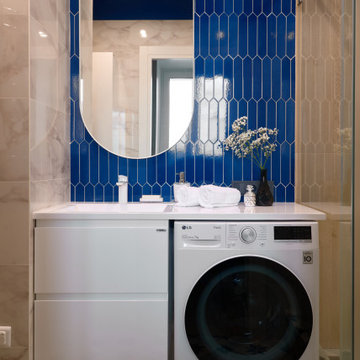
Inspiration for a small contemporary shower room bathroom in Other with flat-panel cabinets, white cabinets, an alcove shower, blue tiles, ceramic tiles, ceramic flooring, a submerged sink, solid surface worktops, grey floors, a hinged door, white worktops, a laundry area, a single sink and a floating vanity unit.
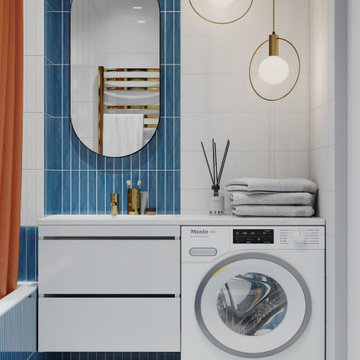
Photo of a small contemporary ensuite bathroom with white cabinets, an alcove bath, a wall mounted toilet, white tiles, ceramic tiles, white walls, porcelain flooring, an integrated sink, solid surface worktops, multi-coloured floors, a shower curtain, white worktops, a laundry area, a single sink and a floating vanity unit.
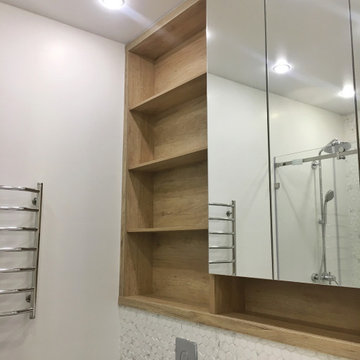
Design ideas for a medium sized contemporary bathroom in Moscow with flat-panel cabinets, white cabinets, a wall mounted toilet, grey tiles, ceramic tiles, white walls, ceramic flooring, a vessel sink, solid surface worktops, grey floors, a hinged door, white worktops, a laundry area, a single sink and a floating vanity unit.
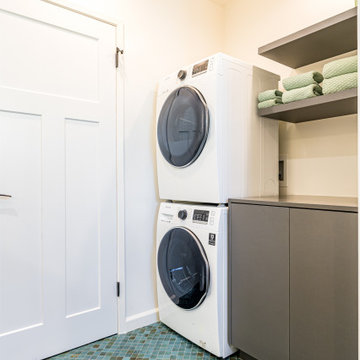
This modern home boasts a beautiful bathroom remodel that offers the perfect blend of elegance and functionality. The grey cabinetry, blue tiling, and blue marble walls come together to create a truly luxurious space perfect for unwinding after a long day. The stainless steel fixtures and intricate design in the niche add a touch of sophistication to the overall aesthetic. Whether you're getting ready for work or relaxing in a warm bubble bath, this bathroom is sure to impress and leave a lasting impression. With impeccable attention to detail and a dedication to quality construction, this remodel is a shining testament to what a home can aspire to be.
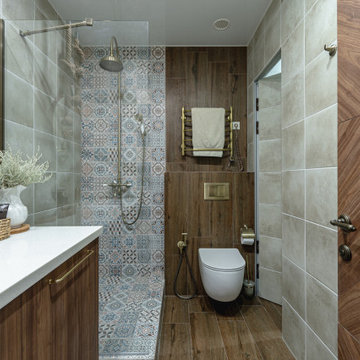
Inspiration for a small coastal shower room bathroom with flat-panel cabinets, medium wood cabinets, a walk-in shower, a wall mounted toilet, porcelain tiles, beige walls, porcelain flooring, a submerged sink, solid surface worktops, an open shower, white worktops, a laundry area, a single sink and a freestanding vanity unit.
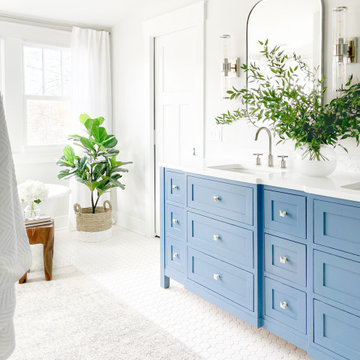
Shop My Design here: https://www.designbychristinaperry.com/historic-edgefield-project-primary-bathroom/
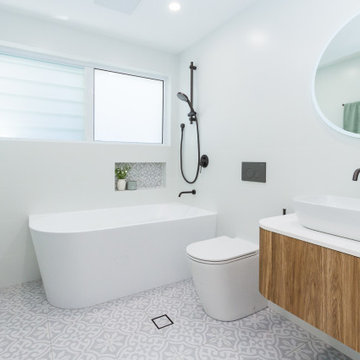
Main Bathroom
Inspiration for a medium sized family bathroom in Sydney with medium wood cabinets, a corner bath, a shower/bath combination, white tiles, white walls, a vessel sink, an open shower, white worktops, a laundry area, a single sink, a floating vanity unit and a one-piece toilet.
Inspiration for a medium sized family bathroom in Sydney with medium wood cabinets, a corner bath, a shower/bath combination, white tiles, white walls, a vessel sink, an open shower, white worktops, a laundry area, a single sink, a floating vanity unit and a one-piece toilet.
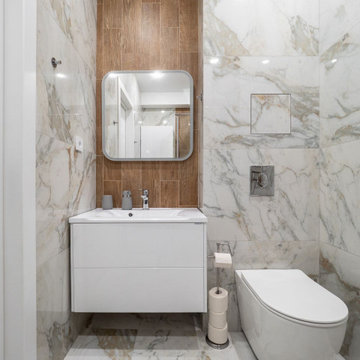
Санузел.
Inspiration for a small contemporary shower room bathroom in Other with flat-panel cabinets, white cabinets, a corner shower, a wall mounted toilet, multi-coloured tiles, porcelain tiles, multi-coloured walls, porcelain flooring, a wall-mounted sink, solid surface worktops, white floors, a hinged door, white worktops, a laundry area, a single sink and a floating vanity unit.
Inspiration for a small contemporary shower room bathroom in Other with flat-panel cabinets, white cabinets, a corner shower, a wall mounted toilet, multi-coloured tiles, porcelain tiles, multi-coloured walls, porcelain flooring, a wall-mounted sink, solid surface worktops, white floors, a hinged door, white worktops, a laundry area, a single sink and a floating vanity unit.
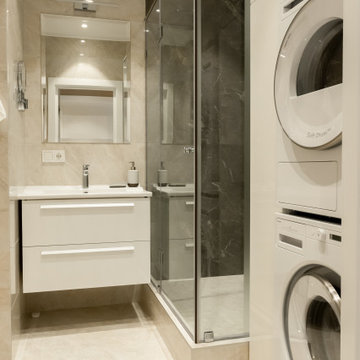
Inspiration for a medium sized contemporary shower room bathroom in Saint Petersburg with a corner shower, a wall mounted toilet, beige tiles, ceramic tiles, black walls, porcelain flooring, beige floors, a hinged door, white worktops, a laundry area, a single sink and a floating vanity unit.
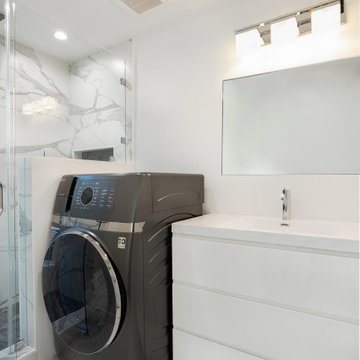
A classical garage conversion to an ADU (Guest unit). This 524sq. garage was a prime candidate for such a transformation due to the extra 100+sq. that is not common with most detached garage units.
This extra room allowed us to design the perfect layout of 1br+1.5bath.
The bathrooms were designed in the classical European layout of main bathroom to house the shower, the vanity and the laundry machines while a secondary smaller room houses the toilet and an additional small wall mounted vanity, this layout is perfect for entertaining guest in the small backyard guest unit.
The kitchen is a single line setup with room for full size appliances.
The main Livingroom and kitchen area boasts high ceiling with exposed Elder wood beam cover and many windows to welcome the southern sun rays into the living space.
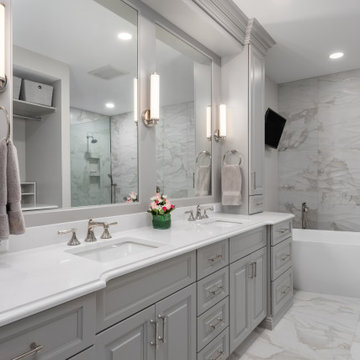
Design ideas for a large traditional ensuite bathroom in St Louis with raised-panel cabinets, grey cabinets, a freestanding bath, a walk-in shower, white tiles, porcelain tiles, grey walls, porcelain flooring, a submerged sink, engineered stone worktops, white floors, an open shower, white worktops, a laundry area, double sinks and a built in vanity unit.
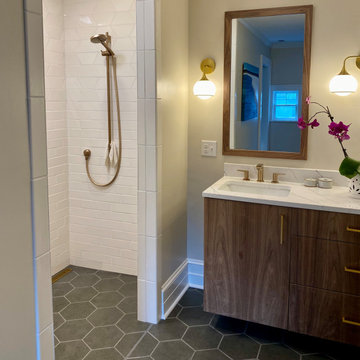
Masterbath remodel in the West End neighborhood of Winston-Salem.
This is an example of a medium sized traditional ensuite bathroom in Other with flat-panel cabinets, medium wood cabinets, a built-in shower, a two-piece toilet, white tiles, metro tiles, beige walls, porcelain flooring, a submerged sink, marble worktops, grey floors, an open shower, white worktops, a laundry area, double sinks and a freestanding vanity unit.
This is an example of a medium sized traditional ensuite bathroom in Other with flat-panel cabinets, medium wood cabinets, a built-in shower, a two-piece toilet, white tiles, metro tiles, beige walls, porcelain flooring, a submerged sink, marble worktops, grey floors, an open shower, white worktops, a laundry area, double sinks and a freestanding vanity unit.
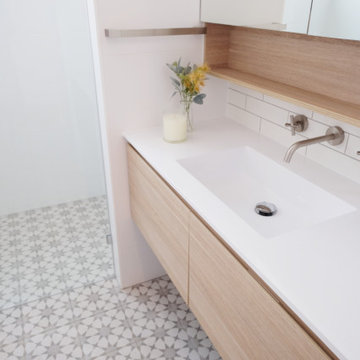
Contemporary Cottage bathroom design.
Features brushed nickel tapware, white subway tiles on splashback, open shower, mirrored shaving cabinets, heated towel rail and built in vanity with drawers. As well as statement floor tiles with a heritage style to match the style of the original cottage.
Bathroom with White Worktops and a Laundry Area Ideas and Designs
5

 Shelves and shelving units, like ladder shelves, will give you extra space without taking up too much floor space. Also look for wire, wicker or fabric baskets, large and small, to store items under or next to the sink, or even on the wall.
Shelves and shelving units, like ladder shelves, will give you extra space without taking up too much floor space. Also look for wire, wicker or fabric baskets, large and small, to store items under or next to the sink, or even on the wall.  The sink, the mirror, shower and/or bath are the places where you might want the clearest and strongest light. You can use these if you want it to be bright and clear. Otherwise, you might want to look at some soft, ambient lighting in the form of chandeliers, short pendants or wall lamps. You could use accent lighting around your bath in the form to create a tranquil, spa feel, as well.
The sink, the mirror, shower and/or bath are the places where you might want the clearest and strongest light. You can use these if you want it to be bright and clear. Otherwise, you might want to look at some soft, ambient lighting in the form of chandeliers, short pendants or wall lamps. You could use accent lighting around your bath in the form to create a tranquil, spa feel, as well. 