Bathroom with Wood-effect Flooring and Grey Floors Ideas and Designs
Refine by:
Budget
Sort by:Popular Today
101 - 120 of 527 photos
Item 1 of 3
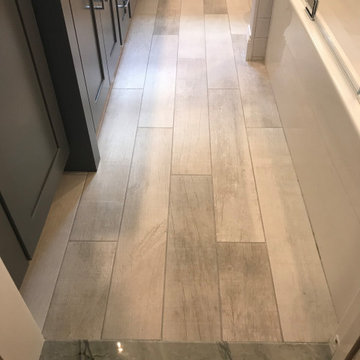
Hall Bathroom with Amazing Elegant Grey Quartzite!
Inspiration for a medium sized traditional family bathroom in Bridgeport with shaker cabinets, grey cabinets, an alcove bath, an alcove shower, a one-piece toilet, white tiles, porcelain tiles, grey walls, wood-effect flooring, a submerged sink, quartz worktops, grey floors, a hinged door, grey worktops, a wall niche, double sinks and a built in vanity unit.
Inspiration for a medium sized traditional family bathroom in Bridgeport with shaker cabinets, grey cabinets, an alcove bath, an alcove shower, a one-piece toilet, white tiles, porcelain tiles, grey walls, wood-effect flooring, a submerged sink, quartz worktops, grey floors, a hinged door, grey worktops, a wall niche, double sinks and a built in vanity unit.
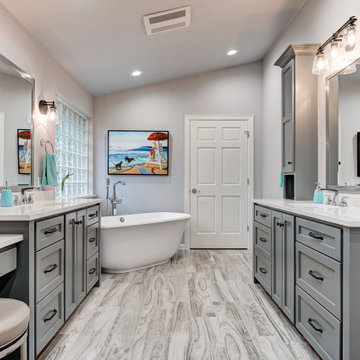
This beautiful, spacious Master Bathroom features pedestal tub, custom built His and Hers vanity with dressing table, 2 linen cabinets, TV feature, walk-in shower with seat, dual controlled shower heads and towel hooks, heated porcelain plank flooring, quartz counter tops, recessed and wall mount lighting and Delta faucets. In a soothing gray palette. Project included updating Master Bedroom and Master Closets,.
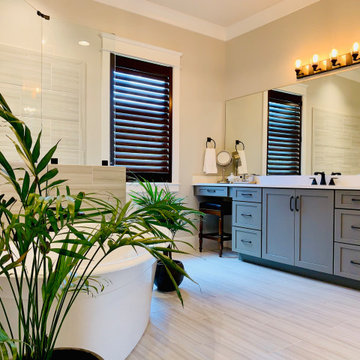
Custom-Crafted Wood Plantation Shutter in a Dark Walnut Stain | Designed by Acadia Shutters
Design ideas for an expansive classic ensuite bathroom in Nashville with recessed-panel cabinets, grey cabinets, a freestanding bath, a walk-in shower, beige walls, wood-effect flooring, engineered stone worktops, grey floors, an open shower, white worktops, an enclosed toilet, a single sink and a built in vanity unit.
Design ideas for an expansive classic ensuite bathroom in Nashville with recessed-panel cabinets, grey cabinets, a freestanding bath, a walk-in shower, beige walls, wood-effect flooring, engineered stone worktops, grey floors, an open shower, white worktops, an enclosed toilet, a single sink and a built in vanity unit.
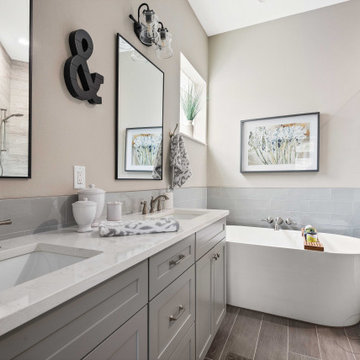
Medium sized contemporary ensuite bathroom in Orlando with shaker cabinets, grey cabinets, a freestanding bath, a corner shower, all types of toilet, beige tiles, porcelain tiles, beige walls, wood-effect flooring, a submerged sink, engineered stone worktops, grey floors, a hinged door, white worktops, a shower bench, double sinks, a built in vanity unit, all types of ceiling and all types of wall treatment.
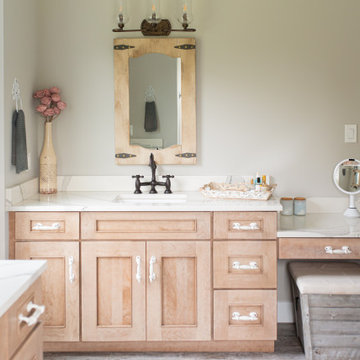
Owner's Bathroom with custom white brick veneer focal wall behind freestanding tub with curb-less shower entry behind
Design ideas for a country ensuite bathroom in Philadelphia with raised-panel cabinets, a freestanding bath, a built-in shower, a two-piece toilet, white tiles, ceramic tiles, beige walls, wood-effect flooring, a built-in sink, engineered stone worktops, grey floors, an open shower, white worktops, an enclosed toilet, double sinks, a freestanding vanity unit and brick walls.
Design ideas for a country ensuite bathroom in Philadelphia with raised-panel cabinets, a freestanding bath, a built-in shower, a two-piece toilet, white tiles, ceramic tiles, beige walls, wood-effect flooring, a built-in sink, engineered stone worktops, grey floors, an open shower, white worktops, an enclosed toilet, double sinks, a freestanding vanity unit and brick walls.
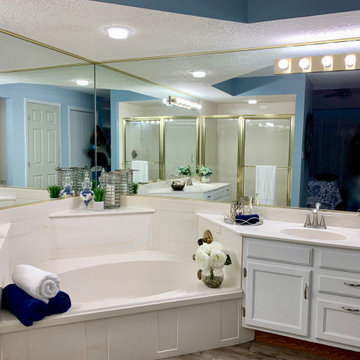
Large contemporary ensuite bathroom in Albuquerque with recessed-panel cabinets, white cabinets, a corner bath, an alcove shower, blue walls, wood-effect flooring, an integrated sink, solid surface worktops, grey floors, a hinged door, white worktops, double sinks and a built in vanity unit.
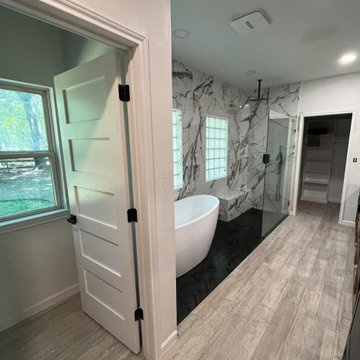
This is an example of a large ensuite bathroom in Houston with black cabinets, a freestanding bath, a built-in shower, a two-piece toilet, black and white tiles, porcelain tiles, white walls, wood-effect flooring, a submerged sink, marble worktops, grey floors, an open shower, white worktops, a shower bench, double sinks and a built in vanity unit.
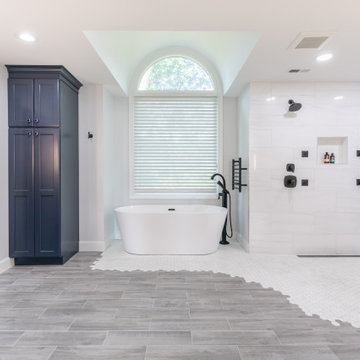
The homeowners of this large single-family home in Fairfax Station suburb of Virginia, desired a remodel of their master bathroom. The homeowners selected an open concept for the master bathroom.
We relocated and enlarged the shower. The prior built-in tub was removed and replaced with a slip-free standing tub. The commode was moved the other side of the bathroom in its own space. The bathroom was enlarged by taking a few feet of space from an adjacent closet and bedroom to make room for two separate vanity spaces. The doorway was widened which required relocating ductwork and plumbing to accommodate the spacing. A new barn door is now the bathroom entrance. Each of the vanities are equipped with decorative mirrors and sconce lights. We removed a window for placement of the new shower which required new siding and framing to create a seamless exterior appearance. Elegant plank porcelain floors with embedded hexagonal marble inlay for shower floor and surrounding tub make this memorable transformation. The shower is equipped with multi-function shower fixtures, a hand shower and beautiful custom glass inlay on feature wall. A custom French-styled door shower enclosure completes this elegant shower area. The heated floors and heated towel warmers are among other new amenities.
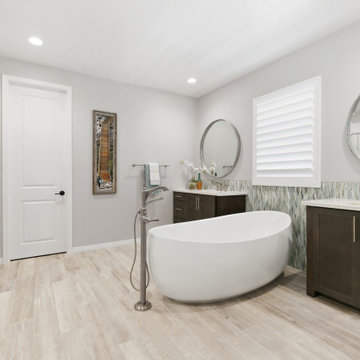
An unfortunate flood in the laundry room created an opportunity to upgrade the master bathroom from builder grade finishes, to custom choices. Taking out the large built in tub, and replacing it with a generous oval soaking tub, opened up the space. We added a tile accent wall to create a back drop for the new tub. New faucets and fixtures in brushed nickel helped update the space. The shower has coordinating crisp white and blue penny tile. The new floor is a grey washed wood looking tile that feels like a beach board walk. The overall feel is clean and modern with a coastal vibe.
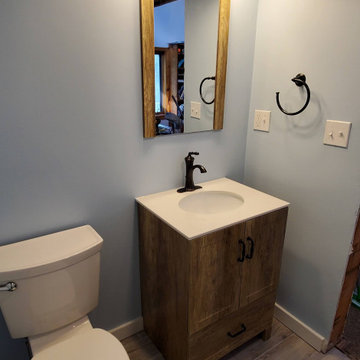
Design ideas for a small farmhouse bathroom in Boston with recessed-panel cabinets, medium wood cabinets, a two-piece toilet, blue walls, wood-effect flooring, engineered stone worktops, grey floors, white worktops, an enclosed toilet, a single sink and a freestanding vanity unit.
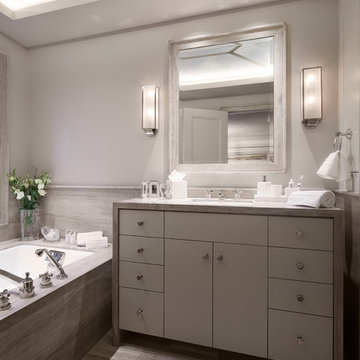
Spa like master bath with tray ceiling
Werner Straube Photography
Medium sized traditional grey and white ensuite bathroom in Chicago with flat-panel cabinets, grey cabinets, a submerged bath, grey tiles, wood-effect tiles, grey walls, wood-effect flooring, a submerged sink, limestone worktops, grey floors, grey worktops, feature lighting, a single sink, a built in vanity unit and a drop ceiling.
Medium sized traditional grey and white ensuite bathroom in Chicago with flat-panel cabinets, grey cabinets, a submerged bath, grey tiles, wood-effect tiles, grey walls, wood-effect flooring, a submerged sink, limestone worktops, grey floors, grey worktops, feature lighting, a single sink, a built in vanity unit and a drop ceiling.
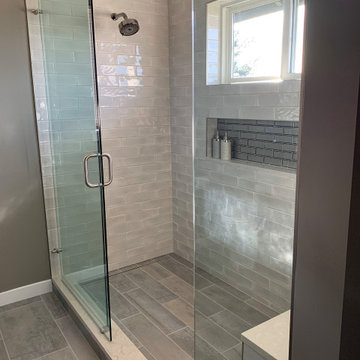
Inspiration for a medium sized modern ensuite bathroom with flat-panel cabinets, black cabinets, an alcove shower, a two-piece toilet, grey tiles, glass tiles, grey walls, wood-effect flooring, a vessel sink, engineered stone worktops, grey floors, a sliding door, white worktops, a wall niche, a shower bench, double sinks and a floating vanity unit.
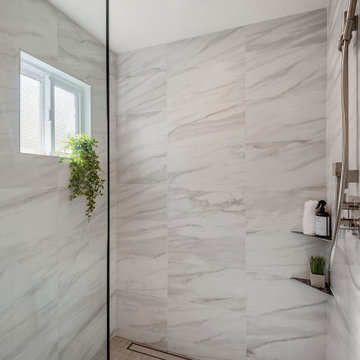
Yellow carpet and a green countertop should never be allowed in a bathroom. The crisp white vanity, floor to ceiling shower tile and hinged glass shower make this mater bathroom fresh, bright and beautiful.
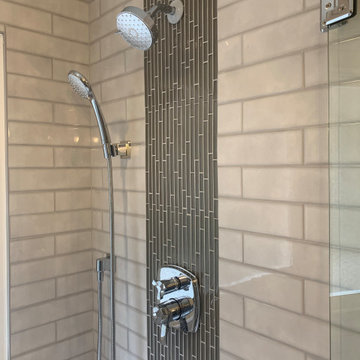
In this master bath we took out the jacuzzi tub, took out a wall to increase vanity space, built a giant shower where the old tub was and replaced the window with rain glass and a PVC frame. Think you can't have a large shower because there's a window there? Think again. Anything is possible.
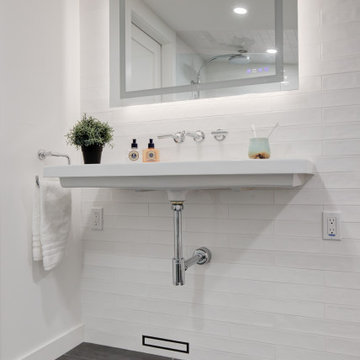
The minimalist bathroom complete with a wall mount sink, wall mount faucet, wall mount toilet, and zero entry shower with a single glass panel and recessed niches. The heated wall mount towel rack and floating shelf storage area complete the space. Floor to ceiling tile keep it easy to clean. The lighted mirror make getting ready in the morning a breeze.

Inspiration for an expansive classic ensuite wet room bathroom in Other with shaker cabinets, white cabinets, a freestanding bath, a two-piece toilet, multi-coloured tiles, ceramic tiles, grey walls, wood-effect flooring, a submerged sink, marble worktops, grey floors, a hinged door, multi-coloured worktops, a wall niche, double sinks and a built in vanity unit.
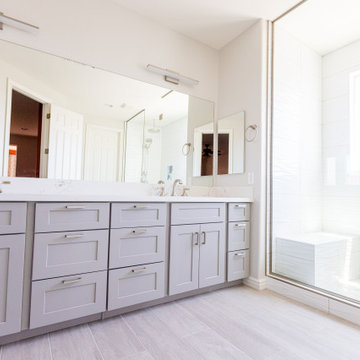
D & R removed the existing shower and tub and extended the size of the shower room. Eliminating the tub opened up this room completely. ? We ran new plumbing to add a rain shower head above. ? Bright white marea tile cover the walls, small gray glass tiles fill the niches with a herringbone layout and small hexagon-shaped stone tiles complete the floor. ☀️ The shower room is separated by a frameless glass wall with a swinging door that brings in natural light. Home Studio gray shaker cabinets and drawers were used for the vanity. Let's take a moment to reflect on the storage space this client gained: 12 drawers and two cabinets!! ? The countertop is white quartz with gray veins from @monterreytile.? All fixtures and hardware, including faucets, lighting, etc., are brushed nickel. ⌷ Lastly, new gray wood-like planks were installed for the flooring.
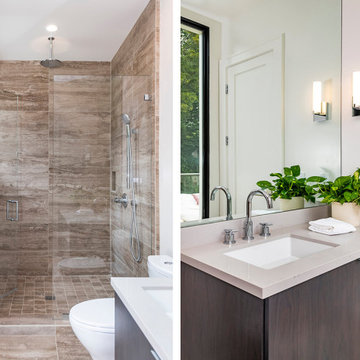
We were approached by a San Francisco firefighter to design a place for him and his girlfriend to live while also creating additional units he could sell to finance the project. He grew up in the house that was built on this site in approximately 1886. It had been remodeled repeatedly since it was first built so that there was only one window remaining that showed any sign of its Victorian heritage. The house had become so dilapidated over the years that it was a legitimate candidate for demolition. Furthermore, the house straddled two legal parcels, so there was an opportunity to build several new units in its place. At our client’s suggestion, we developed the left building as a duplex of which they could occupy the larger, upper unit and the right building as a large single-family residence. In addition to design, we handled permitting, including gathering support by reaching out to the surrounding neighbors and shepherding the project through the Planning Commission Discretionary Review process. The Planning Department insisted that we develop the two buildings so they had different characters and could not be mistaken for an apartment complex. The duplex design was inspired by Albert Frey’s Palm Springs modernism but clad in fibre cement panels and the house design was to be clad in wood. Because the site was steeply upsloping, the design required tall, thick retaining walls that we incorporated into the design creating sunken patios in the rear yards. All floors feature generous 10 foot ceilings and large windows with the upper, bedroom floors featuring 11 and 12 foot ceilings. Open plans are complemented by sleek, modern finishes throughout.
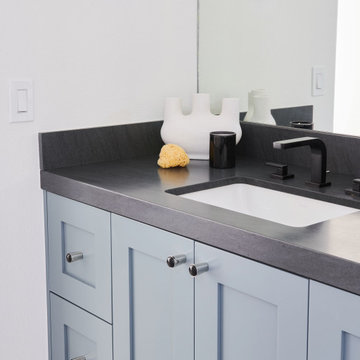
For this casita bathroom, we changed the configuration of the bathroom to make it more user friendly and take advantage of the space that was available. We moved the shower to the toilet room and the toilet room to the old space of the shower. This allowed us to have a larger shower footprint. It also allowed us to incorporate the window and the natural light into the space in a more profound way. The open shelving replaced a mirrored closet which has shelves high enough so that guests can put their suitcases underneath. This is a jack and Jill bathroom in this casita and the bedrooms themselves are quite small. The blocking of the tiles in the bathroom was very intentional. We didn't want the space to be overwhelmed by using the tiles side by side and alternating color that way. The client really liked both blues so we made sure it would work.
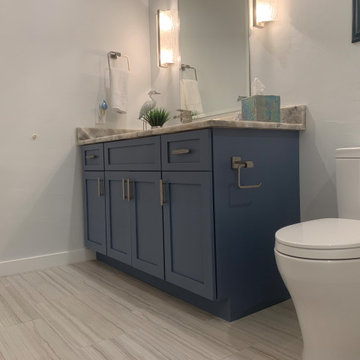
Inspiration for a medium sized classic bathroom in Miami with shaker cabinets, blue cabinets, a two-piece toilet, grey tiles, wood-effect flooring, a submerged sink, quartz worktops, grey floors, beige worktops, a single sink and a built in vanity unit.
Bathroom with Wood-effect Flooring and Grey Floors Ideas and Designs
6

 Shelves and shelving units, like ladder shelves, will give you extra space without taking up too much floor space. Also look for wire, wicker or fabric baskets, large and small, to store items under or next to the sink, or even on the wall.
Shelves and shelving units, like ladder shelves, will give you extra space without taking up too much floor space. Also look for wire, wicker or fabric baskets, large and small, to store items under or next to the sink, or even on the wall.  The sink, the mirror, shower and/or bath are the places where you might want the clearest and strongest light. You can use these if you want it to be bright and clear. Otherwise, you might want to look at some soft, ambient lighting in the form of chandeliers, short pendants or wall lamps. You could use accent lighting around your bath in the form to create a tranquil, spa feel, as well.
The sink, the mirror, shower and/or bath are the places where you might want the clearest and strongest light. You can use these if you want it to be bright and clear. Otherwise, you might want to look at some soft, ambient lighting in the form of chandeliers, short pendants or wall lamps. You could use accent lighting around your bath in the form to create a tranquil, spa feel, as well. 