Bathroom with Wood-effect Tiles and Cement Tiles Ideas and Designs
Refine by:
Budget
Sort by:Popular Today
241 - 260 of 9,972 photos
Item 1 of 3

Boasting a modern yet warm interior design, this house features the highly desired open concept layout that seamlessly blends functionality and style, but yet has a private family room away from the main living space. The family has a unique fireplace accent wall that is a real show stopper. The spacious kitchen is a chef's delight, complete with an induction cook-top, built-in convection oven and microwave and an oversized island, and gorgeous quartz countertops. With three spacious bedrooms, including a luxurious master suite, this home offers plenty of space for family and guests. This home is truly a must-see!

Photo of a medium sized classic ensuite bathroom in Saint Petersburg with louvered cabinets, black cabinets, a freestanding bath, an alcove shower, a wall mounted toilet, grey tiles, cement tiles, grey walls, marble flooring, a built-in sink, marble worktops, grey floors, an open shower, grey worktops, a single sink, a freestanding vanity unit, a drop ceiling and wainscoting.

Download our free ebook, Creating the Ideal Kitchen. DOWNLOAD NOW
This master bath remodel is the cat's meow for more than one reason! The materials in the room are soothing and give a nice vintage vibe in keeping with the rest of the home. We completed a kitchen remodel for this client a few years’ ago and were delighted when she contacted us for help with her master bath!
The bathroom was fine but was lacking in interesting design elements, and the shower was very small. We started by eliminating the shower curb which allowed us to enlarge the footprint of the shower all the way to the edge of the bathtub, creating a modified wet room. The shower is pitched toward a linear drain so the water stays in the shower. A glass divider allows for the light from the window to expand into the room, while a freestanding tub adds a spa like feel.
The radiator was removed and both heated flooring and a towel warmer were added to provide heat. Since the unit is on the top floor in a multi-unit building it shares some of the heat from the floors below, so this was a great solution for the space.
The custom vanity includes a spot for storing styling tools and a new built in linen cabinet provides plenty of the storage. The doors at the top of the linen cabinet open to stow away towels and other personal care products, and are lighted to ensure everything is easy to find. The doors below are false doors that disguise a hidden storage area. The hidden storage area features a custom litterbox pull out for the homeowner’s cat! Her kitty enters through the cutout, and the pull out drawer allows for easy clean ups.
The materials in the room – white and gray marble, charcoal blue cabinetry and gold accents – have a vintage vibe in keeping with the rest of the home. Polished nickel fixtures and hardware add sparkle, while colorful artwork adds some life to the space.

This is an example of a medium sized traditional ensuite bathroom in Toronto with beaded cabinets, blue cabinets, a walk-in shower, a two-piece toilet, grey tiles, wood-effect tiles, white walls, pebble tile flooring, a submerged sink, engineered stone worktops, beige floors, an open shower, white worktops, a wall niche, a single sink, a built in vanity unit, a timber clad ceiling and tongue and groove walls.
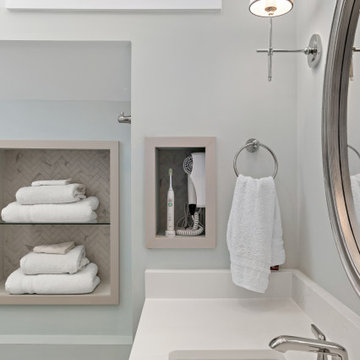
Custom Bathroom Design with steam shower
Inspiration for a small modern family bathroom in DC Metro with flat-panel cabinets, an alcove shower, a two-piece toilet, cement tiles, cement flooring, a vessel sink, quartz worktops, a hinged door, a shower bench, a single sink and a built in vanity unit.
Inspiration for a small modern family bathroom in DC Metro with flat-panel cabinets, an alcove shower, a two-piece toilet, cement tiles, cement flooring, a vessel sink, quartz worktops, a hinged door, a shower bench, a single sink and a built in vanity unit.
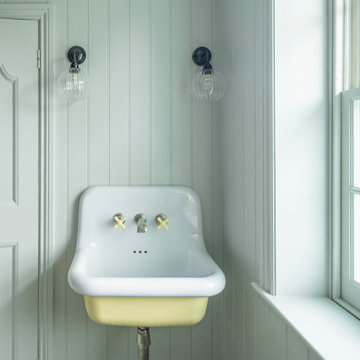
An ensuite bathroom in a victorian villa renovation. Colour was key tot deign of this bathroom. Soft pastel green on the panelled walls and playful yellow wall mounted sink. The bathroom is connected to a dressing room with built-in wardrobes. Click on the project title to see more of this beautiful home

Light and Airy shiplap bathroom was the dream for this hard working couple. The goal was to totally re-create a space that was both beautiful, that made sense functionally and a place to remind the clients of their vacation time. A peaceful oasis. We knew we wanted to use tile that looks like shiplap. A cost effective way to create a timeless look. By cladding the entire tub shower wall it really looks more like real shiplap planked walls.
The center point of the room is the new window and two new rustic beams. Centered in the beams is the rustic chandelier.
Design by Signature Designs Kitchen Bath
Contractor ADR Design & Remodel
Photos by Gail Owens
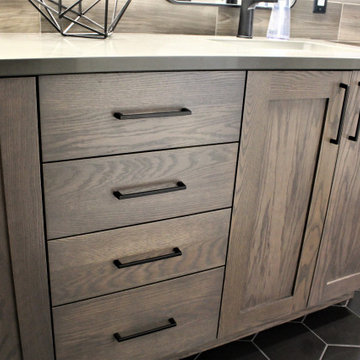
Cabinetry: Showplace EVO
Style: Pierce with Slab Drawers
Finish: Quartersawn Oak - Dusk
Countertop: Lakeside Surfaces - Delfino
Hardware: Richelieu – Contemporary Metal Pull in Black
Sink: Rectangular Sink in White
Faucet: Delta Everly in Black
All Tile: (Customer’s Own)
Designer: Andrea Yeip
Interior Designer: Amy Termarsch (Amy Elizabeth Design)
Contractor: Langtry Construction, LLC

Photo of a medium sized contemporary grey and white shower room bathroom in London with grey cabinets, a walk-in shower, grey tiles, cement tiles, grey walls, limestone flooring, a vessel sink, tiled worktops, grey floors, an open shower, grey worktops, a single sink and a built in vanity unit.
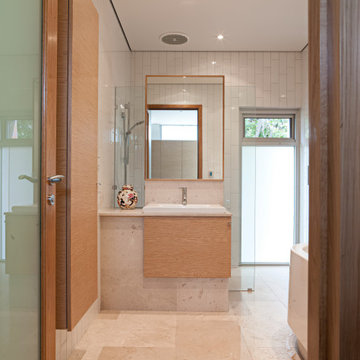
Inspiration for a small modern family bathroom in Perth with freestanding cabinets, a corner bath, a corner shower, white tiles, cement tiles, limestone flooring, a built-in sink, limestone worktops, an open shower, a single sink and a built in vanity unit.
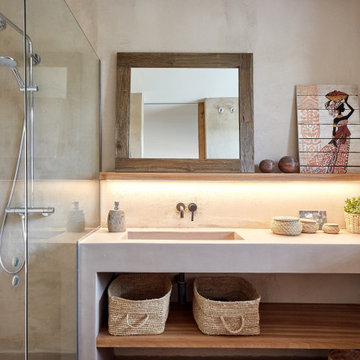
Fotografía: Carla Capdevila / © Houzz España 2019
Inspiration for a medium sized mediterranean bathroom in Other with open cabinets, white cabinets, beige tiles, cement tiles, concrete flooring, grey floors and white worktops.
Inspiration for a medium sized mediterranean bathroom in Other with open cabinets, white cabinets, beige tiles, cement tiles, concrete flooring, grey floors and white worktops.
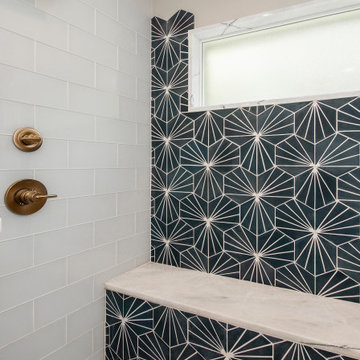
Our clients came to us because they were tired of looking at the side of their neighbor’s house from their master bedroom window! Their 1959 Dallas home had worked great for them for years, but it was time for an update and reconfiguration to make it more functional for their family.
They were looking to open up their dark and choppy space to bring in as much natural light as possible in both the bedroom and bathroom. They knew they would need to reconfigure the master bathroom and bedroom to make this happen. They were thinking the current bedroom would become the bathroom, but they weren’t sure where everything else would go.
This is where we came in! Our designers were able to create their new floorplan and show them a 3D rendering of exactly what the new spaces would look like.
The space that used to be the master bedroom now consists of the hallway into their new master suite, which includes a new large walk-in closet where the washer and dryer are now located.
From there, the space flows into their new beautiful, contemporary bathroom. They decided that a bathtub wasn’t important to them but a large double shower was! So, the new shower became the focal point of the bathroom. The new shower has contemporary Marine Bone Electra cement hexagon tiles and brushed bronze hardware. A large bench, hidden storage, and a rain shower head were must-have features. Pure Snow glass tile was installed on the two side walls while Carrara Marble Bianco hexagon mosaic tile was installed for the shower floor.
For the main bathroom floor, we installed a simple Yosemite tile in matte silver. The new Bellmont cabinets, painted naval, are complemented by the Greylac marble countertop and the Brainerd champagne bronze arched cabinet pulls. The rest of the hardware, including the faucet, towel rods, towel rings, and robe hooks, are Delta Faucet Trinsic, in a classic champagne bronze finish. To finish it off, three 14” Classic Possini Euro Ludlow wall sconces in burnished brass were installed between each sheet mirror above the vanity.
In the space that used to be the master bathroom, all of the furr downs were removed. We replaced the existing window with three large windows, opening up the view to the backyard. We also added a new door opening up into the main living room, which was totally closed off before.
Our clients absolutely love their cool, bright, contemporary bathroom, as well as the new wall of windows in their master bedroom, where they are now able to enjoy their beautiful backyard!

The Glo European Windows A5 Series windows and doors were carefully selected for the Whitefish Residence to support the high performance and modern architectural design of the home. Triple pane glass, a larger continuous thermal break, multiple air seals, and high performance spacers all help to eliminate condensation and heat convection while providing durability to last the lifetime of the building. This higher level of efficiency will also help to keep continued utility costs low and maintain comfortable temperatures throughout the year.
Large fixed window units mulled together in the field provide sweeping views of the valley and mountains beyond. Full light exterior doors with transom windows above provide natural daylight to penetrate deep into the home. A large lift and slide door opens the living area to the exterior of the home and creates an atmosphere of spaciousness and ethereality. Modern aluminum frames with clean lines paired with stainless steel handles accent the subtle details of the architectural design. Tilt and turn windows throughout the space allow the option of natural ventilation while maintaining clear views of the picturesque landscape.
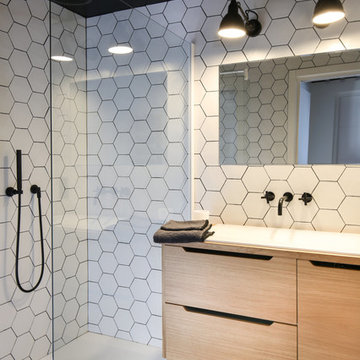
Thierry stefanopoulos
Inspiration for a small contemporary ensuite bathroom in Other with beaded cabinets, black cabinets, a built-in shower, white tiles, cement tiles, black walls, ceramic flooring, a trough sink, wooden worktops, black floors, an open shower and black worktops.
Inspiration for a small contemporary ensuite bathroom in Other with beaded cabinets, black cabinets, a built-in shower, white tiles, cement tiles, black walls, ceramic flooring, a trough sink, wooden worktops, black floors, an open shower and black worktops.
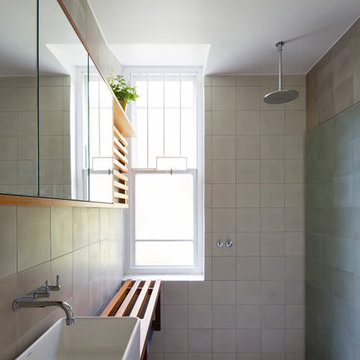
Simon Whitbread
This is an example of a contemporary wet room bathroom in Sydney with open cabinets, medium wood cabinets, beige tiles, grey tiles, cement tiles, grey walls, cement flooring, a vessel sink, wooden worktops, grey floors, an open shower and brown worktops.
This is an example of a contemporary wet room bathroom in Sydney with open cabinets, medium wood cabinets, beige tiles, grey tiles, cement tiles, grey walls, cement flooring, a vessel sink, wooden worktops, grey floors, an open shower and brown worktops.
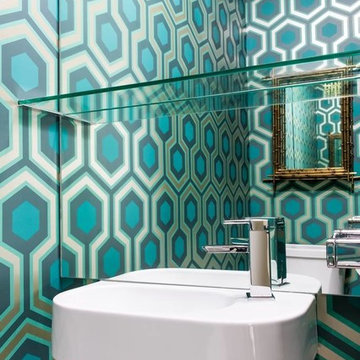
This is an example of a small midcentury shower room bathroom in Austin with multi-coloured tiles, cement tiles, multi-coloured walls and a wall-mounted sink.
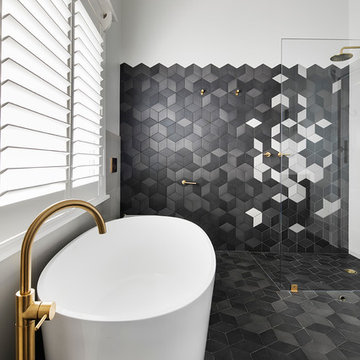
Aaron Citti
Design ideas for a contemporary ensuite bathroom in Adelaide with freestanding cabinets, dark wood cabinets, a freestanding bath, a walk-in shower, multi-coloured tiles, cement tiles and grey walls.
Design ideas for a contemporary ensuite bathroom in Adelaide with freestanding cabinets, dark wood cabinets, a freestanding bath, a walk-in shower, multi-coloured tiles, cement tiles and grey walls.
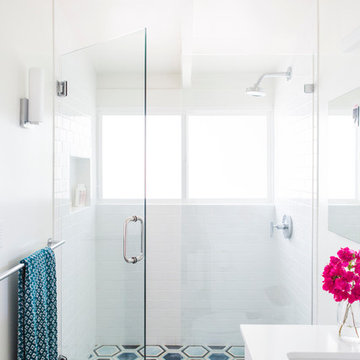
Laure Joliet
Medium sized modern ensuite bathroom in Los Angeles with flat-panel cabinets, white cabinets, a freestanding bath, an alcove shower, a one-piece toilet, blue tiles, cement tiles, white walls, concrete flooring, a submerged sink and engineered stone worktops.
Medium sized modern ensuite bathroom in Los Angeles with flat-panel cabinets, white cabinets, a freestanding bath, an alcove shower, a one-piece toilet, blue tiles, cement tiles, white walls, concrete flooring, a submerged sink and engineered stone worktops.
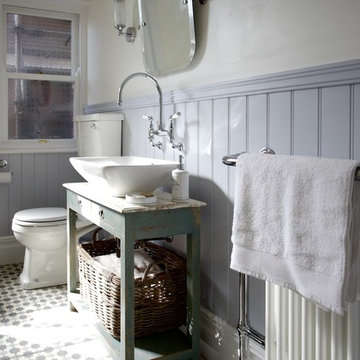
Upcycled Side Table with Duravit Basin and Kitchen Bridge Mixer Tap.
Inspiration for a medium sized traditional family bathroom in Sussex with distressed cabinets, a claw-foot bath, a shower/bath combination, a two-piece toilet, multi-coloured tiles, cement tiles, beige walls, mosaic tile flooring and a vessel sink.
Inspiration for a medium sized traditional family bathroom in Sussex with distressed cabinets, a claw-foot bath, a shower/bath combination, a two-piece toilet, multi-coloured tiles, cement tiles, beige walls, mosaic tile flooring and a vessel sink.
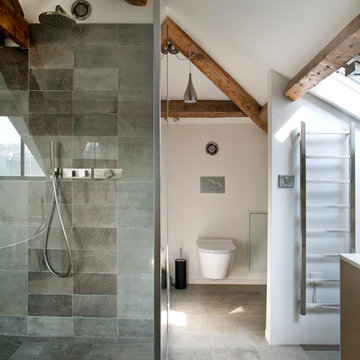
Olivier Chabaud
Large contemporary grey and white shower room bathroom in Paris with a wall mounted toilet, grey tiles, cement tiles, white walls and concrete flooring.
Large contemporary grey and white shower room bathroom in Paris with a wall mounted toilet, grey tiles, cement tiles, white walls and concrete flooring.
Bathroom with Wood-effect Tiles and Cement Tiles Ideas and Designs
13

 Shelves and shelving units, like ladder shelves, will give you extra space without taking up too much floor space. Also look for wire, wicker or fabric baskets, large and small, to store items under or next to the sink, or even on the wall.
Shelves and shelving units, like ladder shelves, will give you extra space without taking up too much floor space. Also look for wire, wicker or fabric baskets, large and small, to store items under or next to the sink, or even on the wall.  The sink, the mirror, shower and/or bath are the places where you might want the clearest and strongest light. You can use these if you want it to be bright and clear. Otherwise, you might want to look at some soft, ambient lighting in the form of chandeliers, short pendants or wall lamps. You could use accent lighting around your bath in the form to create a tranquil, spa feel, as well.
The sink, the mirror, shower and/or bath are the places where you might want the clearest and strongest light. You can use these if you want it to be bright and clear. Otherwise, you might want to look at some soft, ambient lighting in the form of chandeliers, short pendants or wall lamps. You could use accent lighting around your bath in the form to create a tranquil, spa feel, as well. 