Bathroom with Wood-effect Tiles and Grey Worktops Ideas and Designs
Refine by:
Budget
Sort by:Popular Today
61 - 80 of 122 photos
Item 1 of 3
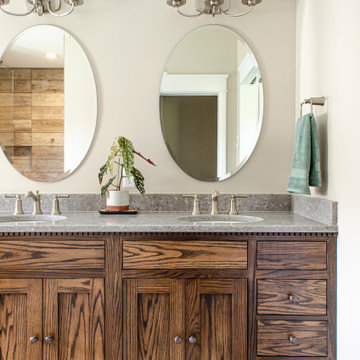
Medium sized rural ensuite bathroom in Columbus with shaker cabinets, dark wood cabinets, a freestanding bath, a walk-in shower, brown tiles, wood-effect tiles, beige walls, wood-effect flooring, a submerged sink, engineered stone worktops, brown floors, an open shower, grey worktops, double sinks and a built in vanity unit.
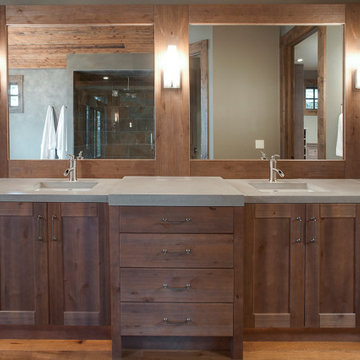
This is an example of a large rustic ensuite bathroom in Vancouver with shaker cabinets, medium wood cabinets, brown tiles, wood-effect tiles, medium hardwood flooring, brown floors, grey worktops, a shower bench, double sinks, a built in vanity unit and a wood ceiling.
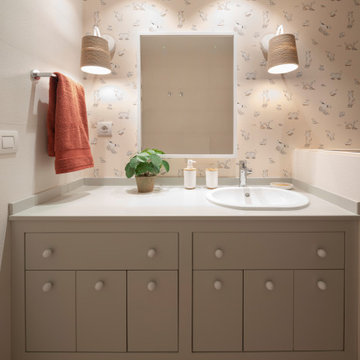
Proyecto de decoración de reforma integral de vivienda: Sube Interiorismo, Bilbao.
Fotografía Erlantz Biderbost
This is an example of a medium sized traditional family bathroom in Bilbao with freestanding cabinets, white cabinets, an alcove bath, a wall mounted toilet, beige tiles, wood-effect tiles, beige walls, wood-effect flooring, a submerged sink, wooden worktops, brown floors, grey worktops, an enclosed toilet, a single sink, a built in vanity unit, a drop ceiling and wallpapered walls.
This is an example of a medium sized traditional family bathroom in Bilbao with freestanding cabinets, white cabinets, an alcove bath, a wall mounted toilet, beige tiles, wood-effect tiles, beige walls, wood-effect flooring, a submerged sink, wooden worktops, brown floors, grey worktops, an enclosed toilet, a single sink, a built in vanity unit, a drop ceiling and wallpapered walls.
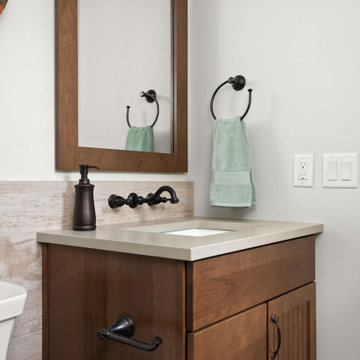
Inspiration for a medium sized ensuite bathroom in Orlando with recessed-panel cabinets, medium wood cabinets, a two-piece toilet, brown tiles, wood-effect tiles, grey walls, wood-effect flooring, a submerged sink, engineered stone worktops, brown floors, a sliding door, grey worktops, a wall niche and a single sink.
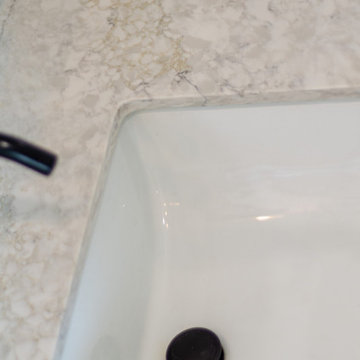
This bathroom was stuck in the 1960's and has totally been updated from plumbing to tile and more.....We included a dual vanity that gives the home owner so much more storage space, wall mount bath fixtures, and an industrial light fixture which completes the space.
A walk in shower with bench, Wood Look Tile, give this industrial space an edge, and timeless feel.
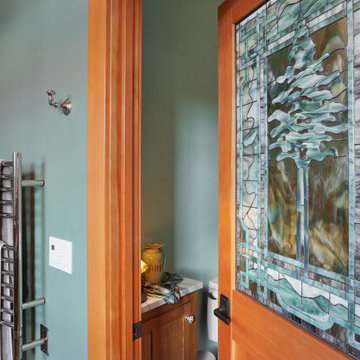
This custom home, sitting above the City within the hills of Corvallis, was carefully crafted with attention to the smallest detail. The homeowners came to us with a vision of their dream home, and it was all hands on deck between the G. Christianson team and our Subcontractors to create this masterpiece! Each room has a theme that is unique and complementary to the essence of the home, highlighted in the Swamp Bathroom and the Dogwood Bathroom. The home features a thoughtful mix of materials, using stained glass, tile, art, wood, and color to create an ambiance that welcomes both the owners and visitors with warmth. This home is perfect for these homeowners, and fits right in with the nature surrounding the home!
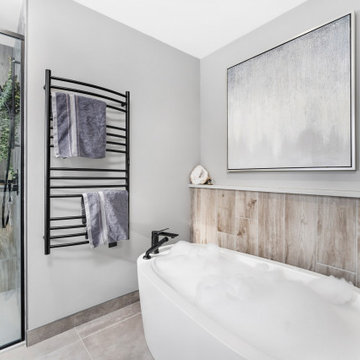
This Contemporary industrial bathroom perfectly pairs natural warm elements and the raw industrial elements in this bold yet soft bathroom. Packed with function and high-end elements. Heated floors, heated towel bars, custom one piece walk-in quartz shower base, freestanding tub with therapy and lights. Tis is the perfect space to unwind and relax after a long day.
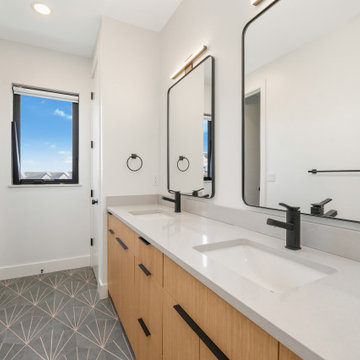
This is an example of a medium sized classic family bathroom in Salt Lake City with flat-panel cabinets, medium wood cabinets, an alcove bath, a shower/bath combination, brown tiles, wood-effect tiles, white walls, porcelain flooring, engineered stone worktops, grey floors, grey worktops, double sinks and a built in vanity unit.
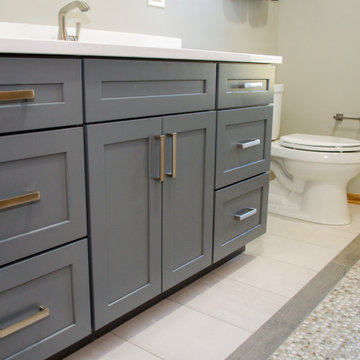
Mantra Cabinetry finished in Graphite; Omni door style
Small traditional family bathroom in Chicago with shaker cabinets, grey cabinets, a built-in bath, a shower/bath combination, a two-piece toilet, brown tiles, wood-effect tiles, ceramic flooring, a submerged sink, quartz worktops, a sliding door, grey worktops, a single sink and a built in vanity unit.
Small traditional family bathroom in Chicago with shaker cabinets, grey cabinets, a built-in bath, a shower/bath combination, a two-piece toilet, brown tiles, wood-effect tiles, ceramic flooring, a submerged sink, quartz worktops, a sliding door, grey worktops, a single sink and a built in vanity unit.
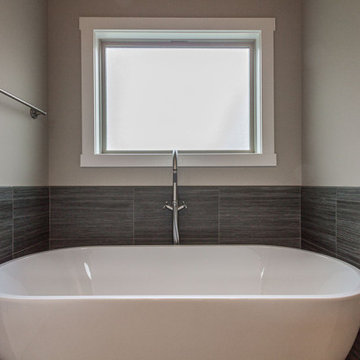
This is an example of a classic ensuite bathroom in Louisville with recessed-panel cabinets, dark wood cabinets, a freestanding bath, an alcove shower, a one-piece toilet, grey tiles, wood-effect tiles, grey walls, ceramic flooring, a built-in sink, granite worktops, grey floors, a hinged door, grey worktops, double sinks and a built in vanity unit.
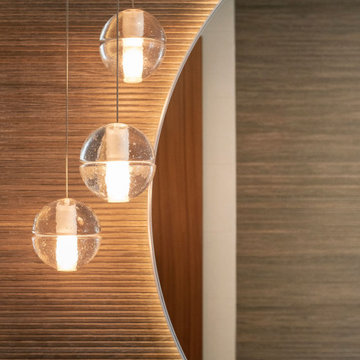
Clean, streamlined and straightforward, this soothingly neutral bathroom is a welcome retreat. The textured warm taupe tile lines the oversized shower and blends with the soothing slatted wood look tile without the worry of water damage. Textures are a principal aspect of design grounding the space with pattern and texture. A stone slab countertop paired with a walnut vanity is completed by a round backlit mirror and bocci pendant light.
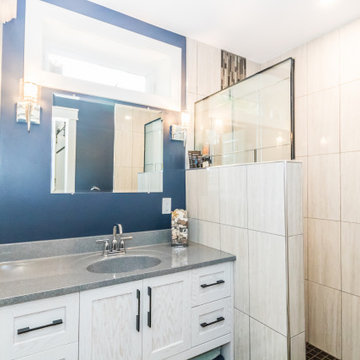
Inspiration for a medium sized bathroom in Other with recessed-panel cabinets, white cabinets, a walk-in shower, a one-piece toilet, beige tiles, wood-effect tiles, blue walls, vinyl flooring, an integrated sink, quartz worktops, multi-coloured floors, an open shower, grey worktops, a single sink and a built in vanity unit.
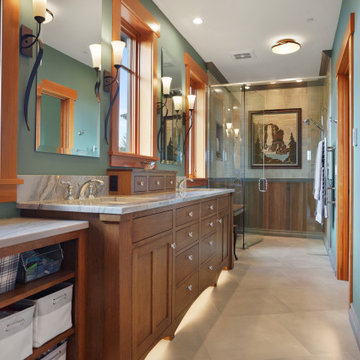
This custom home, sitting above the City within the hills of Corvallis, was carefully crafted with attention to the smallest detail. The homeowners came to us with a vision of their dream home, and it was all hands on deck between the G. Christianson team and our Subcontractors to create this masterpiece! Each room has a theme that is unique and complementary to the essence of the home, highlighted in the Swamp Bathroom and the Dogwood Bathroom. The home features a thoughtful mix of materials, using stained glass, tile, art, wood, and color to create an ambiance that welcomes both the owners and visitors with warmth. This home is perfect for these homeowners, and fits right in with the nature surrounding the home!
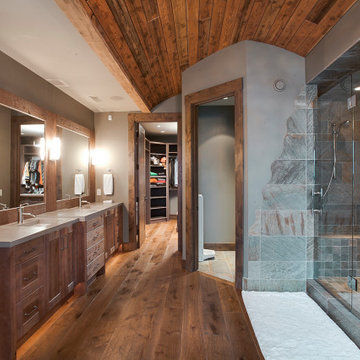
Large rustic ensuite bathroom in Vancouver with shaker cabinets, medium wood cabinets, brown tiles, wood-effect tiles, medium hardwood flooring, brown floors, grey worktops, a shower bench, double sinks, a built in vanity unit and a wood ceiling.
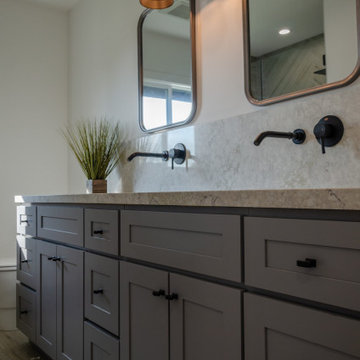
This bathroom was stuck in the 1960's and has totally been updated from plumbing to tile and more.....We included a dual vanity that gives the home owner so much more storage space, wall mount bath fixtures, and an industrial light fixture which completes the space.
A walk in shower with bench, Wood Look Tile, give this industrial space an edge, and timeless feel.
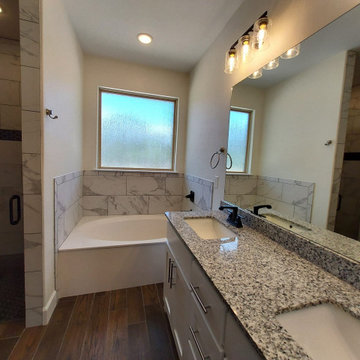
Photo of a bathroom in Austin with flat-panel cabinets, white cabinets, brown tiles, wood-effect tiles, granite worktops, a shower curtain and grey worktops.
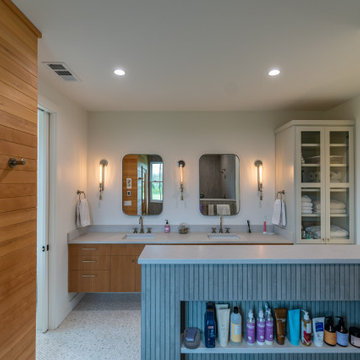
This is an example of a large midcentury ensuite bathroom in Other with flat-panel cabinets, brown cabinets, a walk-in shower, grey tiles, wood-effect tiles, a submerged sink, grey worktops, double sinks and a floating vanity unit.
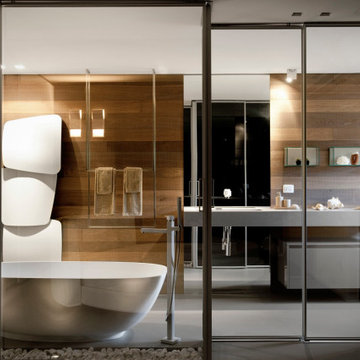
L’appartamento si trova in un nuovo edificio in posizione collinare ed affaccia sul lago di Como in località Tavernola. Il committente ha richiesto un ambiente total white con qualche contrasto nella scala dei grigi senza colori di contrasto. La distribuzione prevede la zona giorno al 5° e ultimo piano e un unico spazio living cucina zona giorno, una piccola zona libreria con lettura, un bagno di servizio e una dispensa di supporto alla cucina. La zona notte è situata al 4° piano e prevede la camera padronale con bagno riservato, 2 camere per i bambini, un bagno e un locale di servizio lavanderia e stireria.
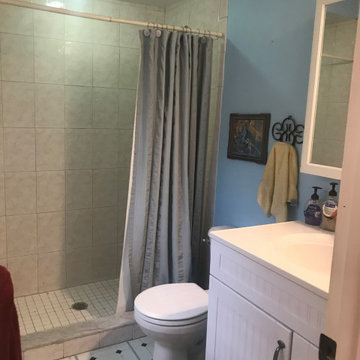
Before Photo
Inspiration for a medium sized ensuite bathroom in Orlando with recessed-panel cabinets, medium wood cabinets, a two-piece toilet, brown tiles, wood-effect tiles, grey walls, wood-effect flooring, a submerged sink, engineered stone worktops, brown floors, a sliding door, grey worktops, a wall niche and a single sink.
Inspiration for a medium sized ensuite bathroom in Orlando with recessed-panel cabinets, medium wood cabinets, a two-piece toilet, brown tiles, wood-effect tiles, grey walls, wood-effect flooring, a submerged sink, engineered stone worktops, brown floors, a sliding door, grey worktops, a wall niche and a single sink.
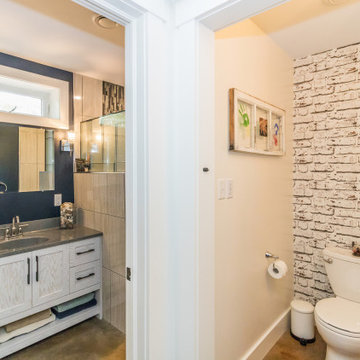
Inspiration for a medium sized bathroom in Other with recessed-panel cabinets, white cabinets, a walk-in shower, a one-piece toilet, beige tiles, wood-effect tiles, blue walls, vinyl flooring, an integrated sink, quartz worktops, multi-coloured floors, an open shower, grey worktops, a single sink and a built in vanity unit.
Bathroom with Wood-effect Tiles and Grey Worktops Ideas and Designs
4

 Shelves and shelving units, like ladder shelves, will give you extra space without taking up too much floor space. Also look for wire, wicker or fabric baskets, large and small, to store items under or next to the sink, or even on the wall.
Shelves and shelving units, like ladder shelves, will give you extra space without taking up too much floor space. Also look for wire, wicker or fabric baskets, large and small, to store items under or next to the sink, or even on the wall.  The sink, the mirror, shower and/or bath are the places where you might want the clearest and strongest light. You can use these if you want it to be bright and clear. Otherwise, you might want to look at some soft, ambient lighting in the form of chandeliers, short pendants or wall lamps. You could use accent lighting around your bath in the form to create a tranquil, spa feel, as well.
The sink, the mirror, shower and/or bath are the places where you might want the clearest and strongest light. You can use these if you want it to be bright and clear. Otherwise, you might want to look at some soft, ambient lighting in the form of chandeliers, short pendants or wall lamps. You could use accent lighting around your bath in the form to create a tranquil, spa feel, as well. 