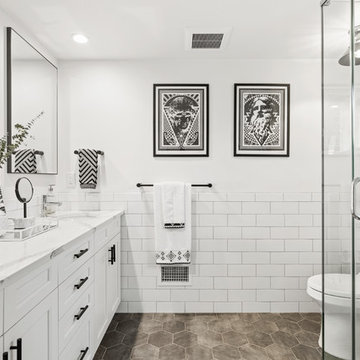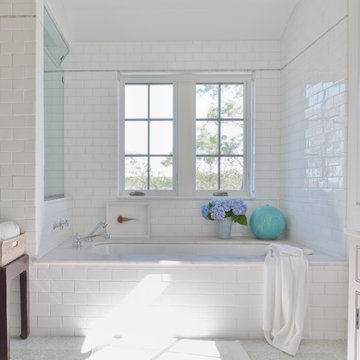Bathroom with Wood-effect Tiles and Metro Tiles Ideas and Designs
Refine by:
Budget
Sort by:Popular Today
21 - 40 of 40,736 photos
Item 1 of 3

Design ideas for a large contemporary ensuite bathroom in Melbourne with flat-panel cabinets, medium wood cabinets, a freestanding bath, a walk-in shower, grey tiles, white tiles, metro tiles, a vessel sink, an open shower, a two-piece toilet, grey walls, ceramic flooring, concrete worktops, blue floors and grey worktops.

Master Bathroom Addition with custom double vanity.
White herringbone tile with white wall subway tile. white pebble shower floor tile. Walnut rounded vanity mirrors. Brizo Fixtures. Cabinet hardware by School House Electric.
Vanity Tower recessed into wall for extra storage with out taking up too much counterspace. Bonus: it keeps the outlets hidden! Photo Credit: Amy Bartlam

Photo of a nautical ensuite bathroom in Minneapolis with shaker cabinets, black cabinets, a freestanding bath, a shower/bath combination, a two-piece toilet, white tiles, metro tiles, grey walls, porcelain flooring, a built-in sink, engineered stone worktops, white floors, grey worktops, a shower bench, double sinks, a built in vanity unit and wallpapered walls.

Josh Goetz Photography
Inspiration for a classic bathroom in New York with recessed-panel cabinets, white cabinets, an alcove shower, white tiles, metro tiles, white walls, a submerged sink, grey floors and white worktops.
Inspiration for a classic bathroom in New York with recessed-panel cabinets, white cabinets, an alcove shower, white tiles, metro tiles, white walls, a submerged sink, grey floors and white worktops.

Andrea Rugg
Photo of a large traditional ensuite half tiled bathroom in Los Angeles with medium wood cabinets, a double shower, white tiles, white walls, ceramic flooring, a submerged sink, multi-coloured floors, a hinged door, a two-piece toilet, metro tiles, marble worktops and flat-panel cabinets.
Photo of a large traditional ensuite half tiled bathroom in Los Angeles with medium wood cabinets, a double shower, white tiles, white walls, ceramic flooring, a submerged sink, multi-coloured floors, a hinged door, a two-piece toilet, metro tiles, marble worktops and flat-panel cabinets.

The traditional stand alone bath tub creates an elegant and inviting entrance as you step into this master ensuite.
Photos by Chris Veith
Photo of a large traditional ensuite bathroom in New York with a freestanding bath, grey walls, marble flooring, grey tiles, metro tiles and grey floors.
Photo of a large traditional ensuite bathroom in New York with a freestanding bath, grey walls, marble flooring, grey tiles, metro tiles and grey floors.

Inspiration for a medium sized traditional ensuite bathroom in Phoenix with shaker cabinets, white cabinets, a freestanding bath, a built-in shower, white tiles, metro tiles, porcelain flooring, a submerged sink, engineered stone worktops, black floors, a hinged door, white worktops, a wall niche, double sinks and a built in vanity unit.

Hidden storage is the perfect solution in a small bathroom space. Tucked behind the beautiful wainscoting adds a ton of space to store things!
This is an example of a small traditional bathroom in Atlanta with shaker cabinets, grey cabinets, a built-in shower, a two-piece toilet, white tiles, metro tiles, grey walls, cement flooring, a submerged sink, marble worktops, white floors, a hinged door and white worktops.
This is an example of a small traditional bathroom in Atlanta with shaker cabinets, grey cabinets, a built-in shower, a two-piece toilet, white tiles, metro tiles, grey walls, cement flooring, a submerged sink, marble worktops, white floors, a hinged door and white worktops.

Фотограф: Максим Максимов, maxiimov@ya.ru
This is an example of a classic shower room bathroom in Saint Petersburg with raised-panel cabinets, beige cabinets, a wall mounted toilet, beige tiles, metro tiles, beige walls, a vessel sink, multi-coloured floors and beige worktops.
This is an example of a classic shower room bathroom in Saint Petersburg with raised-panel cabinets, beige cabinets, a wall mounted toilet, beige tiles, metro tiles, beige walls, a vessel sink, multi-coloured floors and beige worktops.

Rod Pasibe
Inspiration for a traditional ensuite half tiled bathroom in Charleston with a freestanding bath, an alcove shower, white tiles, metro tiles and an open shower.
Inspiration for a traditional ensuite half tiled bathroom in Charleston with a freestanding bath, an alcove shower, white tiles, metro tiles and an open shower.

The layout of this bathroom was reconfigured by locating the new tub on the rear wall, and putting the toilet on the left of the vanity.
The wall on the left of the existing vanity was taken out.

This traditional white bathroom beautifully incorporates white subway tile and marble accents. The black and white marble floor compliments the black tiles used to frame the decorative marble shower accent tiles and mirror. Completed with chrome fixtures, this black and white bathroom is undoubtedly elegant.
Learn more about Chris Ebert, the Normandy Remodeling Designer who created this space, and other projects that Chris has created: https://www.normandyremodeling.com/team/christopher-ebert
Photo Credit: Normandy Remodeling

An original turn-of-the-century Craftsman home had lost it original charm in the kitchen and bathroom, both renovated in the 1980s. The clients desired to restore the original look, while still giving the spaces an updated feel. Both rooms were gutted and new materials, fittings and appliances were installed, creating a strong reference to the history of the home, while still moving the house into the 21st century.
Photos by Melissa McCafferty

Modern Beach Craftsman Master Bathroom. Seal Beach, CA by Jeannette Architects - Photo: Jeff Jeannette
Shower Dimensions: 66" x 42"
Tile: Subway style Marble
Wainscott: Painted Wood

Scope of work:
Update and reorganize within existing footprint for new master bedroom, master bathroom, master closet, linen closet, laundry room & front entry. Client has a love of spa and modern style..
Challenge: Function, Flow & Finishes.
Master bathroom cramped with unusual floor plan and outdated finishes
Laundry room oversized for home square footage
Dark spaces due to lack of windos and minimal lighting
Color palette inconsistent to the rest of the house
Solution: Bright, Spacious & Contemporary
Re-worked spaces for better function, flow and open concept plan. New space has more than 12 times as much exterior glass to flood the space in natural light (all glass is frosted for privacy). Created a stylized boutique feel with modern lighting design and opened up front entry to include a new coat closet, built in bench and display shelving. .
Space planning/ layout
Flooring, wall surfaces, tile selections
Lighting design, fixture selections & controls specifications
Cabinetry layout
Plumbing fixture selections
Trim & ceiling details
Custom doors, hardware selections
Color palette
All other misc. details, materials & features
Site Supervision
Furniture, accessories, art
Full CAD documentation, elevations and specifications

When our client shared their vision for their two-bathroom remodel in Uptown, they expressed a desire for a spa-like experience with a masculine vibe. So we set out to create a space that embodies both relaxation and masculinity.
Allow us to introduce this masculine master bathroom—a stunning fusion of functionality and sophistication. Enter through pocket doors into a walk-in closet, seamlessly connecting to the muscular allure of the bathroom.
The boldness of the design is evident in the choice of Blue Naval cabinets adorned with exquisite Brushed Gold hardware, embodying a luxurious yet robust aesthetic. Highlighting the shower area, the Newbev Triangles Dusk tile graces the walls, imparting modern elegance.
Complementing the ambiance, the Olivia Wall Sconce Vanity Lighting adds refined glamour, casting a warm glow that enhances the space's inviting atmosphere. Every element harmonizes, creating a master bathroom that exudes both strength and sophistication, inviting indulgence and relaxation. Additionally, we discreetly incorporated hidden washer and dryer units for added convenience.
------------
Project designed by Chi Renovation & Design, a renowned renovation firm based in Skokie. We specialize in general contracting, kitchen and bath remodeling, and design & build services. We cater to the entire Chicago area and its surrounding suburbs, with emphasis on the North Side and North Shore regions. You'll find our work from the Loop through Lincoln Park, Skokie, Evanston, Wilmette, and all the way up to Lake Forest.
For more info about Chi Renovation & Design, click here: https://www.chirenovation.com/

This compact bathroom went from a room without storage and shower to a place with it all.
This is an example of a small classic shower room bathroom in Chicago with shaker cabinets, grey cabinets, a corner shower, a one-piece toilet, grey tiles, metro tiles, white walls, mosaic tile flooring, a submerged sink, engineered stone worktops, white floors, a hinged door, white worktops, a single sink and a built in vanity unit.
This is an example of a small classic shower room bathroom in Chicago with shaker cabinets, grey cabinets, a corner shower, a one-piece toilet, grey tiles, metro tiles, white walls, mosaic tile flooring, a submerged sink, engineered stone worktops, white floors, a hinged door, white worktops, a single sink and a built in vanity unit.

Antique dresser turned tiled bathroom vanity has custom screen walls built to provide privacy between the multi green tiled shower and neutral colored and zen ensuite bedroom.

Design ideas for a traditional ensuite bathroom in Nashville with shaker cabinets, white cabinets, a claw-foot bath, a corner shower, grey tiles, white tiles, metro tiles, grey walls, mosaic tile flooring, a submerged sink, white floors and white worktops.
Bathroom with Wood-effect Tiles and Metro Tiles Ideas and Designs
2


 Shelves and shelving units, like ladder shelves, will give you extra space without taking up too much floor space. Also look for wire, wicker or fabric baskets, large and small, to store items under or next to the sink, or even on the wall.
Shelves and shelving units, like ladder shelves, will give you extra space without taking up too much floor space. Also look for wire, wicker or fabric baskets, large and small, to store items under or next to the sink, or even on the wall.  The sink, the mirror, shower and/or bath are the places where you might want the clearest and strongest light. You can use these if you want it to be bright and clear. Otherwise, you might want to look at some soft, ambient lighting in the form of chandeliers, short pendants or wall lamps. You could use accent lighting around your bath in the form to create a tranquil, spa feel, as well.
The sink, the mirror, shower and/or bath are the places where you might want the clearest and strongest light. You can use these if you want it to be bright and clear. Otherwise, you might want to look at some soft, ambient lighting in the form of chandeliers, short pendants or wall lamps. You could use accent lighting around your bath in the form to create a tranquil, spa feel, as well. 