Bathroom with Wooden Worktops and All Types of Wall Treatment Ideas and Designs
Refine by:
Budget
Sort by:Popular Today
141 - 160 of 1,068 photos
Item 1 of 3
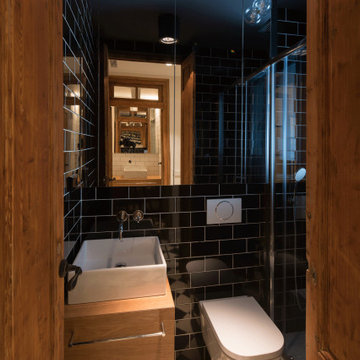
Inspiration for a small classic bathroom in Barcelona with recessed-panel cabinets, brown cabinets, a wall mounted toilet, black tiles, ceramic tiles, white walls, ceramic flooring, a vessel sink, wooden worktops, white floors, a hinged door, brown worktops, an enclosed toilet, a single sink, a built in vanity unit and panelled walls.
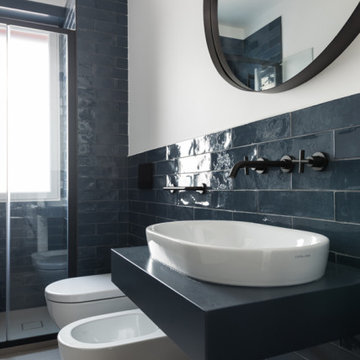
Design ideas for a small contemporary shower room bathroom in Rome with blue cabinets, an alcove shower, a wall mounted toilet, blue tiles, porcelain tiles, white walls, porcelain flooring, a vessel sink, wooden worktops, beige floors, a hinged door, blue worktops, a single sink, a floating vanity unit and brick walls.

Spacecrafting Photography
Inspiration for a beach style bathroom in Minneapolis with open cabinets, medium wood cabinets, multi-coloured walls, a built-in sink, wooden worktops, multi-coloured floors, ceramic flooring, a single sink and tongue and groove walls.
Inspiration for a beach style bathroom in Minneapolis with open cabinets, medium wood cabinets, multi-coloured walls, a built-in sink, wooden worktops, multi-coloured floors, ceramic flooring, a single sink and tongue and groove walls.
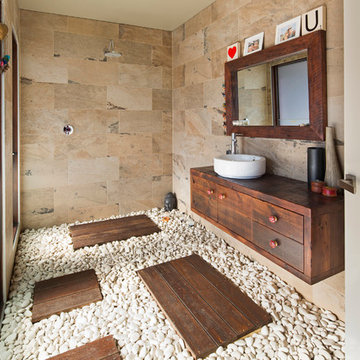
Photo : Cameron Ramsay
Photo of a contemporary bathroom in Sydney with a vessel sink, flat-panel cabinets, dark wood cabinets, wooden worktops, a walk-in shower, beige tiles, an open shower and brown worktops.
Photo of a contemporary bathroom in Sydney with a vessel sink, flat-panel cabinets, dark wood cabinets, wooden worktops, a walk-in shower, beige tiles, an open shower and brown worktops.

This transformation started with a builder grade bathroom and was expanded into a sauna wet room. With cedar walls and ceiling and a custom cedar bench, the sauna heats the space for a relaxing dry heat experience. The goal of this space was to create a sauna in the secondary bathroom and be as efficient as possible with the space. This bathroom transformed from a standard secondary bathroom to a ergonomic spa without impacting the functionality of the bedroom.
This project was super fun, we were working inside of a guest bedroom, to create a functional, yet expansive bathroom. We started with a standard bathroom layout and by building out into the large guest bedroom that was used as an office, we were able to create enough square footage in the bathroom without detracting from the bedroom aesthetics or function. We worked with the client on her specific requests and put all of the materials into a 3D design to visualize the new space.
Houzz Write Up: https://www.houzz.com/magazine/bathroom-of-the-week-stylish-spa-retreat-with-a-real-sauna-stsetivw-vs~168139419
The layout of the bathroom needed to change to incorporate the larger wet room/sauna. By expanding the room slightly it gave us the needed space to relocate the toilet, the vanity and the entrance to the bathroom allowing for the wet room to have the full length of the new space.
This bathroom includes a cedar sauna room that is incorporated inside of the shower, the custom cedar bench follows the curvature of the room's new layout and a window was added to allow the natural sunlight to come in from the bedroom. The aromatic properties of the cedar are delightful whether it's being used with the dry sauna heat and also when the shower is steaming the space. In the shower are matching porcelain, marble-look tiles, with architectural texture on the shower walls contrasting with the warm, smooth cedar boards. Also, by increasing the depth of the toilet wall, we were able to create useful towel storage without detracting from the room significantly.
This entire project and client was a joy to work with.
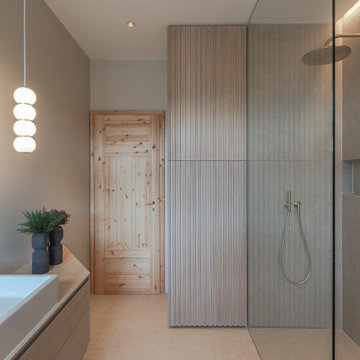
This is an example of a large modern grey and white ensuite bathroom in Munich with flat-panel cabinets, light wood cabinets, a built-in bath, a built-in shower, a two-piece toilet, beige tiles, ceramic tiles, grey walls, pebble tile flooring, a vessel sink, wooden worktops, beige floors, an open shower, double sinks, a floating vanity unit and wood walls.
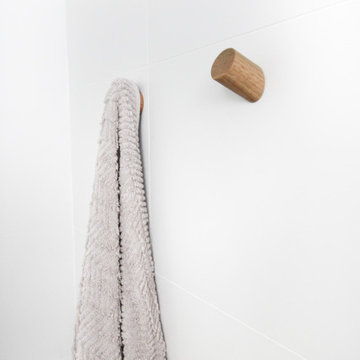
Scandinavian Bathroom, Walk In Shower, Frameless Fixed Panel, Wood Robe Hooks, OTB Bathrooms, Strip Drain, Small Bathroom Renovation, Timber Vanity
Photo of a small scandinavian shower room bathroom in Perth with flat-panel cabinets, dark wood cabinets, a walk-in shower, a one-piece toilet, white tiles, ceramic tiles, white walls, porcelain flooring, a vessel sink, wooden worktops, multi-coloured floors, an open shower, a single sink, a floating vanity unit and wainscoting.
Photo of a small scandinavian shower room bathroom in Perth with flat-panel cabinets, dark wood cabinets, a walk-in shower, a one-piece toilet, white tiles, ceramic tiles, white walls, porcelain flooring, a vessel sink, wooden worktops, multi-coloured floors, an open shower, a single sink, a floating vanity unit and wainscoting.
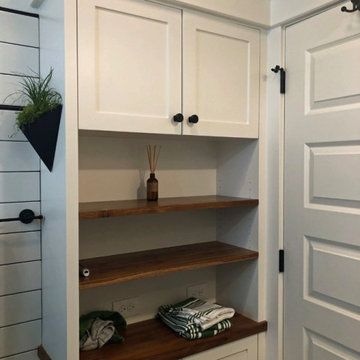
This newly remodeled bathroom is a contemporary update on a classic look. The white subway tile and black accent strips harken back to classic bath designs, while the large scale black hex tiles and penny tiles on the floor give a modern nod to classic 1' hex tiles. The new mud-set shower was installed in place of an existing clawfoot tub. The vanity and plumbing fixtures provide clean lines, and the wood countertop and open shelving bring some warmth to the space.
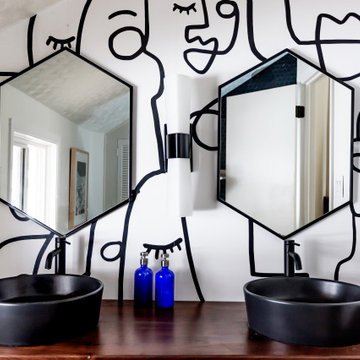
Photo of an eclectic bathroom in Denver with white walls, a vessel sink, wooden worktops, brown worktops, double sinks and wallpapered walls.
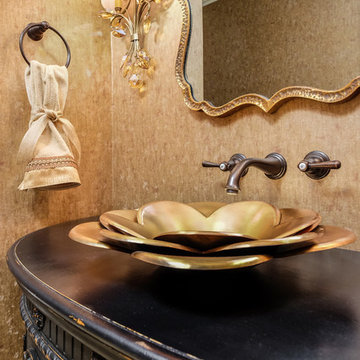
Photos by: Shutter Avenue Photography
This is an example of a small shower room bathroom in Sacramento with freestanding cabinets, black cabinets, a one-piece toilet, beige tiles, ceramic tiles, beige walls, travertine flooring, a vessel sink, wooden worktops, beige floors, black worktops, a single sink, a freestanding vanity unit and wallpapered walls.
This is an example of a small shower room bathroom in Sacramento with freestanding cabinets, black cabinets, a one-piece toilet, beige tiles, ceramic tiles, beige walls, travertine flooring, a vessel sink, wooden worktops, beige floors, black worktops, a single sink, a freestanding vanity unit and wallpapered walls.
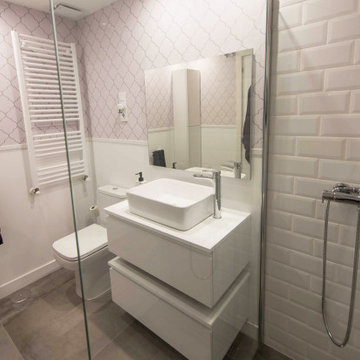
Cuarto de baño reformado con 3 elemento diferentes en las paredes: papel pintado, azulejo tipo metro y
Design ideas for a large contemporary ensuite bathroom in Other with flat-panel cabinets, white cabinets, a built-in shower, a two-piece toilet, white tiles, metro tiles, white walls, medium hardwood flooring, a vessel sink, wooden worktops, beige floors, an open shower, white worktops, an enclosed toilet, a single sink, a floating vanity unit and wallpapered walls.
Design ideas for a large contemporary ensuite bathroom in Other with flat-panel cabinets, white cabinets, a built-in shower, a two-piece toilet, white tiles, metro tiles, white walls, medium hardwood flooring, a vessel sink, wooden worktops, beige floors, an open shower, white worktops, an enclosed toilet, a single sink, a floating vanity unit and wallpapered walls.

Whitecross Street is our renovation and rooftop extension of a former Victorian industrial building in East London, previously used by Rolling Stones Guitarist Ronnie Wood as his painting Studio.
Our renovation transformed it into a luxury, three bedroom / two and a half bathroom city apartment with an art gallery on the ground floor and an expansive roof terrace above.

This transformation started with a builder grade bathroom and was expanded into a sauna wet room. With cedar walls and ceiling and a custom cedar bench, the sauna heats the space for a relaxing dry heat experience. The goal of this space was to create a sauna in the secondary bathroom and be as efficient as possible with the space. This bathroom transformed from a standard secondary bathroom to a ergonomic spa without impacting the functionality of the bedroom.
This project was super fun, we were working inside of a guest bedroom, to create a functional, yet expansive bathroom. We started with a standard bathroom layout and by building out into the large guest bedroom that was used as an office, we were able to create enough square footage in the bathroom without detracting from the bedroom aesthetics or function. We worked with the client on her specific requests and put all of the materials into a 3D design to visualize the new space.
Houzz Write Up: https://www.houzz.com/magazine/bathroom-of-the-week-stylish-spa-retreat-with-a-real-sauna-stsetivw-vs~168139419
The layout of the bathroom needed to change to incorporate the larger wet room/sauna. By expanding the room slightly it gave us the needed space to relocate the toilet, the vanity and the entrance to the bathroom allowing for the wet room to have the full length of the new space.
This bathroom includes a cedar sauna room that is incorporated inside of the shower, the custom cedar bench follows the curvature of the room's new layout and a window was added to allow the natural sunlight to come in from the bedroom. The aromatic properties of the cedar are delightful whether it's being used with the dry sauna heat and also when the shower is steaming the space. In the shower are matching porcelain, marble-look tiles, with architectural texture on the shower walls contrasting with the warm, smooth cedar boards. Also, by increasing the depth of the toilet wall, we were able to create useful towel storage without detracting from the room significantly.
This entire project and client was a joy to work with.

This is an example of a rural bathroom in Other with distressed cabinets, multi-coloured walls, slate flooring, a vessel sink, wooden worktops, multi-coloured floors, brown worktops, a freestanding vanity unit, wallpapered walls and flat-panel cabinets.
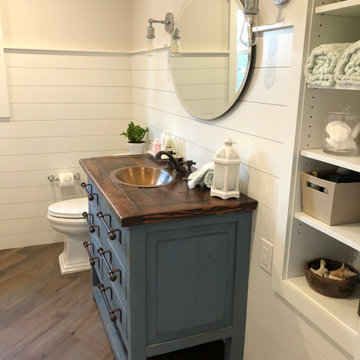
For the bathroom, we gave it an updated yet, classic feel. This project brought an outdated bathroom into a more open, bright, and sellable transitional bathroom.
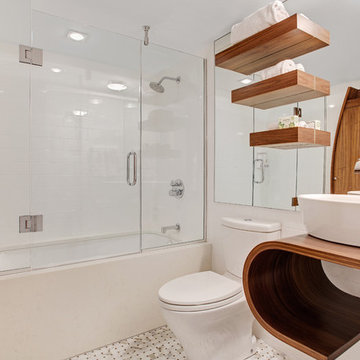
Ryan Gamma Photography
This is an example of a contemporary half tiled bathroom in Tampa with a vessel sink, wooden worktops, a submerged bath, a shower/bath combination, a two-piece toilet, white tiles and mosaic tile flooring.
This is an example of a contemporary half tiled bathroom in Tampa with a vessel sink, wooden worktops, a submerged bath, a shower/bath combination, a two-piece toilet, white tiles and mosaic tile flooring.

Salle de bain enfant, ludique, avec papier peint, vasque émaille posée et meuble en bois.
This is an example of a medium sized contemporary family bathroom in Lyon with open cabinets, beige cabinets, a wall mounted toilet, multi-coloured tiles, multi-coloured walls, slate flooring, a built-in sink, wooden worktops, grey floors, an open shower, beige worktops, a single sink, a freestanding vanity unit and wallpapered walls.
This is an example of a medium sized contemporary family bathroom in Lyon with open cabinets, beige cabinets, a wall mounted toilet, multi-coloured tiles, multi-coloured walls, slate flooring, a built-in sink, wooden worktops, grey floors, an open shower, beige worktops, a single sink, a freestanding vanity unit and wallpapered walls.
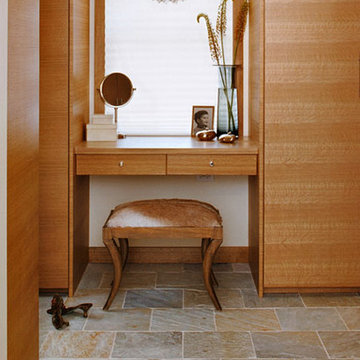
Modern half tiled bathroom in Boston with slate flooring, flat-panel cabinets, brown cabinets, beige tiles and wooden worktops.
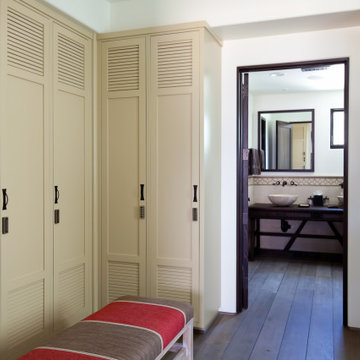
Clubhouse locker room + bathrooms
Inspiration for a medium sized bathroom in San Diego with open cabinets, brown cabinets, a two-piece toilet, beige tiles, porcelain tiles, white walls, medium hardwood flooring, a vessel sink, wooden worktops, brown floors, a hinged door, brown worktops, an enclosed toilet, double sinks, a freestanding vanity unit and wainscoting.
Inspiration for a medium sized bathroom in San Diego with open cabinets, brown cabinets, a two-piece toilet, beige tiles, porcelain tiles, white walls, medium hardwood flooring, a vessel sink, wooden worktops, brown floors, a hinged door, brown worktops, an enclosed toilet, double sinks, a freestanding vanity unit and wainscoting.
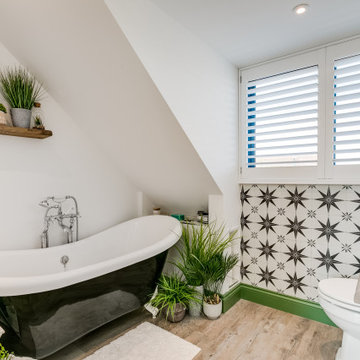
An upstairs bathroom offers a feature slipper bath in black with a feature stone basin and gorgeous tiles. Green skirtings offer a wow factor and compliment the greenery which is abundant to really help aid the work of the relaxing baths.
Bathroom with Wooden Worktops and All Types of Wall Treatment Ideas and Designs
8

 Shelves and shelving units, like ladder shelves, will give you extra space without taking up too much floor space. Also look for wire, wicker or fabric baskets, large and small, to store items under or next to the sink, or even on the wall.
Shelves and shelving units, like ladder shelves, will give you extra space without taking up too much floor space. Also look for wire, wicker or fabric baskets, large and small, to store items under or next to the sink, or even on the wall.  The sink, the mirror, shower and/or bath are the places where you might want the clearest and strongest light. You can use these if you want it to be bright and clear. Otherwise, you might want to look at some soft, ambient lighting in the form of chandeliers, short pendants or wall lamps. You could use accent lighting around your bath in the form to create a tranquil, spa feel, as well.
The sink, the mirror, shower and/or bath are the places where you might want the clearest and strongest light. You can use these if you want it to be bright and clear. Otherwise, you might want to look at some soft, ambient lighting in the form of chandeliers, short pendants or wall lamps. You could use accent lighting around your bath in the form to create a tranquil, spa feel, as well. 