Bathroom with Wooden Worktops and an Enclosed Toilet Ideas and Designs
Refine by:
Budget
Sort by:Popular Today
61 - 80 of 551 photos
Item 1 of 3
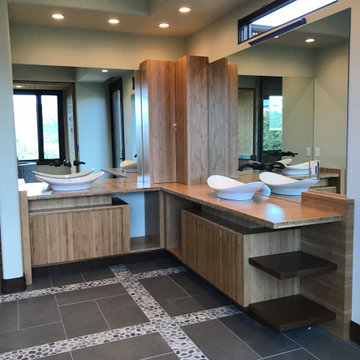
Master bath vanity installed.
This is an example of a medium sized contemporary ensuite bathroom in Phoenix with flat-panel cabinets, medium wood cabinets, a freestanding bath, a corner shower, a bidet, beige walls, porcelain flooring, a vessel sink, wooden worktops, grey floors, a hinged door, an enclosed toilet, double sinks and a built in vanity unit.
This is an example of a medium sized contemporary ensuite bathroom in Phoenix with flat-panel cabinets, medium wood cabinets, a freestanding bath, a corner shower, a bidet, beige walls, porcelain flooring, a vessel sink, wooden worktops, grey floors, a hinged door, an enclosed toilet, double sinks and a built in vanity unit.
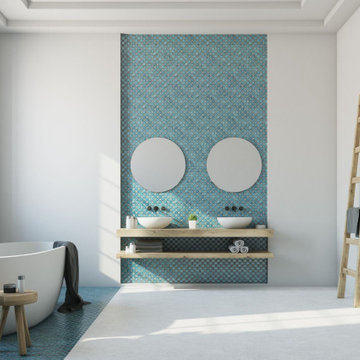
Inspiration for a large modern ensuite bathroom in Los Angeles with open cabinets, light wood cabinets, a freestanding bath, a walk-in shower, blue tiles, ceramic tiles, a vessel sink, wooden worktops, multi-coloured floors, an enclosed toilet, double sinks and a floating vanity unit.
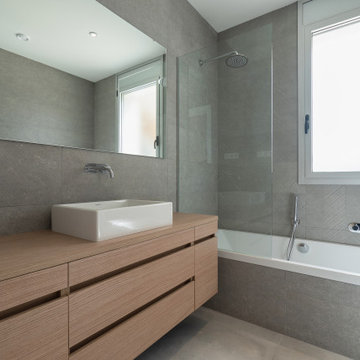
Photo of a medium sized contemporary shower room bathroom in Barcelona with recessed-panel cabinets, brown cabinets, an alcove bath, a shower/bath combination, a wall mounted toilet, grey tiles, ceramic tiles, grey walls, ceramic flooring, a vessel sink, wooden worktops, grey floors, an open shower, brown worktops, an enclosed toilet, a single sink, a built in vanity unit, a wallpapered ceiling and panelled walls.
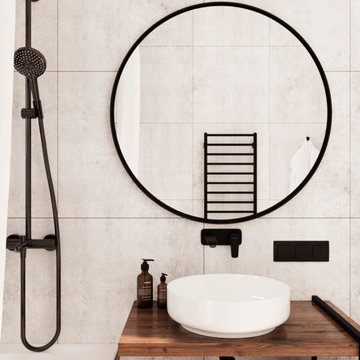
English⬇️ RU⬇️
We began the design of the house, taking into account the client's wishes and the characteristics of the plot. Initially, a house plan was developed, including a home office, 2 bedrooms, 2 bathrooms, a fireplace on the first floor, and an open kitchen-studio. Then we proceeded with the interior design in a Scandinavian style, paying attention to bright and cozy elements.
After completing the design phase, we started the construction of the house, closely monitoring each stage to ensure quality and adherence to deadlines. In the end, a 140-square-meter house was successfully built. Additionally, a pool was created near the house to provide additional comfort for the homeowners.
---------------------
Мы начали проектирование дома, учитывая желания клиента и особенности участка. Сначала был разработан план дома, включая рабочий кабинет, 2 спальни, 2 ванные комнаты, камин на первом этаже и открытую кухню-студию. Затем мы приступили к дизайну интерьера в скандинавском стиле, уделяя внимание ярким и уютным элементам.
После завершения проектирования мы приступили к строительству дома, следя за каждым этапом, чтобы обеспечить качество и соблюдение сроков. В конечном итоге, дом площадью 140 квадратных метров был успешно построен. Кроме того, рядом с домом был создан бассейн, чтобы обеспечить дополнительный комфорт для владельцев дома.
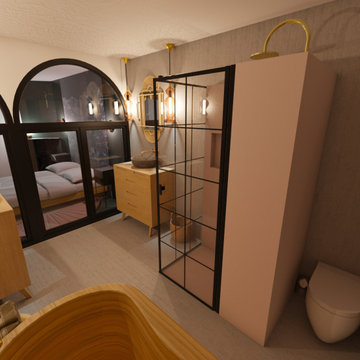
This is an example of a large classic grey and pink bathroom in Paris with a japanese bath, a built-in shower, a wall mounted toilet, pink tiles, mosaic tiles, grey walls, concrete flooring, a trough sink, wooden worktops, grey floors, a hinged door, brown worktops and an enclosed toilet.
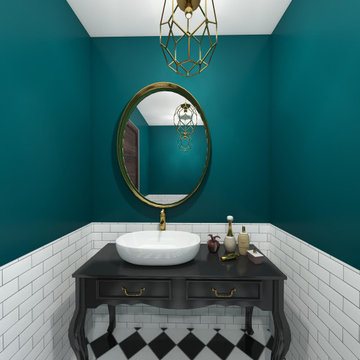
Main bathroom with bath tub and shower.
This is an example of a medium sized bohemian ensuite bathroom in Los Angeles with freestanding cabinets, dark wood cabinets, a claw-foot bath, an alcove shower, a one-piece toilet, white tiles, ceramic tiles, blue walls, ceramic flooring, a vessel sink, wooden worktops, multi-coloured floors, a hinged door, black worktops, an enclosed toilet, a single sink and a freestanding vanity unit.
This is an example of a medium sized bohemian ensuite bathroom in Los Angeles with freestanding cabinets, dark wood cabinets, a claw-foot bath, an alcove shower, a one-piece toilet, white tiles, ceramic tiles, blue walls, ceramic flooring, a vessel sink, wooden worktops, multi-coloured floors, a hinged door, black worktops, an enclosed toilet, a single sink and a freestanding vanity unit.
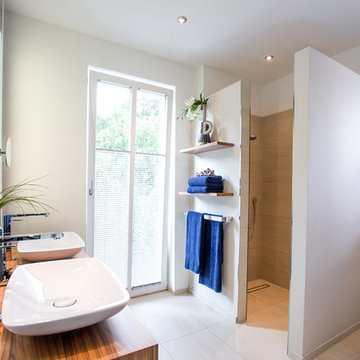
Design ideas for a medium sized contemporary shower room bathroom in Other with medium wood cabinets, a walk-in shower, beige tiles, cement tiles, white walls, cement flooring, a vessel sink, wooden worktops, beige floors, an open shower, brown worktops, flat-panel cabinets, an enclosed toilet, double sinks and a floating vanity unit.
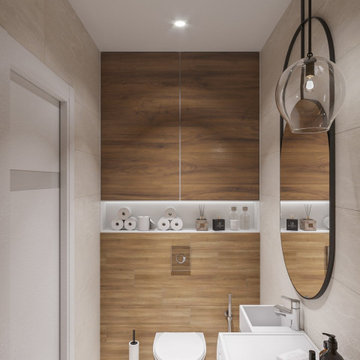
Ванная комната не отличается от общей концепции дизайна: светлая, уютная и присутствие древесной отделки. Изначально, заказчик предложил вариант голубой плитки, как цветовая гамма в спальне. Ему было предложено два варианта: по его пожеланию и по идее дизайнера, которая включает в себя общий стиль интерьера. Заказчик предпочёл вариант дизайнера, что ещё раз подтвердило её опыт и умение понимать клиента.
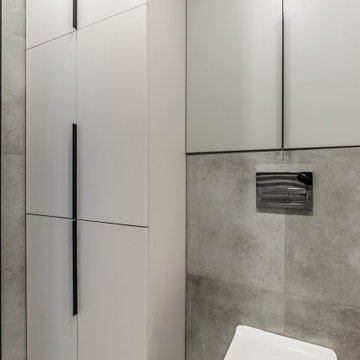
Inspiration for a small contemporary grey and white ensuite bathroom in Other with grey cabinets, an alcove bath, a shower/bath combination, a wall mounted toilet, grey tiles, porcelain tiles, grey walls, a vessel sink, wooden worktops, an open shower, grey worktops, an enclosed toilet, a single sink, a floating vanity unit, porcelain flooring and grey floors.
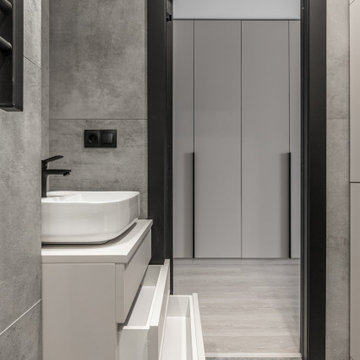
This is an example of a small contemporary grey and white ensuite bathroom in Other with grey cabinets, an alcove bath, a shower/bath combination, a wall mounted toilet, grey tiles, porcelain tiles, grey walls, porcelain flooring, a vessel sink, wooden worktops, grey floors, an open shower, grey worktops, an enclosed toilet, a single sink and a floating vanity unit.
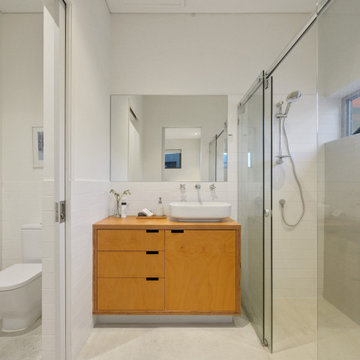
Retro shower room bathroom in Perth with flat-panel cabinets, light wood cabinets, a built-in shower, a one-piece toilet, white tiles, white walls, a vessel sink, wooden worktops, beige floors, a sliding door, an enclosed toilet, a single sink and a floating vanity unit.
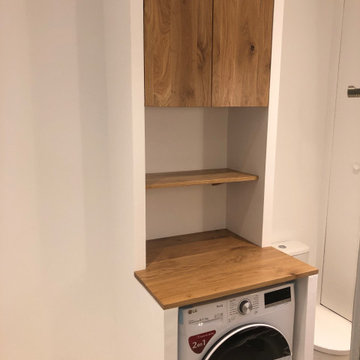
Ré agencement et rénovation complète d'une salle d'eau. Zellige sur les murs, travertin au sol.
Photo of a small contemporary shower room bathroom in Paris with beaded cabinets, brown cabinets, a walk-in shower, a one-piece toilet, blue tiles, ceramic tiles, travertine flooring, a trough sink, wooden worktops, beige floors, brown worktops, an enclosed toilet, a single sink, a built in vanity unit, white walls and an open shower.
Photo of a small contemporary shower room bathroom in Paris with beaded cabinets, brown cabinets, a walk-in shower, a one-piece toilet, blue tiles, ceramic tiles, travertine flooring, a trough sink, wooden worktops, beige floors, brown worktops, an enclosed toilet, a single sink, a built in vanity unit, white walls and an open shower.
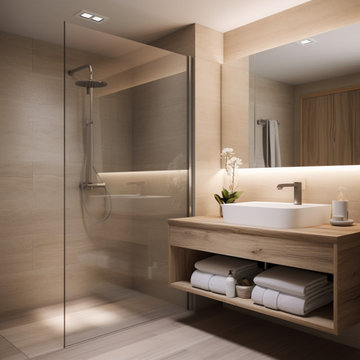
Photo of a medium sized world-inspired ensuite bathroom in Miami with flat-panel cabinets, light wood cabinets, a walk-in shower, a one-piece toilet, beige tiles, porcelain tiles, beige walls, porcelain flooring, a vessel sink, wooden worktops, grey floors, an open shower, beige worktops, an enclosed toilet, a single sink and a floating vanity unit.

Adjacent to the spectacular soaking tub is the custom-designed glass shower enclosure, framed by smoke-colored wall and floor tile. Oak flooring and cabinetry blend easily with the teak ceiling soffit details. Architecture and interior design by Pierre Hoppenot, Studio PHH Architects.
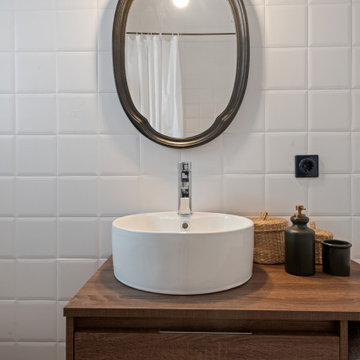
Reforma low cost del baño. Se han sustituido los sanitarios, eliminando bidé para ampliar el espacio. Pintura especial para azulejos para transformar las paredes y suelo vinilico para ocultar el desfasado suelo original. Se ha creado una estancia luminosa y funcional, con lo esencial. Espejo restaurado.
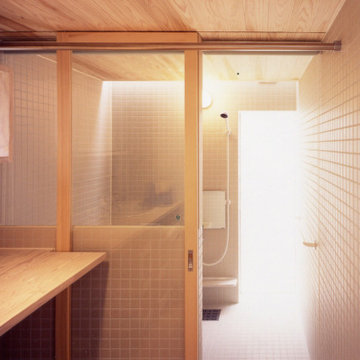
This is an example of a medium sized modern ensuite bathroom in Other with open cabinets, light wood cabinets, a japanese bath, a shower/bath combination, a one-piece toilet, white tiles, porcelain tiles, white walls, light hardwood flooring, a built-in sink, wooden worktops, beige floors, a sliding door, beige worktops, an enclosed toilet, a single sink, a built in vanity unit and a wood ceiling.
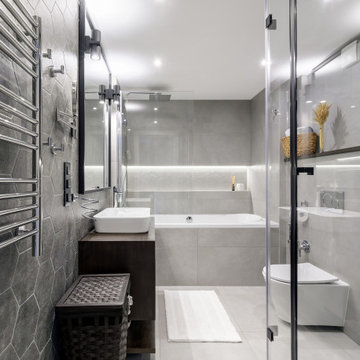
Ванная комната с ванной, душем и умывальником с накладной раковиной и большим зеркалом. Помещение отделано серой плиткой 2 тонов.
This is an example of a medium sized contemporary shower room bathroom in Saint Petersburg with flat-panel cabinets, dark wood cabinets, an alcove bath, a corner shower, a wall mounted toilet, grey tiles, porcelain tiles, grey walls, porcelain flooring, a built-in sink, wooden worktops, grey floors, brown worktops, an enclosed toilet, a single sink, a floating vanity unit and a hinged door.
This is an example of a medium sized contemporary shower room bathroom in Saint Petersburg with flat-panel cabinets, dark wood cabinets, an alcove bath, a corner shower, a wall mounted toilet, grey tiles, porcelain tiles, grey walls, porcelain flooring, a built-in sink, wooden worktops, grey floors, brown worktops, an enclosed toilet, a single sink, a floating vanity unit and a hinged door.
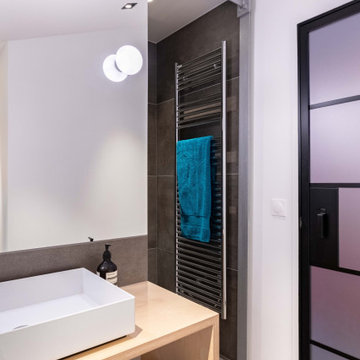
Design ideas for a small urban grey and white shower room bathroom in Paris with an alcove shower, a wall mounted toilet, grey tiles, ceramic tiles, white walls, ceramic flooring, a trough sink, wooden worktops, grey floors, beige worktops, an enclosed toilet, a single sink and exposed beams.
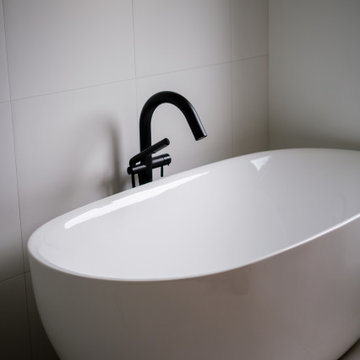
Détail de la salle de bain des maîtres / Master bathroom detail
Photo of a medium sized contemporary ensuite bathroom in Montreal with freestanding cabinets, dark wood cabinets, a freestanding bath, a walk-in shower, white tiles, ceramic tiles, white walls, ceramic flooring, a built-in sink, wooden worktops, white floors, an open shower, an enclosed toilet, double sinks and a freestanding vanity unit.
Photo of a medium sized contemporary ensuite bathroom in Montreal with freestanding cabinets, dark wood cabinets, a freestanding bath, a walk-in shower, white tiles, ceramic tiles, white walls, ceramic flooring, a built-in sink, wooden worktops, white floors, an open shower, an enclosed toilet, double sinks and a freestanding vanity unit.
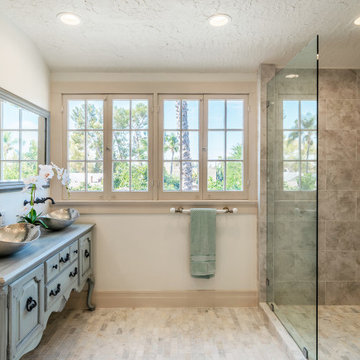
Inspiration for a medium sized traditional ensuite bathroom in Orange County with freestanding cabinets, blue cabinets, a double shower, grey tiles, ceramic tiles, white walls, marble flooring, a vessel sink, wooden worktops, an open shower, blue worktops, an enclosed toilet, double sinks and a freestanding vanity unit.
Bathroom with Wooden Worktops and an Enclosed Toilet Ideas and Designs
4

 Shelves and shelving units, like ladder shelves, will give you extra space without taking up too much floor space. Also look for wire, wicker or fabric baskets, large and small, to store items under or next to the sink, or even on the wall.
Shelves and shelving units, like ladder shelves, will give you extra space without taking up too much floor space. Also look for wire, wicker or fabric baskets, large and small, to store items under or next to the sink, or even on the wall.  The sink, the mirror, shower and/or bath are the places where you might want the clearest and strongest light. You can use these if you want it to be bright and clear. Otherwise, you might want to look at some soft, ambient lighting in the form of chandeliers, short pendants or wall lamps. You could use accent lighting around your bath in the form to create a tranquil, spa feel, as well.
The sink, the mirror, shower and/or bath are the places where you might want the clearest and strongest light. You can use these if you want it to be bright and clear. Otherwise, you might want to look at some soft, ambient lighting in the form of chandeliers, short pendants or wall lamps. You could use accent lighting around your bath in the form to create a tranquil, spa feel, as well. 