Bathroom with Wooden Worktops and Grey Floors Ideas and Designs
Refine by:
Budget
Sort by:Popular Today
161 - 180 of 4,958 photos
Item 1 of 3
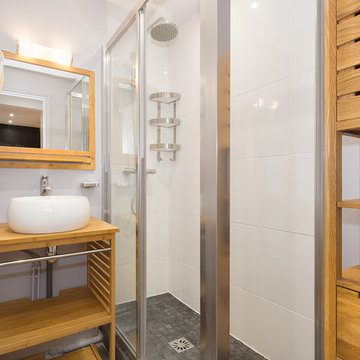
Jérôme Aoustin
Inspiration for a small contemporary shower room bathroom in Paris with a built-in shower, white tiles, white walls, a built-in sink, wooden worktops, grey floors and a sliding door.
Inspiration for a small contemporary shower room bathroom in Paris with a built-in shower, white tiles, white walls, a built-in sink, wooden worktops, grey floors and a sliding door.
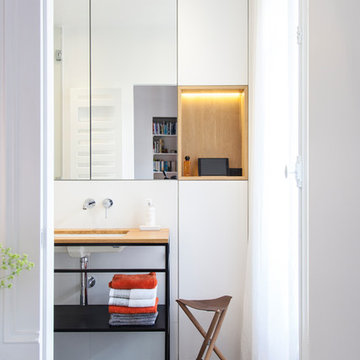
Photo : BCDF Studio
Photo of a medium sized contemporary ensuite bathroom in Paris with a built-in shower, white tiles, ceramic tiles, white walls, ceramic flooring, wooden worktops, grey floors, a hinged door, open cabinets, black cabinets, a submerged sink, beige worktops, a single sink and a freestanding vanity unit.
Photo of a medium sized contemporary ensuite bathroom in Paris with a built-in shower, white tiles, ceramic tiles, white walls, ceramic flooring, wooden worktops, grey floors, a hinged door, open cabinets, black cabinets, a submerged sink, beige worktops, a single sink and a freestanding vanity unit.
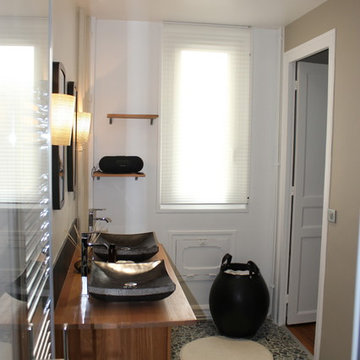
Photo of a medium sized ensuite bathroom in Paris with beaded cabinets, brown cabinets, white tiles, white walls, ceramic flooring, a trough sink, wooden worktops, grey floors, a hinged door and beige worktops.
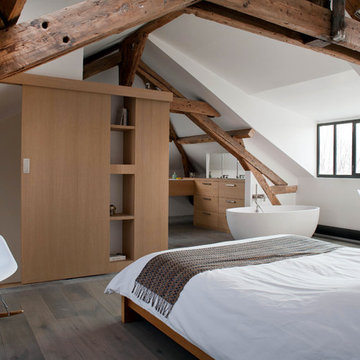
Olivier Chabaud
Photo of a contemporary shower room bathroom in Paris with flat-panel cabinets, medium wood cabinets, a built-in bath, white walls, painted wood flooring, wooden worktops, grey floors and exposed beams.
Photo of a contemporary shower room bathroom in Paris with flat-panel cabinets, medium wood cabinets, a built-in bath, white walls, painted wood flooring, wooden worktops, grey floors and exposed beams.
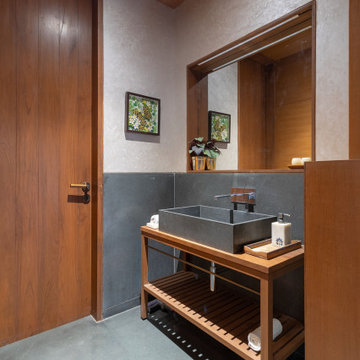
Design ideas for a medium sized contemporary shower room bathroom in Ahmedabad with medium wood cabinets, grey tiles, a vessel sink, wooden worktops, grey floors, brown worktops, a single sink, a freestanding vanity unit and a wood ceiling.
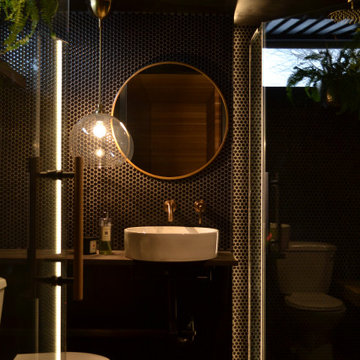
remodel of a basement bathroom
This is an example of a medium sized classic shower room bathroom in Edmonton with a corner shower, black tiles, wooden worktops, a hinged door, brown worktops, a single sink, a one-piece toilet, black walls, laminate floors, a vessel sink, grey floors and porcelain tiles.
This is an example of a medium sized classic shower room bathroom in Edmonton with a corner shower, black tiles, wooden worktops, a hinged door, brown worktops, a single sink, a one-piece toilet, black walls, laminate floors, a vessel sink, grey floors and porcelain tiles.

Une belle et grande maison de l’Île Saint Denis, en bord de Seine. Ce qui aura constitué l’un de mes plus gros défis ! Madame aime le pop, le rose, le batik, les 50’s-60’s-70’s, elle est tendre, romantique et tient à quelques références qui ont construit ses souvenirs de maman et d’amoureuse. Monsieur lui, aime le minimalisme, le minéral, l’art déco et les couleurs froides (et le rose aussi quand même!). Tous deux aiment les chats, les plantes, le rock, rire et voyager. Ils sont drôles, accueillants, généreux, (très) patients mais (super) perfectionnistes et parfois difficiles à mettre d’accord ?
Et voilà le résultat : un mix and match de folie, loin de mes codes habituels et du Wabi-sabi pur et dur, mais dans lequel on retrouve l’essence absolue de cette démarche esthétique japonaise : donner leur chance aux objets du passé, respecter les vibrations, les émotions et l’intime conviction, ne pas chercher à copier ou à être « tendance » mais au contraire, ne jamais oublier que nous sommes des êtres uniques qui avons le droit de vivre dans un lieu unique. Que ce lieu est rare et inédit parce que nous l’avons façonné pièce par pièce, objet par objet, motif par motif, accord après accord, à notre image et selon notre cœur. Cette maison de bord de Seine peuplée de trouvailles vintage et d’icônes du design respire la bonne humeur et la complémentarité de ce couple de clients merveilleux qui resteront des amis. Des clients capables de franchir l’Atlantique pour aller chercher des miroirs que je leur ai proposés mais qui, le temps de passer de la conception à la réalisation, sont sold out en France. Des clients capables de passer la journée avec nous sur le chantier, mètre et niveau à la main, pour nous aider à traquer la perfection dans les finitions. Des clients avec qui refaire le monde, dans la quiétude du jardin, un verre à la main, est un pur moment de bonheur. Merci pour votre confiance, votre ténacité et votre ouverture d’esprit. ????
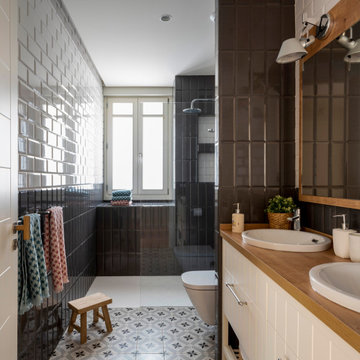
Large classic grey and white shower room bathroom in Bilbao with raised-panel cabinets, white cabinets, a built-in shower, a wall mounted toilet, black and white tiles, ceramic tiles, grey walls, ceramic flooring, a vessel sink, wooden worktops, grey floors, brown worktops, double sinks and a built in vanity unit.
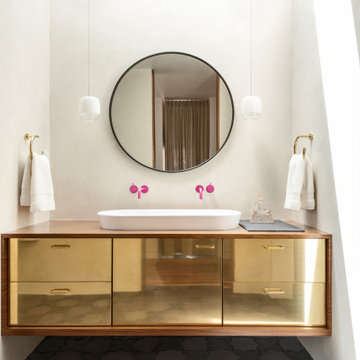
Inspiration for an ensuite bathroom in Salt Lake City with flat-panel cabinets, white tiles, white walls, ceramic flooring, a vessel sink, wooden worktops, grey floors, brown worktops, an enclosed toilet, double sinks and a floating vanity unit.

Design ideas for a small contemporary bathroom in Oxfordshire with shaker cabinets, blue cabinets, a one-piece toilet, black tiles, porcelain tiles, green walls, porcelain flooring, a vessel sink, wooden worktops, grey floors, an open shower, multi-coloured worktops, a wall niche, a single sink and a built in vanity unit.
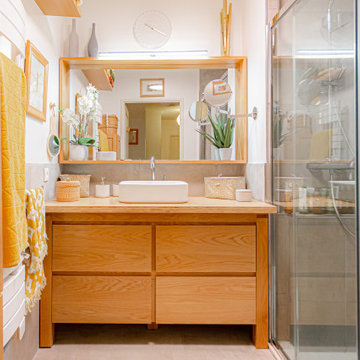
Salle d'eau épurée et optimisée.
Carrelage effet béton sur le sol et les murs.
Meuble bois, douche à l'italienne.
This is an example of a small contemporary shower room bathroom in Toulouse with light wood cabinets, a built-in shower, grey tiles, white walls, a built-in sink, wooden worktops, grey floors, a sliding door, a single sink and a freestanding vanity unit.
This is an example of a small contemporary shower room bathroom in Toulouse with light wood cabinets, a built-in shower, grey tiles, white walls, a built-in sink, wooden worktops, grey floors, a sliding door, a single sink and a freestanding vanity unit.
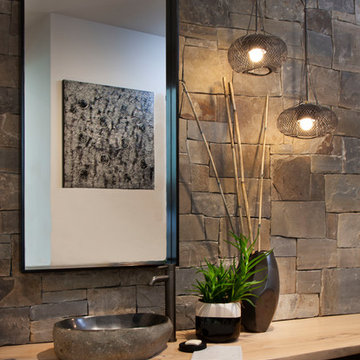
Photos: Ed Gohlich
Design ideas for a large modern shower room bathroom in San Diego with open cabinets, a submerged bath, grey tiles, stone tiles, white walls, concrete flooring, a vessel sink, wooden worktops, grey floors and beige worktops.
Design ideas for a large modern shower room bathroom in San Diego with open cabinets, a submerged bath, grey tiles, stone tiles, white walls, concrete flooring, a vessel sink, wooden worktops, grey floors and beige worktops.
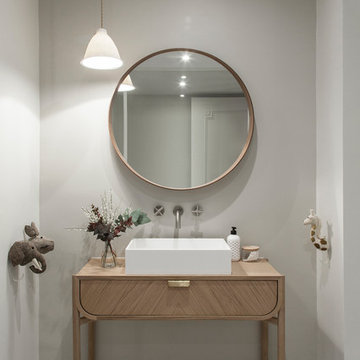
Bertrand Fompeyrine Photographe
Inspiration for a scandi bathroom in Paris with flat-panel cabinets, medium wood cabinets, grey walls, a vessel sink, wooden worktops, grey floors and brown worktops.
Inspiration for a scandi bathroom in Paris with flat-panel cabinets, medium wood cabinets, grey walls, a vessel sink, wooden worktops, grey floors and brown worktops.
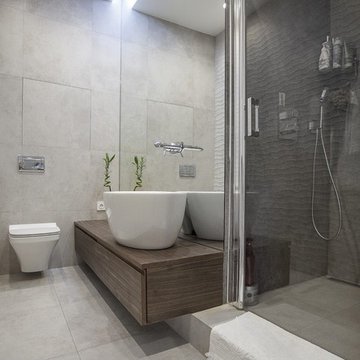
This is an example of a contemporary shower room bathroom in Moscow with flat-panel cabinets, dark wood cabinets, an alcove shower, a one-piece toilet, grey tiles, white tiles, a vessel sink, wooden worktops, grey floors, a hinged door and brown worktops.
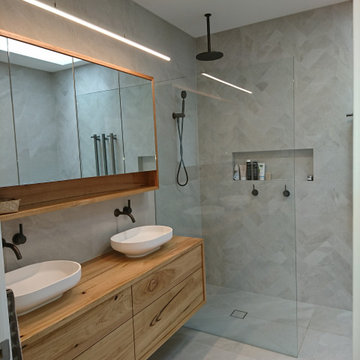
A bedroom was converted to a large ensuite bathroom. The same neutral tiles were used for floor and walls. One wall has the tiles in a herringbone pattern - they were cut professionally off-site rather than by the tiler. The vanity is all timber and the mirror cabinet above ahs timber trim and shelf. Tapware and accessories are brushed gunmetal. There is a niche in the shower wall for soaps and shampoo, both a ceiling mounted & a handheld shower roses. The freestanding bath sets the curved shapes repeated in the basin, toilet and flushplate.
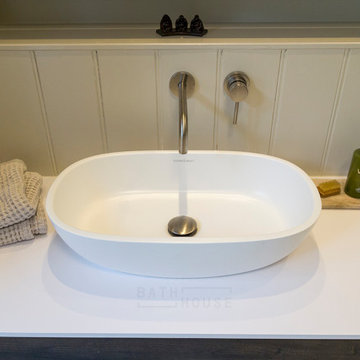
Design ideas for a medium sized contemporary ensuite bathroom in Dublin with flat-panel cabinets, dark wood cabinets, a freestanding bath, a walk-in shower, a wall mounted toilet, yellow walls, ceramic flooring, a vessel sink, wooden worktops, grey floors, an open shower, white worktops, a single sink and a floating vanity unit.
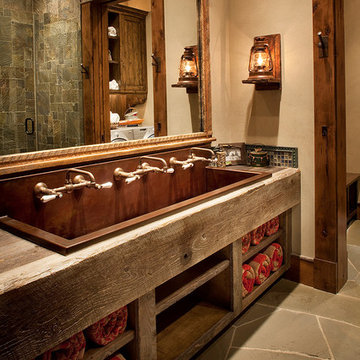
This is an example of a rustic family bathroom in Other with open cabinets, beige walls, a trough sink, wooden worktops and grey floors.
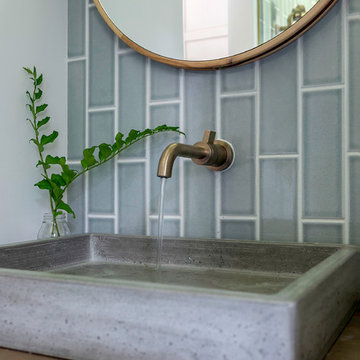
A custom floating vanity made of reclaimed wood, and a concrete composite vessel sink, along with subway tile run in a vertical off-set pattern keep the small space clean and free of visual clutter.
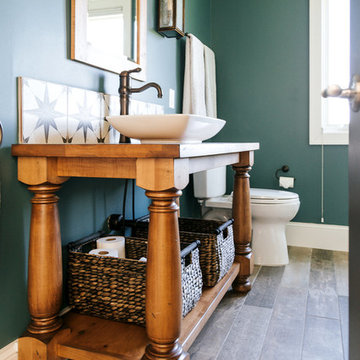
Photo of a medium sized rural bathroom in Minneapolis with freestanding cabinets, medium wood cabinets, an alcove bath, an alcove shower, grey tiles, marble tiles, green walls, porcelain flooring, a vessel sink, wooden worktops, grey floors and an open shower.
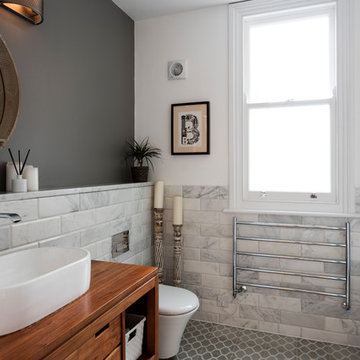
Nathalie Priem
Design ideas for a medium sized traditional bathroom in London with flat-panel cabinets, dark wood cabinets, a one-piece toilet, grey tiles, white tiles, marble tiles, multi-coloured walls, cement flooring, a vessel sink, wooden worktops and grey floors.
Design ideas for a medium sized traditional bathroom in London with flat-panel cabinets, dark wood cabinets, a one-piece toilet, grey tiles, white tiles, marble tiles, multi-coloured walls, cement flooring, a vessel sink, wooden worktops and grey floors.
Bathroom with Wooden Worktops and Grey Floors Ideas and Designs
9

 Shelves and shelving units, like ladder shelves, will give you extra space without taking up too much floor space. Also look for wire, wicker or fabric baskets, large and small, to store items under or next to the sink, or even on the wall.
Shelves and shelving units, like ladder shelves, will give you extra space without taking up too much floor space. Also look for wire, wicker or fabric baskets, large and small, to store items under or next to the sink, or even on the wall.  The sink, the mirror, shower and/or bath are the places where you might want the clearest and strongest light. You can use these if you want it to be bright and clear. Otherwise, you might want to look at some soft, ambient lighting in the form of chandeliers, short pendants or wall lamps. You could use accent lighting around your bath in the form to create a tranquil, spa feel, as well.
The sink, the mirror, shower and/or bath are the places where you might want the clearest and strongest light. You can use these if you want it to be bright and clear. Otherwise, you might want to look at some soft, ambient lighting in the form of chandeliers, short pendants or wall lamps. You could use accent lighting around your bath in the form to create a tranquil, spa feel, as well. 