Bathroom with Wooden Worktops and Panelled Walls Ideas and Designs
Refine by:
Budget
Sort by:Popular Today
1 - 20 of 93 photos
Item 1 of 3

Contemporary bathroom in Other with a built-in shower, white tiles, white walls, a vessel sink, wooden worktops, multi-coloured floors, brown worktops, a single sink and panelled walls.

Photo of a small country ensuite bathroom in Other with dark wood cabinets, a freestanding bath, a wall mounted toilet, green tiles, green walls, painted wood flooring, wooden worktops, white floors, brown worktops, a feature wall, a single sink, a freestanding vanity unit, panelled walls, a built-in shower, a trough sink and a hinged door.

Twin Peaks House is a vibrant extension to a grand Edwardian homestead in Kensington.
Originally built in 1913 for a wealthy family of butchers, when the surrounding landscape was pasture from horizon to horizon, the homestead endured as its acreage was carved up and subdivided into smaller terrace allotments. Our clients discovered the property decades ago during long walks around their neighbourhood, promising themselves that they would buy it should the opportunity ever arise.
Many years later the opportunity did arise, and our clients made the leap. Not long after, they commissioned us to update the home for their family of five. They asked us to replace the pokey rear end of the house, shabbily renovated in the 1980s, with a generous extension that matched the scale of the original home and its voluminous garden.
Our design intervention extends the massing of the original gable-roofed house towards the back garden, accommodating kids’ bedrooms, living areas downstairs and main bedroom suite tucked away upstairs gabled volume to the east earns the project its name, duplicating the main roof pitch at a smaller scale and housing dining, kitchen, laundry and informal entry. This arrangement of rooms supports our clients’ busy lifestyles with zones of communal and individual living, places to be together and places to be alone.
The living area pivots around the kitchen island, positioned carefully to entice our clients' energetic teenaged boys with the aroma of cooking. A sculpted deck runs the length of the garden elevation, facing swimming pool, borrowed landscape and the sun. A first-floor hideout attached to the main bedroom floats above, vertical screening providing prospect and refuge. Neither quite indoors nor out, these spaces act as threshold between both, protected from the rain and flexibly dimensioned for either entertaining or retreat.
Galvanised steel continuously wraps the exterior of the extension, distilling the decorative heritage of the original’s walls, roofs and gables into two cohesive volumes. The masculinity in this form-making is balanced by a light-filled, feminine interior. Its material palette of pale timbers and pastel shades are set against a textured white backdrop, with 2400mm high datum adding a human scale to the raked ceilings. Celebrating the tension between these design moves is a dramatic, top-lit 7m high void that slices through the centre of the house. Another type of threshold, the void bridges the old and the new, the private and the public, the formal and the informal. It acts as a clear spatial marker for each of these transitions and a living relic of the home’s long history.

Inspiration for a medium sized rustic ensuite bathroom in Other with a freestanding vanity unit, freestanding cabinets, medium wood cabinets, a claw-foot bath, a shower/bath combination, a two-piece toilet, yellow walls, medium hardwood flooring, a built-in sink, wooden worktops, brown floors, a shower curtain, brown worktops, double sinks and panelled walls.
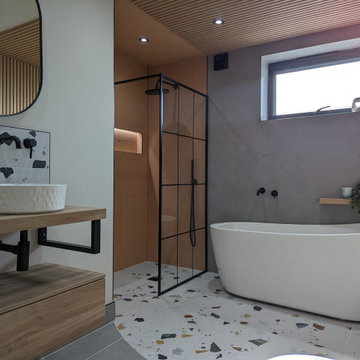
We created a modern and fun family bathroom. Slatted wall panelling and Mmcrocement were used against a peach feature tile in the shower and a gorgeous terrazzo tile on splashback and floor. Black accents were used throughout.

A really compact en-suite shower room. The room feels larger with a large mirror, with generous light slot and bespoke full height panelling. Using the same blue stained birch plywood panels on the walls and ceiling creates a clean and tidy aesthetic.
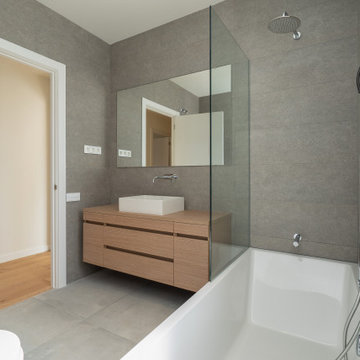
Photo of a medium sized contemporary shower room bathroom in Barcelona with recessed-panel cabinets, brown cabinets, an alcove bath, a shower/bath combination, a wall mounted toilet, grey tiles, ceramic tiles, grey walls, ceramic flooring, a vessel sink, wooden worktops, grey floors, an open shower, brown worktops, an enclosed toilet, a single sink, a built in vanity unit, a wallpapered ceiling and panelled walls.

In this expansive marble-clad bathroom, elegance meets modern sophistication. The space is adorned with luxurious marble finishes, creating a sense of opulence. A glass door adds a touch of contemporary flair, allowing natural light to cascade over the polished surfaces. The inclusion of two sinks enhances functionality, embodying a perfect blend of style and practicality in this lavishly appointed bathroom.
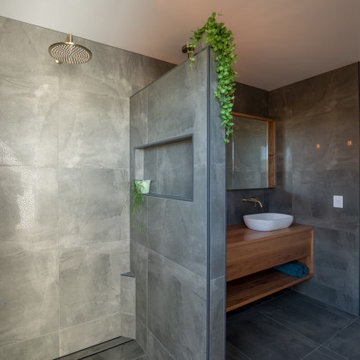
A large, wall hung timber vanity with white basin, and wall cabinet above, draws the eye in this otherwise simple bathroom.
The timber contrasts with the large format grey wall and floor tiles, and the shower and sink tapware's brass tones marry beautifully with the timber.
Discrete integrated niche, footrest and drainage channel complete the spacious shower.
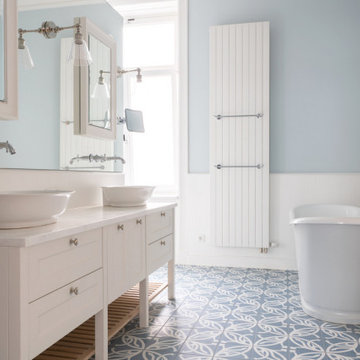
Landhaus Bad
Photo of a large country ensuite bathroom in Hamburg with shaker cabinets, white cabinets, a freestanding bath, a wall mounted toilet, white tiles, blue walls, ceramic flooring, wooden worktops, blue floors, an open shower, white worktops, an enclosed toilet, double sinks, a freestanding vanity unit and panelled walls.
Photo of a large country ensuite bathroom in Hamburg with shaker cabinets, white cabinets, a freestanding bath, a wall mounted toilet, white tiles, blue walls, ceramic flooring, wooden worktops, blue floors, an open shower, white worktops, an enclosed toilet, double sinks, a freestanding vanity unit and panelled walls.

We used a large wall to wall mirror to maximise the feeling of space in this compact shower room. The vertical wood paneling gives the illusion of greater height and appears to go on forever in it's reflection.
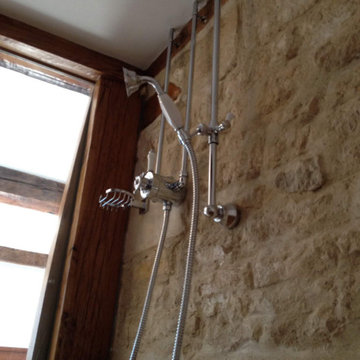
Photo of a small classic shower room bathroom in Cambridgeshire with glass-front cabinets, medium wood cabinets, a built-in shower, a one-piece toilet, stone tiles, green walls, dark hardwood flooring, a pedestal sink, wooden worktops, a hinged door, brown worktops, a shower bench, a built in vanity unit, exposed beams and panelled walls.
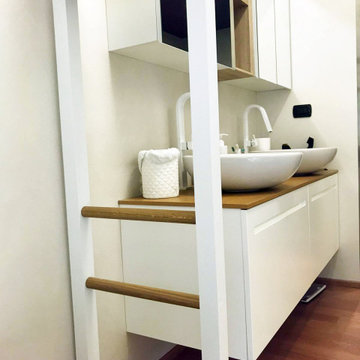
Realizzazione arredamento su misura per bagno, in legno bianco e legno naturale,
Design ideas for a medium sized contemporary ensuite bathroom in Milan with flat-panel cabinets, white cabinets, a walk-in shower, white tiles, white walls, light hardwood flooring, a vessel sink, wooden worktops, beige floors, a sliding door, brown worktops, double sinks, a floating vanity unit and panelled walls.
Design ideas for a medium sized contemporary ensuite bathroom in Milan with flat-panel cabinets, white cabinets, a walk-in shower, white tiles, white walls, light hardwood flooring, a vessel sink, wooden worktops, beige floors, a sliding door, brown worktops, double sinks, a floating vanity unit and panelled walls.
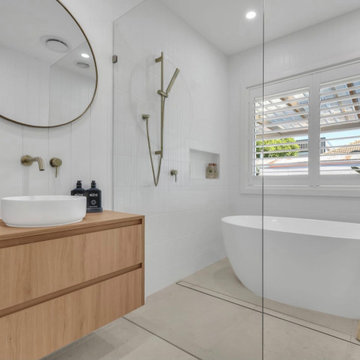
Design ideas for a medium sized classic bathroom in Melbourne with light wood cabinets, a freestanding bath, white tiles, metro tiles, white walls, ceramic flooring, wooden worktops, beige floors, an open shower, brown worktops, a wall niche, a single sink, a floating vanity unit and panelled walls.
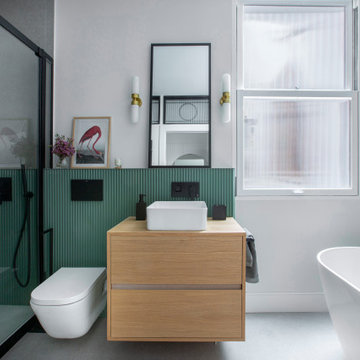
Inspiration for an ensuite bathroom in Madrid with flat-panel cabinets, medium wood cabinets, a freestanding bath, an alcove shower, a wall mounted toilet, grey tiles, white walls, a vessel sink, wooden worktops, grey floors, brown worktops, a single sink, a floating vanity unit and panelled walls.
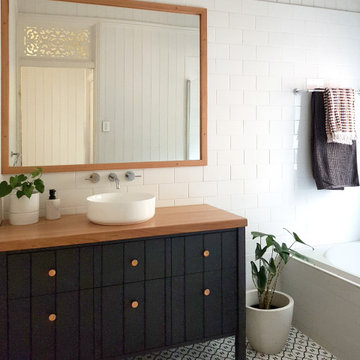
Medium sized traditional bathroom in Brisbane with louvered cabinets, black cabinets, a built-in bath, a shower/bath combination, white tiles, white walls, ceramic flooring, a vessel sink, wooden worktops, multi-coloured floors, a hinged door, brown worktops, an enclosed toilet, a single sink, a freestanding vanity unit, panelled walls and ceramic tiles.
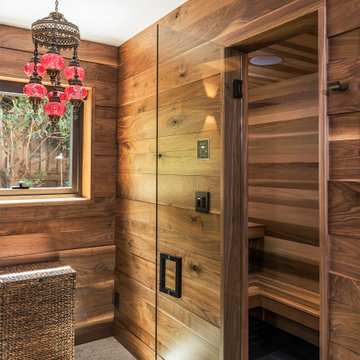
Design ideas for a large rustic ensuite bathroom in Other with shaker cabinets, light wood cabinets, a one-piece toilet, grey tiles, marble tiles, brown walls, porcelain flooring, wooden worktops, grey floors, brown worktops, double sinks, a built in vanity unit and panelled walls.
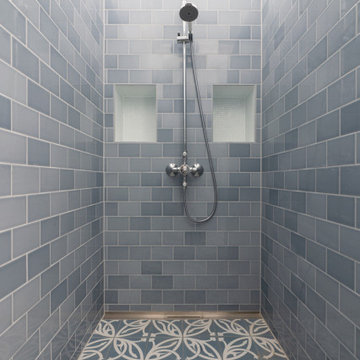
Dusche, Zementflißen, Keramik Metro Fließen
This is an example of a large rural ensuite wet room bathroom in Hamburg with shaker cabinets, white cabinets, a freestanding bath, a wall mounted toilet, white tiles, blue walls, ceramic flooring, a vessel sink, wooden worktops, blue floors, an open shower, white worktops, an enclosed toilet, double sinks, a freestanding vanity unit and panelled walls.
This is an example of a large rural ensuite wet room bathroom in Hamburg with shaker cabinets, white cabinets, a freestanding bath, a wall mounted toilet, white tiles, blue walls, ceramic flooring, a vessel sink, wooden worktops, blue floors, an open shower, white worktops, an enclosed toilet, double sinks, a freestanding vanity unit and panelled walls.
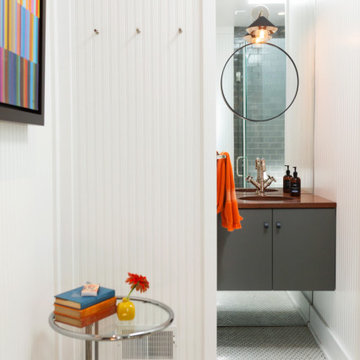
Classic bathroom in Grand Rapids with flat-panel cabinets, grey cabinets, mirror tiles, white walls, wooden worktops, white floors, brown worktops, a single sink, a floating vanity unit and panelled walls.
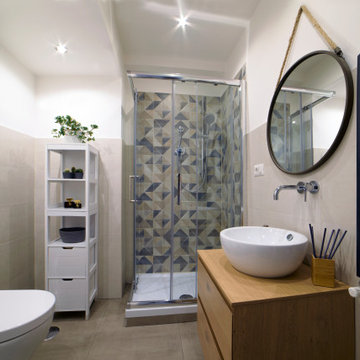
Small modern shower room bathroom in Rome with flat-panel cabinets, white cabinets, a corner shower, a two-piece toilet, beige tiles, porcelain tiles, white walls, porcelain flooring, a vessel sink, wooden worktops, beige floors, a sliding door, brown worktops, a single sink, a floating vanity unit and panelled walls.
Bathroom with Wooden Worktops and Panelled Walls Ideas and Designs
1

 Shelves and shelving units, like ladder shelves, will give you extra space without taking up too much floor space. Also look for wire, wicker or fabric baskets, large and small, to store items under or next to the sink, or even on the wall.
Shelves and shelving units, like ladder shelves, will give you extra space without taking up too much floor space. Also look for wire, wicker or fabric baskets, large and small, to store items under or next to the sink, or even on the wall.  The sink, the mirror, shower and/or bath are the places where you might want the clearest and strongest light. You can use these if you want it to be bright and clear. Otherwise, you might want to look at some soft, ambient lighting in the form of chandeliers, short pendants or wall lamps. You could use accent lighting around your bath in the form to create a tranquil, spa feel, as well.
The sink, the mirror, shower and/or bath are the places where you might want the clearest and strongest light. You can use these if you want it to be bright and clear. Otherwise, you might want to look at some soft, ambient lighting in the form of chandeliers, short pendants or wall lamps. You could use accent lighting around your bath in the form to create a tranquil, spa feel, as well. 