Bathroom with Yellow Tiles and a Freestanding Vanity Unit Ideas and Designs
Refine by:
Budget
Sort by:Popular Today
1 - 20 of 77 photos
Item 1 of 3

Design ideas for a medium sized eclectic grey and yellow family bathroom in London with flat-panel cabinets, light wood cabinets, a built-in bath, a shower/bath combination, a wall mounted toilet, yellow tiles, ceramic tiles, yellow walls, cement flooring, a trough sink, wooden worktops, yellow floors, a single sink and a freestanding vanity unit.

Subway tiles with pattern design. Vinyl plank flooring wood look.
Photo of a medium sized classic bathroom in Toronto with shaker cabinets, dark wood cabinets, an alcove bath, a shower/bath combination, a two-piece toilet, yellow tiles, ceramic tiles, beige walls, vinyl flooring, a vessel sink, wooden worktops, brown floors, a shower curtain, brown worktops, a wall niche, a single sink and a freestanding vanity unit.
Photo of a medium sized classic bathroom in Toronto with shaker cabinets, dark wood cabinets, an alcove bath, a shower/bath combination, a two-piece toilet, yellow tiles, ceramic tiles, beige walls, vinyl flooring, a vessel sink, wooden worktops, brown floors, a shower curtain, brown worktops, a wall niche, a single sink and a freestanding vanity unit.

This artistic and design-forward family approached us at the beginning of the pandemic with a design prompt to blend their love of midcentury modern design with their Caribbean roots. With her parents originating from Trinidad & Tobago and his parents from Jamaica, they wanted their home to be an authentic representation of their heritage, with a midcentury modern twist. We found inspiration from a colorful Trinidad & Tobago tourism poster that they already owned and carried the tropical colors throughout the house — rich blues in the main bathroom, deep greens and oranges in the powder bathroom, mustard yellow in the dining room and guest bathroom, and sage green in the kitchen. This project was featured on Dwell in January 2022.

Photo of a contemporary grey and yellow bathroom in Madrid with open cabinets, yellow tiles, white walls, a submerged sink, black floors, white worktops, a single sink and a freestanding vanity unit.
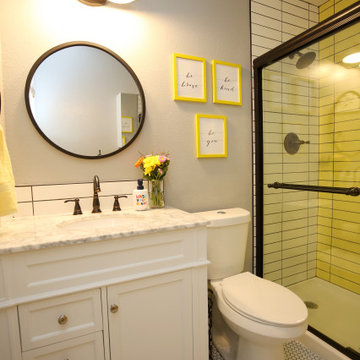
We converted the never-used bathtub to a larger, walk-in shower. The sunny yellow subway tile is a bright welcome to the four pre-teens/teens that use this bathroom each day. Even the decor is encouraging with framed inspiration statements. Oil rubbed bronze plumbing fixtures create an industrial vibe in the cheery space. Double barn lights above the vanity provide task lighting for the morning routines and continue the industrial theme. photo by Myndi Pressly
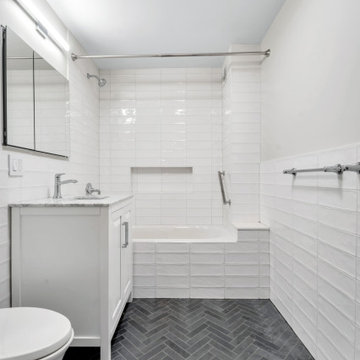
Bathroom renovation in our gut renovation UWS condominium
Medium sized modern ensuite bathroom in New York with shaker cabinets, white cabinets, a built-in bath, a shower/bath combination, a two-piece toilet, yellow tiles, ceramic tiles, white walls, porcelain flooring, an integrated sink, marble worktops, grey floors, a sliding door, grey worktops, a wall niche, a single sink and a freestanding vanity unit.
Medium sized modern ensuite bathroom in New York with shaker cabinets, white cabinets, a built-in bath, a shower/bath combination, a two-piece toilet, yellow tiles, ceramic tiles, white walls, porcelain flooring, an integrated sink, marble worktops, grey floors, a sliding door, grey worktops, a wall niche, a single sink and a freestanding vanity unit.
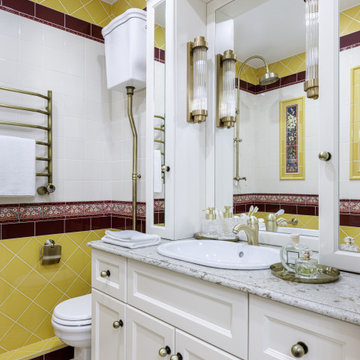
Традиционная английская ванная комната с плиткой цвета бургунди и насыщенно-желтого цвета с бордюрами и орнаментами. Асимметричная ванна с бронзовой душевой стойкой, а также полотенцесушитель и аксессуары в тон. Традиционный английский унитаз с высоким бачком, а также тумба, выполненная на заказ, с кварцевой столешницей, накладной раковиной и полками с бра по бокам.
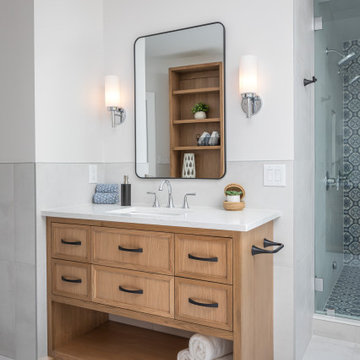
This is an example of a large traditional ensuite bathroom in Raleigh with shaker cabinets, medium wood cabinets, a freestanding bath, a double shower, a two-piece toilet, yellow tiles, porcelain tiles, white walls, porcelain flooring, a submerged sink, engineered stone worktops, grey floors, a hinged door, white worktops, a shower bench, double sinks, a freestanding vanity unit and a vaulted ceiling.
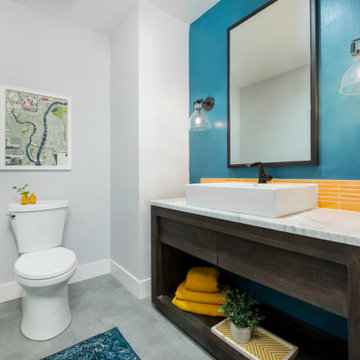
A fun, and unique powder room just off of the kitchen featuring a reclaimed wood vanity, bright yellow tile and blue accent wall.
This is an example of a medium sized traditional shower room bathroom in San Francisco with open cabinets, dark wood cabinets, a one-piece toilet, yellow tiles, ceramic tiles, grey walls, porcelain flooring, a vessel sink, marble worktops, grey floors, grey worktops, a single sink and a freestanding vanity unit.
This is an example of a medium sized traditional shower room bathroom in San Francisco with open cabinets, dark wood cabinets, a one-piece toilet, yellow tiles, ceramic tiles, grey walls, porcelain flooring, a vessel sink, marble worktops, grey floors, grey worktops, a single sink and a freestanding vanity unit.

Classic black and white paired with an energetic dandelion color to capture the energy and spunk my kids bring to the world. What better way to add energy than some strong accents in a bold yellow?
The niche is elongated and dimensioned precisely to showcase the black and white Moroccan tile and the sides, top, and bottom of the niche are a honed black granite that really makes the pattern pop. The technique of using granite, marble, or quartz to frame a shower niche is also preferable to using tile if you want to minimize grout lines that you'll have to clean. The black onyx finish of the shower fixtures picks up the granite color as well and are offset with a white acrylic tub and vertical side wall tiles in a bright white. A shower curtain pulls aside easily so small kids could be bathed easily.
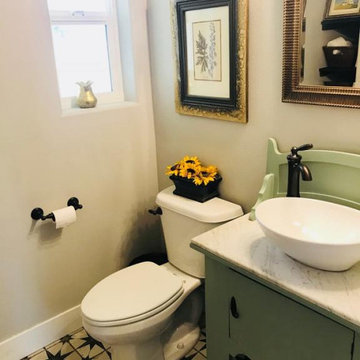
Inspiration for a medium sized rural shower room bathroom in Other with flat-panel cabinets, green cabinets, an alcove shower, a one-piece toilet, yellow tiles, ceramic tiles, grey walls, porcelain flooring, a vessel sink, marble worktops, multi-coloured floors, a shower curtain, white worktops, a single sink and a freestanding vanity unit.
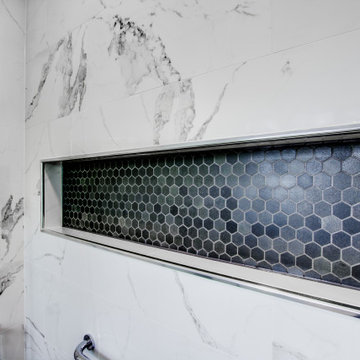
Glenwood Carpentry took an old drab master bathroom with an oversized and unused Jacuzzi tub and maximized the space with a huge walk in shower with center point drain, hexagonal mosaic tiles and custom shower niche. shower is completely waterproofed also. This is a luxury shower that will last a lifetime.
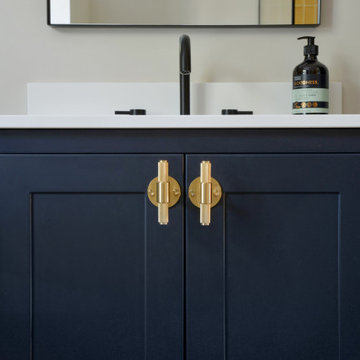
This is an example of a medium sized family bathroom in London with shaker cabinets, blue cabinets, a walk-in shower, a wall mounted toilet, yellow tiles, ceramic tiles, white walls, ceramic flooring, a submerged sink, quartz worktops, grey floors, an open shower, white worktops, a feature wall, a single sink and a freestanding vanity unit.
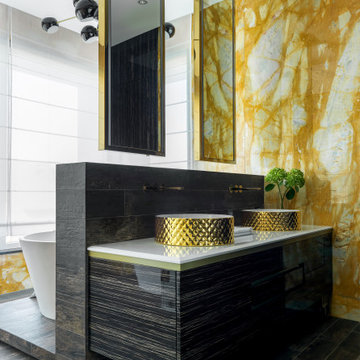
Photo of a contemporary ensuite bathroom in Moscow with flat-panel cabinets, black cabinets, a freestanding bath, yellow tiles, a vessel sink, black floors, white worktops, double sinks, a freestanding vanity unit and a drop ceiling.
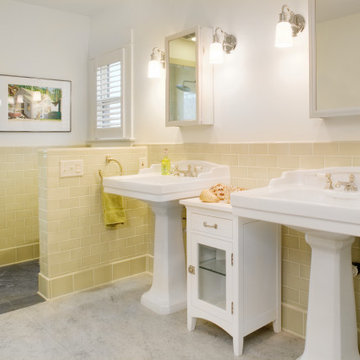
Photo of a medium sized victorian bathroom in Denver with a double shower, yellow tiles, ceramic tiles, grey floors, double sinks and a freestanding vanity unit.
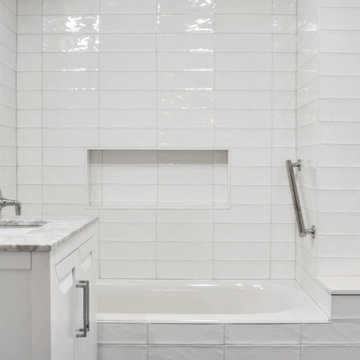
Bathroom renovation in our gut renovation UWS condominium
This is an example of a medium sized modern ensuite bathroom in New York with shaker cabinets, white cabinets, a built-in bath, a shower/bath combination, a two-piece toilet, yellow tiles, ceramic tiles, white walls, porcelain flooring, an integrated sink, marble worktops, grey floors, a sliding door, grey worktops, a wall niche, a single sink and a freestanding vanity unit.
This is an example of a medium sized modern ensuite bathroom in New York with shaker cabinets, white cabinets, a built-in bath, a shower/bath combination, a two-piece toilet, yellow tiles, ceramic tiles, white walls, porcelain flooring, an integrated sink, marble worktops, grey floors, a sliding door, grey worktops, a wall niche, a single sink and a freestanding vanity unit.

An old bathroom has been demolished and new bathroom, toilet and sink has been installed
Design ideas for a medium sized traditional ensuite bathroom in New York with raised-panel cabinets, white cabinets, a corner bath, a double shower, a two-piece toilet, yellow tiles, stone tiles, white walls, ceramic flooring, a trough sink, laminate worktops, grey floors, a hinged door, white worktops, a shower bench, a single sink, a freestanding vanity unit, a timber clad ceiling and tongue and groove walls.
Design ideas for a medium sized traditional ensuite bathroom in New York with raised-panel cabinets, white cabinets, a corner bath, a double shower, a two-piece toilet, yellow tiles, stone tiles, white walls, ceramic flooring, a trough sink, laminate worktops, grey floors, a hinged door, white worktops, a shower bench, a single sink, a freestanding vanity unit, a timber clad ceiling and tongue and groove walls.
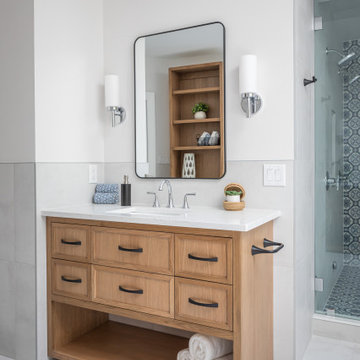
Large classic ensuite bathroom in Raleigh with shaker cabinets, medium wood cabinets, a freestanding bath, a double shower, a two-piece toilet, yellow tiles, porcelain tiles, white walls, porcelain flooring, a submerged sink, engineered stone worktops, grey floors, a hinged door, white worktops, a shower bench, double sinks, a freestanding vanity unit and a vaulted ceiling.
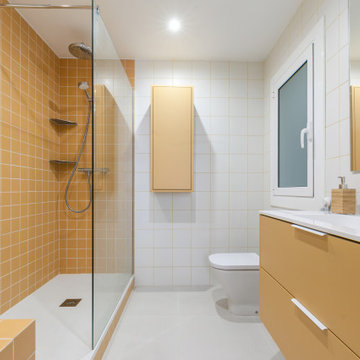
Design ideas for a large modern ensuite bathroom with flat-panel cabinets, yellow cabinets, a walk-in shower, a one-piece toilet, yellow tiles, ceramic tiles, white walls, ceramic flooring, an integrated sink, solid surface worktops, grey floors, white worktops, an enclosed toilet, a single sink and a freestanding vanity unit.
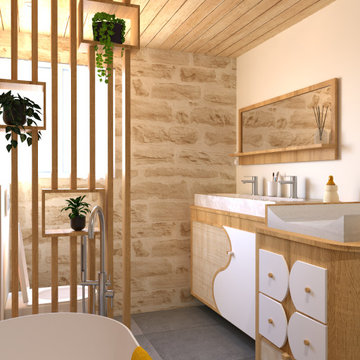
Création et fabrication sur mesure d'un meuble de salle de bain. Dessiné pour répondre à un besoin de rangement comprenant une vraie zone de lange pour bébé.
Meuble tout en courbes aux couleurs douces.
Bathroom with Yellow Tiles and a Freestanding Vanity Unit Ideas and Designs
1

 Shelves and shelving units, like ladder shelves, will give you extra space without taking up too much floor space. Also look for wire, wicker or fabric baskets, large and small, to store items under or next to the sink, or even on the wall.
Shelves and shelving units, like ladder shelves, will give you extra space without taking up too much floor space. Also look for wire, wicker or fabric baskets, large and small, to store items under or next to the sink, or even on the wall.  The sink, the mirror, shower and/or bath are the places where you might want the clearest and strongest light. You can use these if you want it to be bright and clear. Otherwise, you might want to look at some soft, ambient lighting in the form of chandeliers, short pendants or wall lamps. You could use accent lighting around your bath in the form to create a tranquil, spa feel, as well.
The sink, the mirror, shower and/or bath are the places where you might want the clearest and strongest light. You can use these if you want it to be bright and clear. Otherwise, you might want to look at some soft, ambient lighting in the form of chandeliers, short pendants or wall lamps. You could use accent lighting around your bath in the form to create a tranquil, spa feel, as well. 