Bathroom with Yellow Tiles and Cement Flooring Ideas and Designs
Refine by:
Budget
Sort by:Popular Today
1 - 20 of 62 photos
Item 1 of 3

Design ideas for a medium sized eclectic grey and yellow family bathroom in London with flat-panel cabinets, light wood cabinets, a built-in bath, a shower/bath combination, a wall mounted toilet, yellow tiles, ceramic tiles, yellow walls, cement flooring, a trough sink, wooden worktops, yellow floors, a single sink and a freestanding vanity unit.

This is an example of a small midcentury ensuite bathroom in Austin with flat-panel cabinets, medium wood cabinets, yellow tiles, ceramic tiles, white walls, cement flooring, a vessel sink, engineered stone worktops, yellow worktops, a single sink and a floating vanity unit.

Alyssa Kirsten
Inspiration for a contemporary grey and yellow shower room bathroom in New York with flat-panel cabinets, white cabinets, a wall mounted toilet, yellow tiles, grey tiles, multi-coloured tiles, white tiles, cement tiles, white walls, cement flooring, solid surface worktops, an alcove shower and a sliding door.
Inspiration for a contemporary grey and yellow shower room bathroom in New York with flat-panel cabinets, white cabinets, a wall mounted toilet, yellow tiles, grey tiles, multi-coloured tiles, white tiles, cement tiles, white walls, cement flooring, solid surface worktops, an alcove shower and a sliding door.
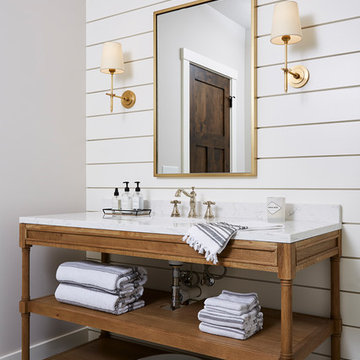
Modern Farmhouse style basement finish for a busy young family of four.
Medium sized farmhouse shower room bathroom in Minneapolis with freestanding cabinets, light wood cabinets, an alcove shower, a two-piece toilet, yellow tiles, porcelain tiles, white walls, cement flooring, a submerged sink, marble worktops, white floors, a hinged door and white worktops.
Medium sized farmhouse shower room bathroom in Minneapolis with freestanding cabinets, light wood cabinets, an alcove shower, a two-piece toilet, yellow tiles, porcelain tiles, white walls, cement flooring, a submerged sink, marble worktops, white floors, a hinged door and white worktops.

Ben Wrigley
Photo of a small contemporary grey and yellow bathroom in Canberra - Queanbeyan with a built-in shower, yellow tiles, ceramic tiles, white walls, cement flooring, a wall-mounted sink, grey floors and an open shower.
Photo of a small contemporary grey and yellow bathroom in Canberra - Queanbeyan with a built-in shower, yellow tiles, ceramic tiles, white walls, cement flooring, a wall-mounted sink, grey floors and an open shower.
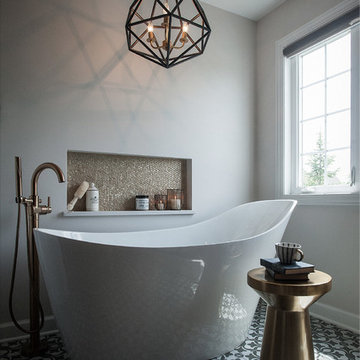
Medium sized urban ensuite bathroom in Chicago with shaker cabinets, medium wood cabinets, a freestanding bath, a corner shower, a two-piece toilet, yellow tiles, metro tiles, grey walls, cement flooring, a submerged sink, engineered stone worktops, grey floors, a hinged door and white worktops.
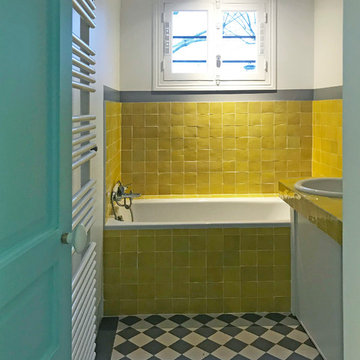
Salle de bain rénovée avec des carreaux de ciment existants, carrelage Zellige jaune
Inspiration for a small bohemian family bathroom in Paris with a submerged bath, an alcove shower, yellow tiles, ceramic tiles, yellow walls, cement flooring, tiled worktops, grey floors and yellow worktops.
Inspiration for a small bohemian family bathroom in Paris with a submerged bath, an alcove shower, yellow tiles, ceramic tiles, yellow walls, cement flooring, tiled worktops, grey floors and yellow worktops.

Guest bathroom
Small contemporary family bathroom in San Francisco with flat-panel cabinets, blue cabinets, an alcove bath, a shower/bath combination, a two-piece toilet, yellow tiles, ceramic tiles, white walls, cement flooring, an integrated sink, engineered stone worktops, multi-coloured floors, a shower curtain, yellow worktops, a wall niche, a single sink, a floating vanity unit, all types of ceiling and all types of wall treatment.
Small contemporary family bathroom in San Francisco with flat-panel cabinets, blue cabinets, an alcove bath, a shower/bath combination, a two-piece toilet, yellow tiles, ceramic tiles, white walls, cement flooring, an integrated sink, engineered stone worktops, multi-coloured floors, a shower curtain, yellow worktops, a wall niche, a single sink, a floating vanity unit, all types of ceiling and all types of wall treatment.
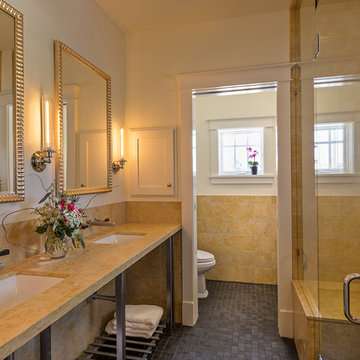
Large mediterranean ensuite bathroom in Albuquerque with an alcove shower, a two-piece toilet, beige tiles, yellow tiles, porcelain tiles, beige walls, cement flooring, a submerged sink, marble worktops, grey floors and a hinged door.

This exciting ‘whole house’ project began when a couple contacted us while house shopping. They found a 1980s contemporary colonial in Delafield with a great wooded lot on Nagawicka Lake. The kitchen and bathrooms were outdated but it had plenty of space and potential.
We toured the home, learned about their design style and dream for the new space. The goal of this project was to create a contemporary space that was interesting and unique. Above all, they wanted a home where they could entertain and make a future.
At first, the couple thought they wanted to remodel only the kitchen and master suite. But after seeing Kowalske Kitchen & Bath’s design for transforming the entire house, they wanted to remodel it all. The couple purchased the home and hired us as the design-build-remodel contractor.
First Floor Remodel
The biggest transformation of this home is the first floor. The original entry was dark and closed off. By removing the dining room walls, we opened up the space for a grand entry into the kitchen and dining room. The open-concept kitchen features a large navy island, blue subway tile backsplash, bamboo wood shelves and fun lighting.
On the first floor, we also turned a bathroom/sauna into a full bathroom and powder room. We were excited to give them a ‘wow’ powder room with a yellow penny tile wall, floating bamboo vanity and chic geometric cement tile floor.
Second Floor Remodel
The second floor remodel included a fireplace landing area, master suite, and turning an open loft area into a bedroom and bathroom.
In the master suite, we removed a large whirlpool tub and reconfigured the bathroom/closet space. For a clean and classic look, the couple chose a black and white color pallet. We used subway tile on the walls in the large walk-in shower, a glass door with matte black finish, hexagon tile on the floor, a black vanity and quartz counters.
Flooring, trim and doors were updated throughout the home for a cohesive look.
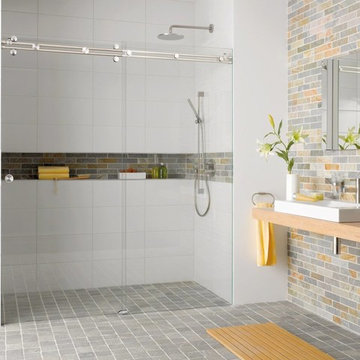
Design ideas for a medium sized contemporary ensuite bathroom in Miami with an alcove shower, grey tiles, yellow tiles, cement flooring, a vessel sink, wooden worktops, grey floors and a sliding door.

Inspiration for a medium sized contemporary bathroom in Santa Barbara with a built-in bath, black tiles, green tiles, white tiles, yellow tiles, matchstick tiles, white walls, cement flooring, flat-panel cabinets, light wood cabinets, an alcove shower, a built-in sink, solid surface worktops, grey floors, a hinged door and grey worktops.
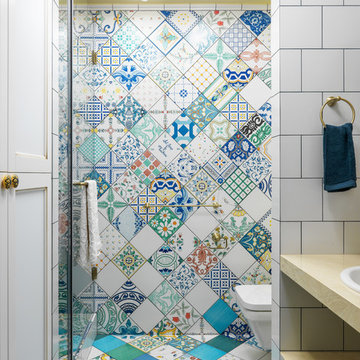
Design ideas for a bohemian shower room bathroom in Moscow with open cabinets, an alcove shower, a wall mounted toilet, multi-coloured tiles, blue tiles, green tiles, yellow tiles, a built-in sink, multi-coloured floors, a hinged door, ceramic tiles, multi-coloured walls and cement flooring.
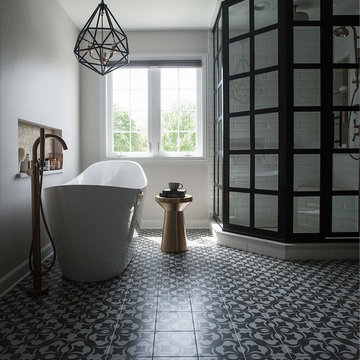
This is an example of a medium sized industrial ensuite bathroom in Chicago with shaker cabinets, medium wood cabinets, a freestanding bath, a corner shower, a two-piece toilet, yellow tiles, metro tiles, grey walls, cement flooring, a submerged sink, engineered stone worktops, grey floors, a hinged door and white worktops.
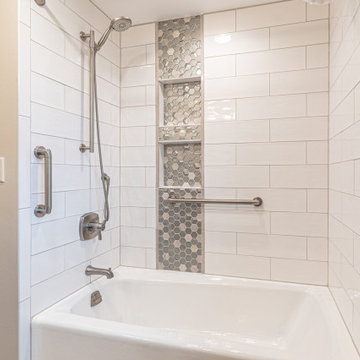
The standard tub shower comber is surrounded by brick lay tiling and an accent of contrasting tiling with two niches.
Photo of a medium sized classic family bathroom in Milwaukee with shaker cabinets, dark wood cabinets, a built-in bath, an alcove shower, a two-piece toilet, yellow tiles, ceramic tiles, black walls, a submerged sink, engineered stone worktops, brown floors, a shower curtain, multi-coloured worktops, a wall niche, double sinks, a built in vanity unit and cement flooring.
Photo of a medium sized classic family bathroom in Milwaukee with shaker cabinets, dark wood cabinets, a built-in bath, an alcove shower, a two-piece toilet, yellow tiles, ceramic tiles, black walls, a submerged sink, engineered stone worktops, brown floors, a shower curtain, multi-coloured worktops, a wall niche, double sinks, a built in vanity unit and cement flooring.
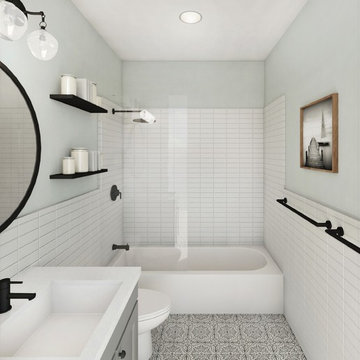
Industrial farmhouse bathroom. Photo credit: Anda Design + Build
Design ideas for an industrial bathroom in New York with grey cabinets, yellow tiles, ceramic tiles, green walls, cement flooring, a submerged sink, engineered stone worktops, grey floors and white worktops.
Design ideas for an industrial bathroom in New York with grey cabinets, yellow tiles, ceramic tiles, green walls, cement flooring, a submerged sink, engineered stone worktops, grey floors and white worktops.
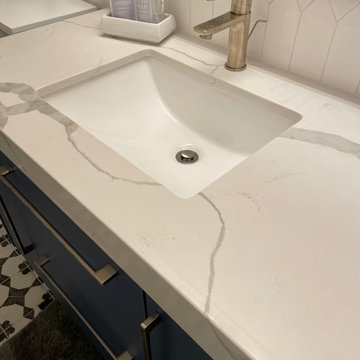
Guest bathroom
Photo of a small contemporary family bathroom in San Francisco with flat-panel cabinets, blue cabinets, an alcove bath, a shower/bath combination, a two-piece toilet, yellow tiles, ceramic tiles, white walls, cement flooring, an integrated sink, engineered stone worktops, multi-coloured floors, a shower curtain, yellow worktops, a wall niche, a single sink, a floating vanity unit, all types of ceiling and all types of wall treatment.
Photo of a small contemporary family bathroom in San Francisco with flat-panel cabinets, blue cabinets, an alcove bath, a shower/bath combination, a two-piece toilet, yellow tiles, ceramic tiles, white walls, cement flooring, an integrated sink, engineered stone worktops, multi-coloured floors, a shower curtain, yellow worktops, a wall niche, a single sink, a floating vanity unit, all types of ceiling and all types of wall treatment.
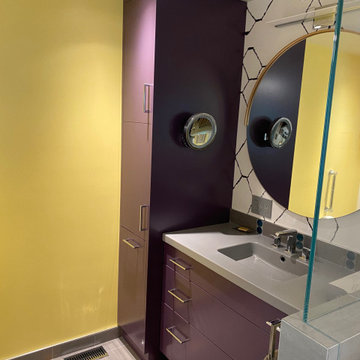
Built in linen closet and vanity with stainless steel countertop/ Wallpaper accent wall
Design ideas for a contemporary ensuite bathroom in San Francisco with flat-panel cabinets, purple cabinets, yellow tiles, cement flooring, stainless steel worktops, grey worktops, a single sink and a built in vanity unit.
Design ideas for a contemporary ensuite bathroom in San Francisco with flat-panel cabinets, purple cabinets, yellow tiles, cement flooring, stainless steel worktops, grey worktops, a single sink and a built in vanity unit.
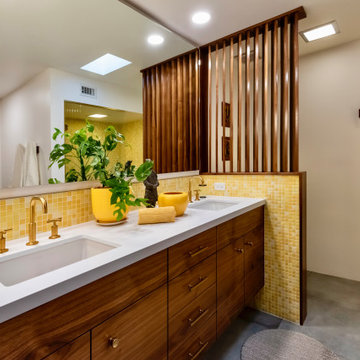
Ensuite bathroom with flat-panel cabinets, medium wood cabinets, a built-in shower, all types of toilet, yellow tiles, mosaic tiles, white walls, cement flooring, a submerged sink, quartz worktops, grey floors, an open shower, white worktops, double sinks, a floating vanity unit and wainscoting.
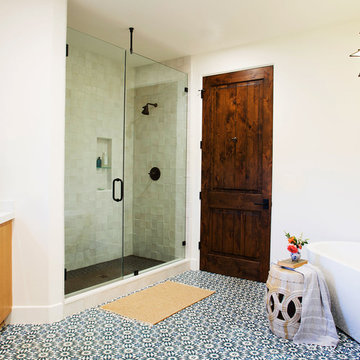
For this project LETTER FOUR worked closely with the homeowners to fully transform the existing home via complete Design-Build services. The home was a small, single story home on an oddly-shaped lot, in the Pacific Palisades, with an awkward floor plan that was not functional for a growing family. We added a second story, a roof deck, reconfigured the first floor, and fully transformed the finishes, fixtures, flow, function, and feel of the home, all while securing an exemption from California Coastal Commission requirements. We converted this typical 1950's Spanish style bungalow into a modern Spanish gem, and love to see how much our clients are enjoying their new home!
Photo Credit: Marcia Prentice + Carolyn Miller
Bathroom with Yellow Tiles and Cement Flooring Ideas and Designs
1

 Shelves and shelving units, like ladder shelves, will give you extra space without taking up too much floor space. Also look for wire, wicker or fabric baskets, large and small, to store items under or next to the sink, or even on the wall.
Shelves and shelving units, like ladder shelves, will give you extra space without taking up too much floor space. Also look for wire, wicker or fabric baskets, large and small, to store items under or next to the sink, or even on the wall.  The sink, the mirror, shower and/or bath are the places where you might want the clearest and strongest light. You can use these if you want it to be bright and clear. Otherwise, you might want to look at some soft, ambient lighting in the form of chandeliers, short pendants or wall lamps. You could use accent lighting around your bath in the form to create a tranquil, spa feel, as well.
The sink, the mirror, shower and/or bath are the places where you might want the clearest and strongest light. You can use these if you want it to be bright and clear. Otherwise, you might want to look at some soft, ambient lighting in the form of chandeliers, short pendants or wall lamps. You could use accent lighting around your bath in the form to create a tranquil, spa feel, as well. 