Bathroom with Yellow Tiles and White Walls Ideas and Designs
Refine by:
Budget
Sort by:Popular Today
21 - 40 of 549 photos
Item 1 of 3

Photo of a medium sized traditional ensuite bathroom in Atlanta with shaker cabinets, grey cabinets, a freestanding bath, a double shower, a two-piece toilet, yellow tiles, porcelain tiles, white walls, wood-effect flooring, a submerged sink, engineered stone worktops, brown floors, a hinged door, white worktops, a wall niche, double sinks and a built in vanity unit.
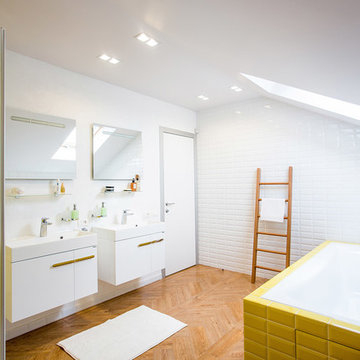
Design ideas for a contemporary bathroom in Other with flat-panel cabinets, white cabinets, a built-in bath, a corner shower, white tiles, yellow tiles, white walls, medium hardwood flooring and a console sink.
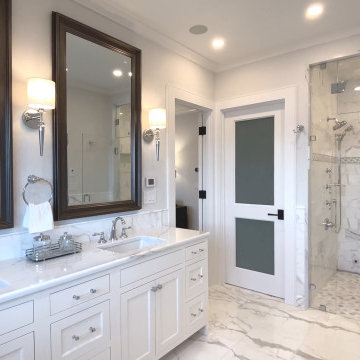
Inspiration for a medium sized traditional ensuite bathroom in Boston with recessed-panel cabinets, white cabinets, a one-piece toilet, yellow tiles, marble tiles, white walls, marble flooring, a submerged sink, marble worktops, grey floors, an open shower, grey worktops, an enclosed toilet, double sinks and a built in vanity unit.

This huge Master Ensuite was designed to provide a luxurious His and Hers space with an emphasis on taking advantage of the incredible ocean views from the freestanding tub.
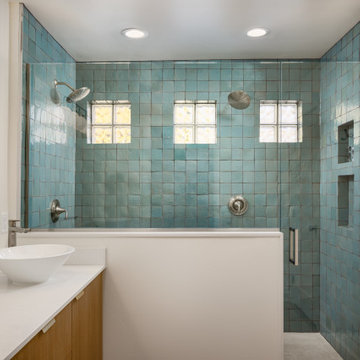
Design ideas for a medium sized ensuite bathroom in Other with shaker cabinets, medium wood cabinets, an alcove shower, a two-piece toilet, yellow tiles, ceramic tiles, white walls, cork flooring, a vessel sink, a hinged door, white worktops, double sinks and a floating vanity unit.
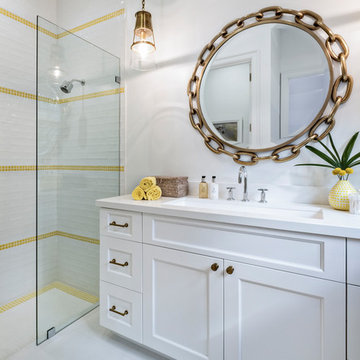
Design ideas for a coastal bathroom in Miami with recessed-panel cabinets, white cabinets, a built-in shower, white tiles, yellow tiles, white walls, a submerged sink, white floors, an open shower and white worktops.
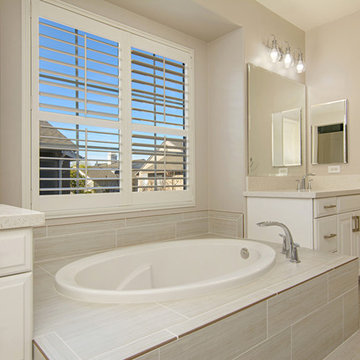
This gorgeous master bathroom remodel has a new modern twist. His and her sinks and vanities are perfect for that busy couple who are particular in how they get ready in the morning. No mixing up products in these vanities! A large soaking tub was added for relaxation and walk in shower. This bathroom is bright and airy perfect to walk into every morning! Photos by Preview First
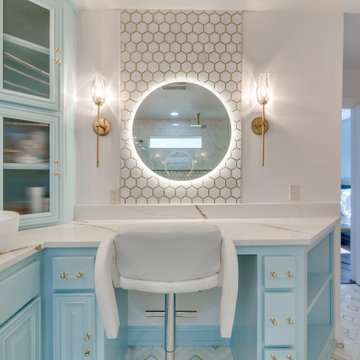
In this addition, Ten Key Home & Kitchen Remodels added significant space to this client's home. The master bathroom design was intended to maximize the glamorous feeling of the space. Our client selected vessel sinks and a baby blue color, combined with a makeup station with a LED light illuminating mirror. The curbless shower provides functional appeal to those aging in place, and the large shower niche provides ample space for everything.
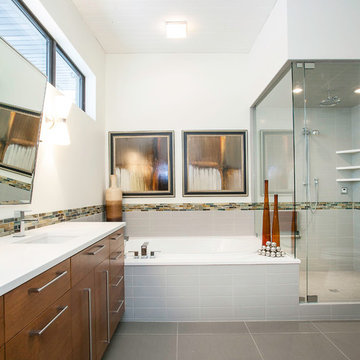
Inspiration for a medium sized retro ensuite bathroom in Salt Lake City with flat-panel cabinets, a built-in bath, a corner shower, grey tiles, orange tiles, white tiles, yellow tiles, white walls, a submerged sink, medium wood cabinets, glass tiles, porcelain flooring, quartz worktops, grey floors and a hinged door.
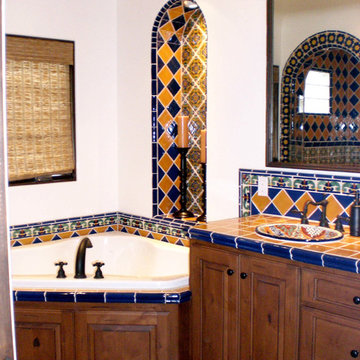
Mexican Theme hand painted tile, with diagonal pattern, wall niche, corner tub, and bath counter hand made mexican sink
Design ideas for a medium sized mediterranean ensuite bathroom with raised-panel cabinets, medium wood cabinets, tiled worktops, ceramic tiles, a walk-in shower, a one-piece toilet, a built-in sink, white walls, a corner bath, blue tiles, yellow tiles and terracotta flooring.
Design ideas for a medium sized mediterranean ensuite bathroom with raised-panel cabinets, medium wood cabinets, tiled worktops, ceramic tiles, a walk-in shower, a one-piece toilet, a built-in sink, white walls, a corner bath, blue tiles, yellow tiles and terracotta flooring.
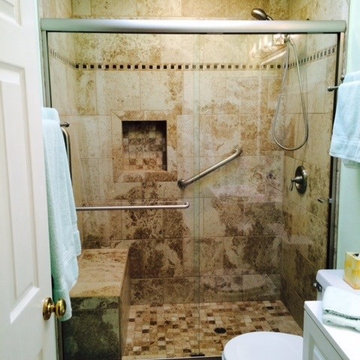
Small contemporary shower room bathroom in Los Angeles with raised-panel cabinets, white cabinets, a corner bath, a built-in shower, a one-piece toilet, yellow tiles, mosaic tiles, white walls, ceramic flooring, a built-in sink and engineered stone worktops.
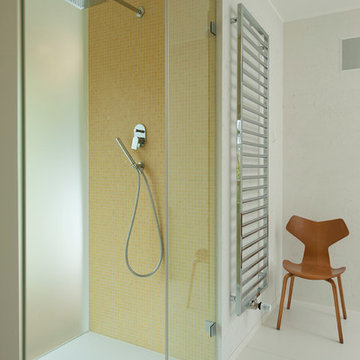
Sabine Münch
Design ideas for a contemporary bathroom in Berlin with a built-in shower, yellow tiles, mosaic tiles and white walls.
Design ideas for a contemporary bathroom in Berlin with a built-in shower, yellow tiles, mosaic tiles and white walls.
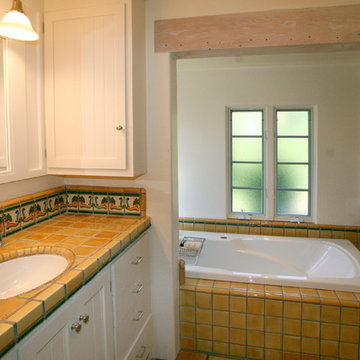
Photos by Kristi Zufall, www.stellamedia.com
This is an example of a mediterranean ensuite bathroom in San Francisco with a submerged sink, beaded cabinets, white cabinets, tiled worktops, a built-in bath, yellow tiles, ceramic tiles and white walls.
This is an example of a mediterranean ensuite bathroom in San Francisco with a submerged sink, beaded cabinets, white cabinets, tiled worktops, a built-in bath, yellow tiles, ceramic tiles and white walls.
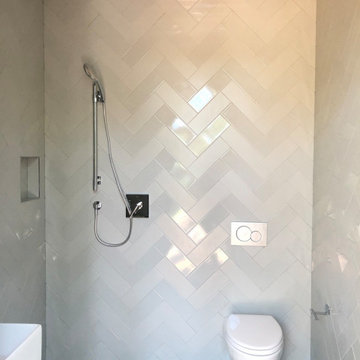
Herringbone of glazed and matte tile in the pool bath. Linear drain turns this into a wet room.
This is an example of a small contemporary bathroom in Charleston with white cabinets, a wall mounted toilet, yellow tiles, ceramic tiles, white walls, ceramic flooring, a wall-mounted sink, grey floors, a wall niche, a single sink and a floating vanity unit.
This is an example of a small contemporary bathroom in Charleston with white cabinets, a wall mounted toilet, yellow tiles, ceramic tiles, white walls, ceramic flooring, a wall-mounted sink, grey floors, a wall niche, a single sink and a floating vanity unit.

Guest bathroom
Small contemporary family bathroom in San Francisco with flat-panel cabinets, blue cabinets, an alcove bath, a shower/bath combination, a two-piece toilet, yellow tiles, ceramic tiles, white walls, cement flooring, an integrated sink, engineered stone worktops, multi-coloured floors, a shower curtain, yellow worktops, a wall niche, a single sink, a floating vanity unit, all types of ceiling and all types of wall treatment.
Small contemporary family bathroom in San Francisco with flat-panel cabinets, blue cabinets, an alcove bath, a shower/bath combination, a two-piece toilet, yellow tiles, ceramic tiles, white walls, cement flooring, an integrated sink, engineered stone worktops, multi-coloured floors, a shower curtain, yellow worktops, a wall niche, a single sink, a floating vanity unit, all types of ceiling and all types of wall treatment.
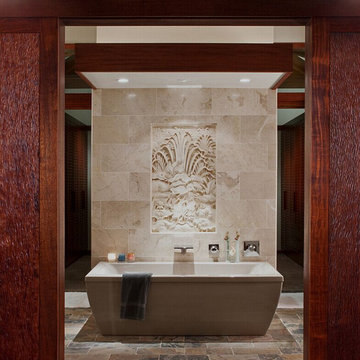
Haisun Carved Sandstone
Inspiration for a medium sized world-inspired ensuite bathroom in Other with a console sink, flat-panel cabinets, white cabinets, engineered stone worktops, a hot tub, a walk-in shower, a one-piece toilet, yellow tiles, stone tiles, white walls and mosaic tile flooring.
Inspiration for a medium sized world-inspired ensuite bathroom in Other with a console sink, flat-panel cabinets, white cabinets, engineered stone worktops, a hot tub, a walk-in shower, a one-piece toilet, yellow tiles, stone tiles, white walls and mosaic tile flooring.
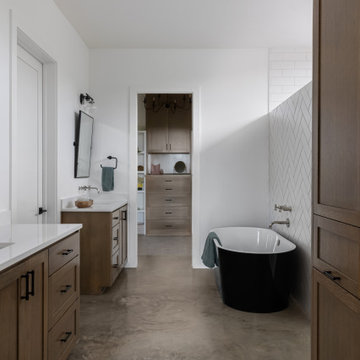
This is an example of a medium sized scandinavian ensuite bathroom in Austin with shaker cabinets, medium wood cabinets, a freestanding bath, a double shower, yellow tiles, ceramic tiles, white walls, concrete flooring, a submerged sink, engineered stone worktops, beige floors, white worktops, double sinks and a built in vanity unit.
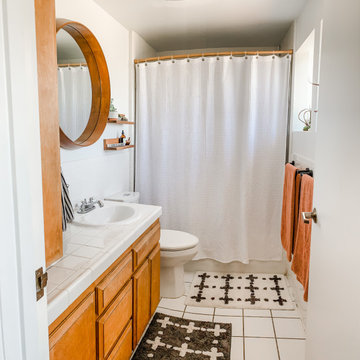
Bathroom revamp utilizing existing fixtures and finishes
Photo of a small traditional family bathroom in Los Angeles with a built-in bath, a two-piece toilet, yellow tiles, ceramic tiles, white walls, ceramic flooring, a built-in sink, tiled worktops, white floors, a shower curtain, white worktops, a single sink and a built in vanity unit.
Photo of a small traditional family bathroom in Los Angeles with a built-in bath, a two-piece toilet, yellow tiles, ceramic tiles, white walls, ceramic flooring, a built-in sink, tiled worktops, white floors, a shower curtain, white worktops, a single sink and a built in vanity unit.

This exciting ‘whole house’ project began when a couple contacted us while house shopping. They found a 1980s contemporary colonial in Delafield with a great wooded lot on Nagawicka Lake. The kitchen and bathrooms were outdated but it had plenty of space and potential.
We toured the home, learned about their design style and dream for the new space. The goal of this project was to create a contemporary space that was interesting and unique. Above all, they wanted a home where they could entertain and make a future.
At first, the couple thought they wanted to remodel only the kitchen and master suite. But after seeing Kowalske Kitchen & Bath’s design for transforming the entire house, they wanted to remodel it all. The couple purchased the home and hired us as the design-build-remodel contractor.
First Floor Remodel
The biggest transformation of this home is the first floor. The original entry was dark and closed off. By removing the dining room walls, we opened up the space for a grand entry into the kitchen and dining room. The open-concept kitchen features a large navy island, blue subway tile backsplash, bamboo wood shelves and fun lighting.
On the first floor, we also turned a bathroom/sauna into a full bathroom and powder room. We were excited to give them a ‘wow’ powder room with a yellow penny tile wall, floating bamboo vanity and chic geometric cement tile floor.
Second Floor Remodel
The second floor remodel included a fireplace landing area, master suite, and turning an open loft area into a bedroom and bathroom.
In the master suite, we removed a large whirlpool tub and reconfigured the bathroom/closet space. For a clean and classic look, the couple chose a black and white color pallet. We used subway tile on the walls in the large walk-in shower, a glass door with matte black finish, hexagon tile on the floor, a black vanity and quartz counters.
Flooring, trim and doors were updated throughout the home for a cohesive look.
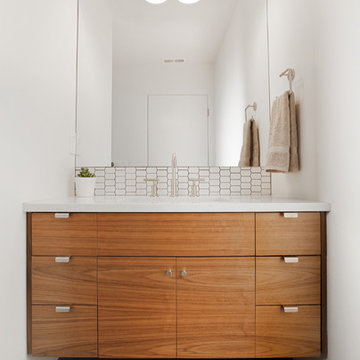
Erin Riddle of KLIK Concepts & Parallel Photography
Design ideas for a contemporary shower room bathroom in Portland with flat-panel cabinets, medium wood cabinets, an alcove shower, a two-piece toilet, yellow tiles, white walls, porcelain flooring, quartz worktops, a submerged sink and mosaic tiles.
Design ideas for a contemporary shower room bathroom in Portland with flat-panel cabinets, medium wood cabinets, an alcove shower, a two-piece toilet, yellow tiles, white walls, porcelain flooring, quartz worktops, a submerged sink and mosaic tiles.
Bathroom with Yellow Tiles and White Walls Ideas and Designs
2

 Shelves and shelving units, like ladder shelves, will give you extra space without taking up too much floor space. Also look for wire, wicker or fabric baskets, large and small, to store items under or next to the sink, or even on the wall.
Shelves and shelving units, like ladder shelves, will give you extra space without taking up too much floor space. Also look for wire, wicker or fabric baskets, large and small, to store items under or next to the sink, or even on the wall.  The sink, the mirror, shower and/or bath are the places where you might want the clearest and strongest light. You can use these if you want it to be bright and clear. Otherwise, you might want to look at some soft, ambient lighting in the form of chandeliers, short pendants or wall lamps. You could use accent lighting around your bath in the form to create a tranquil, spa feel, as well.
The sink, the mirror, shower and/or bath are the places where you might want the clearest and strongest light. You can use these if you want it to be bright and clear. Otherwise, you might want to look at some soft, ambient lighting in the form of chandeliers, short pendants or wall lamps. You could use accent lighting around your bath in the form to create a tranquil, spa feel, as well. 