Bathroom with Yellow Tiles and White Worktops Ideas and Designs
Refine by:
Budget
Sort by:Popular Today
1 - 20 of 381 photos
Item 1 of 3
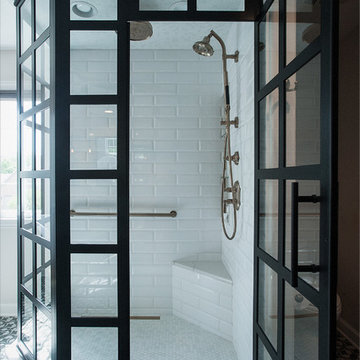
Photo of a medium sized urban ensuite bathroom in Chicago with shaker cabinets, medium wood cabinets, a freestanding bath, a corner shower, a two-piece toilet, yellow tiles, metro tiles, grey walls, cement flooring, a submerged sink, engineered stone worktops, grey floors, a hinged door and white worktops.

When one thing leads to another...and another...and another...
This fun family of 5 humans and one pup enlisted us to do a simple living room/dining room upgrade. Those led to updating the kitchen with some simple upgrades. (Thanks to Superior Tile and Stone) And that led to a total primary suite gut and renovation (Thanks to Verity Kitchens and Baths). When we were done, they sold their now perfect home and upgraded to the Beach Modern one a few galleries back. They might win the award for best Before/After pics in both projects! We love working with them and are happy to call them our friends.
Design by Eden LA Interiors
Photo by Kim Pritchard Photography
Custom cabinets and tile design for this stunning master bath.
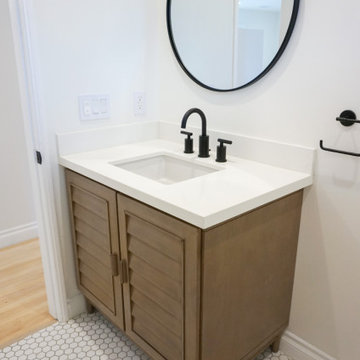
This house was originally built in the 1950's and between the time it was built until the time it was purchased in 2019 no updates or changes have been made to it. The homeowners were looking for a cozy home that is bright and welcoming as well as functional and they received just that. Both bathrooms were custom made to feature modern tile design and the kitchen was custom made to allow for open space concept with neutral colors. The entire house features light hardwood floors and all walls have been painted with a light cream color to allow for an expanded and clean look.
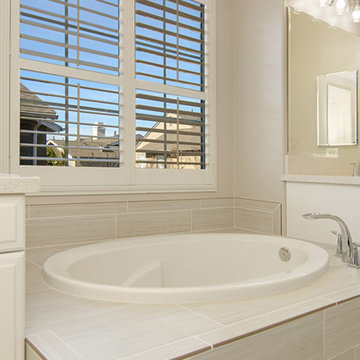
This gorgeous master bathroom remodel has a new modern twist. His and her sinks and vanities are perfect for that busy couple who are particular in how they get ready in the morning. No mixing up products in these vanities! A large soaking tub was added for relaxation and walk in shower. This bathroom is bright and airy perfect to walk into every morning! Photos by Preview First

Small midcentury bathroom in San Diego with flat-panel cabinets, grey cabinets, a corner bath, a corner shower, yellow tiles, grey walls, terrazzo flooring, a submerged sink, quartz worktops, multi-coloured floors, a sliding door, white worktops, a single sink and a built in vanity unit.
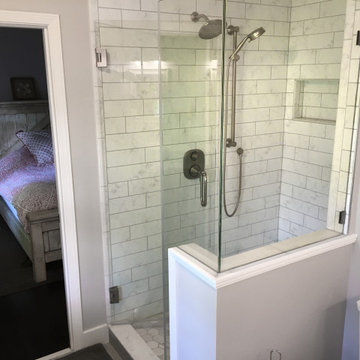
Small master bathroom renovation and expansion. Gray, Grey faux wood porcelain floor tile, white and gray faux carra ceramic tile, marble hexagon shower floor tile.
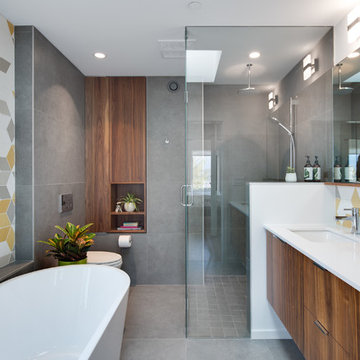
Andrew Fyfe
Contemporary bathroom in Vancouver with flat-panel cabinets, medium wood cabinets, a freestanding bath, a built-in shower, grey tiles, white tiles, yellow tiles, mosaic tiles, grey walls, a submerged sink, grey floors, a hinged door and white worktops.
Contemporary bathroom in Vancouver with flat-panel cabinets, medium wood cabinets, a freestanding bath, a built-in shower, grey tiles, white tiles, yellow tiles, mosaic tiles, grey walls, a submerged sink, grey floors, a hinged door and white worktops.

Il s'agit de la toute première maison entièrement construite par Mon Concept Habitation ! Autre particularité de ce projet : il a été entièrement dirigé à distance. Nos clients sont une famille d'expatriés, ils étaient donc peu présents à Paris. Mais grâce à notre processus et le suivi du chantier via WhatsApp, les résultats ont été à la hauteur de leurs attentes.
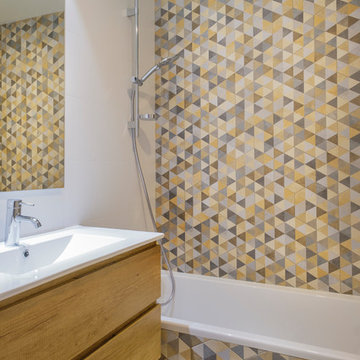
Pedro Etura
Photo of a contemporary ensuite bathroom in Other with flat-panel cabinets, light wood cabinets, an alcove bath, a shower/bath combination, grey tiles, yellow tiles, white walls, mosaic tile flooring, an integrated sink, multi-coloured floors and white worktops.
Photo of a contemporary ensuite bathroom in Other with flat-panel cabinets, light wood cabinets, an alcove bath, a shower/bath combination, grey tiles, yellow tiles, white walls, mosaic tile flooring, an integrated sink, multi-coloured floors and white worktops.

Medium sized traditional ensuite bathroom in Indianapolis with recessed-panel cabinets, brown cabinets, a walk-in shower, a two-piece toilet, yellow tiles, marble tiles, white walls, slate flooring, a submerged sink, engineered stone worktops, grey floors, an open shower, white worktops, a wall niche, double sinks and a floating vanity unit.
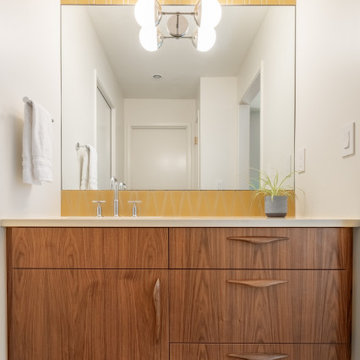
New Generation MCM
Location: Lake Oswego, OR
Type: Remodel
Credits
Design: Matthew O. Daby - M.O.Daby Design
Interior design: Angela Mechaley - M.O.Daby Design
Construction: Oregon Homeworks
Photography: KLIK Concepts
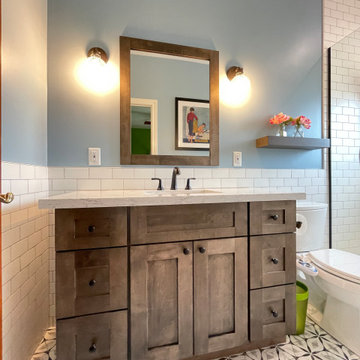
This Tempe home has gone through a major upgrade in the kids bathroom with a new custom shower, pre-made vanity, porcelain tile flooring, and all of the accessories to match.
Here are some of the items we completed for the bath remodel:
Installed a new tile shower floor with new subway tile for the shower wall; Installed rain shower and handheld shower heads; Installed a new pre-made vanity with dark brown cabinetry and a quartz countertop; Installed new and enchanting porcelain tile flooring.

The conversion of a tub to shower has become increasingly popular as many people prefer the convenience and accessibility of a shower over a bathtub. It is a common remodeling project in guest bathrooms, especially for those with limited mobility or those who simply prefer showers.
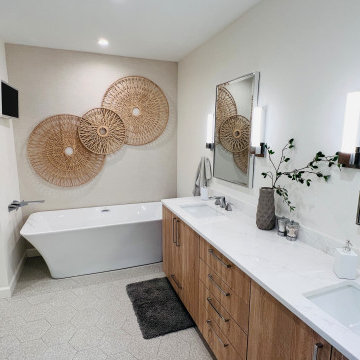
Inspiration for a large modern ensuite wet room bathroom in Other with flat-panel cabinets, medium wood cabinets, a freestanding bath, an urinal, yellow tiles, ceramic tiles, beige walls, porcelain flooring, a submerged sink, engineered stone worktops, beige floors, a hinged door, white worktops, a shower bench, double sinks, a built in vanity unit, a vaulted ceiling and wallpapered walls.
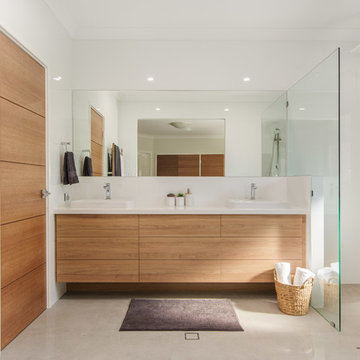
House Guru Photography
Design ideas for a large contemporary shower room bathroom in Perth with flat-panel cabinets, medium wood cabinets, a walk-in shower, yellow tiles, ceramic tiles, ceramic flooring, a vessel sink, engineered stone worktops, green floors, an open shower and white worktops.
Design ideas for a large contemporary shower room bathroom in Perth with flat-panel cabinets, medium wood cabinets, a walk-in shower, yellow tiles, ceramic tiles, ceramic flooring, a vessel sink, engineered stone worktops, green floors, an open shower and white worktops.
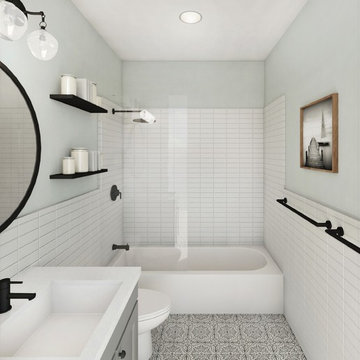
Industrial farmhouse bathroom. Photo credit: Anda Design + Build
Design ideas for an industrial bathroom in New York with grey cabinets, yellow tiles, ceramic tiles, green walls, cement flooring, a submerged sink, engineered stone worktops, grey floors and white worktops.
Design ideas for an industrial bathroom in New York with grey cabinets, yellow tiles, ceramic tiles, green walls, cement flooring, a submerged sink, engineered stone worktops, grey floors and white worktops.
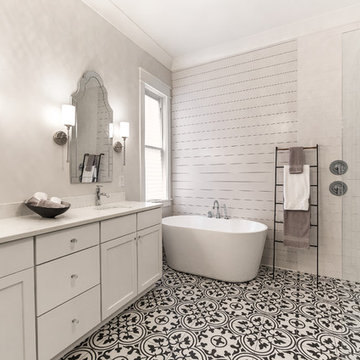
Tristan Cairnes
Photo of a medium sized rural ensuite bathroom in Birmingham with recessed-panel cabinets, white cabinets, a freestanding bath, a walk-in shower, a two-piece toilet, yellow tiles, porcelain tiles, white walls, porcelain flooring, a submerged sink, engineered stone worktops, multi-coloured floors, an open shower and white worktops.
Photo of a medium sized rural ensuite bathroom in Birmingham with recessed-panel cabinets, white cabinets, a freestanding bath, a walk-in shower, a two-piece toilet, yellow tiles, porcelain tiles, white walls, porcelain flooring, a submerged sink, engineered stone worktops, multi-coloured floors, an open shower and white worktops.
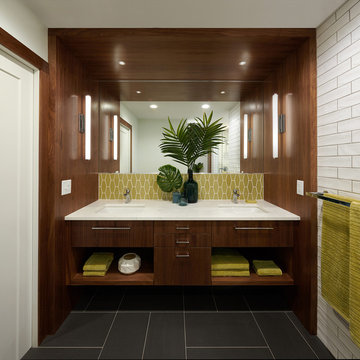
With no windows or natural light, we used a combination of artificial light, open space, and white walls to brighten this master bath remodel. Over the white, we layered a sophisticated palette of finishes that embrace color, pattern, and texture: 1) long hex accent tile in “lemongrass” gold from Walker Zanger (mounted vertically for a new take on mid-century aesthetics); 2) large format slate gray floor tile to ground the room; 3) textured 2X10 glossy white shower field tile (can’t resist touching it); 4) rich walnut wraps with heavy graining to define task areas; and 5) dirty blue accessories to provide contrast and interest.
Photographer: Markert Photo, Inc.
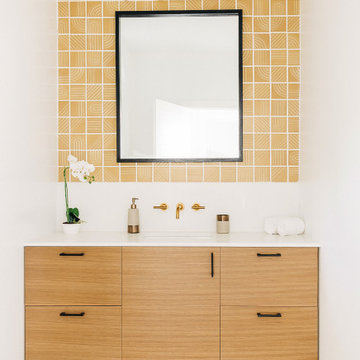
We fabricated this bath vanity in rift-sawn white oak. We also fabricated the custom mirror and finished it in ebonized black. The tile is from the Signal collection from Clayhaus Tile.

Master Bath Remodel featuring custom cabinetry in Walnut with brown finish in shaker door style, Caesarstone countertop, trough sink, frameless glass shower, | Photo: CAGE Design Build
Bathroom with Yellow Tiles and White Worktops Ideas and Designs
1

 Shelves and shelving units, like ladder shelves, will give you extra space without taking up too much floor space. Also look for wire, wicker or fabric baskets, large and small, to store items under or next to the sink, or even on the wall.
Shelves and shelving units, like ladder shelves, will give you extra space without taking up too much floor space. Also look for wire, wicker or fabric baskets, large and small, to store items under or next to the sink, or even on the wall.  The sink, the mirror, shower and/or bath are the places where you might want the clearest and strongest light. You can use these if you want it to be bright and clear. Otherwise, you might want to look at some soft, ambient lighting in the form of chandeliers, short pendants or wall lamps. You could use accent lighting around your bath in the form to create a tranquil, spa feel, as well.
The sink, the mirror, shower and/or bath are the places where you might want the clearest and strongest light. You can use these if you want it to be bright and clear. Otherwise, you might want to look at some soft, ambient lighting in the form of chandeliers, short pendants or wall lamps. You could use accent lighting around your bath in the form to create a tranquil, spa feel, as well. 