Bathroom with Yellow Walls and a Built In Vanity Unit Ideas and Designs
Refine by:
Budget
Sort by:Popular Today
1 - 20 of 380 photos
Item 1 of 3

A traditional girly master bathroom with gorgeous brass accents. Two antique mirros line up perfectly, one for the sink and the other for the makeup area. The shower has beautiful feature tile that is outlined in brass.

The Master Bath needed some updates as it suffered from an out of date, extra large tub, a very small shower and only one sink. Keeping with the Mood, a new larger vanity was added in a beautiful dark green with two sinks and ample drawer space, finished with gold framed mirrors and two glamorous gold leaf sconces. Taking in a small linen closet allowed for more room at the shower which is enclosed by a dramatic black framed door. Also, the old tub was replaced with a new alluring freestanding tub surrounded by beautiful marble tiles in a large format that sits under a deco glam chandelier. All warmed by the use of gold fixtures and hardware.
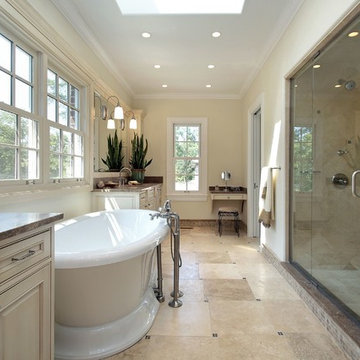
Inspiration for a large classic ensuite bathroom in Dallas with raised-panel cabinets, beige cabinets, a freestanding bath, an alcove shower, beige tiles, cement tiles, yellow walls, porcelain flooring, engineered stone worktops, beige floors, a hinged door, brown worktops, double sinks and a built in vanity unit.

Design By: Design Set Match Construction by: Kiefer Construction Photography by: Treve Johnson Photography Tile Materials: Tile Shop Light Fixtures: Metro Lighting Plumbing Fixtures: Jack London kitchen & Bath Ideabook: http://www.houzz.com/ideabooks/207396/thumbs/el-sobrante-50s-ranch-bath

Medium sized contemporary ensuite bathroom in New York with freestanding cabinets, medium wood cabinets, a corner shower, a one-piece toilet, white tiles, marble tiles, yellow walls, marble flooring, a built-in sink, marble worktops, white floors, a hinged door, white worktops, a shower bench, double sinks and a built in vanity unit.

We Removed the Bathtub and installed a custom shower pan with a Low Profile Curb. Mek Bronze Herringone Tile on the shower floor and inside the Niche complemented with Bianco Neoplois on the Walls and Floor. The Shower Glass Door is from the Kohler Levity line. Also Includes a White Vanity with Recessed Panel Trim and a Sunset Canyon Quartz Top with a white undermount sink.

Design ideas for a medium sized classic ensuite bathroom in Kansas City with raised-panel cabinets, white cabinets, an alcove bath, a shower/bath combination, a two-piece toilet, beige tiles, ceramic tiles, yellow walls, vinyl flooring, a submerged sink, quartz worktops, brown floors, a hinged door, beige worktops, a wall niche, double sinks and a built in vanity unit.

Vaulted bath with lots of light.
Large eclectic ensuite bathroom in Indianapolis with beaded cabinets, white cabinets, a freestanding bath, an alcove shower, a bidet, white tiles, porcelain tiles, yellow walls, marble flooring, a submerged sink, marble worktops, grey floors, a hinged door, grey worktops, an enclosed toilet, double sinks, a built in vanity unit and a vaulted ceiling.
Large eclectic ensuite bathroom in Indianapolis with beaded cabinets, white cabinets, a freestanding bath, an alcove shower, a bidet, white tiles, porcelain tiles, yellow walls, marble flooring, a submerged sink, marble worktops, grey floors, a hinged door, grey worktops, an enclosed toilet, double sinks, a built in vanity unit and a vaulted ceiling.

This is an example of a small farmhouse ensuite bathroom in Dallas with shaker cabinets, white cabinets, an alcove shower, a two-piece toilet, marble tiles, yellow walls, porcelain flooring, a submerged sink, engineered stone worktops, a hinged door, white worktops, a shower bench, double sinks, a built in vanity unit and tongue and groove walls.
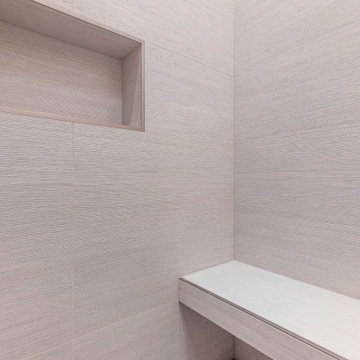
Large bathroom with high-end fixtures, custom shower walls, and floor design, custom shower doors, and gray walls in Los Altos.
Large modern shower room bathroom in San Francisco with raised-panel cabinets, blue cabinets, a built-in shower, a one-piece toilet, grey tiles, porcelain tiles, yellow walls, porcelain flooring, a submerged sink, engineered stone worktops, grey floors, a hinged door, white worktops, a shower bench, a single sink and a built in vanity unit.
Large modern shower room bathroom in San Francisco with raised-panel cabinets, blue cabinets, a built-in shower, a one-piece toilet, grey tiles, porcelain tiles, yellow walls, porcelain flooring, a submerged sink, engineered stone worktops, grey floors, a hinged door, white worktops, a shower bench, a single sink and a built in vanity unit.
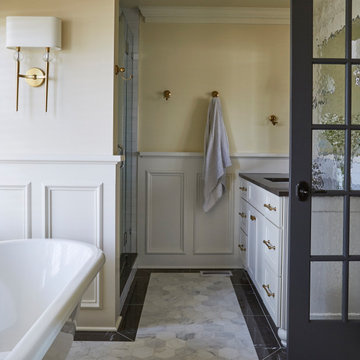
Design ideas for a traditional ensuite bathroom in Chicago with recessed-panel cabinets, white cabinets, a claw-foot bath, an alcove shower, a two-piece toilet, white tiles, ceramic tiles, yellow walls, marble flooring, a submerged sink, limestone worktops, white floors, a hinged door, grey worktops, a shower bench, double sinks, a built in vanity unit and wainscoting.

This secondary bathroom which awaits a wall-to-wall mirror was designed as an ode to the South of France. The color scheme features shades of buttery yellow, ivory and white. The main shower wall tile is a multi-colored glass mosaic cut into the shape of tiny petals. The seat of both corner benches as well as the side wall panels and the floors are made of Thassos marble. Onyx was selected for the countertop to compliment the custom vanity’s color.
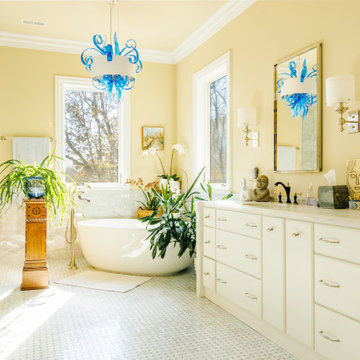
Design ideas for a large contemporary ensuite bathroom in Nashville with flat-panel cabinets, white cabinets, a freestanding bath, a corner shower, white tiles, marble tiles, marble flooring, a submerged sink, marble worktops, white floors, a hinged door, white worktops, double sinks, a built in vanity unit and yellow walls.
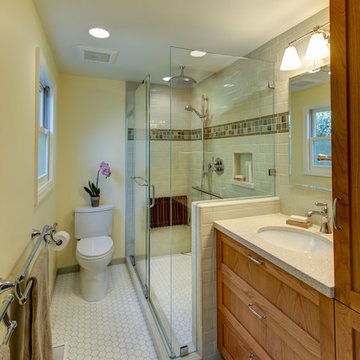
Design By: Design Set Match Construction by: Kiefer Construction Photography by: Treve Johnson Photography Tile Materials: Tile Shop Light Fixtures: Metro Lighting Plumbing Fixtures: Jack London kitchen & Bath Ideabook: http://www.houzz.com/ideabooks/207396/thumbs/el-sobrante-50s-ranch-bath
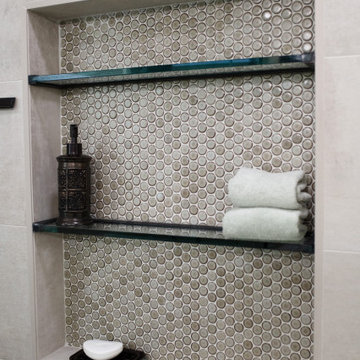
Design ideas for a medium sized modern ensuite bathroom in San Diego with shaker cabinets, dark wood cabinets, a corner bath, a double shower, yellow walls, ceramic flooring, a submerged sink, engineered stone worktops, beige floors, a hinged door, white worktops, a shower bench, double sinks and a built in vanity unit.
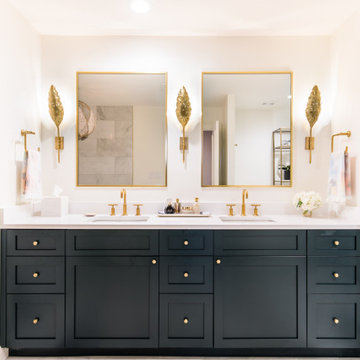
The Master Bath needed some updates as it suffered from an out of date, extra large tub, a very small shower and only one sink. Keeping with the Mood, a new larger vanity was added in a beautiful dark green with two sinks and ample drawer space, finished with gold framed mirrors and two glamorous gold leaf sconces. Taking in a small linen closet allowed for more room at the shower which is enclosed by a dramatic black framed door. Also, the old tub was replaced with a new alluring freestanding tub surrounded by beautiful marble tiles in a large format that sits under a deco glam chandelier. All warmed by the use of gold fixtures and hardware.
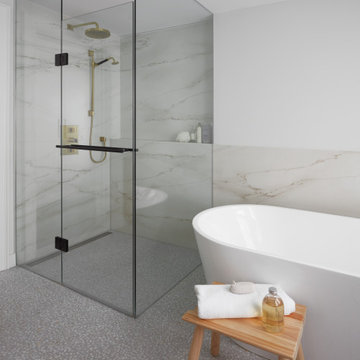
Medium sized modern ensuite bathroom in Toronto with flat-panel cabinets, light wood cabinets, a freestanding bath, a built-in shower, a wall mounted toilet, marble tiles, yellow walls, porcelain flooring, a built-in sink, engineered stone worktops, grey floors, a hinged door, white worktops, a wall niche, double sinks, a built in vanity unit and white tiles.
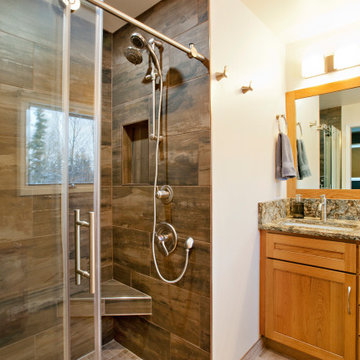
This home was built in 1975. The home was updated to bring it into current styling. The master bathroom was enlarged. The owners wanted one large shower and no tub. We created a nice large vanity area also.
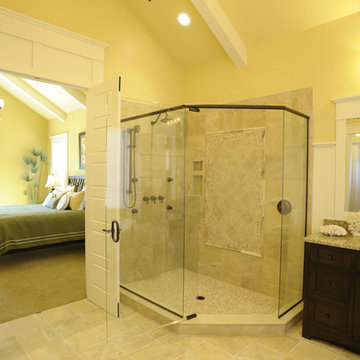
Inspiration for a classic ensuite bathroom in Columbus with shaker cabinets, dark wood cabinets, a freestanding bath, a walk-in shower, yellow walls, a submerged sink, an open shower, double sinks, a built in vanity unit, exposed beams and multi-coloured worktops.

Updated and remodeled bathroom made to be the ultimate in luxury and amenities using all the space that was available. Top-of-the-line fixtures and materials were used. Ann Sacks white Thassos was used for the walls, counters, and floor tile. Feature wall was Ann Sacks Liberty custom pattern in Aquamarine color with white glass borders. Kallista For Town crystal cross sink, bath and shower handles.
Bathroom with Yellow Walls and a Built In Vanity Unit Ideas and Designs
1

 Shelves and shelving units, like ladder shelves, will give you extra space without taking up too much floor space. Also look for wire, wicker or fabric baskets, large and small, to store items under or next to the sink, or even on the wall.
Shelves and shelving units, like ladder shelves, will give you extra space without taking up too much floor space. Also look for wire, wicker or fabric baskets, large and small, to store items under or next to the sink, or even on the wall.  The sink, the mirror, shower and/or bath are the places where you might want the clearest and strongest light. You can use these if you want it to be bright and clear. Otherwise, you might want to look at some soft, ambient lighting in the form of chandeliers, short pendants or wall lamps. You could use accent lighting around your bath in the form to create a tranquil, spa feel, as well.
The sink, the mirror, shower and/or bath are the places where you might want the clearest and strongest light. You can use these if you want it to be bright and clear. Otherwise, you might want to look at some soft, ambient lighting in the form of chandeliers, short pendants or wall lamps. You could use accent lighting around your bath in the form to create a tranquil, spa feel, as well. 