Bathroom with Yellow Walls and Black Floors Ideas and Designs
Refine by:
Budget
Sort by:Popular Today
1 - 20 of 83 photos
Item 1 of 3

Under counter laundry in bathroom. Avonite counter with integral sink. Slate flooring and Maple cabinets.
Cathy Schwabe Architecture.
Photograph by David Wakely.
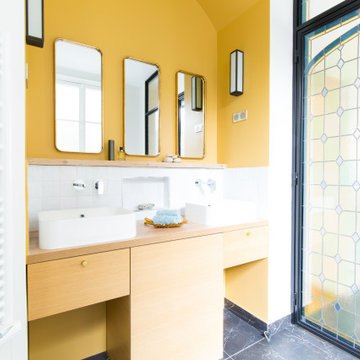
Design ideas for a large contemporary ensuite bathroom in Paris with white tiles, ceramic tiles, yellow walls, marble flooring, wooden worktops, black floors, double sinks, flat-panel cabinets, light wood cabinets, a vessel sink, beige worktops and a built in vanity unit.
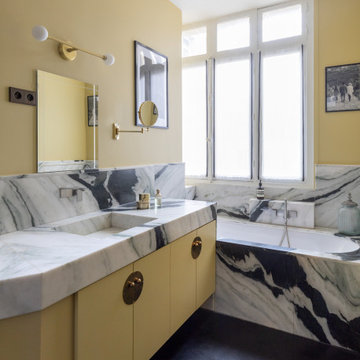
Inspiration for a contemporary bathroom in Paris with flat-panel cabinets, yellow cabinets, a submerged bath, yellow walls, concrete flooring, an integrated sink, black floors, grey worktops, a single sink and a floating vanity unit.

This master bath was once dark and crowded, and the shower was small with little space to move. The client wanted the shower expanded to not feel so cramped. Studio Steidley designed a shower that becomes an experience with large black marble shower walls, a floating quartz shower bench, and champagne bronze plumbing fixtures. The frameless glass surround makes this shower feel open and inviting, even with the dark tile.
Photographer: Michael Hunter Photography
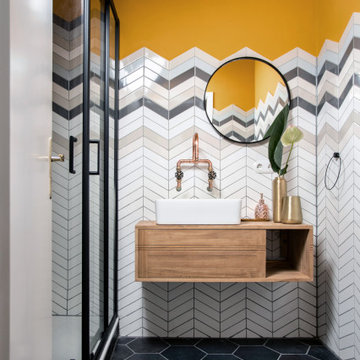
Design ideas for a small contemporary shower room bathroom in Berlin with medium wood cabinets, multi-coloured tiles, a vessel sink, a sliding door, flat-panel cabinets, a corner shower, yellow walls, wooden worktops, black floors, brown worktops, a single sink, a floating vanity unit, a wall mounted toilet, ceramic tiles and porcelain flooring.
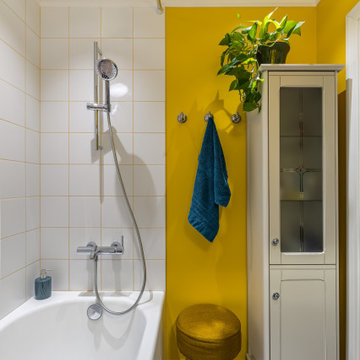
Ванная комната с желтыми стенами и желтой затиркой плитки.
Design ideas for a small contemporary bathroom in Saint Petersburg with beaded cabinets, blue cabinets, a submerged bath, a shower/bath combination, white tiles, ceramic tiles, yellow walls, ceramic flooring, a vessel sink, solid surface worktops, black floors, white worktops, a single sink and a freestanding vanity unit.
Design ideas for a small contemporary bathroom in Saint Petersburg with beaded cabinets, blue cabinets, a submerged bath, a shower/bath combination, white tiles, ceramic tiles, yellow walls, ceramic flooring, a vessel sink, solid surface worktops, black floors, white worktops, a single sink and a freestanding vanity unit.
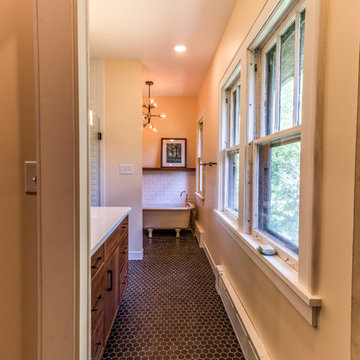
No strangers to remodeling, the new owners of this St. Paul tudor knew they could update this decrepit 1920 duplex into a single-family forever home.
A list of desired amenities was a catalyst for turning a bedroom into a large mudroom, an open kitchen space where their large family can gather, an additional exterior door for direct access to a patio, two home offices, an additional laundry room central to bedrooms, and a large master bathroom. To best understand the complexity of the floor plan changes, see the construction documents.
As for the aesthetic, this was inspired by a deep appreciation for the durability, colors, textures and simplicity of Norwegian design. The home’s light paint colors set a positive tone. An abundance of tile creates character. New lighting reflecting the home’s original design is mixed with simplistic modern lighting. To pay homage to the original character several light fixtures were reused, wallpaper was repurposed at a ceiling, the chimney was exposed, and a new coffered ceiling was created.
Overall, this eclectic design style was carefully thought out to create a cohesive design throughout the home.
Come see this project in person, September 29 – 30th on the 2018 Castle Home Tour.
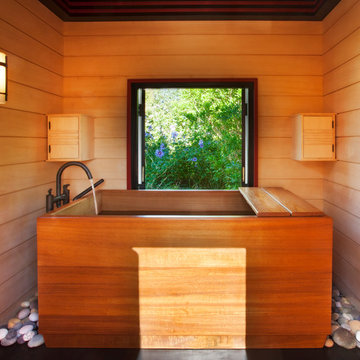
after photo by Jeff Allen
Small classic bathroom in Boston with a japanese bath, yellow walls, slate flooring and black floors.
Small classic bathroom in Boston with a japanese bath, yellow walls, slate flooring and black floors.
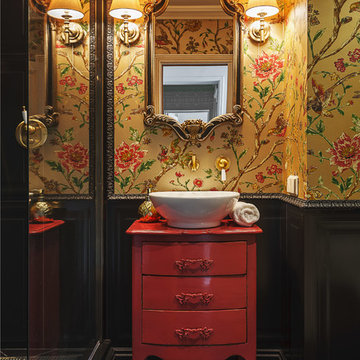
Bohemian shower room bathroom in Other with flat-panel cabinets, red cabinets, an alcove shower, black tiles, yellow walls, a vessel sink and black floors.
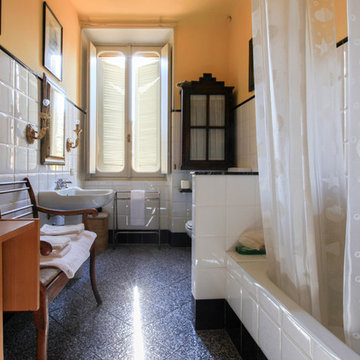
Adriano Castelli © 2017 Houzz
Classic bathroom in Other with a built-in bath, white tiles, ceramic tiles, yellow walls, porcelain flooring, a pedestal sink and black floors.
Classic bathroom in Other with a built-in bath, white tiles, ceramic tiles, yellow walls, porcelain flooring, a pedestal sink and black floors.
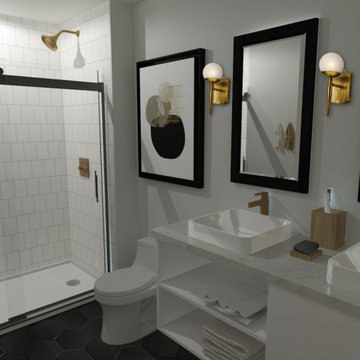
Inspiration for a medium sized modern ensuite bathroom in Detroit with flat-panel cabinets, an alcove shower, a one-piece toilet, white tiles, porcelain tiles, yellow walls, porcelain flooring, a vessel sink, engineered stone worktops, black floors, a sliding door, white worktops, double sinks, a floating vanity unit and white cabinets.
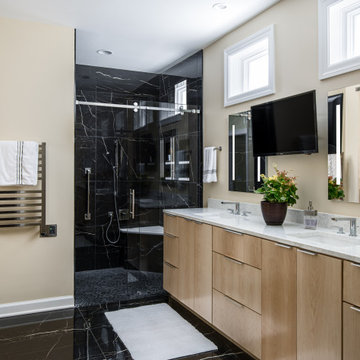
Architecture + Interior Design: Noble Johnson Architects
Builder: Andrew Thompson Construction
Photography: StudiObuell | Garett Buell
Medium sized modern ensuite bathroom in Nashville with flat-panel cabinets, light wood cabinets, an alcove shower, black tiles, porcelain tiles, yellow walls, porcelain flooring, a submerged sink, engineered stone worktops, black floors, a sliding door, white worktops, a shower bench, double sinks and a built in vanity unit.
Medium sized modern ensuite bathroom in Nashville with flat-panel cabinets, light wood cabinets, an alcove shower, black tiles, porcelain tiles, yellow walls, porcelain flooring, a submerged sink, engineered stone worktops, black floors, a sliding door, white worktops, a shower bench, double sinks and a built in vanity unit.
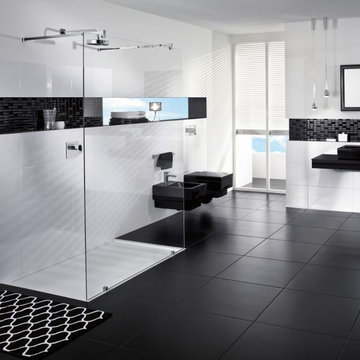
Inspiration for a large modern bathroom in Hamburg with a built-in shower, black tiles, stone tiles, yellow walls, porcelain flooring, black floors, an open shower, a wallpapered ceiling, wallpapered walls, black cabinets, a wall mounted toilet, glass worktops, black worktops, a single sink and a floating vanity unit.

Bagno ospiti: rivestimento in pietra sahara noir e pareti colorate di giallo ocra; stesso colore per i sanitari e il lavabo di Cielo Ceramica. Mobile sospeso in legno.
Specchi su 3 lati su 4.
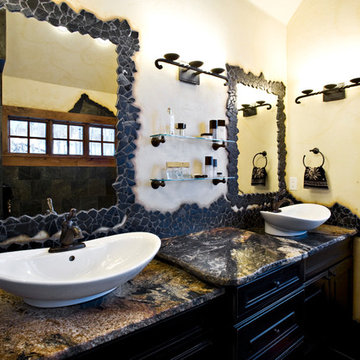
Timothy Faust
This is an example of a medium sized rustic ensuite bathroom in Denver with recessed-panel cabinets, black cabinets, a built-in bath, black tiles, slate tiles, yellow walls, slate flooring, a vessel sink, granite worktops, black floors and multi-coloured worktops.
This is an example of a medium sized rustic ensuite bathroom in Denver with recessed-panel cabinets, black cabinets, a built-in bath, black tiles, slate tiles, yellow walls, slate flooring, a vessel sink, granite worktops, black floors and multi-coloured worktops.
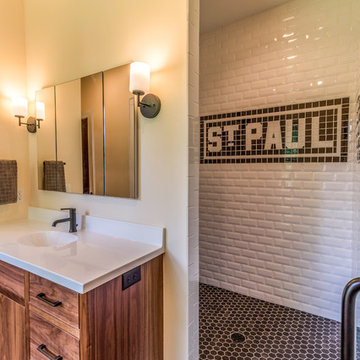
No strangers to remodeling, the new owners of this St. Paul tudor knew they could update this decrepit 1920 duplex into a single-family forever home.
A list of desired amenities was a catalyst for turning a bedroom into a large mudroom, an open kitchen space where their large family can gather, an additional exterior door for direct access to a patio, two home offices, an additional laundry room central to bedrooms, and a large master bathroom. To best understand the complexity of the floor plan changes, see the construction documents.
As for the aesthetic, this was inspired by a deep appreciation for the durability, colors, textures and simplicity of Norwegian design. The home’s light paint colors set a positive tone. An abundance of tile creates character. New lighting reflecting the home’s original design is mixed with simplistic modern lighting. To pay homage to the original character several light fixtures were reused, wallpaper was repurposed at a ceiling, the chimney was exposed, and a new coffered ceiling was created.
Overall, this eclectic design style was carefully thought out to create a cohesive design throughout the home.
Come see this project in person, September 29 – 30th on the 2018 Castle Home Tour.
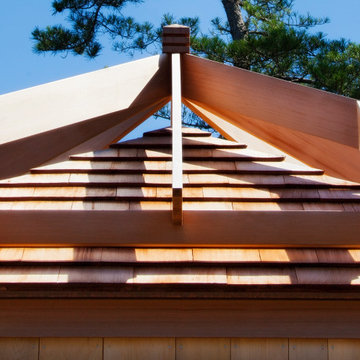
after photo by Jeff Allen
Design ideas for a small traditional bathroom in Boston with a japanese bath, yellow walls, slate flooring and black floors.
Design ideas for a small traditional bathroom in Boston with a japanese bath, yellow walls, slate flooring and black floors.
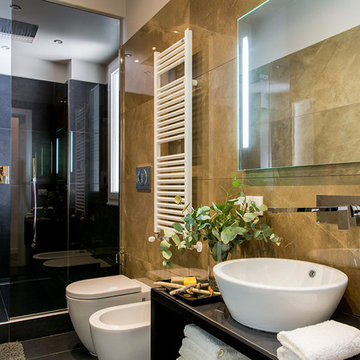
Serena Eller
Design ideas for a small contemporary shower room bathroom in Rome with open cabinets, a walk-in shower, a two-piece toilet, marble tiles, yellow walls, a vessel sink, glass worktops, black floors and a sliding door.
Design ideas for a small contemporary shower room bathroom in Rome with open cabinets, a walk-in shower, a two-piece toilet, marble tiles, yellow walls, a vessel sink, glass worktops, black floors and a sliding door.
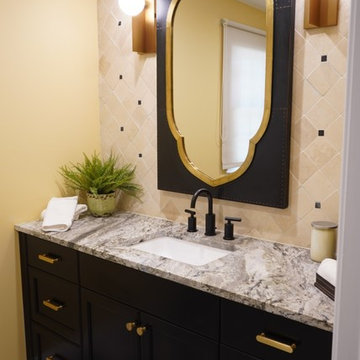
Renovation of powder room to incorporate travertine tile from adjacent foyer. Classic black and white tile flooring offsets the black vanity and dramatic Asian influenced mirror. The bathroom goes beyond transitional to a style all it's own!
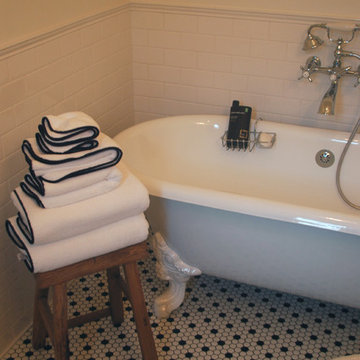
This en suite bath has a beautiful all white claw-foot tub complete on a 1920's style mosaic floor. The rest of the plumbing fixtures compliment the style of the whole room.
Meyer Design
Bathroom with Yellow Walls and Black Floors Ideas and Designs
1

 Shelves and shelving units, like ladder shelves, will give you extra space without taking up too much floor space. Also look for wire, wicker or fabric baskets, large and small, to store items under or next to the sink, or even on the wall.
Shelves and shelving units, like ladder shelves, will give you extra space without taking up too much floor space. Also look for wire, wicker or fabric baskets, large and small, to store items under or next to the sink, or even on the wall.  The sink, the mirror, shower and/or bath are the places where you might want the clearest and strongest light. You can use these if you want it to be bright and clear. Otherwise, you might want to look at some soft, ambient lighting in the form of chandeliers, short pendants or wall lamps. You could use accent lighting around your bath in the form to create a tranquil, spa feel, as well.
The sink, the mirror, shower and/or bath are the places where you might want the clearest and strongest light. You can use these if you want it to be bright and clear. Otherwise, you might want to look at some soft, ambient lighting in the form of chandeliers, short pendants or wall lamps. You could use accent lighting around your bath in the form to create a tranquil, spa feel, as well. 