Bathroom with Yellow Walls and Multi-coloured Walls Ideas and Designs
Refine by:
Budget
Sort by:Popular Today
121 - 140 of 22,136 photos
Item 1 of 3

Faire rentrer le soleil dans nos intérieurs, tel est le désir de nombreuses personnes.
Dans ce projet, la nature reprend ses droits, tant dans les couleurs que dans les matériaux.
Nous avons réorganisé les espaces en cloisonnant de manière à toujours laisser entrer la lumière, ainsi, le jaune éclatant permet d'avoir sans cesse une pièce chaleureuse.

Inspiration for a medium sized contemporary ensuite bathroom in Paris with flat-panel cabinets, medium wood cabinets, a built-in bath, green tiles, metro tiles, multi-coloured walls, an integrated sink, grey floors, white worktops and a freestanding vanity unit.
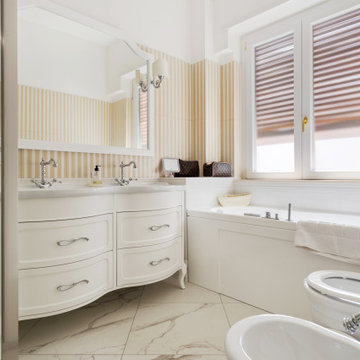
Sala da bagno con doccia in cristallo ad angolo, vasca con idromassaggio, doppio lavabo con mobile, specchiera classica, termoarredi e sanitari classici. pavimento in gres porcellanato effetto marmo
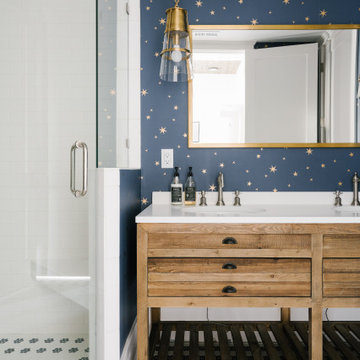
House of Jade Interiors. Custom home basement bathroom.
This is an example of a classic family bathroom in Salt Lake City with flat-panel cabinets, medium wood cabinets, a corner shower, white tiles, metro tiles, multi-coloured walls, a submerged sink, white floors, a hinged door and white worktops.
This is an example of a classic family bathroom in Salt Lake City with flat-panel cabinets, medium wood cabinets, a corner shower, white tiles, metro tiles, multi-coloured walls, a submerged sink, white floors, a hinged door and white worktops.
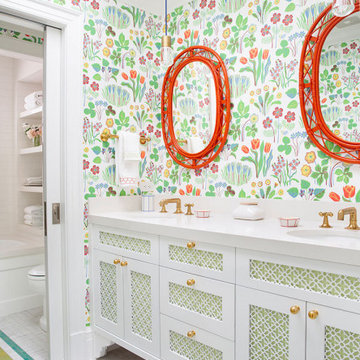
The family living in this shingled roofed home on the Peninsula loves color and pattern. At the heart of the two-story house, we created a library with high gloss lapis blue walls. The tête-à-tête provides an inviting place for the couple to read while their children play games at the antique card table. As a counterpoint, the open planned family, dining room, and kitchen have white walls. We selected a deep aubergine for the kitchen cabinetry. In the tranquil master suite, we layered celadon and sky blue while the daughters' room features pink, purple, and citrine.
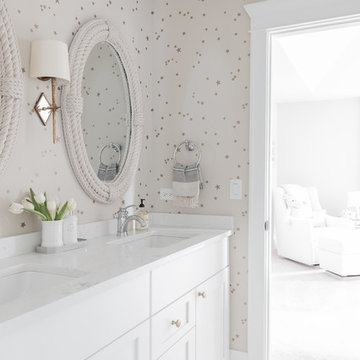
Jack n' Jill kids bathroom, photo by Emily Kennedy Photo
Inspiration for a medium sized country family bathroom in Chicago with shaker cabinets, white cabinets, multi-coloured walls, ceramic flooring, a submerged sink, engineered stone worktops, multi-coloured floors and white worktops.
Inspiration for a medium sized country family bathroom in Chicago with shaker cabinets, white cabinets, multi-coloured walls, ceramic flooring, a submerged sink, engineered stone worktops, multi-coloured floors and white worktops.
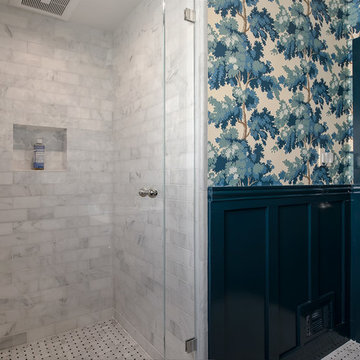
This is an example of a small traditional shower room bathroom in San Francisco with open cabinets, an alcove shower, a two-piece toilet, white tiles, marble tiles, multi-coloured walls, marble flooring, a console sink, solid surface worktops, white floors and a hinged door.
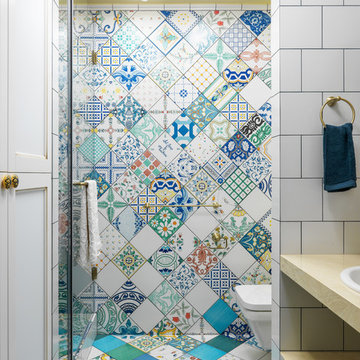
Design ideas for a bohemian shower room bathroom in Moscow with open cabinets, an alcove shower, a wall mounted toilet, multi-coloured tiles, blue tiles, green tiles, yellow tiles, a built-in sink, multi-coloured floors, a hinged door, ceramic tiles, multi-coloured walls and cement flooring.
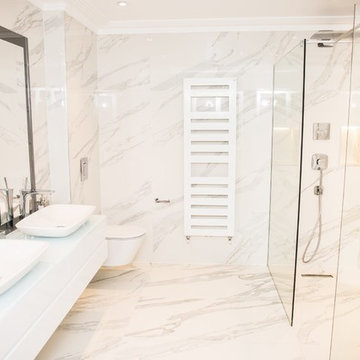
Design ideas for a large modern family bathroom in London with flat-panel cabinets, white cabinets, a freestanding bath, a walk-in shower, a wall mounted toilet, brown tiles, stone slabs, multi-coloured walls, marble flooring, a submerged sink, glass worktops, multi-coloured floors and an open shower.

Inspiration for a medium sized classic shower room bathroom in Other with shaker cabinets, grey cabinets, an alcove shower, a two-piece toilet, grey tiles, white tiles, matchstick tiles, multi-coloured walls, cement flooring, a submerged sink, marble worktops, grey floors and a hinged door.
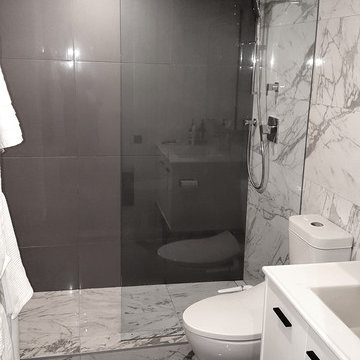
Design ideas for a medium sized modern shower room bathroom in Vancouver with freestanding cabinets, white cabinets, an alcove shower, a one-piece toilet, grey tiles, porcelain tiles, multi-coloured walls, porcelain flooring, an integrated sink, solid surface worktops, grey floors and an open shower.
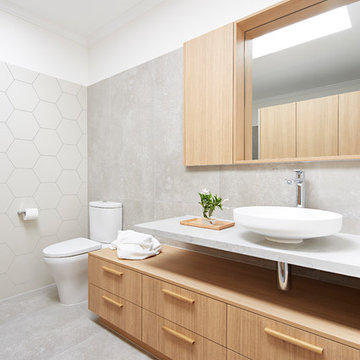
David Russell
Design ideas for a medium sized nautical ensuite bathroom in Melbourne with beaded cabinets, light wood cabinets, an alcove shower, a wall mounted toilet, multi-coloured tiles, stone slabs, multi-coloured walls, a vessel sink, marble worktops, an open shower and white worktops.
Design ideas for a medium sized nautical ensuite bathroom in Melbourne with beaded cabinets, light wood cabinets, an alcove shower, a wall mounted toilet, multi-coloured tiles, stone slabs, multi-coloured walls, a vessel sink, marble worktops, an open shower and white worktops.
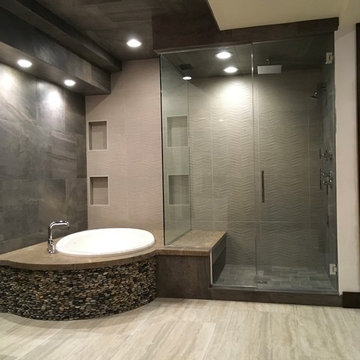
Inspiration for a large contemporary ensuite bathroom in Chicago with flat-panel cabinets, medium wood cabinets, an alcove bath, an alcove shower, grey tiles, stone tiles, multi-coloured walls, porcelain flooring, a vessel sink, limestone worktops, beige floors and a hinged door.
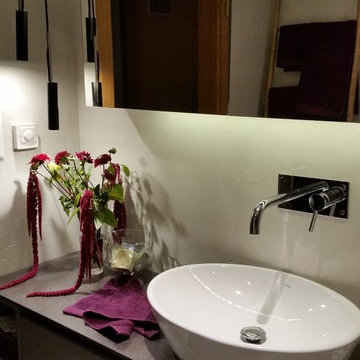
Sala da bagno in resina ARKdeko'®: pavimento in resina autolivellante bianco deko'FLOOR e pareti in resina spatolata deko'RAS CEM.
Realizzazione e foto Rita Szabó designer.
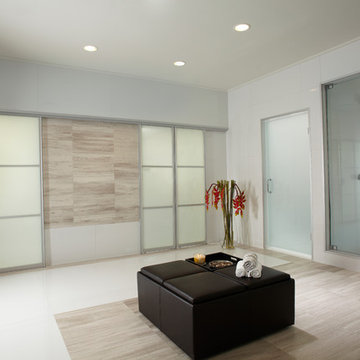
Master Bath
A multi-functional ottoman on rollers takes center stage in the master bath, where the 12-foot-long shower and a Serenity tub from Aquatic steal the show. Walls of mirror and Mont Blanc marble wrap the room in sheer elegance.
A TOUCHDOWN BY DESIGN
Interior design by Jennifer Corredor, J Design Group, Coral Gables, Florida
Text by Christine Davis
Photography by Daniel Newcomb, Palm Beach Gardens, FL
What did Detroit Lions linebacker, Stephen Tulloch, do when he needed a decorator for his new Miami 10,000-square-foot home? He tackled the situation by hiring interior designer Jennifer Corredor. Never defensive, he let her have run of the field. “He’d say, ‘Jen, do your thing,’” she says. And she did it well.
The first order of the day was to get a lay of the land and a feel for what he wanted. For his primary residence, Tulloch chose a home in Pinecrest, Florida. — a great family neighborhood known for its schools and ample lot sizes. “His lot is huge,” Corredor says. “He could practice his game there if he wanted.”
A laidback feeling permeates the suburban village, where mostly Mediterranean homes intermix with a few modern styles. With views toward the pool and a landscaped yard, Tulloch’s 10,000-square-foot home touches on both, a Mediterranean exterior with chic contemporary interiors.
Step inside, where high ceilings and a sculptural stairway with oak treads and linear spindles immediately capture the eye. “Knowing he was more inclined toward an uncluttered look, and taking into consideration his age and lifestyle, I naturally took the path of choosing more modern furnishings,” the designer says.
In the dining room, Tulloch specifically asked for a round table and Corredor found “Xilos Simplice” by Maxalto, a table that seats six to eight and has a Lazy Susan.
And just past the stairway, two armless chairs from Calligaris and a semi-round sofa shape the living room. In keeping with Tulloch’s desire for a simple no-fuss lifestyle, leather is often used for upholstery. “He preferred wipe-able areas,” she says. “Nearly everything in the living room is clad in leather.”
An architecturally striking, oak-coffered ceiling warms the family room, while Saturnia marble flooring grounds the space in cool comfort. “Since it’s just off the kitchen, this relaxed space provides the perfect place for family and friends to congregate — somewhere to hang out,” Corredor says. The deep-seated sofa wrapped in tan leather and Minotti armchairs in white join a pair of linen-clad ottomans for ample seating.
With eight bedrooms in the home, there was “plenty of space to repurpose,” Corredor says. “Five are used for sleeping quarters, but the others have been converted into a billiard room, a home office and the memorabilia room.” On the first floor, the billiard room is set for fun and entertainment with doors that open to the pool area.
The memorabilia room presented quite a challenge. Undaunted, Corredor delved into a seemingly never-ending collection of mementos to create a tribute to Tulloch’s career. “His team colors are blue and white, so we used those colors in this space,” she says.
In a nod to Tulloch’s career on and off the field, his home office displays awards, recognition plaques and photos from his foundation. A Copenhagen desk, Herman Miller chair and leather-topped credenza further an aura of masculinity.
All about relaxation, the master bedroom would not be complete without its own sitting area for viewing sports updates or late-night movies. Here, lounge chairs recline to create the perfect spot for Tulloch to put his feet up and watch TV. “He wanted it to be really comfortable,” Corredor says
A total redo was required in the master bath, where the now 12-foot-long shower is a far cry from those in a locker room. “This bath is more like a launching pad to get you going in the morning,” Corredor says.
“All in all, it’s a fun, warm and beautiful environment,” the designer says. “I wanted to create something unique, that would make my client proud and happy.” In Tulloch’s world, that’s a touchdown.
Your friendly Interior design firm in Miami at your service.
Contemporary - Modern Interior designs.
Top Interior Design Firm in Miami – Coral Gables.
Office,
Offices,
Kitchen,
Kitchens,
Bedroom,
Bedrooms,
Bed,
Queen bed,
King Bed,
Single bed,
House Interior Designer,
House Interior Designers,
Home Interior Designer,
Home Interior Designers,
Residential Interior Designer,
Residential Interior Designers,
Modern Interior Designers,
Miami Beach Designers,
Best Miami Interior Designers,
Miami Beach Interiors,
Luxurious Design in Miami,
Top designers,
Deco Miami,
Luxury interiors,
Miami modern,
Interior Designer Miami,
Contemporary Interior Designers,
Coco Plum Interior Designers,
Miami Interior Designer,
Sunny Isles Interior Designers,
Pinecrest Interior Designers,
Interior Designers Miami,
J Design Group interiors,
South Florida designers,
Best Miami Designers,
Miami interiors,
Miami décor,
Miami Beach Luxury Interiors,
Miami Interior Design,
Miami Interior Design Firms,
Beach front,
Top Interior Designers,
top décor,
Top Miami Decorators,
Miami luxury condos,
Top Miami Interior Decorators,
Top Miami Interior Designers,
Modern Designers in Miami,
modern interiors,
Modern,
Pent house design,
white interiors,
Miami, South Miami, Miami Beach, South Beach, Williams Island, Sunny Isles, Surfside, Fisher Island, Aventura, Brickell, Brickell Key, Key Biscayne, Coral Gables, CocoPlum, Coconut Grove, Pinecrest, Miami Design District, Golden Beach, Downtown Miami, Miami Interior Designers, Miami Interior Designer, Interior Designers Miami, Modern Interior Designers, Modern Interior Designer, Modern interior decorators, Contemporary Interior Designers, Interior decorators, Interior decorator, Interior designer, Interior designers, Luxury, modern, best, unique, real estate, decor
J Design Group – Miami Interior Design Firm – Modern – Contemporary
Contact us: (305) 444-4611 http://www.JDesignGroup.com
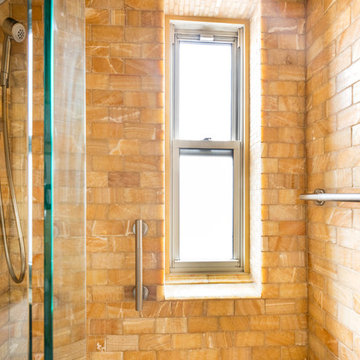
Complete Bathroom Renovation
Photo of a small mediterranean bathroom in New York with an alcove shower, a two-piece toilet, stone tiles, multi-coloured walls, ceramic flooring, a wall-mounted sink and brown tiles.
Photo of a small mediterranean bathroom in New York with an alcove shower, a two-piece toilet, stone tiles, multi-coloured walls, ceramic flooring, a wall-mounted sink and brown tiles.
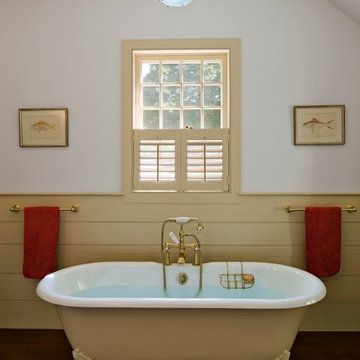
Horizontal beaded wainscotting and custom shutters are used in all the bathrooms.
Robert Benson Photography
Rural ensuite bathroom in New York with multi-coloured walls, a claw-foot bath and dark hardwood flooring.
Rural ensuite bathroom in New York with multi-coloured walls, a claw-foot bath and dark hardwood flooring.
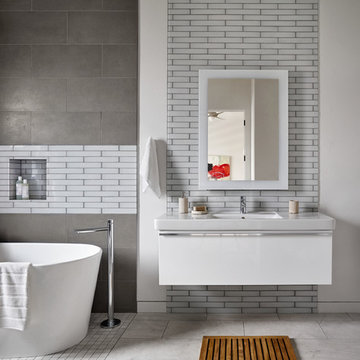
Blackstone Edge Photography
Photo of an expansive contemporary ensuite bathroom in Portland with flat-panel cabinets, white cabinets, a freestanding bath, glass tiles, multi-coloured walls, porcelain flooring, a wall-mounted sink, solid surface worktops and white tiles.
Photo of an expansive contemporary ensuite bathroom in Portland with flat-panel cabinets, white cabinets, a freestanding bath, glass tiles, multi-coloured walls, porcelain flooring, a wall-mounted sink, solid surface worktops and white tiles.

This Shower was tiled with an off white 12x24 on the two side walls and bathroom floor. The back wall and dam were accented with 18x30 gray tile and we used a 1/2x1/2 glass in the back of both shelves and 1x1 on the shower floor.
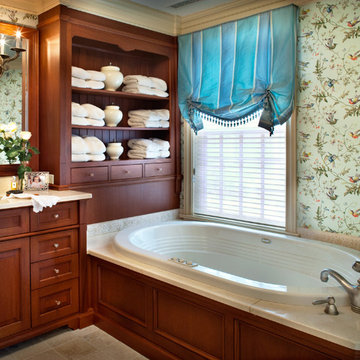
This is an example of a medium sized traditional ensuite bathroom in New York with a submerged sink, flat-panel cabinets, medium wood cabinets, marble worktops, a built-in bath, an alcove shower, a bidet, beige tiles, stone tiles, multi-coloured walls and marble flooring.
Bathroom with Yellow Walls and Multi-coloured Walls Ideas and Designs
7

 Shelves and shelving units, like ladder shelves, will give you extra space without taking up too much floor space. Also look for wire, wicker or fabric baskets, large and small, to store items under or next to the sink, or even on the wall.
Shelves and shelving units, like ladder shelves, will give you extra space without taking up too much floor space. Also look for wire, wicker or fabric baskets, large and small, to store items under or next to the sink, or even on the wall.  The sink, the mirror, shower and/or bath are the places where you might want the clearest and strongest light. You can use these if you want it to be bright and clear. Otherwise, you might want to look at some soft, ambient lighting in the form of chandeliers, short pendants or wall lamps. You could use accent lighting around your bath in the form to create a tranquil, spa feel, as well.
The sink, the mirror, shower and/or bath are the places where you might want the clearest and strongest light. You can use these if you want it to be bright and clear. Otherwise, you might want to look at some soft, ambient lighting in the form of chandeliers, short pendants or wall lamps. You could use accent lighting around your bath in the form to create a tranquil, spa feel, as well. 