Bathroom with Yellow Walls and Multi-coloured Worktops Ideas and Designs
Refine by:
Budget
Sort by:Popular Today
141 - 160 of 175 photos
Item 1 of 3
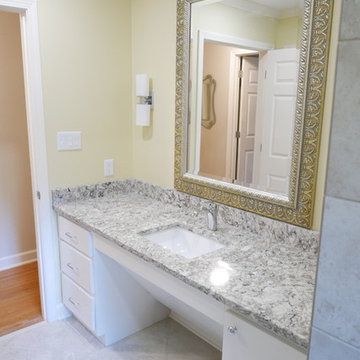
Wall sconces, decorative mirror, and new electrical switches, receptacles, and plates!
This is an example of a medium sized traditional family bathroom in Other with flat-panel cabinets, white cabinets, a built-in shower, a two-piece toilet, beige tiles, porcelain tiles, yellow walls, porcelain flooring, a submerged sink, engineered stone worktops, beige floors, an open shower and multi-coloured worktops.
This is an example of a medium sized traditional family bathroom in Other with flat-panel cabinets, white cabinets, a built-in shower, a two-piece toilet, beige tiles, porcelain tiles, yellow walls, porcelain flooring, a submerged sink, engineered stone worktops, beige floors, an open shower and multi-coloured worktops.
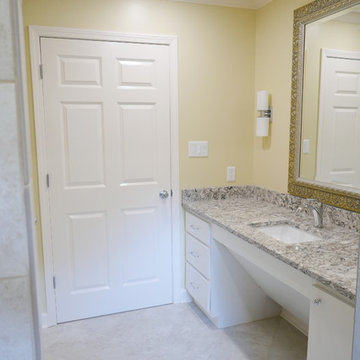
Custom maple wood handicap accessible vanity with htriple drawer stack, slab style cabinet door with Top Knobs cabinet hardware, Cambria Bradshaw Quartz countertop, and Delta Lahara Collection single handle faucet in chrome finish. New 4" LED recess lights controlled by a LUtron Maestro dimmer switch, and new 3'0" x 6'8" six panel interior door!
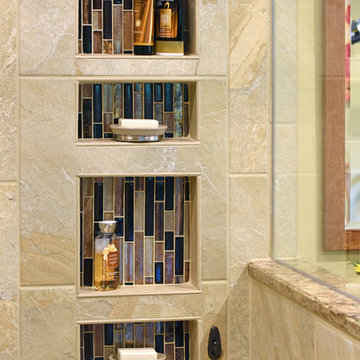
©2017 Daniel Feldkamp Photography
Inspiration for a large traditional ensuite bathroom in Other with recessed-panel cabinets, medium wood cabinets, a corner shower, a two-piece toilet, beige tiles, porcelain tiles, yellow walls, porcelain flooring, a submerged sink, engineered stone worktops, beige floors, a hinged door and multi-coloured worktops.
Inspiration for a large traditional ensuite bathroom in Other with recessed-panel cabinets, medium wood cabinets, a corner shower, a two-piece toilet, beige tiles, porcelain tiles, yellow walls, porcelain flooring, a submerged sink, engineered stone worktops, beige floors, a hinged door and multi-coloured worktops.
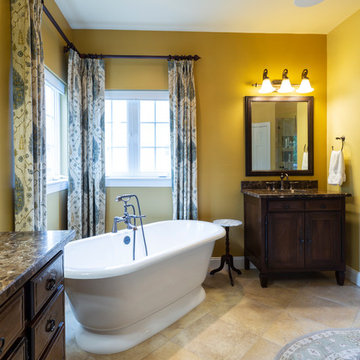
This home renovation includes two separate projects that took five months each – a basement renovation and master bathroom renovation. The basement renovation created a sanctuary for the family – including a lounging area, pool table, wine storage and wine bar, workout room, and lower level bathroom. The space is integrated with the gorgeous exterior landscaping, complete with a pool overlooking the lake. The master bathroom renovation created an elegant spa like environment for the couple to enjoy. Additionally, improvements were made in the living room and kitchen to improve functionality and create a more cohesive living space for the family.
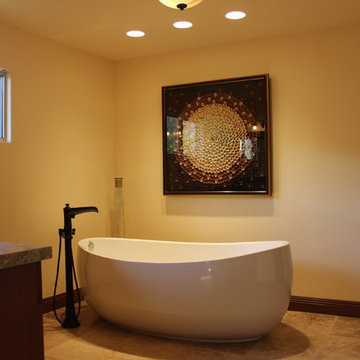
Medium sized classic ensuite bathroom in Other with recessed-panel cabinets, dark wood cabinets, a freestanding bath, an alcove shower, yellow walls, a built-in sink, granite worktops, a hinged door and multi-coloured worktops.
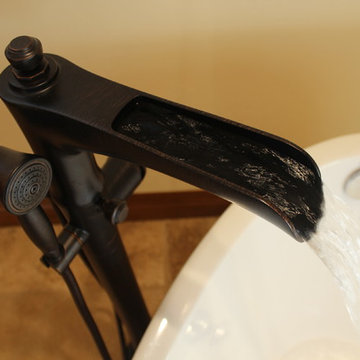
This is an example of a medium sized traditional ensuite bathroom in Other with recessed-panel cabinets, dark wood cabinets, a freestanding bath, an alcove shower, yellow walls, a built-in sink, granite worktops, a hinged door and multi-coloured worktops.
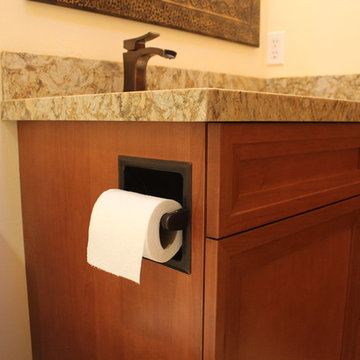
Design ideas for a medium sized traditional ensuite bathroom in Other with recessed-panel cabinets, dark wood cabinets, a freestanding bath, an alcove shower, yellow walls, a built-in sink, granite worktops, a hinged door and multi-coloured worktops.
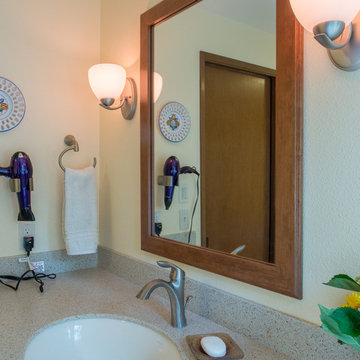
With a time sensitive work commute, grooming tools needed to be convenient and close at hand. The hair dryer holder from Moen helps keep morning routines fast and efficient.
The mirror frame fabricated of matching material and profile, bring a touch of elegance to this casually styled master bathroom.
A Kitchen That Works LLC
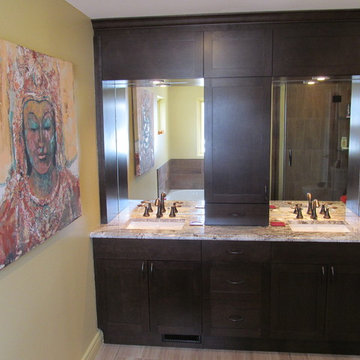
MKB Inc.
Medium sized contemporary ensuite bathroom in Ottawa with shaker cabinets, black cabinets, a hot tub, a corner shower, a two-piece toilet, brown tiles, slate tiles, yellow walls, porcelain flooring, a submerged sink, granite worktops, beige floors, a hinged door and multi-coloured worktops.
Medium sized contemporary ensuite bathroom in Ottawa with shaker cabinets, black cabinets, a hot tub, a corner shower, a two-piece toilet, brown tiles, slate tiles, yellow walls, porcelain flooring, a submerged sink, granite worktops, beige floors, a hinged door and multi-coloured worktops.
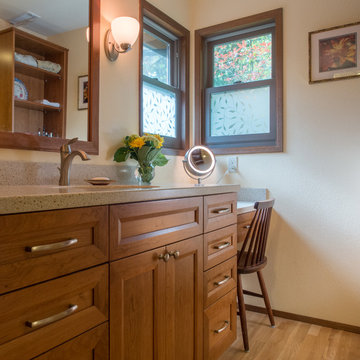
In an effort to increase storage and minimize counter clutter, a tall cabinet (outfitted with a his and hers electrical receptacle) was installed - shown in the reflection of the mirror.
A Kitchen That Works LLC
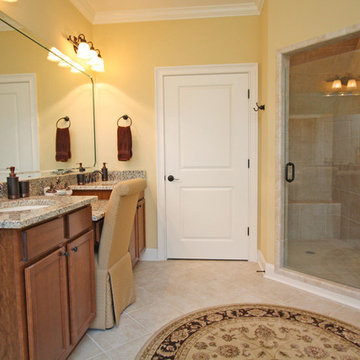
In-law suite bathroom - Custom built Caldwell Cline designed home with full in-law suite over garage (6 bedroom, 6 bath,elevator, 4 car garage). Photos by T&T Photos, Inc.
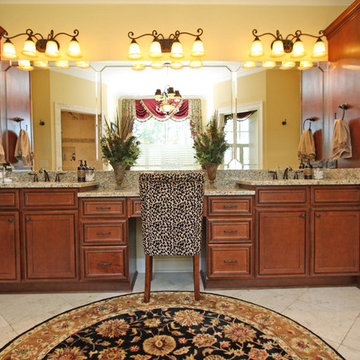
Master bathroom - Custom built Caldwell Cline designed home with full in-law suite over garage (6 bedroom, 6 bath,elevator, 4 car garage). Photos by T&T Photos, Inc.
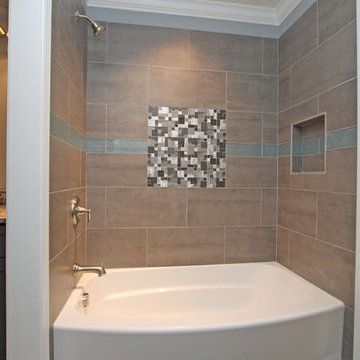
This is an example of a medium sized classic bathroom in Atlanta with recessed-panel cabinets, grey cabinets, an alcove bath, a shower/bath combination, a two-piece toilet, beige tiles, porcelain tiles, yellow walls, porcelain flooring, a submerged sink, granite worktops, beige floors, a shower curtain and multi-coloured worktops.
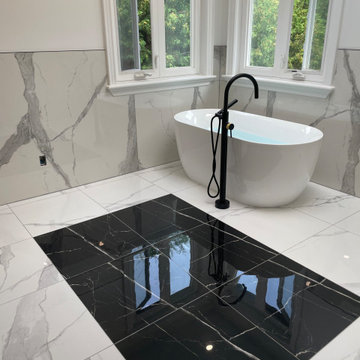
we provide custom bath room design, very modern and neat design, curb, curbless shower design, floating or wall mounted vanity, all custom designs are avaialble.
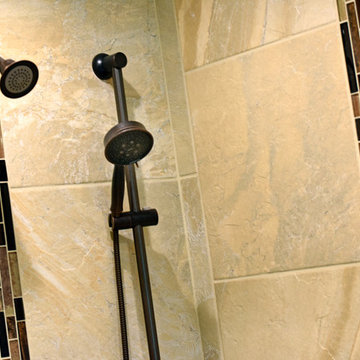
©2017 Daniel Feldkamp Photography
Design ideas for a large traditional ensuite bathroom in Other with recessed-panel cabinets, medium wood cabinets, a corner shower, a two-piece toilet, beige tiles, porcelain tiles, yellow walls, porcelain flooring, a submerged sink, engineered stone worktops, beige floors, a hinged door and multi-coloured worktops.
Design ideas for a large traditional ensuite bathroom in Other with recessed-panel cabinets, medium wood cabinets, a corner shower, a two-piece toilet, beige tiles, porcelain tiles, yellow walls, porcelain flooring, a submerged sink, engineered stone worktops, beige floors, a hinged door and multi-coloured worktops.
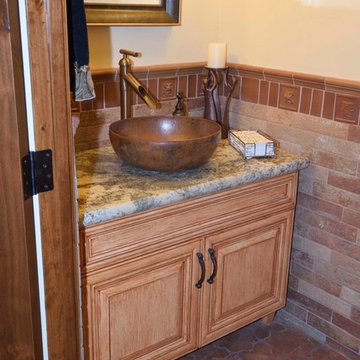
dry brushed faux finishon clear Alder; raised panel door; Powder room vanity; vessel sink
Photo of a classic shower room bathroom in Other with raised-panel cabinets, red cabinets, a two-piece toilet, multi-coloured tiles, ceramic tiles, yellow walls, ceramic flooring, a vessel sink, granite worktops, multi-coloured floors and multi-coloured worktops.
Photo of a classic shower room bathroom in Other with raised-panel cabinets, red cabinets, a two-piece toilet, multi-coloured tiles, ceramic tiles, yellow walls, ceramic flooring, a vessel sink, granite worktops, multi-coloured floors and multi-coloured worktops.
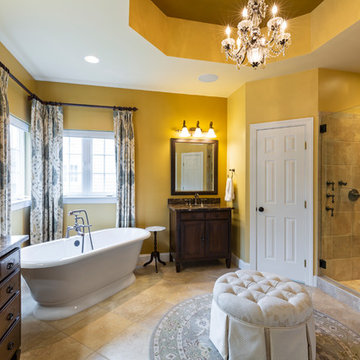
This home renovation includes two separate projects that took five months each – a basement renovation and master bathroom renovation. The basement renovation created a sanctuary for the family – including a lounging area, pool table, wine storage and wine bar, workout room, and lower level bathroom. The space is integrated with the gorgeous exterior landscaping, complete with a pool overlooking the lake. The master bathroom renovation created an elegant spa like environment for the couple to enjoy. Additionally, improvements were made in the living room and kitchen to improve functionality and create a more cohesive living space for the family.
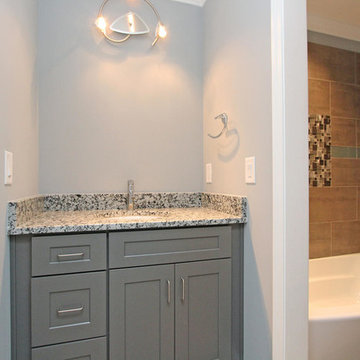
Medium sized traditional bathroom in Atlanta with recessed-panel cabinets, grey cabinets, an alcove bath, a shower/bath combination, a two-piece toilet, beige tiles, porcelain tiles, yellow walls, porcelain flooring, a submerged sink, granite worktops, beige floors, a shower curtain and multi-coloured worktops.
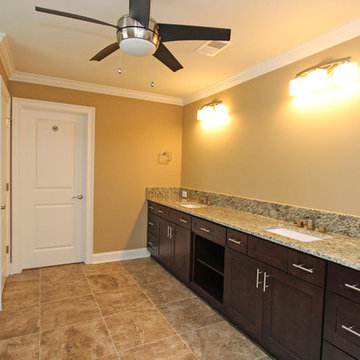
Medium sized traditional ensuite bathroom in Atlanta with recessed-panel cabinets, dark wood cabinets, an alcove bath, a shower/bath combination, a two-piece toilet, beige tiles, porcelain tiles, yellow walls, porcelain flooring, a submerged sink, granite worktops, beige floors, a shower curtain and multi-coloured worktops.
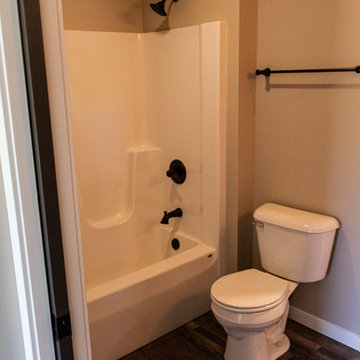
Inspiration for a medium sized traditional bathroom in Other with shaker cabinets, white cabinets, a corner bath, a corner shower, a one-piece toilet, yellow walls, dark hardwood flooring, an integrated sink, laminate worktops, brown floors, multi-coloured worktops and a shower curtain.
Bathroom with Yellow Walls and Multi-coloured Worktops Ideas and Designs
8

 Shelves and shelving units, like ladder shelves, will give you extra space without taking up too much floor space. Also look for wire, wicker or fabric baskets, large and small, to store items under or next to the sink, or even on the wall.
Shelves and shelving units, like ladder shelves, will give you extra space without taking up too much floor space. Also look for wire, wicker or fabric baskets, large and small, to store items under or next to the sink, or even on the wall.  The sink, the mirror, shower and/or bath are the places where you might want the clearest and strongest light. You can use these if you want it to be bright and clear. Otherwise, you might want to look at some soft, ambient lighting in the form of chandeliers, short pendants or wall lamps. You could use accent lighting around your bath in the form to create a tranquil, spa feel, as well.
The sink, the mirror, shower and/or bath are the places where you might want the clearest and strongest light. You can use these if you want it to be bright and clear. Otherwise, you might want to look at some soft, ambient lighting in the form of chandeliers, short pendants or wall lamps. You could use accent lighting around your bath in the form to create a tranquil, spa feel, as well. 