Bathroom with Yellow Worktops and a Floating Vanity Unit Ideas and Designs
Refine by:
Budget
Sort by:Popular Today
1 - 20 of 122 photos
Item 1 of 3

This is an example of a small midcentury ensuite bathroom in Austin with flat-panel cabinets, medium wood cabinets, yellow tiles, ceramic tiles, white walls, cement flooring, a vessel sink, engineered stone worktops, yellow worktops, a single sink and a floating vanity unit.

Small modern family bathroom in Melbourne with flat-panel cabinets, medium wood cabinets, a corner bath, a corner shower, green tiles, a vessel sink, engineered stone worktops, grey floors, a hinged door, yellow worktops, a single sink and a floating vanity unit.

Contemporary Bathroom with custom details.
Inspiration for a large contemporary ensuite bathroom in San Francisco with louvered cabinets, medium wood cabinets, a freestanding bath, a built-in shower, a wall mounted toilet, beige tiles, ceramic tiles, yellow walls, marble flooring, a built-in sink, marble worktops, yellow floors, a hinged door, yellow worktops, an enclosed toilet, double sinks and a floating vanity unit.
Inspiration for a large contemporary ensuite bathroom in San Francisco with louvered cabinets, medium wood cabinets, a freestanding bath, a built-in shower, a wall mounted toilet, beige tiles, ceramic tiles, yellow walls, marble flooring, a built-in sink, marble worktops, yellow floors, a hinged door, yellow worktops, an enclosed toilet, double sinks and a floating vanity unit.

Design ideas for a medium sized modern ensuite bathroom in Boston with recessed-panel cabinets, brown cabinets, a freestanding bath, a walk-in shower, a one-piece toilet, brown tiles, porcelain tiles, brown walls, ceramic flooring, a built-in sink, marble worktops, brown floors, an open shower, yellow worktops, a single sink and a floating vanity unit.

Guest bathroom
Small contemporary family bathroom in San Francisco with flat-panel cabinets, blue cabinets, an alcove bath, a shower/bath combination, a two-piece toilet, yellow tiles, ceramic tiles, white walls, cement flooring, an integrated sink, engineered stone worktops, multi-coloured floors, a shower curtain, yellow worktops, a wall niche, a single sink, a floating vanity unit, all types of ceiling and all types of wall treatment.
Small contemporary family bathroom in San Francisco with flat-panel cabinets, blue cabinets, an alcove bath, a shower/bath combination, a two-piece toilet, yellow tiles, ceramic tiles, white walls, cement flooring, an integrated sink, engineered stone worktops, multi-coloured floors, a shower curtain, yellow worktops, a wall niche, a single sink, a floating vanity unit, all types of ceiling and all types of wall treatment.
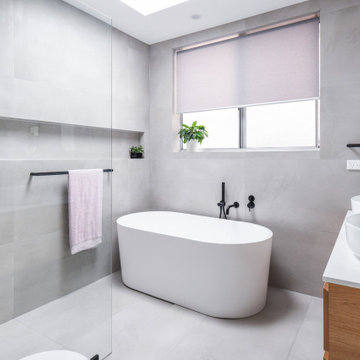
Design ideas for a medium sized modern ensuite bathroom in Sydney with flat-panel cabinets, brown cabinets, a freestanding bath, a walk-in shower, a one-piece toilet, grey tiles, ceramic tiles, grey walls, ceramic flooring, a built-in sink, engineered stone worktops, grey floors, an open shower, yellow worktops, a wall niche, a floating vanity unit and double sinks.
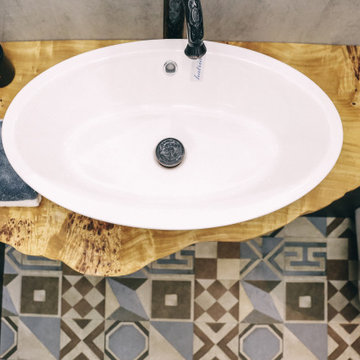
Подстолье для раковины изготовили из цельного слэба карагача. Уникальная структура и нестандартная геометрическая форма придает изделию особую индивидуальность.

Coveted Interiors
Rutherford, NJ 07070
This is an example of a large contemporary ensuite bathroom in New York with flat-panel cabinets, white cabinets, a freestanding bath, a built-in shower, multi-coloured tiles, marble tiles, marble flooring, tiled worktops, a hinged door, yellow worktops, an enclosed toilet, double sinks and a floating vanity unit.
This is an example of a large contemporary ensuite bathroom in New York with flat-panel cabinets, white cabinets, a freestanding bath, a built-in shower, multi-coloured tiles, marble tiles, marble flooring, tiled worktops, a hinged door, yellow worktops, an enclosed toilet, double sinks and a floating vanity unit.

Large modern ensuite bathroom in Phoenix with flat-panel cabinets, medium wood cabinets, a freestanding bath, a corner shower, a one-piece toilet, white walls, a submerged sink, engineered stone worktops, beige floors, a hinged door, yellow worktops, double sinks, a floating vanity unit and wallpapered walls.
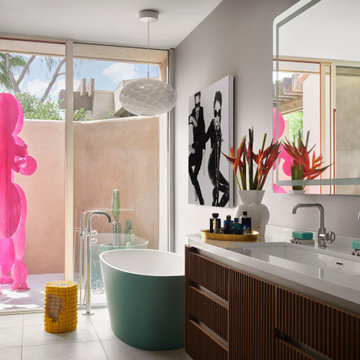
Inspiration for a medium sized eclectic bathroom in San Diego with medium wood cabinets, a bidet, yellow worktops, double sinks and a floating vanity unit.
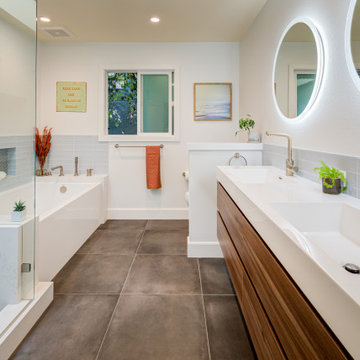
Hall Bath
Photo of a large retro bathroom in San Francisco with a walk-in shower, a submerged bath, a two-piece toilet, blue tiles, ceramic tiles, white walls, ceramic flooring, yellow worktops, flat-panel cabinets, medium wood cabinets, a wall niche, double sinks and a floating vanity unit.
Photo of a large retro bathroom in San Francisco with a walk-in shower, a submerged bath, a two-piece toilet, blue tiles, ceramic tiles, white walls, ceramic flooring, yellow worktops, flat-panel cabinets, medium wood cabinets, a wall niche, double sinks and a floating vanity unit.
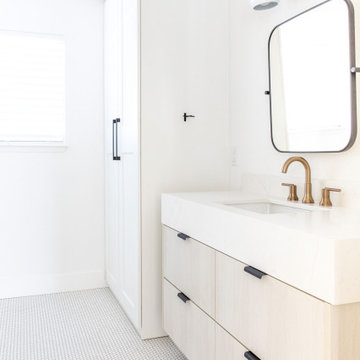
Crisp Clean Guest Bathroom
Photo of a medium sized scandi family bathroom in Other with flat-panel cabinets, beige cabinets, a built-in bath, an alcove shower, a one-piece toilet, white tiles, ceramic tiles, white walls, ceramic flooring, a submerged sink, engineered stone worktops, yellow floors, a shower curtain, yellow worktops, a single sink and a floating vanity unit.
Photo of a medium sized scandi family bathroom in Other with flat-panel cabinets, beige cabinets, a built-in bath, an alcove shower, a one-piece toilet, white tiles, ceramic tiles, white walls, ceramic flooring, a submerged sink, engineered stone worktops, yellow floors, a shower curtain, yellow worktops, a single sink and a floating vanity unit.

Large contemporary shower room bathroom in Melbourne with flat-panel cabinets, white cabinets, a walk-in shower, a wall mounted toilet, white tiles, ceramic tiles, white walls, porcelain flooring, an integrated sink, grey floors, an open shower, yellow worktops, a wall niche and a floating vanity unit.
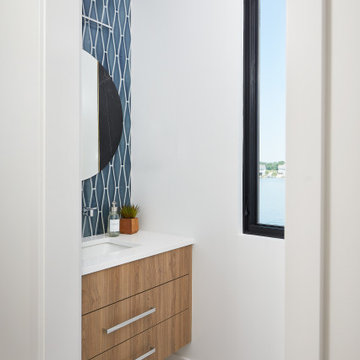
The powder room features a floating vanity by Eclipse Cabinetry in their Kirsche laminate finish. The blue tile backsplash ties in the kitchen design.
Builder: Cnossen Construction,
Architect: 42 North - Architecture + Design,
Interior Designer: Whit and Willow,
Photographer: Ashley Avila Photography
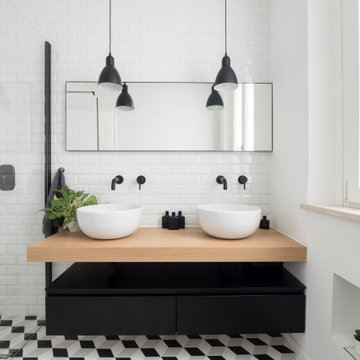
L’intervento ha riguardato un appartamento facente parte di un edificio residenziale risalente agli anni ’50, che conservava i caratteri tipologici e funzionali dell’epoca.
Il progetto si è concentrato sulla riorganizzazione degli ambienti al fine di soddisfare le esigenze dei committenti, in relazione agli usi contemporanei dell’abitare.
Gli ambienti soggiorno e cucina, prima separati, sono stati collegati tramite la demolizione del muro divisorio e l’installazione di un infisso scorrevole in acciaio-vetro a tutt’altezza, consentendo di mantenere l’interazione visiva, pur rispettandone gli usi.
La divisione funzionale degli ambienti è sottolineata tramite il cambiamento della pavimentazione e la gestione dei ribassamenti del soffitto. Per la pavimentazione principale dell’appartamento è stato scelto un parquet a spina ungherese, mentre per la cucina una lastra maxi-formato, con effetto graniglia, riproposta sulla parete verticale in corrispondenza del piano di lavoro.
Il punto di vista dell’osservatore è catturato dal fondale del soggiorno in cui è installata una parete attrezzata, realizzata su misura, organizzata secondo un sistema di alloggi retroilluminati.
Il passaggio alla zona notte ed ai servizi è stato garantito tramite l’apertura di un nuovo varco, in modo da ridurre gli spazi di disimpegno e ricavare una zona lavanderia.
Il bagno è stato riorganizzato al fine di ottimizzarne gli spazi rispetto all’impostazione precedente, con la predisposizione di una doccia a filo pavimento e l’installazione di un doppio lavabo, allo scopo di ampliarne le possibilità di fruizione e sopperire alla mancanza di un doppio servizio. Per la pavimentazione è stata scelta una piastrella di forma quadrata dal disegno geometrico e dalla colorazione bianca grigia e nera, mentre per le pareti verticali la scelta è ricaduta su di una piastrella rettangolare diamantata di colore bianco.
La camera da letto principale, in cui è stata inserita una cabina armadio, è stata organizzata in modo da valorizzare la collocazione del letto esaltandone la testata, decorata con carta da parati, e i due lati, nella cui corrispondenza sono stati predisposti due elementi continui in cartongesso che dal pavimento percorrono il soffitto. L’illuminazione generale dell’abitazione è garantita dalla predisposizione di faretti “a bicchiere”, riproposto in tutti gli ambienti, e l’utilizzo di lampade a sospensione in corrispondenza dei lavabi dei comodini. Le finiture e le soluzioni estetiche dell’intervento sono riconducibili allo stile classico-contemporaneo con la commistione di elementi in stile industriale.
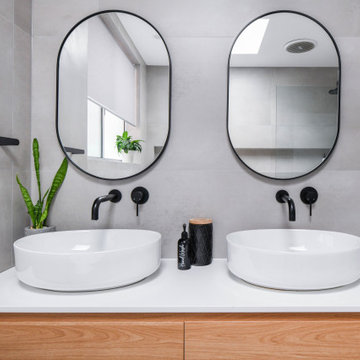
Photo of a medium sized modern ensuite bathroom in Sydney with flat-panel cabinets, brown cabinets, a freestanding bath, a walk-in shower, a one-piece toilet, grey tiles, ceramic tiles, grey walls, ceramic flooring, a built-in sink, engineered stone worktops, grey floors, an open shower, yellow worktops, a wall niche, a floating vanity unit and double sinks.
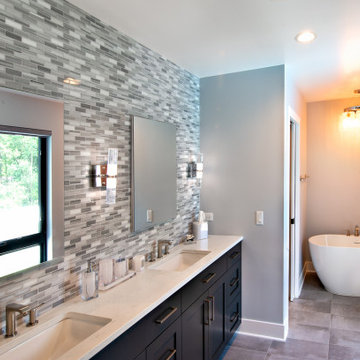
Every detail of this new construction home was planned and thought of. From the door knobs to light fixtures this home turned into a modern farmhouse master piece! The Highland Park family of 6 aimed to create an oasis for their extended family and friends to enjoy. We added a large sectional, extra island space and a spacious outdoor setup to complete this goal. Our tile selections added special details to the bathrooms, mudroom and laundry room. The lighting lit up the gorgeous wallpaper and paint selections. To top it off the accessories were the perfect way to accentuate the style and excitement within this home! This project is truly one of our favorites. Hopefully we can enjoy cocktails in the pool soon!
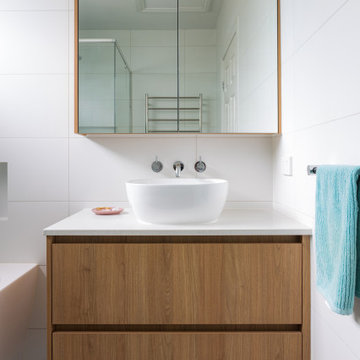
Small modern family bathroom in Melbourne with flat-panel cabinets, medium wood cabinets, a corner bath, a corner shower, green tiles, a vessel sink, engineered stone worktops, grey floors, a hinged door, yellow worktops, a single sink and a floating vanity unit.
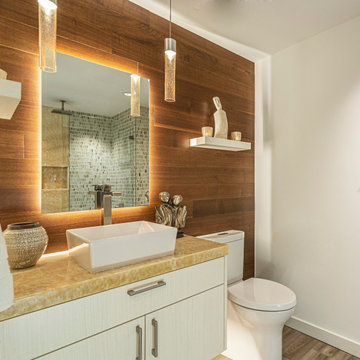
Walnut paneling behind the floating vanity.
onyx counter
Medium sized bathroom in San Diego with flat-panel cabinets, white cabinets, vinyl flooring, a vessel sink, onyx worktops, yellow worktops, a single sink and a floating vanity unit.
Medium sized bathroom in San Diego with flat-panel cabinets, white cabinets, vinyl flooring, a vessel sink, onyx worktops, yellow worktops, a single sink and a floating vanity unit.
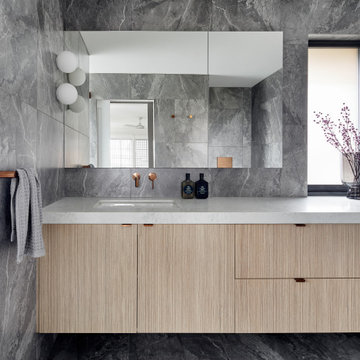
A luxe, contemporary and minimalistic ensuite.
The use of stone look porcelain tiles, oak joinery featuring brushed copper pulls, natural white with slight veining engineered stone top, and under mount basin provides a sense of sophistication and luxury. A fluted glass door sections off a private area to shower. Wall lighting and heated flooring add to the luxe appeal.
Bathroom with Yellow Worktops and a Floating Vanity Unit Ideas and Designs
1

 Shelves and shelving units, like ladder shelves, will give you extra space without taking up too much floor space. Also look for wire, wicker or fabric baskets, large and small, to store items under or next to the sink, or even on the wall.
Shelves and shelving units, like ladder shelves, will give you extra space without taking up too much floor space. Also look for wire, wicker or fabric baskets, large and small, to store items under or next to the sink, or even on the wall.  The sink, the mirror, shower and/or bath are the places where you might want the clearest and strongest light. You can use these if you want it to be bright and clear. Otherwise, you might want to look at some soft, ambient lighting in the form of chandeliers, short pendants or wall lamps. You could use accent lighting around your bath in the form to create a tranquil, spa feel, as well.
The sink, the mirror, shower and/or bath are the places where you might want the clearest and strongest light. You can use these if you want it to be bright and clear. Otherwise, you might want to look at some soft, ambient lighting in the form of chandeliers, short pendants or wall lamps. You could use accent lighting around your bath in the form to create a tranquil, spa feel, as well. 