Bathroom with Zinc Worktops and Recycled Glass Worktops Ideas and Designs
Refine by:
Budget
Sort by:Popular Today
141 - 160 of 843 photos
Item 1 of 3
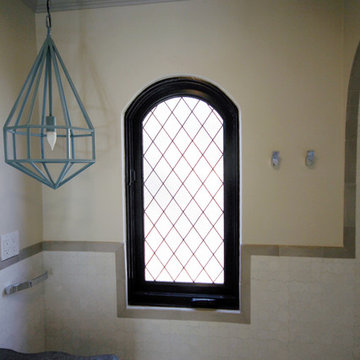
Design ideas for a small bohemian shower room bathroom in Los Angeles with a vessel sink, freestanding cabinets, grey cabinets, zinc worktops, a built-in bath, a shower/bath combination, grey tiles, ceramic tiles, beige walls and ceramic flooring.
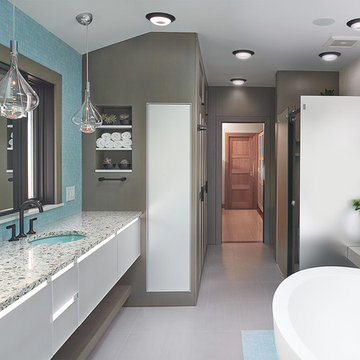
Pillar 3 Designed this bathroom for a high powered Lexington couple with a keen eye for design. They wanted a sanctuary where they could unwind. Now they can enjoy a glass of wine in the soaking tub and release the stresses of the day in their new steam shower. The steam shower features aromatherapy, and chroma (light) therapy. Radiant heat in the floor ensures that toes stay toasty, and new skylights bring in natural light.
Design by Pillar 3 Design Group.
General Contractor Kirby Geiger.
Project management by Pillar 3 and Kirby Geiger.
Photo by Brian Wilson
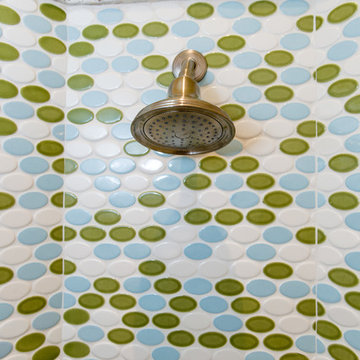
Inside the shower...love this Walker-Zanger Mosaic tile wall in Fresh Blend Vibe! This will wake you up in the morning!
Also note the ledge at the top of the wall, from the Curava recycled glass product seen on the bathroom vanity counter. Nice contrast.
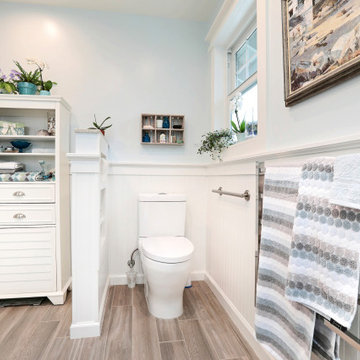
Needing a tranquil getaway? This bathroom is just that - with matte glass mosaics in the best beachy blue tones, fresh white cabinetry, wood plank tile, flat pebble tile for the shower floor, and amazing amenities including heated floors, a heated towel rack and natural light galore, why would you ever leave? What’s a great master bath without plenty of storage? In addition to the great cabinets, we have handy niches everywhere you could possibly need one, and with all of these great details, could you even tell that this bathroom is fully accessible? That’s right, we’ve got a barrier free shower, grab bars, and plenty of floor space to maneuver, around it all!
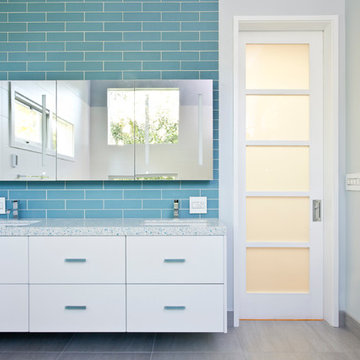
Vivian Johnson
Design ideas for a large modern ensuite bathroom in San Francisco with flat-panel cabinets, white cabinets, blue tiles, glass tiles, grey walls, ceramic flooring, a submerged sink and recycled glass worktops.
Design ideas for a large modern ensuite bathroom in San Francisco with flat-panel cabinets, white cabinets, blue tiles, glass tiles, grey walls, ceramic flooring, a submerged sink and recycled glass worktops.
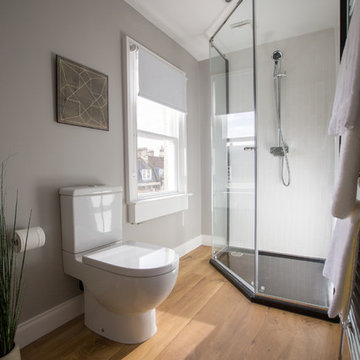
Photographer: Nick Wilcox Brown
Small contemporary shower room bathroom in Sussex with a corner shower, a one-piece toilet, white tiles, ceramic tiles, grey walls, vinyl flooring, a wall-mounted sink and zinc worktops.
Small contemporary shower room bathroom in Sussex with a corner shower, a one-piece toilet, white tiles, ceramic tiles, grey walls, vinyl flooring, a wall-mounted sink and zinc worktops.
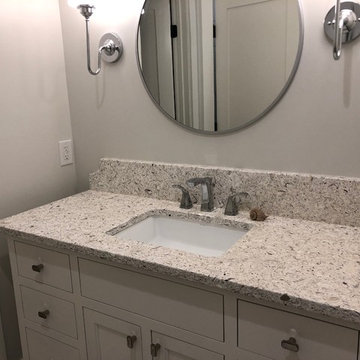
Inspiration for a medium sized beach style family bathroom in Other with grey walls, marble flooring, a submerged sink and recycled glass worktops.
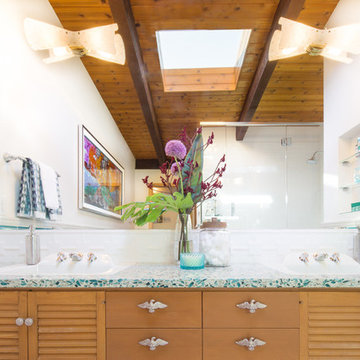
Design ideas for a large retro shower room bathroom in Seattle with flat-panel cabinets, dark wood cabinets, a corner shower, white tiles, porcelain tiles, white walls, porcelain flooring, a built-in sink, recycled glass worktops, white floors and a hinged door.
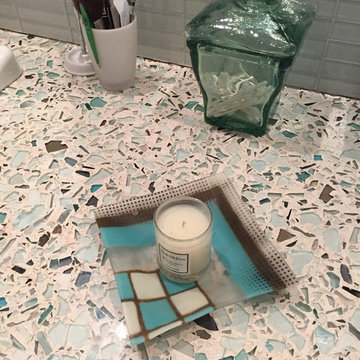
Inspiration for a large contemporary ensuite bathroom in Tampa with flat-panel cabinets, dark wood cabinets, a walk-in shower, a one-piece toilet, grey tiles, glass tiles, blue walls, porcelain flooring, a vessel sink and recycled glass worktops.
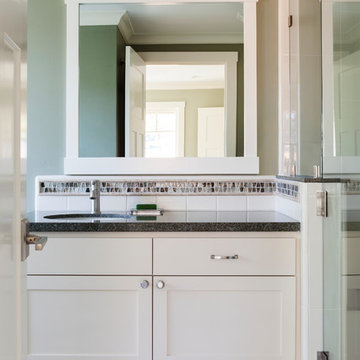
This guest room bath has the luxury of both a shower and tub, and a green color theme.
photo-Michele Lee Willson
Design ideas for a medium sized traditional bathroom in San Francisco with shaker cabinets, glass tiles, green walls, porcelain flooring, a submerged sink, recycled glass worktops, white cabinets, an alcove shower and multi-coloured tiles.
Design ideas for a medium sized traditional bathroom in San Francisco with shaker cabinets, glass tiles, green walls, porcelain flooring, a submerged sink, recycled glass worktops, white cabinets, an alcove shower and multi-coloured tiles.
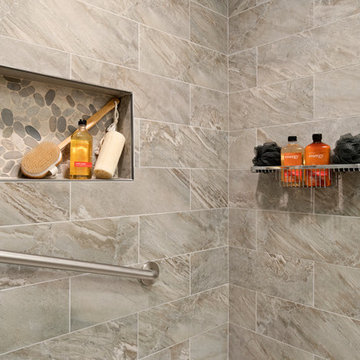
Jamie Harrington of Image Ten Photography
Photo of a medium sized traditional ensuite bathroom in Providence with shaker cabinets, grey cabinets, a built-in bath, a shower/bath combination, a two-piece toilet, beige tiles, porcelain tiles, green walls, laminate floors, a submerged sink, recycled glass worktops, brown floors, a shower curtain and multi-coloured worktops.
Photo of a medium sized traditional ensuite bathroom in Providence with shaker cabinets, grey cabinets, a built-in bath, a shower/bath combination, a two-piece toilet, beige tiles, porcelain tiles, green walls, laminate floors, a submerged sink, recycled glass worktops, brown floors, a shower curtain and multi-coloured worktops.
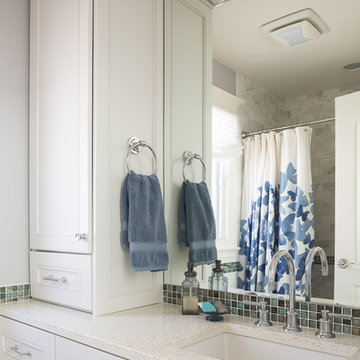
Custom millwork allows for ample storage in a tight bathroom. Hand cast glass mosaic tiles accent white millwork. The Icestone countertop is made of recycled materials.
photography by www.tylermallory.com
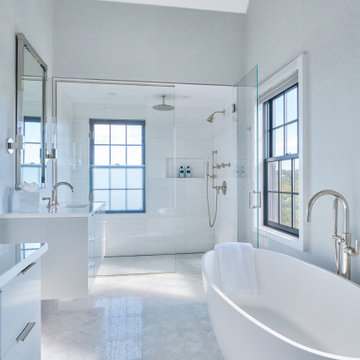
This vacation home project features three bathrooms. The master bath features a Dolemite patterned tile floor that anchors the matching, high-gloss floating vanities with Nano Glass countertops. A curveless, zero-entry shower with a linear drain and rain shower head is balanced by the free-standing tub, all with matching polished nickel accents, hardware, and accessories.
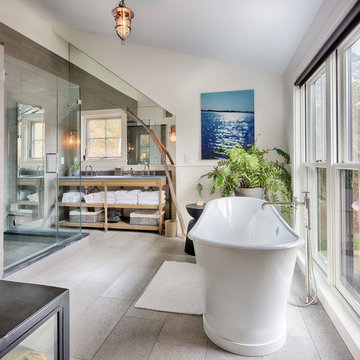
Inspiration for a large farmhouse ensuite bathroom in Burlington with open cabinets, light wood cabinets, a freestanding bath, an alcove shower, zinc worktops, a hinged door, grey walls, porcelain flooring, a submerged sink and grey floors.
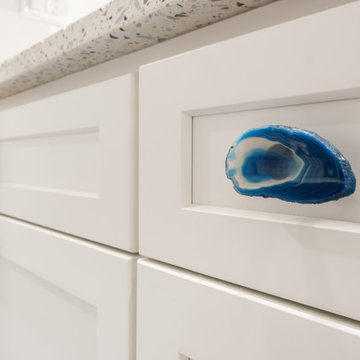
Custom Cabinetry from Homecrest with the Sedona door style in Maple painted White.
Blue Agate Knobs were used for the vanity hardware.
Recycled Glass countertop from Curava in Arctic with a 3cm eased edge.
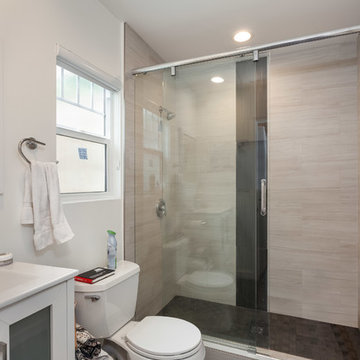
Master bathroom with glass shower doors and recessed lighting. Vertical tile effect making the shower area feel big and taller.
Design ideas for a medium sized contemporary ensuite bathroom in Los Angeles with flat-panel cabinets, white cabinets, white worktops, an alcove shower, a two-piece toilet, white tiles, white walls, medium hardwood flooring, a built-in sink, zinc worktops, brown floors and a sliding door.
Design ideas for a medium sized contemporary ensuite bathroom in Los Angeles with flat-panel cabinets, white cabinets, white worktops, an alcove shower, a two-piece toilet, white tiles, white walls, medium hardwood flooring, a built-in sink, zinc worktops, brown floors and a sliding door.
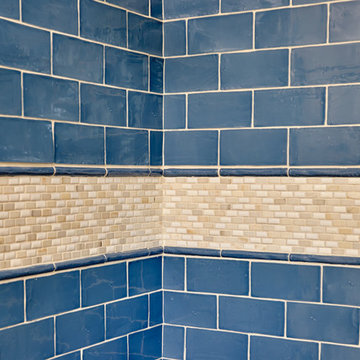
Close up view of the shower wall...blue subway tile with a tan mosaic tile accent border. Very nice.
This is an example of a medium sized traditional shower room bathroom in Atlanta with shaker cabinets, white cabinets, an alcove bath, a shower/bath combination, a one-piece toilet, blue tiles, metro tiles, beige walls, a submerged sink and recycled glass worktops.
This is an example of a medium sized traditional shower room bathroom in Atlanta with shaker cabinets, white cabinets, an alcove bath, a shower/bath combination, a one-piece toilet, blue tiles, metro tiles, beige walls, a submerged sink and recycled glass worktops.
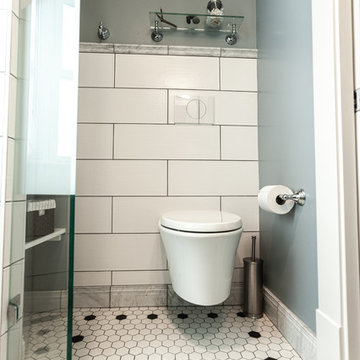
This 1907 home in the Ericsson neighborhood of South Minneapolis needed some love. A tiny, nearly unfunctional kitchen and leaking bathroom were ready for updates. The homeowners wanted to embrace their heritage, and also have a simple and sustainable space for their family to grow. The new spaces meld the home’s traditional elements with Traditional Scandinavian design influences.
In the kitchen, a wall was opened to the dining room for natural light to carry between rooms and to create the appearance of space. Traditional Shaker style/flush inset custom white cabinetry with paneled front appliances were designed for a clean aesthetic. Custom recycled glass countertops, white subway tile, Kohler sink and faucet, beadboard ceilings, and refinished existing hardwood floors complete the kitchen after all new electrical and plumbing.
In the bathroom, we were limited by space! After discussing the homeowners’ use of space, the decision was made to eliminate the existing tub for a new walk-in shower. By installing a curbless shower drain, floating sink and shelving, and wall-hung toilet; Castle was able to maximize floor space! White cabinetry, Kohler fixtures, and custom recycled glass countertops were carried upstairs to connect to the main floor remodel.
White and black porcelain hex floors, marble accents, and oversized white tile on the walls perfect the space for a clean and minimal look, without losing its traditional roots! We love the black accents in the bathroom, including black edge on the shower niche and pops of black hex on the floors.
Tour this project in person, September 28 – 29, during the 2019 Castle Home Tour!
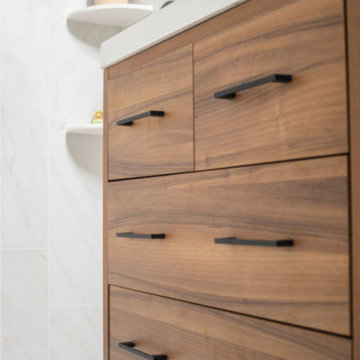
Design ideas for a small classic shower room bathroom in Minneapolis with flat-panel cabinets, medium wood cabinets, an alcove shower, a wall mounted toilet, beige tiles, ceramic tiles, blue walls, cement flooring, a submerged sink, zinc worktops, white floors, a shower curtain, white worktops, a single sink and a freestanding vanity unit.
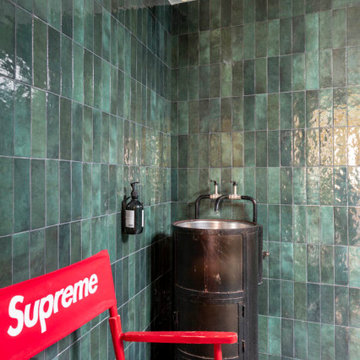
Dans cette maison familiale de 120 m², l’objectif était de créer un espace convivial et adapté à la vie quotidienne avec 2 enfants.
Au rez-de chaussée, nous avons ouvert toute la pièce de vie pour une circulation fluide et une ambiance chaleureuse. Les salles d’eau ont été pensées en total look coloré ! Verte ou rose, c’est un choix assumé et tendance. Dans les chambres et sous l’escalier, nous avons créé des rangements sur mesure parfaitement dissimulés qui permettent d’avoir un intérieur toujours rangé !
Bathroom with Zinc Worktops and Recycled Glass Worktops Ideas and Designs
8

 Shelves and shelving units, like ladder shelves, will give you extra space without taking up too much floor space. Also look for wire, wicker or fabric baskets, large and small, to store items under or next to the sink, or even on the wall.
Shelves and shelving units, like ladder shelves, will give you extra space without taking up too much floor space. Also look for wire, wicker or fabric baskets, large and small, to store items under or next to the sink, or even on the wall.  The sink, the mirror, shower and/or bath are the places where you might want the clearest and strongest light. You can use these if you want it to be bright and clear. Otherwise, you might want to look at some soft, ambient lighting in the form of chandeliers, short pendants or wall lamps. You could use accent lighting around your bath in the form to create a tranquil, spa feel, as well.
The sink, the mirror, shower and/or bath are the places where you might want the clearest and strongest light. You can use these if you want it to be bright and clear. Otherwise, you might want to look at some soft, ambient lighting in the form of chandeliers, short pendants or wall lamps. You could use accent lighting around your bath in the form to create a tranquil, spa feel, as well. 