Bathroom with Zinc Worktops and Solid Surface Worktops Ideas and Designs
Refine by:
Budget
Sort by:Popular Today
41 - 60 of 51,617 photos
Item 1 of 3

Small contemporary ensuite bathroom in Moscow with flat-panel cabinets, white cabinets, an alcove shower, a wall mounted toilet, green tiles, ceramic tiles, green walls, porcelain flooring, a submerged sink, solid surface worktops, grey floors, a sliding door, grey worktops, an enclosed toilet, a single sink, a freestanding vanity unit and a wood ceiling.

This is an example of a small classic bathroom in San Francisco with flat-panel cabinets, white cabinets, a built-in shower, a wall mounted toilet, blue tiles, ceramic tiles, white walls, porcelain flooring, an integrated sink, solid surface worktops, blue floors, an open shower, white worktops, a wall niche, a single sink and a built in vanity unit.
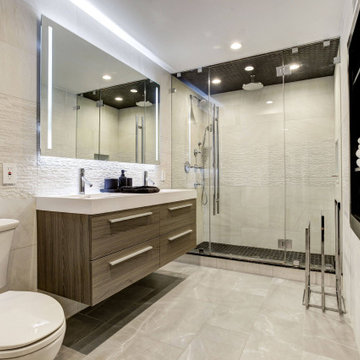
Master Bathroom with Italian porcelain floor tiles and frameless glass shower enclosure. All chrome finishes wrap this bathroom featuring a floating 72" vanity and a custom led front/back lit vanity mirror. Custom built in closet storage for linen. Shower consists of handheld, faucet, and 10" rainhead; All Kohler products used. Walk-in Shower has tile on its ceiling making it a perfect steam shower.

Small modern bathroom in Calgary with shaker cabinets, black cabinets, an alcove bath, a shower/bath combination, a one-piece toilet, white tiles, ceramic tiles, white walls, vinyl flooring, a submerged sink, solid surface worktops, brown floors, a shower curtain, white worktops, a wall niche, a single sink, a freestanding vanity unit and wainscoting.

This Waukesha bathroom remodel was unique because the homeowner needed wheelchair accessibility. We designed a beautiful master bathroom and met the client’s ADA bathroom requirements.
Original Space
The old bathroom layout was not functional or safe. The client could not get in and out of the shower or maneuver around the vanity or toilet. The goal of this project was ADA accessibility.
ADA Bathroom Requirements
All elements of this bathroom and shower were discussed and planned. Every element of this Waukesha master bathroom is designed to meet the unique needs of the client. Designing an ADA bathroom requires thoughtful consideration of showering needs.
Open Floor Plan – A more open floor plan allows for the rotation of the wheelchair. A 5-foot turning radius allows the wheelchair full access to the space.
Doorways – Sliding barn doors open with minimal force. The doorways are 36” to accommodate a wheelchair.
Curbless Shower – To create an ADA shower, we raised the sub floor level in the bedroom. There is a small rise at the bedroom door and the bathroom door. There is a seamless transition to the shower from the bathroom tile floor.
Grab Bars – Decorative grab bars were installed in the shower, next to the toilet and next to the sink (towel bar).
Handheld Showerhead – The handheld Delta Palm Shower slips over the hand for easy showering.
Shower Shelves – The shower storage shelves are minimalistic and function as handhold points.
Non-Slip Surface – Small herringbone ceramic tile on the shower floor prevents slipping.
ADA Vanity – We designed and installed a wheelchair accessible bathroom vanity. It has clearance under the cabinet and insulated pipes.
Lever Faucet – The faucet is offset so the client could reach it easier. We installed a lever operated faucet that is easy to turn on/off.
Integrated Counter/Sink – The solid surface counter and sink is durable and easy to clean.
ADA Toilet – The client requested a bidet toilet with a self opening and closing lid. ADA bathroom requirements for toilets specify a taller height and more clearance.
Heated Floors – WarmlyYours heated floors add comfort to this beautiful space.
Linen Cabinet – A custom linen cabinet stores the homeowners towels and toiletries.
Style
The design of this bathroom is light and airy with neutral tile and simple patterns. The cabinetry matches the existing oak woodwork throughout the home.

Inspiration for a medium sized contemporary bathroom in Moscow with flat-panel cabinets, medium wood cabinets, a hot tub, a wall mounted toilet, green tiles, ceramic tiles, green walls, porcelain flooring, a built-in sink, solid surface worktops, white floors, a sliding door, white worktops, a single sink, a floating vanity unit, a wall niche and an enclosed toilet.

A Relaxed Coastal Bathroom showcasing a sage green subway tiled feature wall combined with a white ripple wall tile and a light terrazzo floor tile.
This family-friendly bathroom uses brushed copper tapware from ABI Interiors throughout and features a rattan wall hung vanity with a stone top and an above counter vessel basin. An arch mirror and niche beside the vanity wall complements this user-friendly bathroom.
A walk-in shower with inbuilt shower niche, an overhead shower and a wall handheld shower makes this space usable for everyone.
A freestanding bathtub always gives a luxury look to any bathroom and completes this coastal relaxed family bathroom.
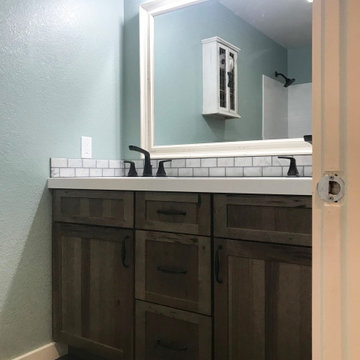
Medium sized traditional family bathroom in Other with raised-panel cabinets, medium wood cabinets, an alcove bath, a shower/bath combination, white tiles, metro tiles, ceramic flooring, solid surface worktops, grey floors, a shower curtain, white worktops, double sinks and a built in vanity unit.
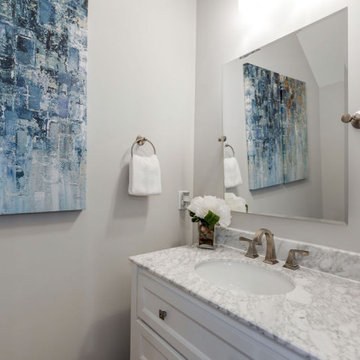
Richmond Hill Design + Build brings you this gorgeous American four-square home, crowned with a charming, black metal roof in Richmond’s historic Ginter Park neighborhood! Situated on a .46 acre lot, this craftsman-style home greets you with double, 8-lite front doors and a grand, wrap-around front porch. Upon entering the foyer, you’ll see the lovely dining room on the left, with crisp, white wainscoting and spacious sitting room/study with French doors to the right. Straight ahead is the large family room with a gas fireplace and flanking 48” tall built-in shelving. A panel of expansive 12’ sliding glass doors leads out to the 20’ x 14’ covered porch, creating an indoor/outdoor living and entertaining space. An amazing kitchen is to the left, featuring a 7’ island with farmhouse sink, stylish gold-toned, articulating faucet, two-toned cabinetry, soft close doors/drawers, quart countertops and premium Electrolux appliances. Incredibly useful butler’s pantry, between the kitchen and dining room, sports glass-front, upper cabinetry and a 46-bottle wine cooler. With 4 bedrooms, 3-1/2 baths and 5 walk-in closets, space will not be an issue. The owner’s suite has a freestanding, soaking tub, large frameless shower, water closet and 2 walk-in closets, as well a nice view of the backyard. Laundry room, with cabinetry and counter space, is conveniently located off of the classic central hall upstairs. Three additional bedrooms, all with walk-in closets, round out the second floor, with one bedroom having attached full bath and the other two bedrooms sharing a Jack and Jill bath. Lovely hickory wood floors, upgraded Craftsman trim package and custom details throughout!

The original bathroom on the main floor had an odd Jack-and-Jill layout with two toilets, two vanities and only a single tub/shower (in vintage mint green, no less). With some creative modifications to existing walls and the removal of a small linen closet, we were able to divide the space into two functional and totally separate bathrooms.
In the guest bathroom, we opted for a clean black and white palette and chose a stained wood vanity to add warmth. The bold hexagon tiles add a huge wow factor to the small bathroom and the vertical tile layout draws the eye upward. We made the most out of every inch of space by including a tall niche for towels and toiletries and still managed to carve out a full size linen closet in the hall.
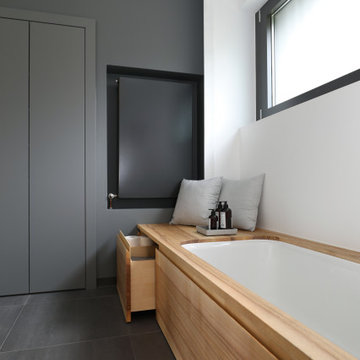
Photo of a medium sized modern ensuite bathroom in Frankfurt with flat-panel cabinets, light wood cabinets, a submerged bath, a built-in shower, a one-piece toilet, grey tiles, white walls, a vessel sink, solid surface worktops, grey floors, a shower curtain, a wall niche, double sinks and a floating vanity unit.

photography: Viktor Ramos
Design ideas for a medium sized modern ensuite bathroom in Cincinnati with flat-panel cabinets, white cabinets, a freestanding bath, a walk-in shower, grey tiles, porcelain tiles, white walls, porcelain flooring, a submerged sink, solid surface worktops, grey floors, an open shower, white worktops, a shower bench, double sinks and a floating vanity unit.
Design ideas for a medium sized modern ensuite bathroom in Cincinnati with flat-panel cabinets, white cabinets, a freestanding bath, a walk-in shower, grey tiles, porcelain tiles, white walls, porcelain flooring, a submerged sink, solid surface worktops, grey floors, an open shower, white worktops, a shower bench, double sinks and a floating vanity unit.
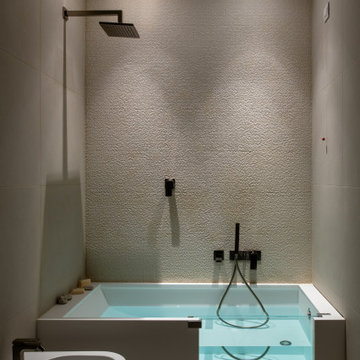
I faretti posti sopra la vasca da bagno, pennellando la parete di fondo, accentuano la matericità del rivestimento
Inspiration for a medium sized contemporary shower room bathroom in Rome with flat-panel cabinets, dark wood cabinets, a built-in bath, a shower/bath combination, a wall mounted toilet, beige tiles, porcelain tiles, beige walls, porcelain flooring, an integrated sink, solid surface worktops, beige floors, a hinged door, white worktops, a single sink and a floating vanity unit.
Inspiration for a medium sized contemporary shower room bathroom in Rome with flat-panel cabinets, dark wood cabinets, a built-in bath, a shower/bath combination, a wall mounted toilet, beige tiles, porcelain tiles, beige walls, porcelain flooring, an integrated sink, solid surface worktops, beige floors, a hinged door, white worktops, a single sink and a floating vanity unit.

A large window of edged glass brings in diffused light without sacrificing privacy. Two tall medicine cabinets hover in front are actually hung from the header. Long skylight directly above the counter fills the room with natural light. A ribbon of shimmery blue terrazzo tiles flows from the back wall of the tub, across the floor, and up the back of the wall hung toilet on the opposite side of the room.
Bax+Towner photography

This is an example of a small country shower room bathroom in Dallas with freestanding cabinets, grey cabinets, an alcove shower, a two-piece toilet, white tiles, ceramic tiles, blue walls, porcelain flooring, an integrated sink, solid surface worktops, multi-coloured floors, a sliding door, white worktops, a wall niche, a single sink and a freestanding vanity unit.
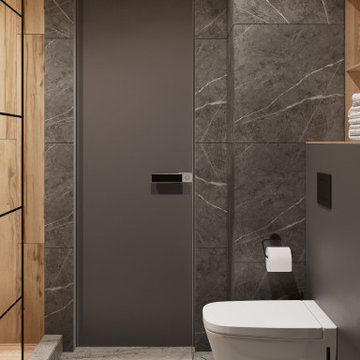
Inspiration for a medium sized urban shower room bathroom in Other with flat-panel cabinets, grey cabinets, an alcove shower, a wall mounted toilet, grey tiles, porcelain tiles, grey walls, porcelain flooring, a submerged sink, solid surface worktops, grey floors, a shower curtain, black worktops, a laundry area, a single sink and a floating vanity unit.

Baron Construction & Remodeling Co.
Kitchen Remodel & Design
Complete Home Remodel & Design
Master Bedroom Remodel
Dining Room Remodel
Photo of a medium sized beach style bathroom in San Francisco with flat-panel cabinets, brown cabinets, a built-in bath, an alcove shower, a one-piece toilet, multi-coloured tiles, matchstick tiles, grey walls, porcelain flooring, a trough sink, solid surface worktops, beige floors, an open shower, white worktops, a single sink and a floating vanity unit.
Photo of a medium sized beach style bathroom in San Francisco with flat-panel cabinets, brown cabinets, a built-in bath, an alcove shower, a one-piece toilet, multi-coloured tiles, matchstick tiles, grey walls, porcelain flooring, a trough sink, solid surface worktops, beige floors, an open shower, white worktops, a single sink and a floating vanity unit.
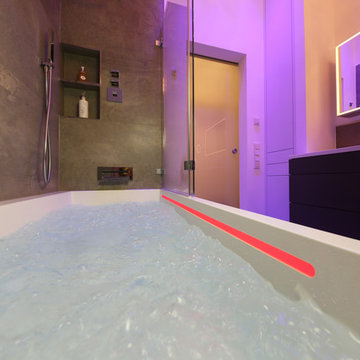
Inspiration for an expansive contemporary bathroom in Munich with flat-panel cabinets, grey cabinets, a hot tub, a wall mounted toilet, grey tiles, white walls, solid surface worktops, grey floors and white worktops.
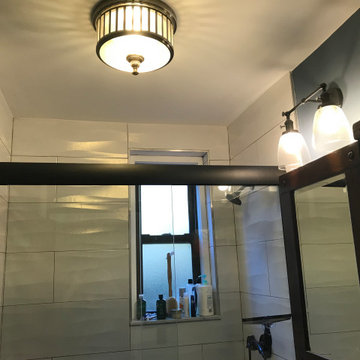
Photo of a small modern shower room bathroom in New York with freestanding cabinets, black cabinets, an alcove bath, a shower/bath combination, a two-piece toilet, white tiles, porcelain tiles, white walls, ceramic flooring, a trough sink, solid surface worktops, multi-coloured floors, a sliding door and white worktops.
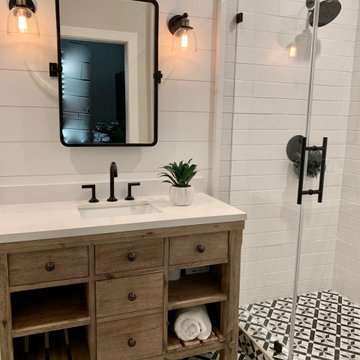
Making a somewhat traditional track home transform to a home with a indoor outdoor vacation vibe. Creating impact areas that gave the home a very custom high end feel. The clients wanted to walk into their home and feel like they were on vacation somewhere tropical.
Bathroom with Zinc Worktops and Solid Surface Worktops Ideas and Designs
3

 Shelves and shelving units, like ladder shelves, will give you extra space without taking up too much floor space. Also look for wire, wicker or fabric baskets, large and small, to store items under or next to the sink, or even on the wall.
Shelves and shelving units, like ladder shelves, will give you extra space without taking up too much floor space. Also look for wire, wicker or fabric baskets, large and small, to store items under or next to the sink, or even on the wall.  The sink, the mirror, shower and/or bath are the places where you might want the clearest and strongest light. You can use these if you want it to be bright and clear. Otherwise, you might want to look at some soft, ambient lighting in the form of chandeliers, short pendants or wall lamps. You could use accent lighting around your bath in the form to create a tranquil, spa feel, as well.
The sink, the mirror, shower and/or bath are the places where you might want the clearest and strongest light. You can use these if you want it to be bright and clear. Otherwise, you might want to look at some soft, ambient lighting in the form of chandeliers, short pendants or wall lamps. You could use accent lighting around your bath in the form to create a tranquil, spa feel, as well. 