Family Bathroom with a Corner Shower Ideas and Designs
Refine by:
Budget
Sort by:Popular Today
1 - 20 of 4,650 photos
Item 1 of 3

These geometric, candy coloured tiles are the hero of this bathroom. Playful, bright and heartening on the eye. The built in storage and tiles in the same colour make the bathroom feel bright and open.

The combination of wallpaper and white metro tiles gave a coastal look and feel to the bathroom
Design ideas for a large coastal family bathroom in London with grey floors, blue walls, porcelain flooring, flat-panel cabinets, blue cabinets, a freestanding bath, a corner shower, a one-piece toilet, white tiles, porcelain tiles, an open shower, a wall niche, a single sink, a freestanding vanity unit and wallpapered walls.
Design ideas for a large coastal family bathroom in London with grey floors, blue walls, porcelain flooring, flat-panel cabinets, blue cabinets, a freestanding bath, a corner shower, a one-piece toilet, white tiles, porcelain tiles, an open shower, a wall niche, a single sink, a freestanding vanity unit and wallpapered walls.

Bronze Green family bathroom with dark rusty red slipper bath, marble herringbone tiles, cast iron fireplace, oak vanity sink, walk-in shower and bronze green tiles, vintage lighting and a lot of art and antiques objects!

Nathalie Priem
Design ideas for a medium sized classic family bathroom in London with flat-panel cabinets, medium wood cabinets, a built-in bath, a corner shower, a two-piece toilet, blue tiles, metro tiles, white walls, cement flooring, a vessel sink, wooden worktops, multi-coloured floors and brown worktops.
Design ideas for a medium sized classic family bathroom in London with flat-panel cabinets, medium wood cabinets, a built-in bath, a corner shower, a two-piece toilet, blue tiles, metro tiles, white walls, cement flooring, a vessel sink, wooden worktops, multi-coloured floors and brown worktops.

Victorian Style Bathroom in Horsham, West Sussex
In the peaceful village of Warnham, West Sussex, bathroom designer George Harvey has created a fantastic Victorian style bathroom space, playing homage to this characterful house.
Making the most of present-day, Victorian Style bathroom furnishings was the brief for this project, with this client opting to maintain the theme of the house throughout this bathroom space. The design of this project is minimal with white and black used throughout to build on this theme, with present day technologies and innovation used to give the client a well-functioning bathroom space.
To create this space designer George has used bathroom suppliers Burlington and Crosswater, with traditional options from each utilised to bring the classic black and white contrast desired by the client. In an additional modern twist, a HiB illuminating mirror has been included – incorporating a present-day innovation into this timeless bathroom space.
Bathroom Accessories
One of the key design elements of this project is the contrast between black and white and balancing this delicately throughout the bathroom space. With the client not opting for any bathroom furniture space, George has done well to incorporate traditional Victorian accessories across the room. Repositioned and refitted by our installation team, this client has re-used their own bath for this space as it not only suits this space to a tee but fits perfectly as a focal centrepiece to this bathroom.
A generously sized Crosswater Clear6 shower enclosure has been fitted in the corner of this bathroom, with a sliding door mechanism used for access and Crosswater’s Matt Black frame option utilised in a contemporary Victorian twist. Distinctive Burlington ceramics have been used in the form of pedestal sink and close coupled W/C, bringing a traditional element to these essential bathroom pieces.
Bathroom Features
Traditional Burlington Brassware features everywhere in this bathroom, either in the form of the Walnut finished Kensington range or Chrome and Black Trent brassware. Walnut pillar taps, bath filler and handset bring warmth to the space with Chrome and Black shower valve and handset contributing to the Victorian feel of this space. Above the basin area sits a modern HiB Solstice mirror with integrated demisting technology, ambient lighting and customisable illumination. This HiB mirror also nicely balances a modern inclusion with the traditional space through the selection of a Matt Black finish.
Along with the bathroom fitting, plumbing and electrics, our installation team also undertook a full tiling of this bathroom space. Gloss White wall tiles have been used as a base for Victorian features while the floor makes decorative use of Black and White Petal patterned tiling with an in keeping black border tile. As part of the installation our team have also concealed all pipework for a minimal feel.
Our Bathroom Design & Installation Service
With any bathroom redesign several trades are needed to ensure a great finish across every element of your space. Our installation team has undertaken a full bathroom fitting, electrics, plumbing and tiling work across this project with our project management team organising the entire works. Not only is this bathroom a great installation, designer George has created a fantastic space that is tailored and well-suited to this Victorian Warnham home.
If this project has inspired your next bathroom project, then speak to one of our experienced designers about it.
Call a showroom or use our online appointment form to book your free design & quote.

CR3 Studio
Inspiration for a medium sized contemporary family bathroom in Adelaide with flat-panel cabinets, light wood cabinets, porcelain flooring, a vessel sink, grey floors, a freestanding bath, a corner shower, a wall mounted toilet, white tiles, porcelain tiles, white walls, solid surface worktops and a hinged door.
Inspiration for a medium sized contemporary family bathroom in Adelaide with flat-panel cabinets, light wood cabinets, porcelain flooring, a vessel sink, grey floors, a freestanding bath, a corner shower, a wall mounted toilet, white tiles, porcelain tiles, white walls, solid surface worktops and a hinged door.
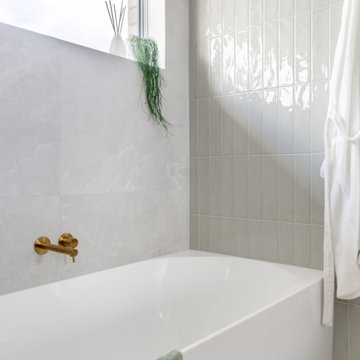
Upstairs main bathroom
Design ideas for a large modern family bathroom in Sydney with flat-panel cabinets, medium wood cabinets, a corner shower, a two-piece toilet, white tiles, green walls, a vessel sink, grey floors, a hinged door, white worktops, double sinks and a floating vanity unit.
Design ideas for a large modern family bathroom in Sydney with flat-panel cabinets, medium wood cabinets, a corner shower, a two-piece toilet, white tiles, green walls, a vessel sink, grey floors, a hinged door, white worktops, double sinks and a floating vanity unit.
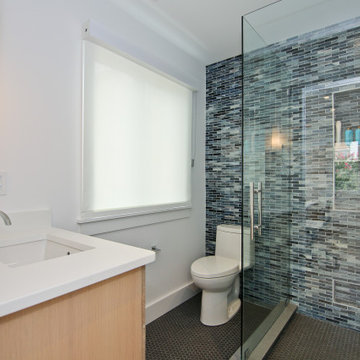
Small contemporary family bathroom in Other with a corner shower, a one-piece toilet, blue tiles, glass tiles, ceramic flooring, a submerged sink, engineered stone worktops, grey floors, a hinged door, white worktops, a single sink and a floating vanity unit.

We created this colorful bathroom for the daughter, incorporating her favorite colors. This modern tile pattern pairs with a white oak floating vanity. The tile pattern flows up from the floor and is carried up the wall as the backsplash to create a stunning focal wall.

This is an example of a medium sized rustic family bathroom in Austin with shaker cabinets, dark wood cabinets, a built-in bath, a corner shower, a two-piece toilet, white tiles, metro tiles, beige walls, porcelain flooring, a submerged sink, granite worktops, brown floors, an open shower and beige worktops.

A colorful makeover for a little girl’s bathroom. The goal was to make bathtime more fun and enjoyable, so we opted for striking teal accents on the vanity and built-in. Balanced out by soft whites, grays, and woods, the space is bright and cheery yet still feels clean, spacious, and calming. Unique cabinets wrap around the room to maximize storage and save space for the tub and shower.
Cabinet color is Hemlock by Benjamin Moore.
Designed by Joy Street Design serving Oakland, Berkeley, San Francisco, and the whole of the East Bay.
For more about Joy Street Design, click here: https://www.joystreetdesign.com/

This guest / kids bathroom is the home of fun and relaxation. The soaking tub allows for relaxing bubble baths, chaotic dog washes, or soothing baby baths. The tile surround provides water protection for when the tub gets messy. This bathroom is such a great space for any family home.
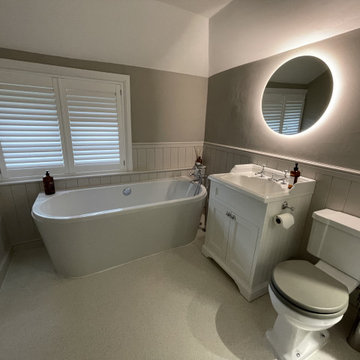
Stunning bathroom which features Burlington Bathrooms stafford long Nose pillar taps over the classic basin and Stafford taps over the britton freestanding bath. HiB Theme 60 mirror has light adjustments changing from a cool white to warm. This mirror also has a heated pad to keep condensation away.

Andrea Rugg Photography
Design ideas for a small traditional family bathroom in Minneapolis with blue cabinets, a corner shower, a two-piece toilet, black and white tiles, ceramic tiles, blue walls, marble flooring, a submerged sink, engineered stone worktops, grey floors, a hinged door, white worktops and shaker cabinets.
Design ideas for a small traditional family bathroom in Minneapolis with blue cabinets, a corner shower, a two-piece toilet, black and white tiles, ceramic tiles, blue walls, marble flooring, a submerged sink, engineered stone worktops, grey floors, a hinged door, white worktops and shaker cabinets.

Design ideas for a medium sized modern family bathroom in Salt Lake City with dark wood cabinets, a corner shower, black tiles, black walls, ceramic flooring, marble worktops, grey floors, a hinged door and multi-coloured worktops.
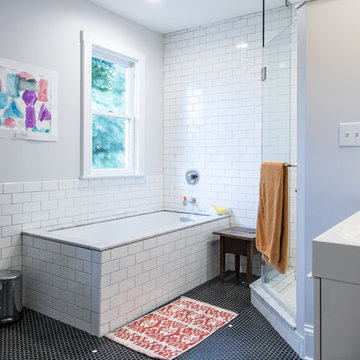
Photo by Andrew Hyslop
Design ideas for a medium sized modern family bathroom in Louisville with flat-panel cabinets, white cabinets, a submerged bath, a corner shower, white tiles, ceramic tiles, white walls, ceramic flooring and an integrated sink.
Design ideas for a medium sized modern family bathroom in Louisville with flat-panel cabinets, white cabinets, a submerged bath, a corner shower, white tiles, ceramic tiles, white walls, ceramic flooring and an integrated sink.
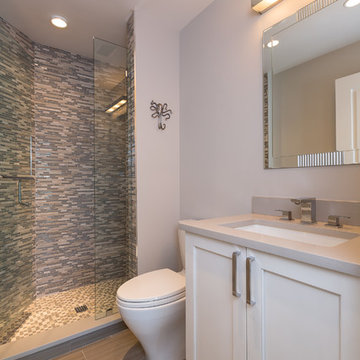
Michael McVay
Inspiration for a small traditional family bathroom in Miami with a submerged sink, shaker cabinets, white cabinets, engineered stone worktops, a corner shower, a one-piece toilet, grey tiles, porcelain tiles, grey walls and porcelain flooring.
Inspiration for a small traditional family bathroom in Miami with a submerged sink, shaker cabinets, white cabinets, engineered stone worktops, a corner shower, a one-piece toilet, grey tiles, porcelain tiles, grey walls and porcelain flooring.
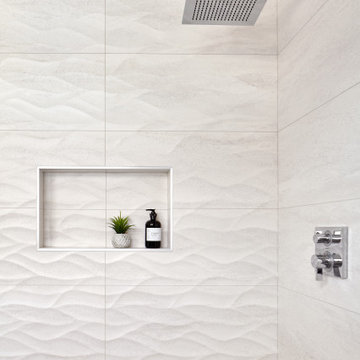
Inspiration for a medium sized traditional family bathroom in San Francisco with flat-panel cabinets, white cabinets, a corner shower, a one-piece toilet, beige tiles, porcelain tiles, grey walls, porcelain flooring, a submerged sink, quartz worktops, grey floors, a hinged door, white worktops, a wall niche, double sinks and a floating vanity unit.
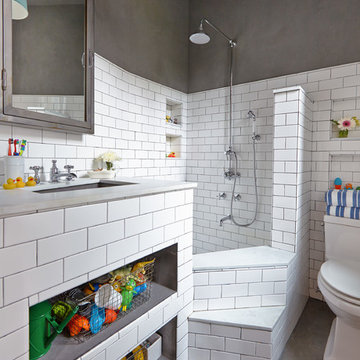
Contemporary family bathroom in New York with a submerged sink, a corner shower, white tiles, grey walls and a wall niche.
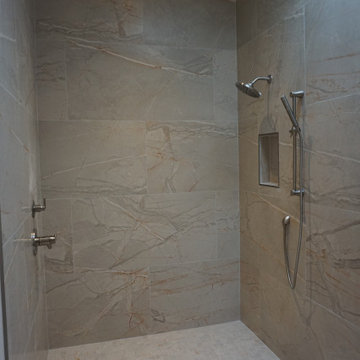
Jack and Jill master bathroom totally gutted and reconfigured. Initially there was two vanitys seperated by walls. These walls were removed to fit one large vanity. We enclosed the toilet. and retiled everything.
Family Bathroom with a Corner Shower Ideas and Designs
1

 Shelves and shelving units, like ladder shelves, will give you extra space without taking up too much floor space. Also look for wire, wicker or fabric baskets, large and small, to store items under or next to the sink, or even on the wall.
Shelves and shelving units, like ladder shelves, will give you extra space without taking up too much floor space. Also look for wire, wicker or fabric baskets, large and small, to store items under or next to the sink, or even on the wall.  The sink, the mirror, shower and/or bath are the places where you might want the clearest and strongest light. You can use these if you want it to be bright and clear. Otherwise, you might want to look at some soft, ambient lighting in the form of chandeliers, short pendants or wall lamps. You could use accent lighting around your bath in the form to create a tranquil, spa feel, as well.
The sink, the mirror, shower and/or bath are the places where you might want the clearest and strongest light. You can use these if you want it to be bright and clear. Otherwise, you might want to look at some soft, ambient lighting in the form of chandeliers, short pendants or wall lamps. You could use accent lighting around your bath in the form to create a tranquil, spa feel, as well. 