Family Bathroom with a Double Shower Ideas and Designs
Refine by:
Budget
Sort by:Popular Today
1 - 20 of 820 photos
Item 1 of 3

Farmhouse style black and white, jack and jill bathroom with tiled alcove shower.
Photo of an expansive family bathroom in Other with shaker cabinets, grey cabinets, a double shower, a two-piece toilet, white tiles, porcelain tiles, grey walls, a submerged sink, engineered stone worktops, white worktops, a shower bench, double sinks, a freestanding vanity unit, porcelain flooring, black floors and a hinged door.
Photo of an expansive family bathroom in Other with shaker cabinets, grey cabinets, a double shower, a two-piece toilet, white tiles, porcelain tiles, grey walls, a submerged sink, engineered stone worktops, white worktops, a shower bench, double sinks, a freestanding vanity unit, porcelain flooring, black floors and a hinged door.

This is an example of a large classic family bathroom in Seattle with shaker cabinets, blue cabinets, an alcove bath, a double shower, an urinal, white tiles, metro tiles, white walls, mosaic tile flooring, a trough sink, blue floors, a hinged door, a shower bench, double sinks and a built in vanity unit.

Transformation d'un salle de bains pour adolescents. On déplace une baignoire encombrante pour permettre la création d'une douche.
Le coin baignoire se fait plus petit, pour gagner beaucoup plus d'espace.
Style intemporel et élégant. Meuble suspendu avec plan en marbre noir. Faience murale XXL.
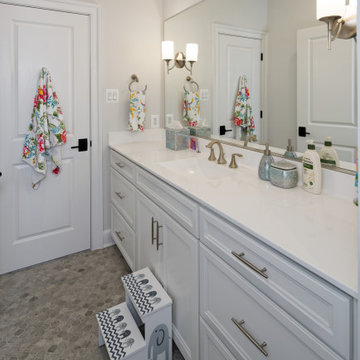
Charming bathroom with long white vanity, chrome fixtures, and a sleek integrated sink.
Photo of a medium sized classic family bathroom in DC Metro with white cabinets, a double shower, white walls, an integrated sink, a hinged door, white worktops, a built in vanity unit, multi-coloured floors, recessed-panel cabinets, ceramic tiles, ceramic flooring, solid surface worktops and a single sink.
Photo of a medium sized classic family bathroom in DC Metro with white cabinets, a double shower, white walls, an integrated sink, a hinged door, white worktops, a built in vanity unit, multi-coloured floors, recessed-panel cabinets, ceramic tiles, ceramic flooring, solid surface worktops and a single sink.

Brady Architectural Photography
Design ideas for a medium sized classic family bathroom in San Diego with freestanding cabinets, blue cabinets, an alcove bath, a double shower, white tiles, limestone tiles, white walls, limestone flooring, a submerged sink, limestone worktops, grey floors, a hinged door, beige worktops, double sinks and a freestanding vanity unit.
Design ideas for a medium sized classic family bathroom in San Diego with freestanding cabinets, blue cabinets, an alcove bath, a double shower, white tiles, limestone tiles, white walls, limestone flooring, a submerged sink, limestone worktops, grey floors, a hinged door, beige worktops, double sinks and a freestanding vanity unit.
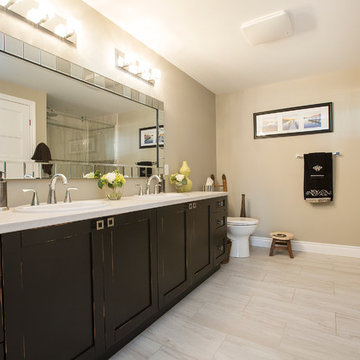
Emilio Ciccarelli - TWOLITRE MEDIA
This is an example of a small traditional family bathroom in Toronto with shaker cabinets, distressed cabinets, a freestanding bath, a double shower, a one-piece toilet, a submerged sink, engineered stone worktops, ceramic tiles, multi-coloured walls and dark hardwood flooring.
This is an example of a small traditional family bathroom in Toronto with shaker cabinets, distressed cabinets, a freestanding bath, a double shower, a one-piece toilet, a submerged sink, engineered stone worktops, ceramic tiles, multi-coloured walls and dark hardwood flooring.

Inspiration for a medium sized classic family bathroom in Tampa with shaker cabinets, white cabinets, a double shower, a two-piece toilet, white tiles, ceramic tiles, white walls, vinyl flooring, a submerged sink, engineered stone worktops, grey floors, a hinged door, grey worktops, a wall niche, double sinks, a built in vanity unit and tongue and groove walls.

The kids bathroom has a custom teal double vanity and black matte faucets. Above the vanity are black penny tiles that coordinate with the black and white patterned accent wall in the shower. The flooring is a soft cream and gray porcelain tile and the countertops are white quartz.

Inspiration for a medium sized classic family bathroom in San Francisco with shaker cabinets, blue cabinets, a double shower, a two-piece toilet, white tiles, ceramic tiles, white walls, cement flooring, a submerged sink, solid surface worktops, blue floors, a hinged door and white worktops.

Inspiration for a medium sized country family bathroom in Nashville with recessed-panel cabinets, green cabinets, a double shower, a two-piece toilet, green tiles, terracotta tiles, blue walls, ceramic flooring, a submerged sink, marble worktops, grey floors, a hinged door, grey worktops, a single sink and a built in vanity unit.
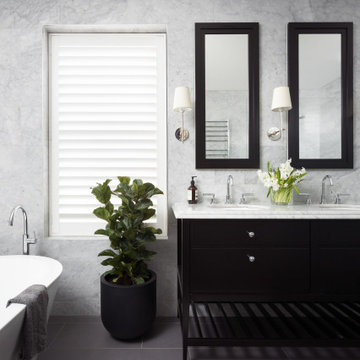
This lovely family bathroom was remodelled to update for a busy family. The existing bathroom was small with a spacious separate powder room next store. I combined the two rooms to provide a generous bathroom space. The home is a Georgian terrace and required a classic bathroom to be in-keeping with the traditional architecture of the home but with all the modern requirements. The bathroom cabinet was custom made to look like a piece of furniture and the bath wall was tiled in a feature herringbone marble tile. The other walls were tiled in the same marble but in a large brick pattern tile with a dark charcoal ceramic tile used on the floor. Custom shaving cabinets were made to add a style and depth of colour and storage within.
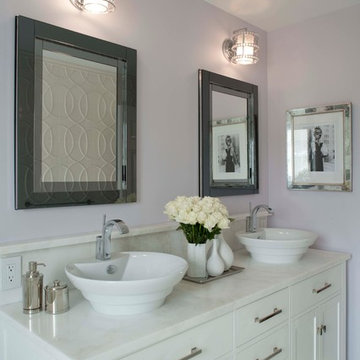
Renovation- teen girl hall bath. REstoration Hardware Vanity. Custom stone top with vessel sinks. Mirrored medicine Cabinets; Crystal beaded sconces and artwork from Trowbridge . Lavender walls

Design ideas for a large classic family bathroom in San Francisco with recessed-panel cabinets, brown cabinets, a freestanding bath, a double shower, a one-piece toilet, white tiles, marble tiles, beige walls, marble flooring, a submerged sink, marble worktops, white floors, a hinged door, white worktops, double sinks, a built in vanity unit and wallpapered walls.

Photo of a medium sized modern family bathroom in Other with black cabinets, an alcove bath, a double shower, a one-piece toilet, pink tiles, marble tiles, white walls, porcelain flooring, a trough sink, quartz worktops, black floors, a sliding door, white worktops, a single sink and a floating vanity unit.
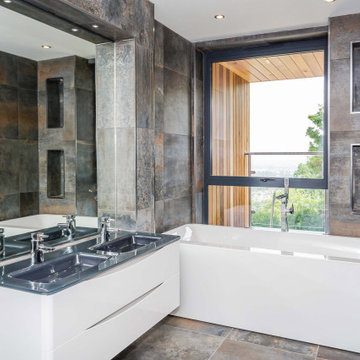
Whilst the site was a good size for the building, the working area was tight due to the very steep slope and limited access. Therefore, to minimise construction costs RRA designed the replacement dwelling to use the existing building footprint and foundations, and kept the ridge height the same as the existing house. The garage became part of the main house using a small link and a subterranean level with additional parking was excavated. This strategy resulting in no negative visual impact to the views of surrounding buildings whilst enabling a significant increase to the floor area.
Extensive glazing was used strategically to benefit from the stunning views over Cheltenham whilst also allowing the building to fully utilise the solar gain to heat the house. Balcony areas have been added to offer the inhabitants outdoor space, other than the garden, from which to enjoy the views.
Central to the building is the large kitchen area which links several areas of the house. This features a central void space to a large rooflight positioned to increase the natural light within the deepest part of the building.
In order to integrate the contemporary style into the natural surroundings a pallette of render, Cedar Cladding, Local Stone and Powder Coated Aluminium Windows was employed.
Externally the use of solar powered, low-level lighting, illuminates the access forecourt for safety, without causing excessive light pollution.
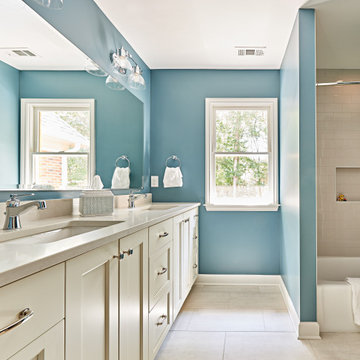
Classic family bathroom in Charlotte with white cabinets, a double shower, grey worktops and double sinks.
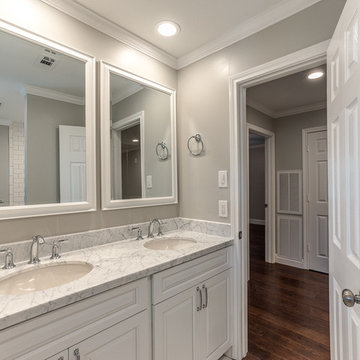
Photo of a medium sized classic family bathroom in Houston with raised-panel cabinets, white cabinets, an alcove bath, a double shower, a one-piece toilet, white tiles, metro tiles, grey walls, porcelain flooring, a submerged sink and marble worktops.
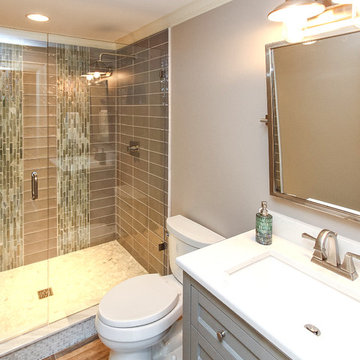
Walk in shower with flat pebbles on the floor, frameless glass panels. Photos by Frick Fotos
Inspiration for a small classic family bathroom in Charlotte with open cabinets, grey cabinets, a double shower, a two-piece toilet, multi-coloured tiles, glass tiles, grey walls, ceramic flooring, a submerged sink and engineered stone worktops.
Inspiration for a small classic family bathroom in Charlotte with open cabinets, grey cabinets, a double shower, a two-piece toilet, multi-coloured tiles, glass tiles, grey walls, ceramic flooring, a submerged sink and engineered stone worktops.
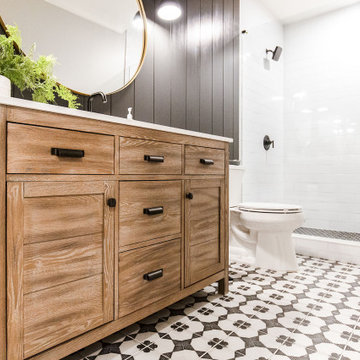
shiplap
Photo of a medium sized rural family bathroom in Atlanta with shaker cabinets, light wood cabinets, a double shower, white tiles, metro tiles, grey walls, porcelain flooring, engineered stone worktops, multi-coloured floors, a hinged door, white worktops, a wall niche, a single sink, a freestanding vanity unit and tongue and groove walls.
Photo of a medium sized rural family bathroom in Atlanta with shaker cabinets, light wood cabinets, a double shower, white tiles, metro tiles, grey walls, porcelain flooring, engineered stone worktops, multi-coloured floors, a hinged door, white worktops, a wall niche, a single sink, a freestanding vanity unit and tongue and groove walls.
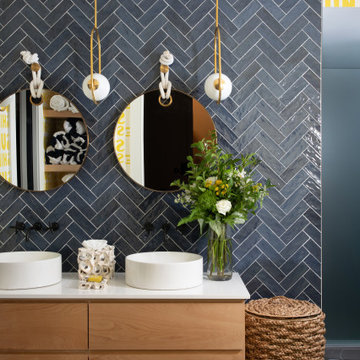
Coastal bathroom with two sinks and two showers with etched glass for privacy.
This is an example of a medium sized beach style family bathroom in New York with flat-panel cabinets, medium wood cabinets, a double shower, a one-piece toilet, blue tiles, ceramic tiles, multi-coloured walls, ceramic flooring, a vessel sink, engineered stone worktops, grey floors, a hinged door, white worktops, an enclosed toilet, double sinks, a floating vanity unit and wallpapered walls.
This is an example of a medium sized beach style family bathroom in New York with flat-panel cabinets, medium wood cabinets, a double shower, a one-piece toilet, blue tiles, ceramic tiles, multi-coloured walls, ceramic flooring, a vessel sink, engineered stone worktops, grey floors, a hinged door, white worktops, an enclosed toilet, double sinks, a floating vanity unit and wallpapered walls.
Family Bathroom with a Double Shower Ideas and Designs
1

 Shelves and shelving units, like ladder shelves, will give you extra space without taking up too much floor space. Also look for wire, wicker or fabric baskets, large and small, to store items under or next to the sink, or even on the wall.
Shelves and shelving units, like ladder shelves, will give you extra space without taking up too much floor space. Also look for wire, wicker or fabric baskets, large and small, to store items under or next to the sink, or even on the wall.  The sink, the mirror, shower and/or bath are the places where you might want the clearest and strongest light. You can use these if you want it to be bright and clear. Otherwise, you might want to look at some soft, ambient lighting in the form of chandeliers, short pendants or wall lamps. You could use accent lighting around your bath in the form to create a tranquil, spa feel, as well.
The sink, the mirror, shower and/or bath are the places where you might want the clearest and strongest light. You can use these if you want it to be bright and clear. Otherwise, you might want to look at some soft, ambient lighting in the form of chandeliers, short pendants or wall lamps. You could use accent lighting around your bath in the form to create a tranquil, spa feel, as well. 