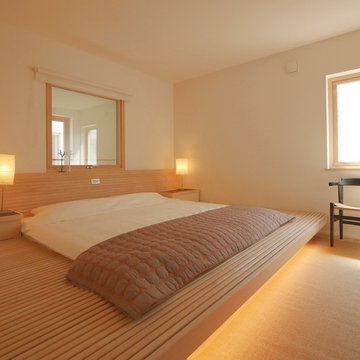Bedroom Ideas and Designs
Refine by:
Budget
Sort by:Popular Today
1 - 20 of 10,092 photos
Item 1 of 4

Wall Colour | Grasscloth, Claybrook
Ceiling Colour | Sweeney Brown, Claybrook
Accessories | www.iamnomad.co.uk
Photo of a large bohemian master bedroom in Glasgow with medium hardwood flooring and brown floors.
Photo of a large bohemian master bedroom in Glasgow with medium hardwood flooring and brown floors.
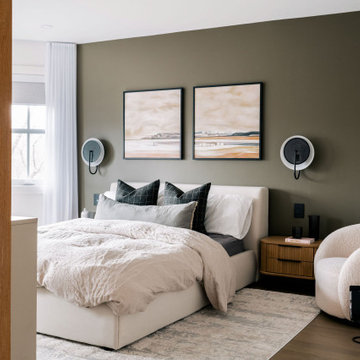
Design ideas for a large contemporary master bedroom in Toronto with green walls, dark hardwood flooring and brown floors.

Photo of a coastal bedroom in Charleston with blue walls, a standard fireplace, a vaulted ceiling, tongue and groove walls and a chimney breast.

Design ideas for a medium sized rustic guest loft bedroom in Other with brown walls, medium hardwood flooring and no fireplace.

Designed with frequent guests in mind, we layered furnishings and textiles to create a light and spacious bedroom. The floor to ceiling drapery blocks out light for restful sleep. Featured are a velvet-upholstered bed frame, bedside sconces, custom pillows, contemporary art, painted beams, and light oak flooring.
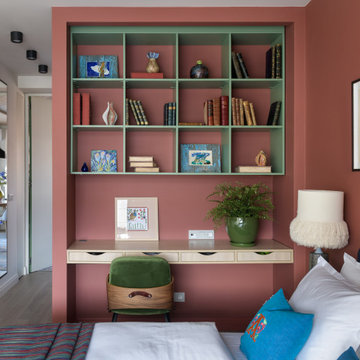
Design ideas for a contemporary master bedroom in Novosibirsk with orange walls, light hardwood flooring and beige floors.

Rénovation totale d'une maison basque
Inspiration for a medium sized traditional guest bedroom in Other with multi-coloured walls, medium hardwood flooring, no fireplace, brown floors, wainscoting, wallpapered walls and a dado rail.
Inspiration for a medium sized traditional guest bedroom in Other with multi-coloured walls, medium hardwood flooring, no fireplace, brown floors, wainscoting, wallpapered walls and a dado rail.

Inspiration for a small urban bedroom in Paris with white walls, concrete flooring, grey floors and a vaulted ceiling.
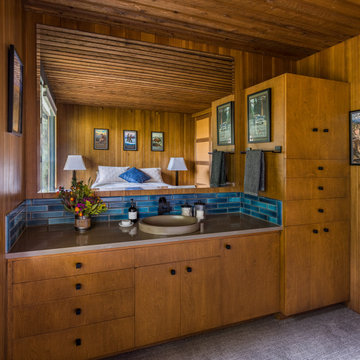
This classic Mid-Century Modern home included a vanity in one of the bedrooms. C&R updated the existing cabinets with quartz counter top, period tile back splash, and new hardware.
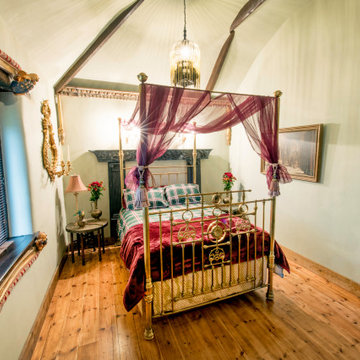
This is the master bedroom. It has a four poster brass bed with the birdcage light chandeliers designed by Scott Hendrie. The shadows create a sultry ambience
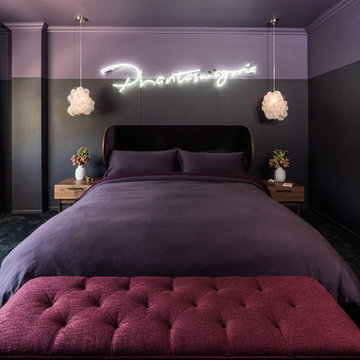
The California king bed features an organic coconut mattress and is outfitted with a 300 thread count Egyptian cotton reversible duvet in custom color scheme. Above it, custom neon artwork reading “phantasmagoria” adds an ethereal glow. The two-tone purple walls were specially designed to draw attention to the art and to fulfill the owner’s request to have the bedroom “feel like a hug”.
PHOTO BY: STEVEN DEWALL
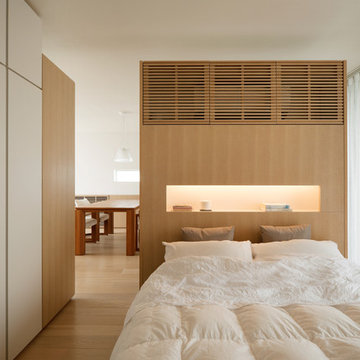
Photo: Ota Takumi
World-inspired master bedroom in Tokyo with white walls, light hardwood flooring and beige floors.
World-inspired master bedroom in Tokyo with white walls, light hardwood flooring and beige floors.
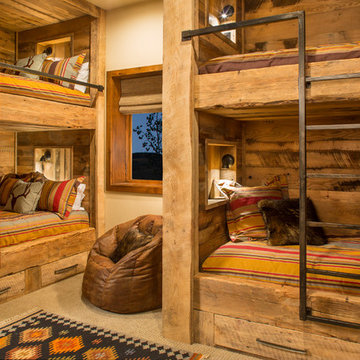
Antique Hit-Skip Oak flooring and rustic beams used to create these built-in bunk beds. Photo by Kimberly Gavin Photography.
Inspiration for a medium sized rustic guest bedroom in Denver with brown walls, carpet and brown floors.
Inspiration for a medium sized rustic guest bedroom in Denver with brown walls, carpet and brown floors.
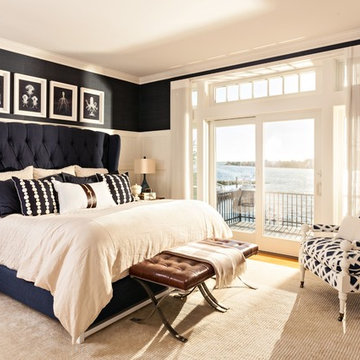
Medium sized nautical master and cream and black bedroom in Boston with medium hardwood flooring, no fireplace and blue walls.
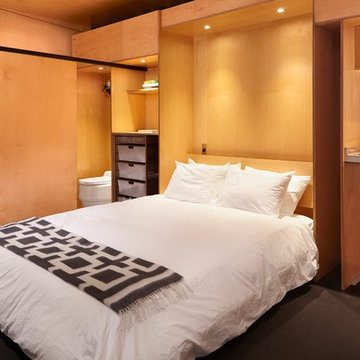
Easy fold up bed using hydraulics for more space for guests. Private bathroom with sliding doors to hide the toilet, shower, and sink. Built in cabinets for personal items. Adjustable overhead dimming lights. Loft space above the wood cabinets for extra storage.
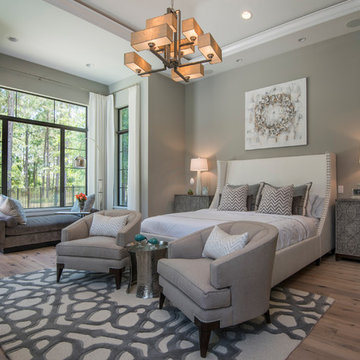
Black trim on windows is a must have! The white drapery compliments the black window trim in all the right ways. The soft colors in the space makes us want to relax in bed all day. Studio KW Photography
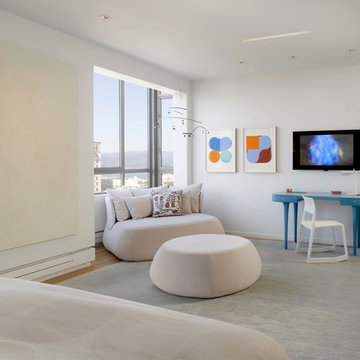
This San Francisco pied-a-tier was a complete redesign and remodel in a prestigious Nob Hill hi-rise overlooking Huntington Park. With stunning views of the bay and a more impressive art collection taking center stage, the architecture takes a minimalist approach, with gallery-white walls receding to the background. The mix of custom-designed built-in furniture and furnishings selected by Hulburd Design read themselves as pieces of art against parquet wood flooring.
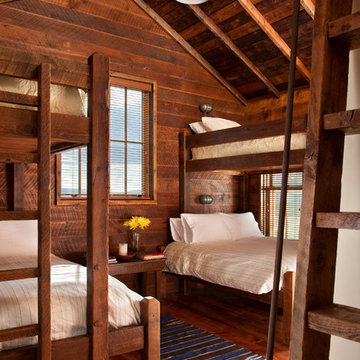
Set in Montana's tranquil Shields River Valley, the Shilo Ranch Compound is a collection of structures that were specifically built on a relatively smaller scale, to maximize efficiency. The main house has two bedrooms, a living area, dining and kitchen, bath and adjacent greenhouse, while two guest homes within the compound can sleep a total of 12 friends and family. There's also a common gathering hall, for dinners, games, and time together. The overall feel here is of sophisticated simplicity, with plaster walls, concrete and wood floors, and weathered boards for exteriors. The placement of each building was considered closely when envisioning how people would move through the property, based on anticipated needs and interests. Sustainability and consumption was also taken into consideration, as evidenced by the photovoltaic panels on roof of the garage, and the capability to shut down any of the compound's buildings when not in use.
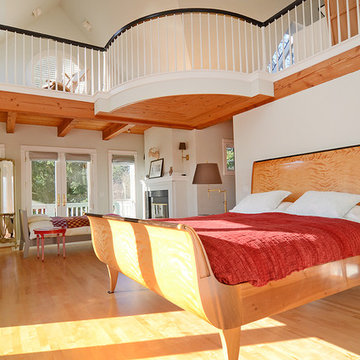
Pattie O'Loughlin Marmon
Photo of a traditional loft bedroom in Seattle with beige walls and medium hardwood flooring.
Photo of a traditional loft bedroom in Seattle with beige walls and medium hardwood flooring.
Bedroom Ideas and Designs
1
