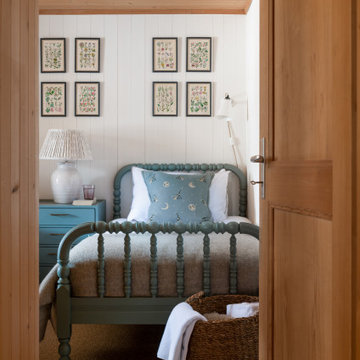Bedroom with a Wood Ceiling Ideas and Designs
Refine by:
Budget
Sort by:Popular Today
1 - 20 of 36 photos
Item 1 of 3
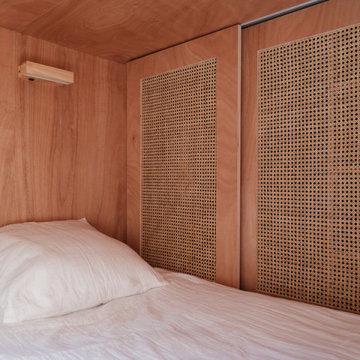
Projet de Tiny House sur les toits de Paris, avec 17m² pour 4 !
This is an example of a small world-inspired mezzanine bedroom in Paris with concrete flooring, white floors, a wood ceiling and wood walls.
This is an example of a small world-inspired mezzanine bedroom in Paris with concrete flooring, white floors, a wood ceiling and wood walls.

Design ideas for a large rustic master bedroom with grey walls, carpet, no fireplace, beige floors and a wood ceiling.
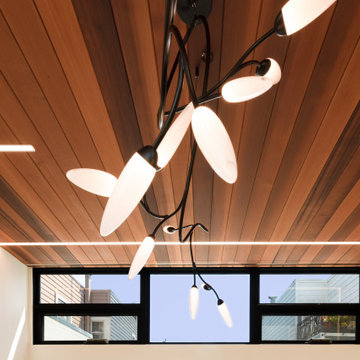
Inspiration for a medium sized modern master bedroom in San Francisco with white walls and a wood ceiling.
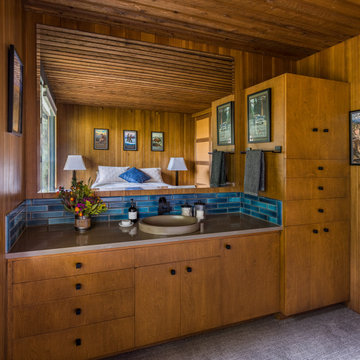
This classic Mid-Century Modern home included a vanity in one of the bedrooms. C&R updated the existing cabinets with quartz counter top, period tile back splash, and new hardware.
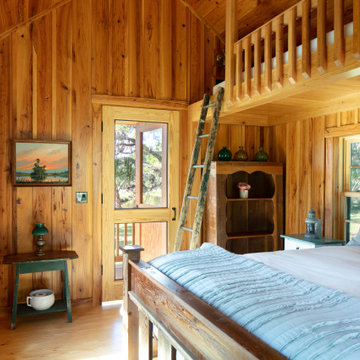
River Cottage- Florida Cracker inspired, stretched 4 square cottage with loft
This is an example of a large country master bedroom in Tampa with brown walls, medium hardwood flooring, no fireplace, brown floors, a wood ceiling and wood walls.
This is an example of a large country master bedroom in Tampa with brown walls, medium hardwood flooring, no fireplace, brown floors, a wood ceiling and wood walls.
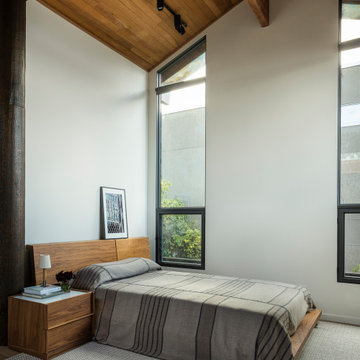
Interior view of Primary Bedroom and Loft. Photo credit: John Granen
Design ideas for a contemporary master and grey and brown bedroom in Seattle with a vaulted ceiling, a wood ceiling and white walls.
Design ideas for a contemporary master and grey and brown bedroom in Seattle with a vaulted ceiling, a wood ceiling and white walls.

A custom platform bed floats in the middle of this modern master bedroom which is anchored by a freestanding wall constructed of quarter turned alder panels. The bed, ceiling and trim are stained a warm honey tone, providing pleasing contrast against ivory walls. Built-in floating bedside tables are serviced the by a pair of bronze pendant lights with clear seedy glass globes. A textured coverlet and shams in shades of off-white and beige are accented with dark copper pillows providing a cozy place to land at the end of a long day.
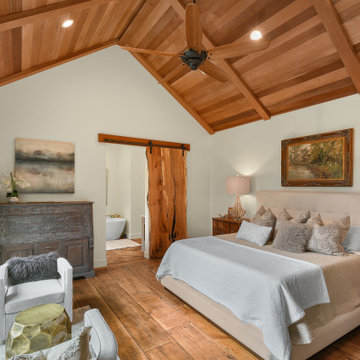
Master bathroom with seating area.
Photo of a large rural master bedroom in Atlanta with white walls, medium hardwood flooring and a wood ceiling.
Photo of a large rural master bedroom in Atlanta with white walls, medium hardwood flooring and a wood ceiling.
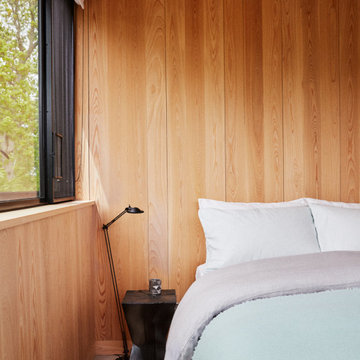
Primary Bedroom private deck and waterfront views
Medium sized beach style guest bedroom in New York with brown walls, concrete flooring, grey floors, a wood ceiling and wood walls.
Medium sized beach style guest bedroom in New York with brown walls, concrete flooring, grey floors, a wood ceiling and wood walls.
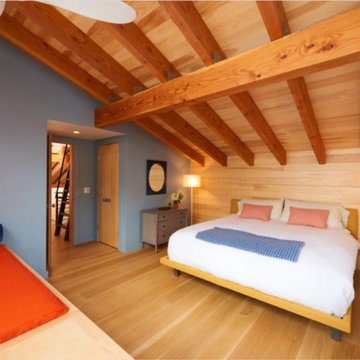
This lake home in South Hero, Vermont features engineered, Plain Sawn White Oak Plank Flooring.
Flooring: Select Grade Plain Sawn White Oak Flooring in 8″ widths
Finish: Custom VNC Hydrolaquer with VNC Clear Satin Finish
Architecture & Construction: Cultivation Design Build
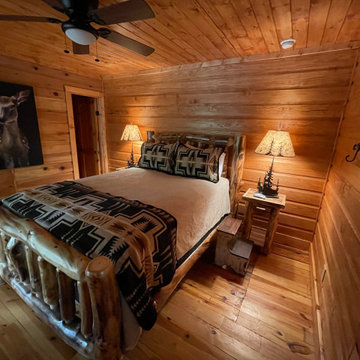
Inspiration for a medium sized rustic guest bedroom in Atlanta with brown walls, light hardwood flooring, brown floors, a wood ceiling and wood walls.
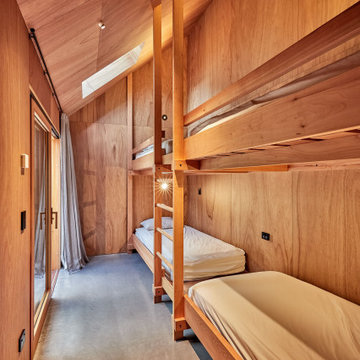
Designed with a for the the family as a holiday home, the home sleeps 10 people, within a footprint of 150m2.
This is an example of a medium sized modern bedroom in Dunedin with a wood ceiling and wood walls.
This is an example of a medium sized modern bedroom in Dunedin with a wood ceiling and wood walls.
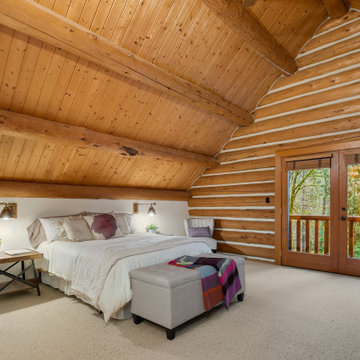
Large rustic master bedroom in Seattle with carpet, beige floors, a wood ceiling and wood walls.
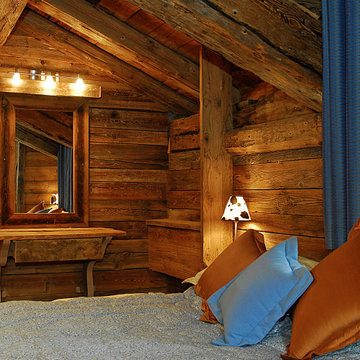
Inspiration for a medium sized rustic mezzanine bedroom in Lyon with light hardwood flooring, a wood ceiling, exposed beams, wood walls and wainscoting.
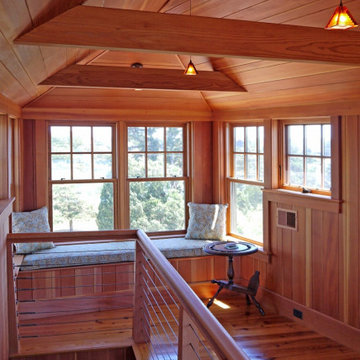
This upper room hideaway is the perfect spot to relax with a book or just gaze out at the sea. The Valle Group Builders in Falmouth Massachusetts on Cape Cod.
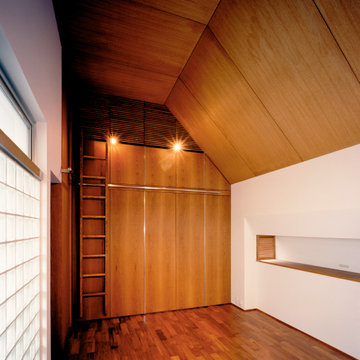
Modern bedroom in Tokyo with white walls, medium hardwood flooring and a wood ceiling.
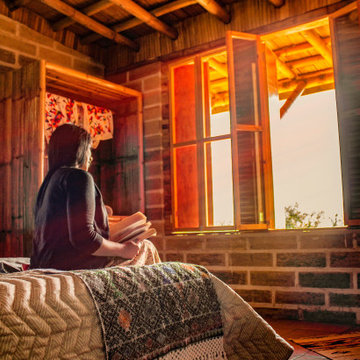
Yolseuiloyan: Nahuatl word that means "the place where the heart rests and strengthens." The project is a sustainable eco-tourism complex of 43 cabins, located in the Sierra Norte de Puebla, Surrounded by a misty forest ecosystem, in an area adjacent to Cuetzalan del Progreso’s downtown, a magical place with indigenous roots.
The cabins integrate bio-constructive local elements in order to favor the local economy, and at the same time to reduce the negative environmental impact of new construction; for this purpose, the chosen materials were bamboo panels and structure, adobe walls made from local soil, and limestone extracted from the site. The selection of materials are also suitable for the humid climate of Cuetzalan, and help to maintain a mild temperature in the interior, thanks to the material properties and the implementation of bioclimatic design strategies.
For the architectural design, a traditional house typology, with a contemporary feel was chosen to integrate with the local natural context, and at the same time to promote a unique warm natural atmosphere in connection with its surroundings, with the aim to transport the user into a calm relaxed atmosphere, full of local tradition that respects the community and the environment.
The interior design process integrated accessories made by local artisans who incorporate the use of textiles and ceramics, bamboo and wooden furniture, and local clay, thus expressing a part of their culture through the use of local materials.
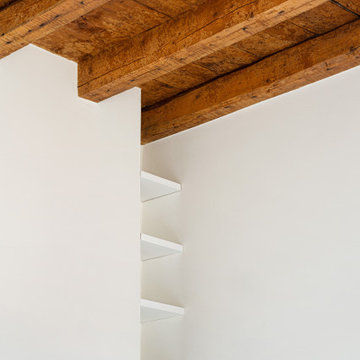
Camera da letto: gioco di linee. Sistema di mensole in nicchia per libri e soffitto con travi a vista in legno naturale.
Inspiration for a small scandi master bedroom in Milan with white walls, light hardwood flooring, no fireplace, brown floors, a wood ceiling and all types of wall treatment.
Inspiration for a small scandi master bedroom in Milan with white walls, light hardwood flooring, no fireplace, brown floors, a wood ceiling and all types of wall treatment.
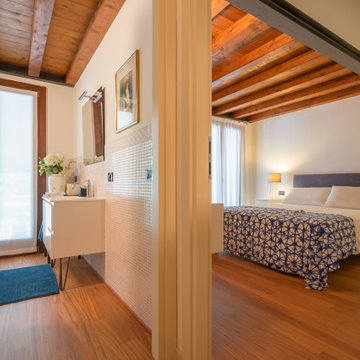
Design ideas for a medium sized modern master and grey and white loft bedroom in Venice with white walls, light hardwood flooring and a wood ceiling.
Bedroom with a Wood Ceiling Ideas and Designs
1
