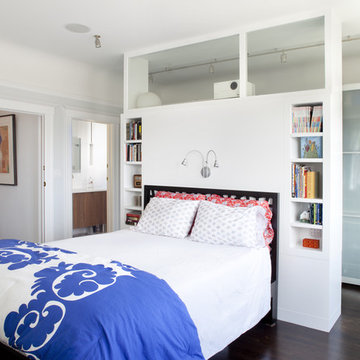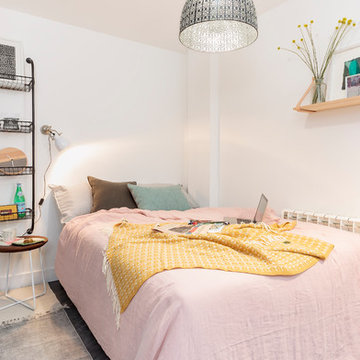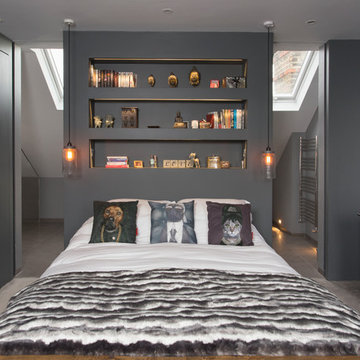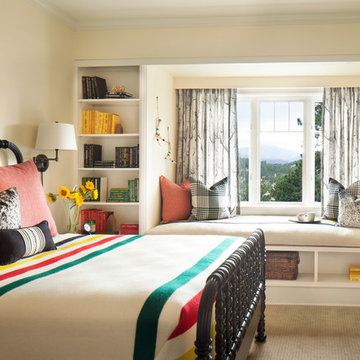Bedroom Ideas and Designs
Refine by:
Budget
Sort by:Popular Today
161 - 180 of 478 photos
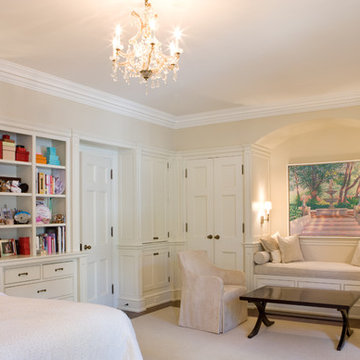
Bedroom with built in storage
This is an example of a large classic master bedroom in Toronto with beige walls, dark hardwood flooring and no fireplace.
This is an example of a large classic master bedroom in Toronto with beige walls, dark hardwood flooring and no fireplace.
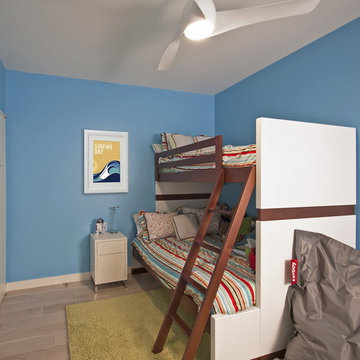
The owners of this prewar apartment on the Upper West Side of Manhattan wanted to combine two dark and tightly configured units into a single unified space. StudioLAB was challenged with the task of converting the existing arrangement into a large open three bedroom residence. The previous configuration of bedrooms along the Southern window wall resulted in very little sunlight reaching the public spaces. Breaking the norm of the traditional building layout, the bedrooms were moved to the West wall of the combined unit, while the existing internally held Living Room and Kitchen were moved towards the large South facing windows, resulting in a flood of natural sunlight. Wide-plank grey-washed walnut flooring was applied throughout the apartment to maximize light infiltration. A concrete office cube was designed with the supplementary space which features walnut flooring wrapping up the walls and ceiling. Two large sliding Starphire acid-etched glass doors close the space off to create privacy when screening a movie. High gloss white lacquer millwork built throughout the apartment allows for ample storage. LED Cove lighting was utilized throughout the main living areas to provide a bright wash of indirect illumination and to separate programmatic spaces visually without the use of physical light consuming partitions. Custom floor to ceiling Ash wood veneered doors accentuate the height of doorways and blur room thresholds. The master suite features a walk-in-closet, a large bathroom with radiant heated floors and a custom steam shower. An integrated Vantage Smart Home System was installed to control the AV, HVAC, lighting and solar shades using iPads.
Find the right local pro for your project
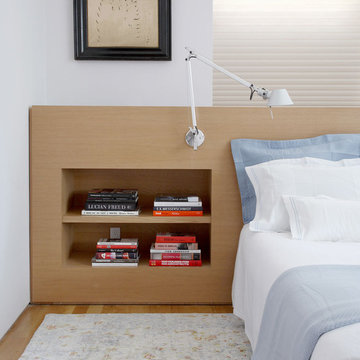
Never judge a book by its cover they say. Axis Mundi takes that adage seriously. The circa 1920s facades of these townhouses by Percy Griffin may read neo-Georgian. But behind the door of this particular residence, glass and oak are paired to impart a warm contemporary aesthetic that better showcases the client’s collections of art by Andy Warhol, Arman, Robert Longo, Alex Katz and Lucio Fontana, and furniture by modernist icons Jean Prouvé, Charlotte Perriand and Roland Rainer. Axis Mundi gutted the genteel, compartmentalized (read: dark) inner scheme, blowing it wide open to impart a new loft-like interior architecture outfitted with an exposed oak-and-Caesarstone kitchen and plenty of integrated, clutter-concealing custom storage along many walls. The glass—sandblasted on Poliform doors and a main-floor bridge, then descending in transparent railings along a new oak staircase to a garden level—invite light in and encourage it to ricochet freely throughout.
Project Team: John Beckmann and Richard Rosenbloom, with Nick Messerlian
Photography: Andrew Garn
© Axis Mundi Design LLC
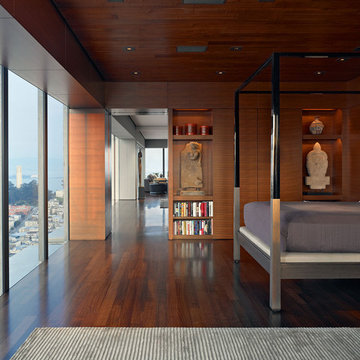
Master Bedroom and Guest Bedroom
Bruce Damonte
Design ideas for a modern master bedroom in San Francisco with brown walls and dark hardwood flooring.
Design ideas for a modern master bedroom in San Francisco with brown walls and dark hardwood flooring.
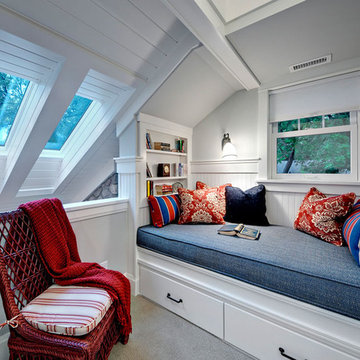
Photography by Mark Ehlen - Ehlen Creative
Questions about this project?
Contact Kathryn Johnson Interiors at
Kathryn@kjinteriorsinc.com
Inspiration for a traditional loft bedroom in Minneapolis with white walls and carpet.
Inspiration for a traditional loft bedroom in Minneapolis with white walls and carpet.

Sitting room in master bedroom has ceramic tile fireplace. Built-in shelves with window seats flank the fireplace letting in natural light. Rich Sistos Photography
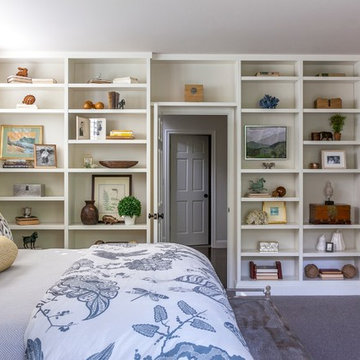
Kathryn MacDonald Photography
Photo of a classic bedroom in San Francisco with grey walls and carpet.
Photo of a classic bedroom in San Francisco with grey walls and carpet.
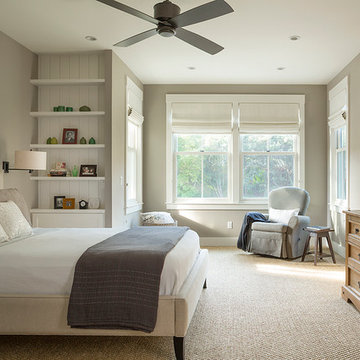
Renovation in Mill Valley, Marin. Photos: Jeff Zaruba. Bedroom.
Photo of a farmhouse bedroom in San Francisco with grey walls and carpet.
Photo of a farmhouse bedroom in San Francisco with grey walls and carpet.
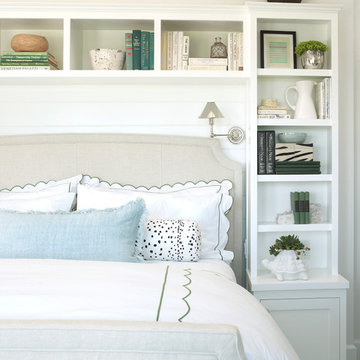
Design ideas for a medium sized nautical master bedroom in San Diego with white walls and light hardwood flooring.
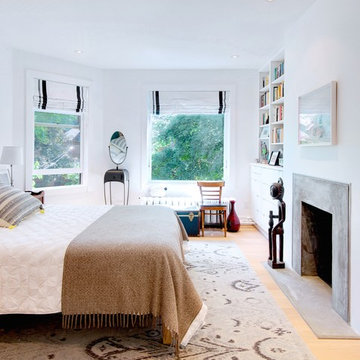
Photo: Andrew Snow © 2014 Houzz
Design: Post Architecture
Inspiration for a medium sized scandinavian master bedroom in Toronto with white walls, light hardwood flooring, a standard fireplace and a concrete fireplace surround.
Inspiration for a medium sized scandinavian master bedroom in Toronto with white walls, light hardwood flooring, a standard fireplace and a concrete fireplace surround.
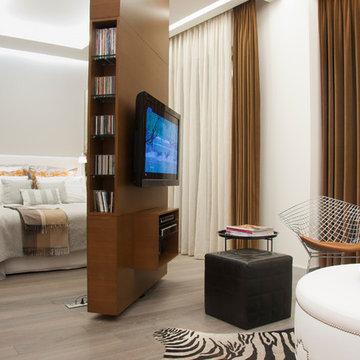
ELIF KINIKOGLU INTERIORS
This is an example of a contemporary master bedroom in Other with white walls and no fireplace.
This is an example of a contemporary master bedroom in Other with white walls and no fireplace.
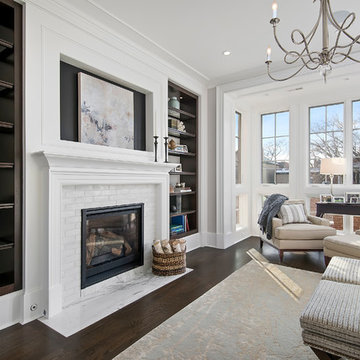
This six-bedroom home — all with en-suite bathrooms — is a brand new home on one of Lincoln Park's most desirable streets. The neo-Georgian, brick and limestone façade features well-crafted detailing both inside and out. The lower recreation level is expansive, with 9-foot ceilings throughout. The first floor houses elegant living and dining areas, as well as a large kitchen with attached great room, and the second floor holds an expansive master suite with a spa bath and vast walk-in closets. A grand, elliptical staircase ascends throughout the home, concluding in a sunlit penthouse providing access to an expansive roof deck and sweeping views of the city..
Nathan Kirkman
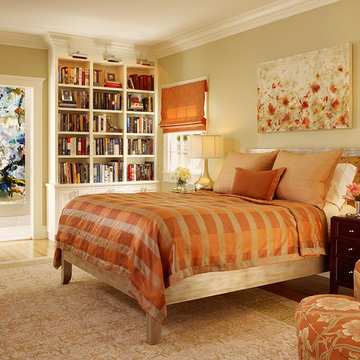
Photo: Matthew Millman
Photo of a medium sized classic master bedroom in San Francisco with beige walls, medium hardwood flooring, no fireplace and brown floors.
Photo of a medium sized classic master bedroom in San Francisco with beige walls, medium hardwood flooring, no fireplace and brown floors.
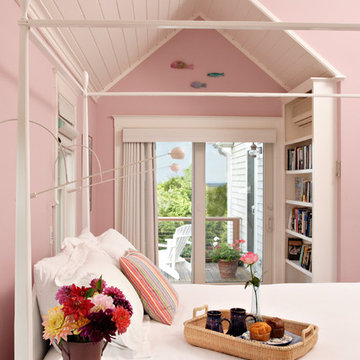
White beadboard and soft pink walls make this small space very cozy.
Dan Cutrona Photography
Inspiration for a coastal bedroom in Boston with pink walls.
Inspiration for a coastal bedroom in Boston with pink walls.
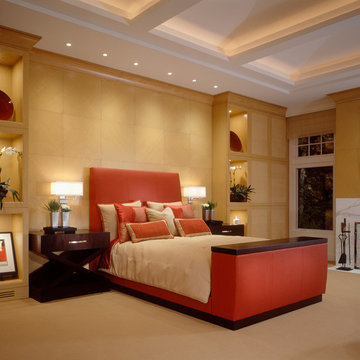
Design ideas for a large contemporary master bedroom in Cleveland with beige walls, a standard fireplace, carpet, a stone fireplace surround and beige floors.
Bedroom Ideas and Designs
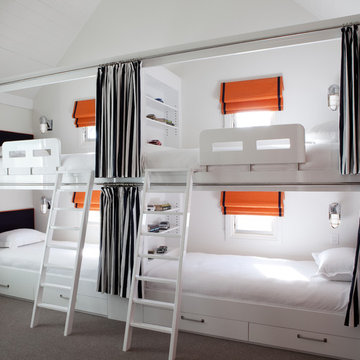
Photo of a contemporary guest bedroom in Melbourne with white walls and carpet.
9
