Bedroom with a Drop Ceiling and Feature Lighting Ideas and Designs
Refine by:
Budget
Sort by:Popular Today
1 - 20 of 170 photos
Item 1 of 3
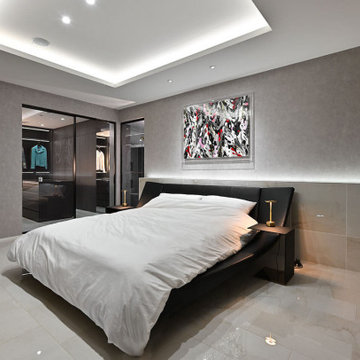
主寝室はややトーンを落としたシックな空間。ウォークインクローゼットとドレッシングルームにアクセスできる間取り。
Medium sized modern master and grey and cream bedroom with grey walls, no fireplace, white floors, a drop ceiling, wallpapered walls and feature lighting.
Medium sized modern master and grey and cream bedroom with grey walls, no fireplace, white floors, a drop ceiling, wallpapered walls and feature lighting.
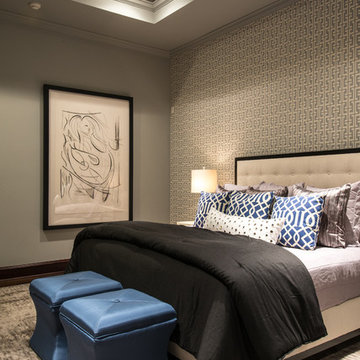
A flavor of some of our recent bedroom interior design projects in The Woodlands, TX, featuring custom-made pieces of furniture, luxurious fabrics and soothing lighting. Each room includes sourced materials and customized furniture items to meet the design briefs and exceed our clients' expectations.
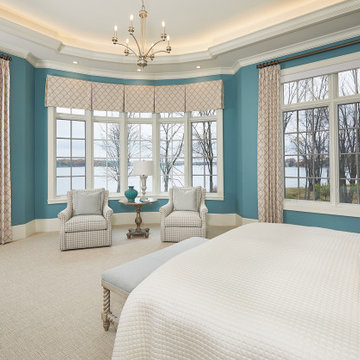
A blue and white master bedroom with views of the lake and beautiful accent lighting
Photo by Ashley Avila Photography
Medium sized master bedroom in Grand Rapids with blue walls, carpet, beige floors, a drop ceiling and feature lighting.
Medium sized master bedroom in Grand Rapids with blue walls, carpet, beige floors, a drop ceiling and feature lighting.
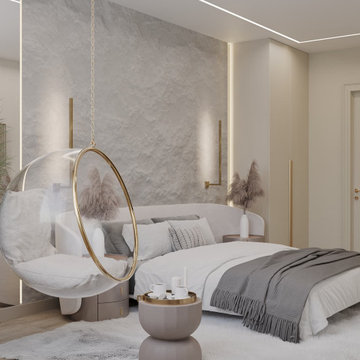
Мастер-спальня, в которой есть выход в отдельный санузел и гардеробная.
Photo of a large contemporary master bedroom in Moscow with beige walls, a drop ceiling and feature lighting.
Photo of a large contemporary master bedroom in Moscow with beige walls, a drop ceiling and feature lighting.
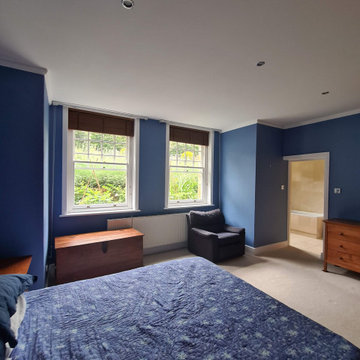
Guest bedroom and Master bedroom transformation in Putney SW15. From Dustless sanding, full protection of working space for specialist stain blocking and bespoke spray finish decorating by Mi Decor Putney
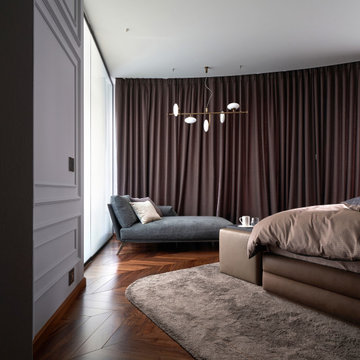
В спальне хозяев использованы бумажные обои с геометрическим рисунком, которые прекрасно сочетаются с роскошной обстановкой от Smania (кровать, прикроватные тумбы, ковёр, настольные лампы производства этой марки). Подвесной светильник: Penta Light.
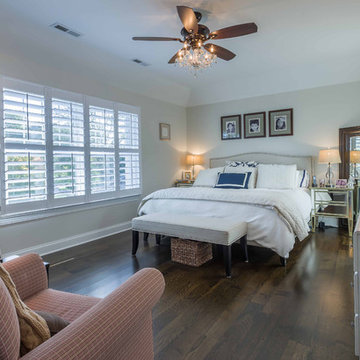
This 1990s brick home had decent square footage and a massive front yard, but no way to enjoy it. Each room needed an update, so the entire house was renovated and remodeled, and an addition was put on over the existing garage to create a symmetrical front. The old brown brick was painted a distressed white.
The 500sf 2nd floor addition includes 2 new bedrooms for their teen children, and the 12'x30' front porch lanai with standing seam metal roof is a nod to the homeowners' love for the Islands. Each room is beautifully appointed with large windows, wood floors, white walls, white bead board ceilings, glass doors and knobs, and interior wood details reminiscent of Hawaiian plantation architecture.
The kitchen was remodeled to increase width and flow, and a new laundry / mudroom was added in the back of the existing garage. The master bath was completely remodeled. Every room is filled with books, and shelves, many made by the homeowner.
Project photography by Kmiecik Imagery.
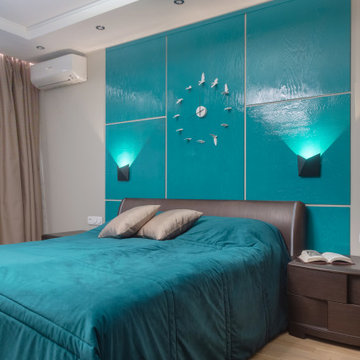
This is an example of a medium sized contemporary master bedroom in Moscow with multi-coloured walls, light hardwood flooring, no fireplace, beige floors, a drop ceiling, panelled walls and feature lighting.
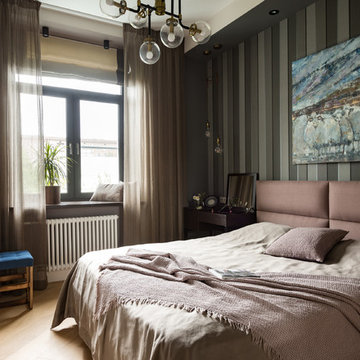
Design ideas for a small contemporary master and grey and white bedroom in Moscow with grey walls, light hardwood flooring, no fireplace, beige floors, a drop ceiling, wallpapered walls and feature lighting.

The ceiling detail was designed to be the star in room to add interest and to showcase how large this master bedroom really is!
Studio KW Photography
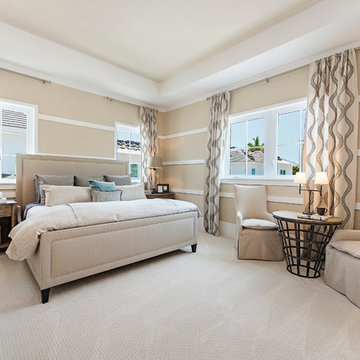
Naples Kenny
Classic master and grey and brown bedroom in Miami with beige walls, carpet, feature lighting, beige floors and a drop ceiling.
Classic master and grey and brown bedroom in Miami with beige walls, carpet, feature lighting, beige floors and a drop ceiling.
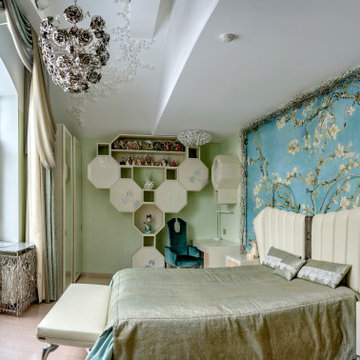
Photo of a contemporary master bedroom in Saint Petersburg with green walls, light hardwood flooring, no fireplace, beige floors, a drop ceiling, wallpapered walls and feature lighting.
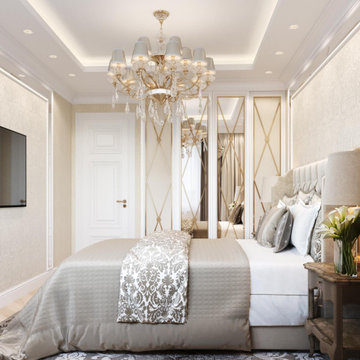
Роскошная спальня выполнена в спокойных оттенках в сочетании с классическими элементами. Мягкое высокое изголовье подчеркивает в помещении статус и роскошность.
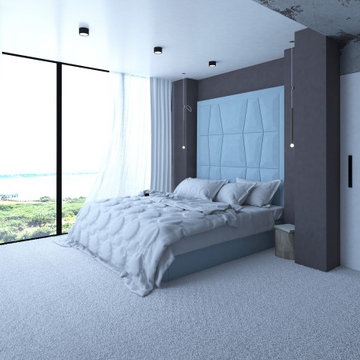
Master bedroom interior design
This is an example of an expansive modern master and grey and brown bedroom in Dorset with brown walls, carpet, no fireplace, white floors, a drop ceiling, panelled walls and feature lighting.
This is an example of an expansive modern master and grey and brown bedroom in Dorset with brown walls, carpet, no fireplace, white floors, a drop ceiling, panelled walls and feature lighting.
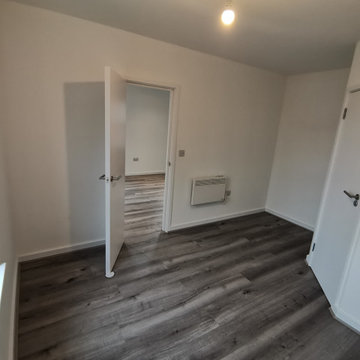
Existing office space on the first floor of the building to be converted and renovated into one bedroom flat with open plan kitchen living room and good size ensuite double bedroom. Total renovation cost including some external work £25000
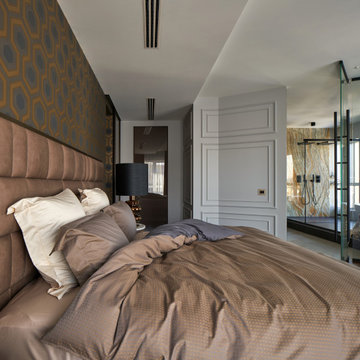
В спальне хозяев использованы бумажные обои с геометрическим рисунком, которые прекрасно сочетаются с роскошной обстановкой от Smania (кровать, прикроватные тумбы, ковёр, настольные лампы производства этой марки). Люстра в ванной: Cattelan Italia.
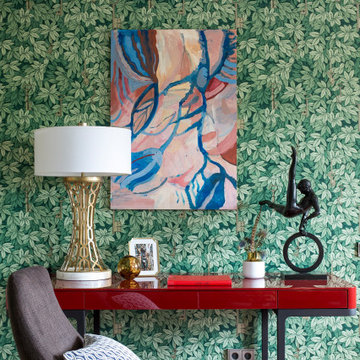
Large bohemian master bedroom in Moscow with green walls, medium hardwood flooring, brown floors, a drop ceiling, wallpapered walls and feature lighting.
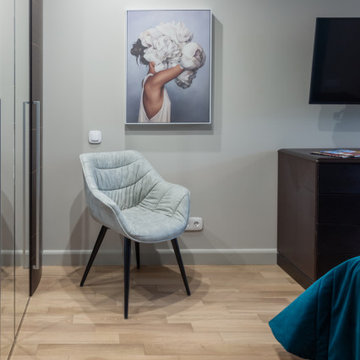
Inspiration for a medium sized contemporary master bedroom in Moscow with grey walls, light hardwood flooring, no fireplace, beige floors, a drop ceiling, wallpapered walls and feature lighting.
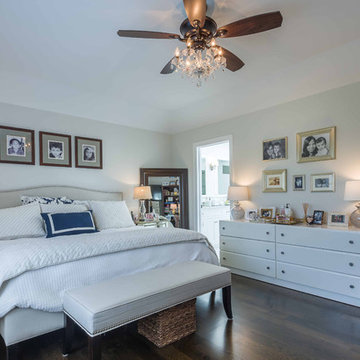
This 1990s brick home had decent square footage and a massive front yard, but no way to enjoy it. Each room needed an update, so the entire house was renovated and remodeled, and an addition was put on over the existing garage to create a symmetrical front. The old brown brick was painted a distressed white.
The 500sf 2nd floor addition includes 2 new bedrooms for their teen children, and the 12'x30' front porch lanai with standing seam metal roof is a nod to the homeowners' love for the Islands. Each room is beautifully appointed with large windows, wood floors, white walls, white bead board ceilings, glass doors and knobs, and interior wood details reminiscent of Hawaiian plantation architecture.
The kitchen was remodeled to increase width and flow, and a new laundry / mudroom was added in the back of the existing garage. The master bath was completely remodeled. Every room is filled with books, and shelves, many made by the homeowner.
Project photography by Kmiecik Imagery.
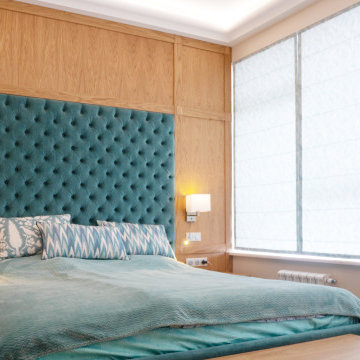
Общая пл. 170 м2. 28-й этаж.
В этой просторной, светлой современной квартире живёт семья из 4-х человек: родители, двое детей и кот. Совместная работа заказчиков и архитектора над этим объектом началась на этапе выбора конкретной квартиры в данном жилом комплексе и близлежащих домах. Данный объект привлёк своим расположением, достаточно вариативной планировкой и , главное, потрясающим видом из окна на Москву с высоты 28-го этажа.
Интерьер оформлен в современном стиле, в то же время, достаточно традиционно. Квартира получила чёткое зонирование на приватную и общую зоны. Части квартиры разделены между собой при помощи задвижной двери, которая, как и прилегающие стены, покрыта авторской росписью. При закрытой двери, рисунок служит украшением холла. Также на него ориентирована ось гостиной с обеденным столом. Парадность пространства подчёркивается также рисунком пола , потолка, подобранными светильниками.
Кухня и санузлы не изменили своих изначальных положений по плану БТИ. Особенно ценно то, что в кухню можно попасть и из холла и из гостиной. При желании, дверь гостиной закрывается и кухня становится полностью изолированной. Удобство планировки определяется ещё и наличием просторных гардеробных, дополнительных мест хранения. Для каждого члена семьи предусмотрено личное пространство, приспособленной для учёбы, работы или хобби. Санузлы в приватной зоне условно разделены на « взрослый» и « детский», что отражено в их оформлении. Также в парадной и приватных зонах отличаются двери . Мебель для квартиры изготавливалась в основном по эскизам архитектора, что позволило максимально полно использовать пространство и учесть нюансы планировки.
На протяжении всего процесса работы заказчики очень плотно и эффективно взаимодействовали с архитектором, что позволило максимально учесть пожелания и сделать очень индивидуальную квартиру именно для данной семьи.
Bedroom with a Drop Ceiling and Feature Lighting Ideas and Designs
1