Bedroom with a Plastered Fireplace Surround and Beige Floors Ideas and Designs
Refine by:
Budget
Sort by:Popular Today
1 - 20 of 347 photos
Item 1 of 3

Photo of a large master bedroom in Phoenix with white walls, light hardwood flooring, a corner fireplace, a plastered fireplace surround, beige floors, all types of ceiling and panelled walls.
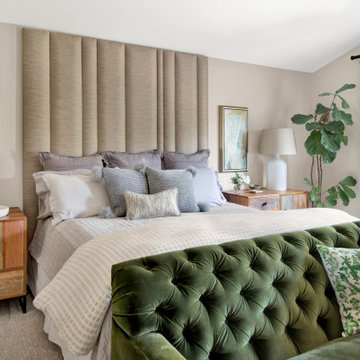
Medium sized farmhouse master bedroom in Los Angeles with beige walls, carpet, no fireplace, beige floors and a plastered fireplace surround.
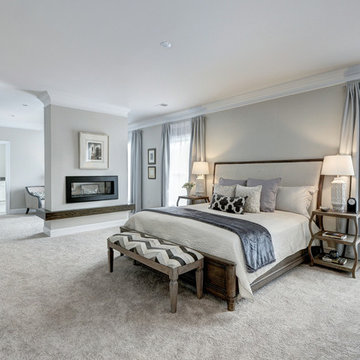
Owners' suite with 2-sided fireplace, sitting room, and bathroom.
Inspiration for a large traditional master bedroom in DC Metro with carpet, a two-sided fireplace, a plastered fireplace surround, beige walls and beige floors.
Inspiration for a large traditional master bedroom in DC Metro with carpet, a two-sided fireplace, a plastered fireplace surround, beige walls and beige floors.
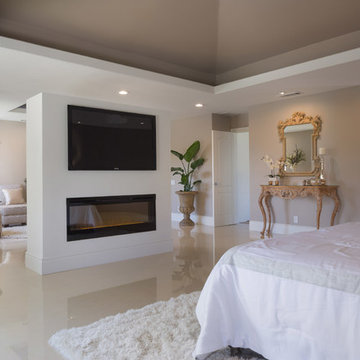
©Teague Hunziker
Expansive contemporary master bedroom in Los Angeles with grey walls, porcelain flooring, a ribbon fireplace, a plastered fireplace surround and beige floors.
Expansive contemporary master bedroom in Los Angeles with grey walls, porcelain flooring, a ribbon fireplace, a plastered fireplace surround and beige floors.

Master bedroom with reclaimed wood wall covering, eclectic lighting and custom built limestone plaster fireplace.
For more photos of this project visit our website: https://wendyobrienid.com.
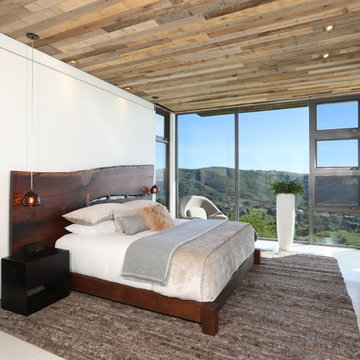
Inspiration for a large contemporary master bedroom in Orange County with beige walls, porcelain flooring, a two-sided fireplace, a plastered fireplace surround and beige floors.
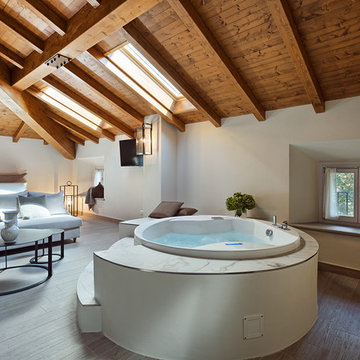
Simone Cappelletti
This is an example of a large contemporary master bedroom in Bologna with white walls, light hardwood flooring, a ribbon fireplace, a plastered fireplace surround and beige floors.
This is an example of a large contemporary master bedroom in Bologna with white walls, light hardwood flooring, a ribbon fireplace, a plastered fireplace surround and beige floors.
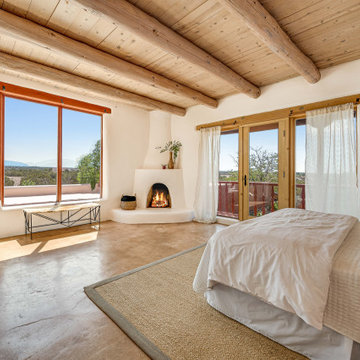
Photo of a large master bedroom in Other with white walls, concrete flooring, a corner fireplace, a plastered fireplace surround, beige floors and exposed beams.
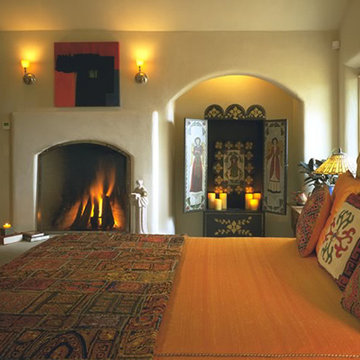
Inspiration for a medium sized mediterranean master bedroom in Albuquerque with beige walls, a standard fireplace, a plastered fireplace surround, concrete flooring and beige floors.
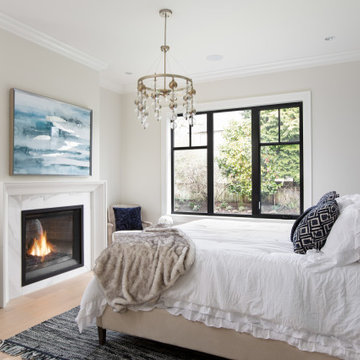
Inspiration for a large traditional master bedroom in Vancouver with beige walls, light hardwood flooring, a standard fireplace, a plastered fireplace surround, beige floors and a chimney breast.
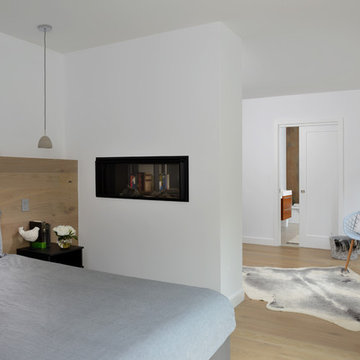
Medium sized contemporary master bedroom in Toronto with white walls, light hardwood flooring, a two-sided fireplace, a plastered fireplace surround and beige floors.
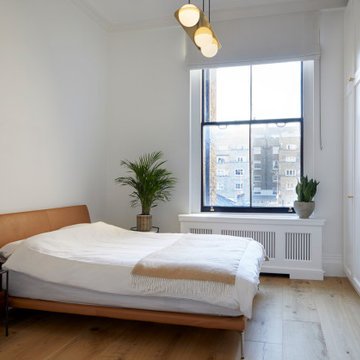
Project: Residential interior refurbishment
Site: Kensington, London
Designer: Deik (www.deik.co.uk)
Photographer: Anna Stathaki
Floral/prop stylish: Simone Bell
We have also recently completed a commercial design project for Café Kitsuné in Pantechnicon (a Nordic-Japanese inspired shop, restaurant and café).
Simplicity and understated luxury
The property is a Grade II listed building in the Queen’s Gate Conservation area. It has been carefully refurbished to make the most out of its existing period features, with all structural elements and mechanical works untouched and preserved.
The client asked for modest, understated modern luxury, and wanted to keep some of the family antique furniture.
The flat has been transformed with the use of neutral, clean and simple elements that blend subtly with the architecture of the shell. Classic furniture and modern details complement and enhance one another.
The focus in this project is on craftsmanship, handiwork and the use of traditional, natural, timeless materials. A mix of solid oak, stucco plaster, marble and bronze emphasize the building’s heritage.
The raw stucco walls provide a simple, earthy warmth, referencing artisanal plasterwork. With its muted tones and rough-hewn simplicity, stucco is the perfect backdrop for the timeless furniture and interiors.
Feature wall lights have been carefully placed to bring out the surface of the stucco, creating a dramatic feel throughout the living room and corridor.
The bathroom and shower room employ subtle, minimal details, with elegant grey marble tiles and pale oak joinery creating warm, calming tones and a relaxed atmosphere.
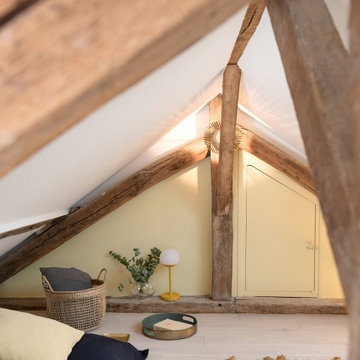
Dans le coeur historique de Senlis, dans le Sud Oise, l’agence à la chance de prendre en charge la rénovation complète du dernier étage sous toiture d’une magnifique maison ancienne ! Dans cet espace sous combles, atypique et charmant, le défi consiste à optimiser chaque mètre carré pour rénover deux chambres, une salle de bain, créer un dressing et aménager une superbe pièce à vivre en rotonde
RENOVATION COMPLETE D’UNE MAISON – Centre historique de SENLIS
Dans le coeur historique de Senlis, dans le Sud Oise, l’agence à la chance de prendre en charge la rénovation complète du dernier étage sous toiture d’une magnifique maison ancienne ! Dans cet espace sous combles, atypique et charmant, le défi consiste à optimiser chaque mètre carré pour rénover deux chambres, une salle de bain, créer un dressing et aménager une superbe pièce à vivre en rotonde, tout en préservant l’identité du lieu ! Livraison du chantier début 2019.
LES ATTENDUS
Concevoir un espace dédié aux ados au 2è étage de la maison qui combine différents usages : chambres, salle de bain, dressing, espace salon et détente avec TV, espace de travail et loisirs créatifs
Penser la rénovation tout en respectant l’identité de la maison
Proposer un aménagement intérieur qui optimise les chambres dont la surface est réduite
Réduire la taille de la salle de bain et créer un dressing
Optimiser les espaces et la gestion des usages pour la pièce en rotonde
Concevoir une mise en couleur dans les tonalités de bleus, sur la base d’un parquet blanc
LES PRINCIPES PROPOSES PAR L’AGENCE
Couloir :
Retirer une majorité du mur de séparation (avec les colombages) de l’escalier et intégrer une verrière châssis bois clair (ou métal beige) pour apporter de la clarté à cet espace sombre et exigu. Changer la porte pour une porte vitrée en partie supérieure.
Au mur, deux miroirs qui captent et réfléchissent la lumière de l’escalier et apportent de la profondeur
Chambres
Un lit sur mesure composé de trois grands tiroirs de rangements avec poignées
Une tête de lit en carreaux de plâtre avec des niches intégrées + LED faisant office de table de nuit. Cette conception gomme visuellement le conduit non rectiligne de la cheminée et apporte de la profondeur, accentuée par la couleur bleu marine
Un espace bureau sur-mesure
Salon
Conception de l’aménagement intérieur permettant d’intégrer un véritable salon et espace détente, une TV au mur posée sur un bras extensible, et un coin lecture. Le principe est à la fois de mettre en valeur l’originalité de la pièce et d’optimiser l’espace disponible
Le coffrage actuel de la cheminée est retiré et un nouveau coffrage lisse est posé pour accueillir trois bibliothèques
Sous l’escalier, un espace dédié pour le travail et les loisirs composé d’un plateau sur mesure-mesure et de caissons de rangements.
Les poutres sont éclaircies dans une teinte claire plus harmonieuse et contemporaine.
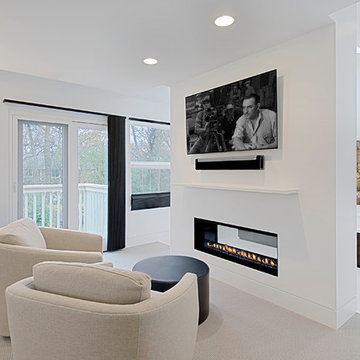
Contemporary Master Suite with 2 sided fireplace and sitting area.
Norman Sizemore- photographer
Inspiration for a large contemporary master bedroom in Chicago with white walls, carpet, a two-sided fireplace, a plastered fireplace surround and beige floors.
Inspiration for a large contemporary master bedroom in Chicago with white walls, carpet, a two-sided fireplace, a plastered fireplace surround and beige floors.
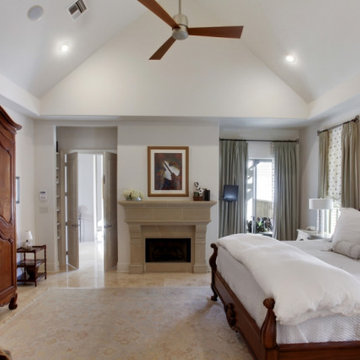
Large classic master bedroom in New Orleans with white walls, travertine flooring, a standard fireplace, a plastered fireplace surround and beige floors.
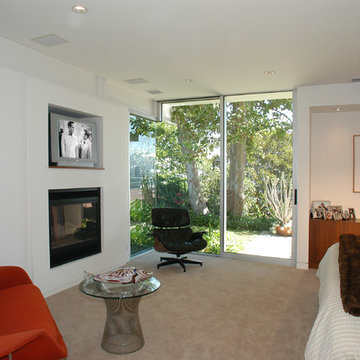
Master Bedroom
Inspiration for a large retro master bedroom in Los Angeles with white walls, carpet, a standard fireplace, a plastered fireplace surround and beige floors.
Inspiration for a large retro master bedroom in Los Angeles with white walls, carpet, a standard fireplace, a plastered fireplace surround and beige floors.
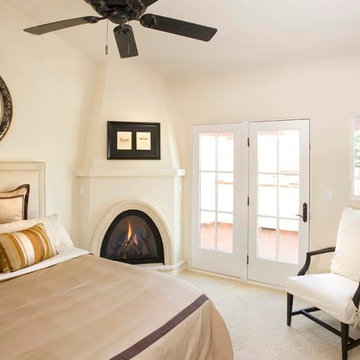
Medium sized mediterranean master bedroom in Santa Barbara with white walls, a corner fireplace, carpet, a plastered fireplace surround and beige floors.
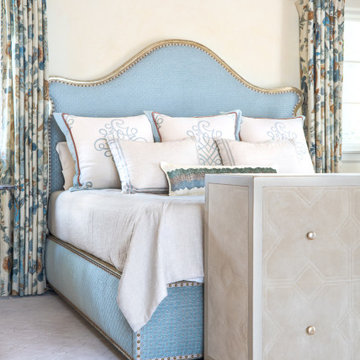
This is an example of a large traditional master bedroom in Santa Barbara with beige walls, carpet, a corner fireplace, a plastered fireplace surround, beige floors and exposed beams.
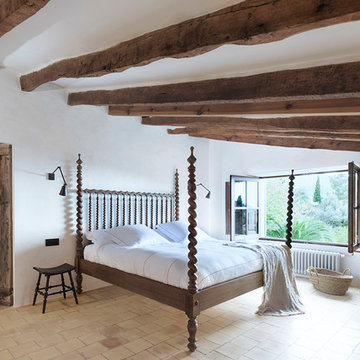
Inspiration for a mediterranean master bedroom in Other with white walls, a corner fireplace, a plastered fireplace surround and beige floors.
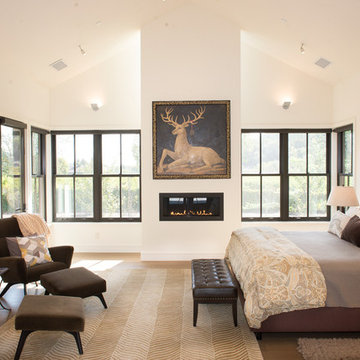
This is an example of a large traditional master bedroom in San Francisco with light hardwood flooring, a ribbon fireplace, white walls, a plastered fireplace surround and beige floors.
Bedroom with a Plastered Fireplace Surround and Beige Floors Ideas and Designs
1