Bedroom with a Stacked Stone Fireplace Surround Ideas and Designs
Refine by:
Budget
Sort by:Popular Today
141 - 158 of 158 photos
Item 1 of 2
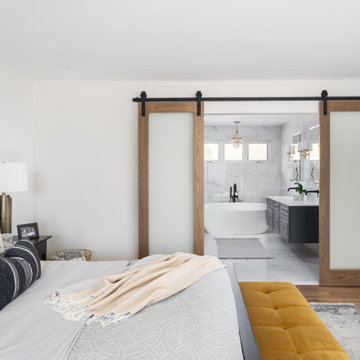
Master bedroom renovation! This beautiful renovation result came from a dedicated team that worked together to create a unified and zen result. The bathroom used to be the walk in closet which is still inside the bathroom space. Oak doors mixed with black hardware give a little coastal feel to this contemporary and classic design. We added a fire place in gas and a built-in for storage and to dress up the very high ceiling. Arched high windows created a nice opportunity for window dressings of curtains and blinds. The two areas are divided by a slight step in the floor, for bedroom and sitting area. An area rug is allocated for each area.
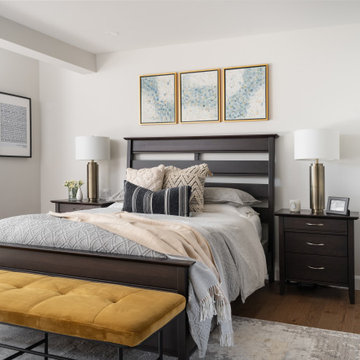
Master bedroom renovation! This beautiful renovation result came from a dedicated team that worked together to create a unified and zen result. The bathroom used to be the walk in closet which is still inside the bathroom space. Oak doors mixed with black hardware give a little coastal feel to this contemporary and classic design. We added a fire place in gas and a built-in for storage and to dress up the very high ceiling. Arched high windows created a nice opportunity for window dressings of curtains and blinds. The two areas are divided by a slight step in the floor, for bedroom and sitting area. An area rug is allocated for each area.
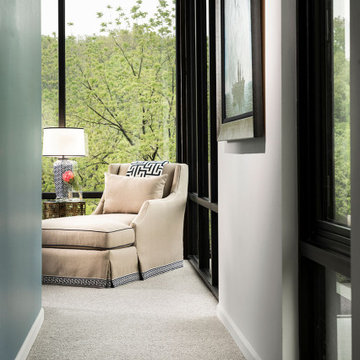
Design ideas for a large modern master bedroom in Other with carpet, a two-sided fireplace, grey floors, a stacked stone fireplace surround and a drop ceiling.
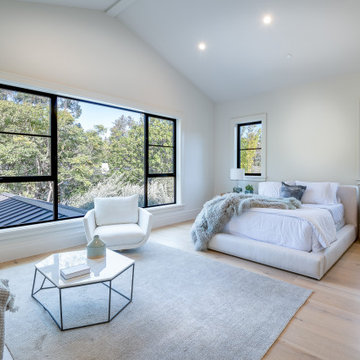
Inspiration for a medium sized country guest bedroom in Los Angeles with white walls, light hardwood flooring, a two-sided fireplace, a stacked stone fireplace surround, beige floors, exposed beams and panelled walls.
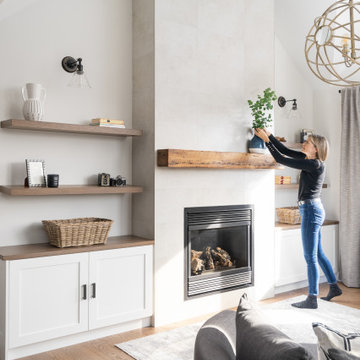
Master bedroom renovation! This beautiful renovation result came from a dedicated team that worked together to create a unified and zen result. The bathroom used to be the walk in closet which is still inside the bathroom space. Oak doors mixed with black hardware give a little coastal feel to this contemporary and classic design. We added a fire place in gas and a built-in for storage and to dress up the very high ceiling. Arched high windows created a nice opportunity for window dressings of curtains and blinds. The two areas are divided by a slight step in the floor, for bedroom and sitting area. An area rug is allocated for each area.
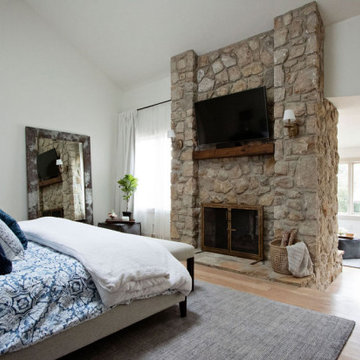
Inspiration for a large classic master bedroom in Kansas City with white walls, light hardwood flooring, a two-sided fireplace, a stacked stone fireplace surround, brown floors and a vaulted ceiling.
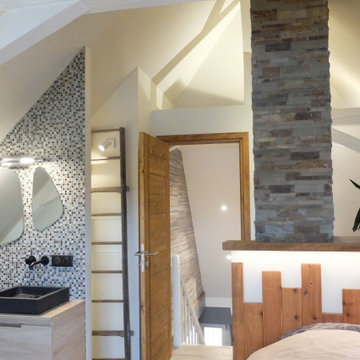
Pour l'espace suite parentale, des tons clairs et intemporels ont été choisis pour les murs, le plafond et les boiseries afin d'apprécier le volume qu'offre cette chambre et de bénéficier de toute la quiétude qu'elle inspire. Les poutres apparentes ont été conservées et rénovées avec charme, leur couleur, claire également, apporte un équilibre à cette pièce au plafond cathédrale.
Du caractère est amené à la colonne de cheminée grâce à l'habillage en pierre de parement naturelle. Ce matériau noble, en plus d'être un revêtement tendance et esthétique bénéficie de nombreuses qualités telles que la résistance aux variations de températures, à l'humidité et d'une facilité d'entretien.
Associé au bois (présent notamment au sol et sur la tête de lit) pour un côté plus chaleureux, le mélange des matières apporte modernité et authenticité à cette pièce.
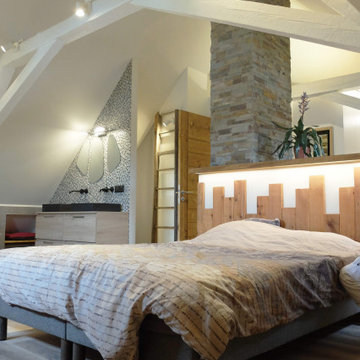
Pour l'espace suite parentale, des tons clairs et intemporels ont été choisis pour les murs, le plafond et les boiseries afin d'apprécier le volume qu'offre cette chambre et de bénéficier de toute la quiétude qu'elle inspire. Les poutres apparentes ont été conservées et rénovées avec charme, leur couleur, claire également, apporte un équilibre à cette pièce au plafond cathédrale.
Du caractère est amené à la colonne de cheminée grâce à l'habillage en pierre de parement naturelle. Ce matériau noble, en plus d'être un revêtement tendance et esthétique bénéficie de nombreuses qualités telles que la résistance aux variations de températures, à l'humidité et d'une facilité d'entretien.
Associé au bois (présent notamment au sol et sur la tête de lit) pour un côté plus chaleureux, le mélange des matières apporte modernité et authenticité à cette pièce.
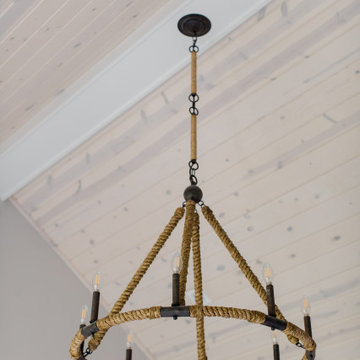
Photo of a master bedroom in Detroit with grey walls, light hardwood flooring, a standard fireplace, a stacked stone fireplace surround, brown floors, a timber clad ceiling and wood walls.
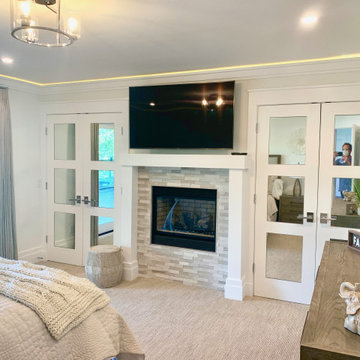
Guest suite with a beautiful lake view by Mike Scorziell in Lake Arrowhead, California.
Design ideas for a large contemporary guest bedroom in San Diego with white walls, carpet, a standard fireplace, a stacked stone fireplace surround and beige floors.
Design ideas for a large contemporary guest bedroom in San Diego with white walls, carpet, a standard fireplace, a stacked stone fireplace surround and beige floors.
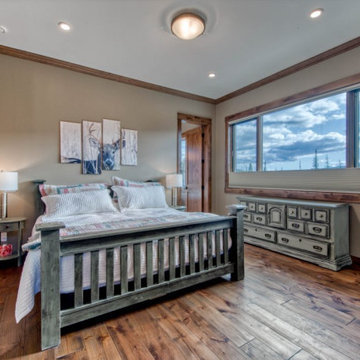
Master bedroom
Inspiration for a medium sized rustic master bedroom in Vancouver with beige walls, medium hardwood flooring, a standard fireplace, a stacked stone fireplace surround and brown floors.
Inspiration for a medium sized rustic master bedroom in Vancouver with beige walls, medium hardwood flooring, a standard fireplace, a stacked stone fireplace surround and brown floors.
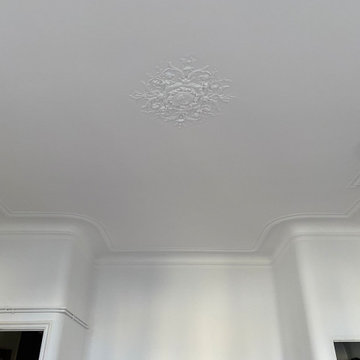
Travaux d'enduit et peinture !
-Enduit, Ponçage et Peinture
✅E2R Construction - Rénovation - Menuiseries
-contact@e2-r.fr
-07 66 31 79 07
#peinture #enduit #renovation #renovationappartement #peinture
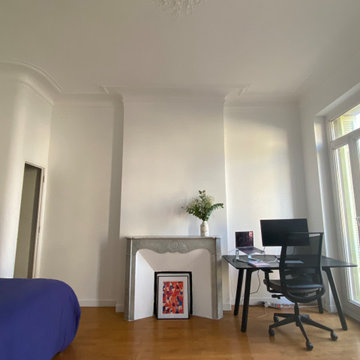
Travaux d'enduit et peinture !
-Enduit, Ponçage et Peinture
✅E2R Construction - Rénovation - Menuiseries
-contact@e2-r.fr
-07 66 31 79 07
#peinture #enduit #renovation #renovationappartement #peinture
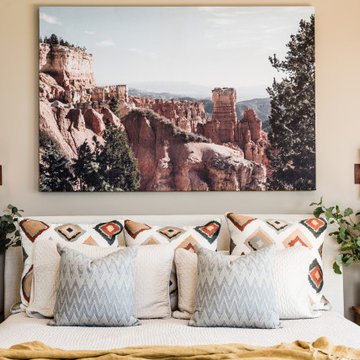
This is an example of an expansive rustic master bedroom in Brisbane with beige walls, light hardwood flooring, a two-sided fireplace, a stacked stone fireplace surround and a vaulted ceiling.
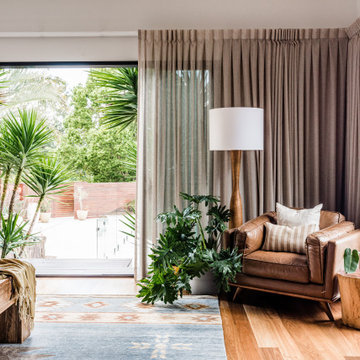
Photo of an expansive rustic master bedroom in Brisbane with beige walls, light hardwood flooring, a two-sided fireplace, a stacked stone fireplace surround and a vaulted ceiling.
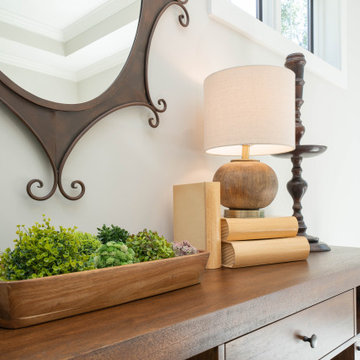
Eclectic Design displayed in this modern ranch layout. Wooden headers over doors and windows was the design hightlight from the start, and other design elements were put in place to compliment it.
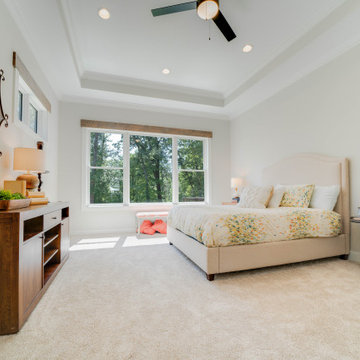
Eclectic Design displayed in this modern ranch layout. Wooden headers over doors and windows was the design hightlight from the start, and other design elements were put in place to compliment it.
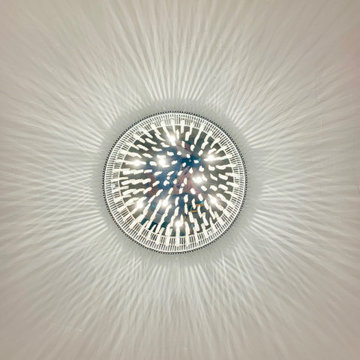
Guest room chandelier
Photo of a large contemporary guest bedroom in San Diego with white walls, carpet, a standard fireplace, a stacked stone fireplace surround, beige floors and a drop ceiling.
Photo of a large contemporary guest bedroom in San Diego with white walls, carpet, a standard fireplace, a stacked stone fireplace surround, beige floors and a drop ceiling.
Bedroom with a Stacked Stone Fireplace Surround Ideas and Designs
8