Bedroom with a Standard Fireplace and a Concrete Fireplace Surround Ideas and Designs
Refine by:
Budget
Sort by:Popular Today
21 - 40 of 311 photos
Item 1 of 3
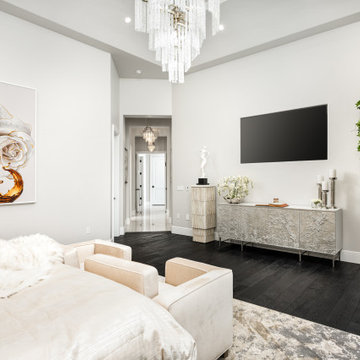
We love this master bedroom's chandelier and wood floors.
Expansive modern master bedroom in Phoenix with white walls, dark hardwood flooring, a standard fireplace, a concrete fireplace surround, brown floors, a coffered ceiling and panelled walls.
Expansive modern master bedroom in Phoenix with white walls, dark hardwood flooring, a standard fireplace, a concrete fireplace surround, brown floors, a coffered ceiling and panelled walls.
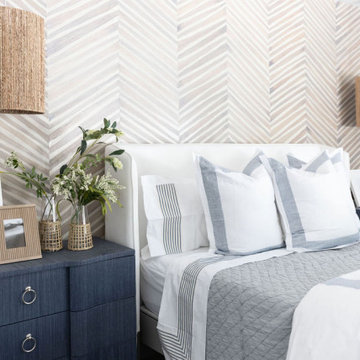
GORGEOUS SPANISH STYLE WITH SOME COASTAL VIBES MASTER BEDROOM HAS A LAYERED LOOK WITH A FEATURED WALLPAPER WALL BEHIND THE BED AND A LARGE BEADED CHANDELIER FOR ADDED INTEREST.
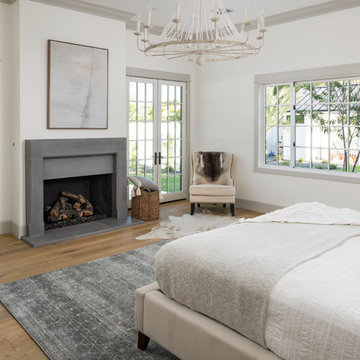
Photo of a large farmhouse master bedroom in Phoenix with white walls, light hardwood flooring, a standard fireplace and a concrete fireplace surround.
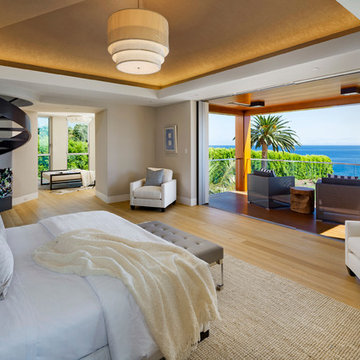
Design ideas for a large modern master bedroom in Santa Barbara with white walls, light hardwood flooring, a standard fireplace and a concrete fireplace surround.
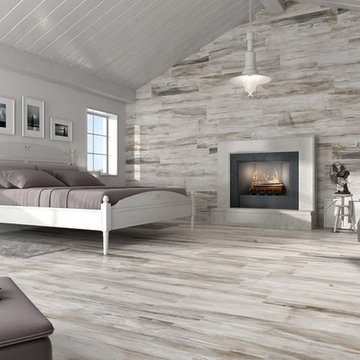
Large contemporary master bedroom in San Diego with grey walls, porcelain flooring, a standard fireplace and a concrete fireplace surround.
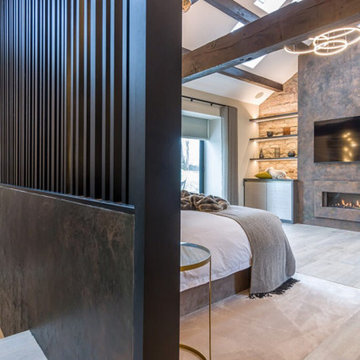
This bedroom emanates a fusion of traditional and modern aesthetics, seamlessly blending timeless elements with contemporary design. Adding to its allure, the space boasts a dedicated wine area, embodying sophistication and leisure. A mini living area complements the ambiance, offering a cozy retreat, while a glass door opens up to the outdoors, inviting a seamless connection between the interior and exterior spaces. This bedroom epitomizes a harmonious balance of classic and modern elements with a touch of indulgence.
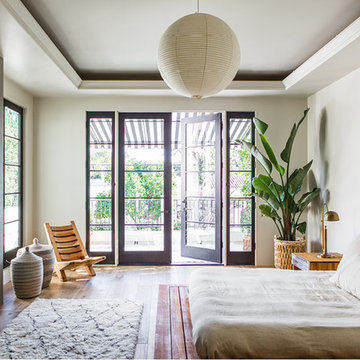
The PCHseries Headboard Bed emits tranquility from every board. With ultra clean lines and solid teak construction, this platform bed defines where the work ends and the relaxation begins. Day or night the PCHseries Headboard Bed is the perfect getaway.
Laurie Joliet
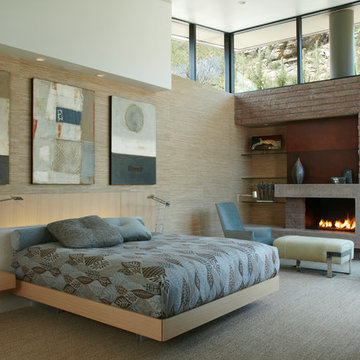
Dominique Vorillon Photography
This is an example of an expansive contemporary master bedroom in Phoenix with beige walls, carpet, a standard fireplace, a concrete fireplace surround and grey floors.
This is an example of an expansive contemporary master bedroom in Phoenix with beige walls, carpet, a standard fireplace, a concrete fireplace surround and grey floors.
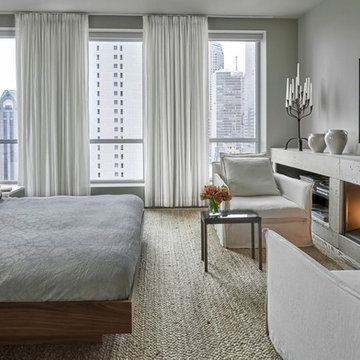
Using concrete tied the interiors to the building. “Millwork” was created using rough raw concrete pre-polished, and the fireplace and bookshelves run wall to wall. Oasis Chairs from Crate and Barrel slipcovered down. Custom walnut platform bed floating in the middle of the room and behind it is a desk.
Colors of walls are concrete and stone colors to minimize the appearance of the huge existing concrete columns.
Photo Credit: Tony Soluri

Breathtaking views of the incomparable Big Sur Coast, this classic Tuscan design of an Italian farmhouse, combined with a modern approach creates an ambiance of relaxed sophistication for this magnificent 95.73-acre, private coastal estate on California’s Coastal Ridge. Five-bedroom, 5.5-bath, 7,030 sq. ft. main house, and 864 sq. ft. caretaker house over 864 sq. ft. of garage and laundry facility. Commanding a ridge above the Pacific Ocean and Post Ranch Inn, this spectacular property has sweeping views of the California coastline and surrounding hills. “It’s as if a contemporary house were overlaid on a Tuscan farm-house ruin,” says decorator Craig Wright who created the interiors. The main residence was designed by renowned architect Mickey Muenning—the architect of Big Sur’s Post Ranch Inn, —who artfully combined the contemporary sensibility and the Tuscan vernacular, featuring vaulted ceilings, stained concrete floors, reclaimed Tuscan wood beams, antique Italian roof tiles and a stone tower. Beautifully designed for indoor/outdoor living; the grounds offer a plethora of comfortable and inviting places to lounge and enjoy the stunning views. No expense was spared in the construction of this exquisite estate.
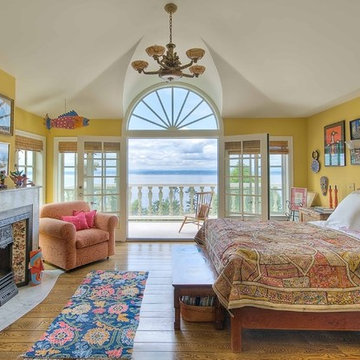
Unobstructed views of Puget Sound and the Olympic Mountains just beyond the master bedroom veranda. Wake up to a bright and sunny morning here whether the weather complies or not!
Photo by Aaron Ostrowski
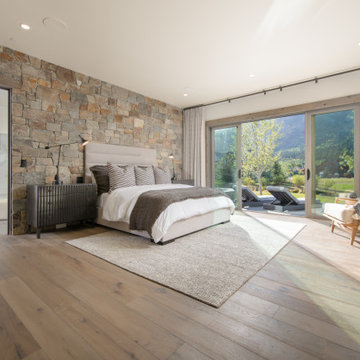
Mountain Modern Master Suite featuring a rock wall.
Design ideas for a rustic master bedroom with light hardwood flooring, a standard fireplace, a concrete fireplace surround and brown floors.
Design ideas for a rustic master bedroom with light hardwood flooring, a standard fireplace, a concrete fireplace surround and brown floors.
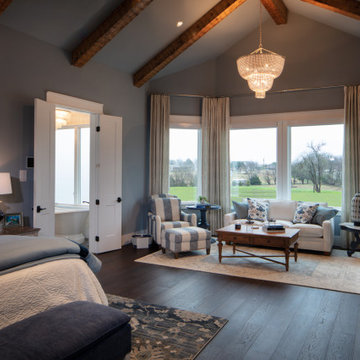
The master bedroom is a perfect blend of cozy and luxe, this refreshing space boasts a high level of comfort from the warmth of the cast stone fireplace to the cathedral ceiling to the window bay that extends the view in all directions. This open-concept design easily connects into the master bathroom.
Merchandised with a linen couch and textiles from a color palette ranging from blues to greens, this room creates a calming atmosphere—almost like a seaside retreat. The double coffee table, chandelier and fan bring a hint of modern chic aesthetic.
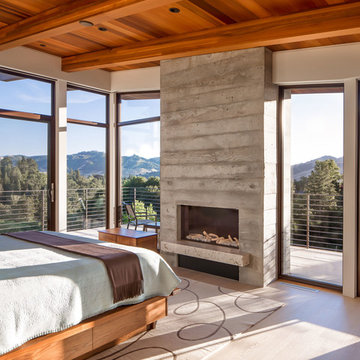
Master bedroom faces a beautiful valley view with concrete fireplace and wrap around Stepstone paver roof deck over a Bison pedestal support system. Western windows and doors frame the views beyond. The homeowner, whose hobby is woodworking, made the bed and chest.
Paul Dyer Photography
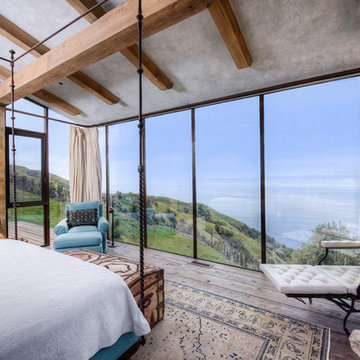
Breathtaking views of the incomparable Big Sur Coast, this classic Tuscan design of an Italian farmhouse, combined with a modern approach creates an ambiance of relaxed sophistication for this magnificent 95.73-acre, private coastal estate on California’s Coastal Ridge. Five-bedroom, 5.5-bath, 7,030 sq. ft. main house, and 864 sq. ft. caretaker house over 864 sq. ft. of garage and laundry facility. Commanding a ridge above the Pacific Ocean and Post Ranch Inn, this spectacular property has sweeping views of the California coastline and surrounding hills. “It’s as if a contemporary house were overlaid on a Tuscan farm-house ruin,” says decorator Craig Wright who created the interiors. The main residence was designed by renowned architect Mickey Muenning—the architect of Big Sur’s Post Ranch Inn, —who artfully combined the contemporary sensibility and the Tuscan vernacular, featuring vaulted ceilings, stained concrete floors, reclaimed Tuscan wood beams, antique Italian roof tiles and a stone tower. Beautifully designed for indoor/outdoor living; the grounds offer a plethora of comfortable and inviting places to lounge and enjoy the stunning views. No expense was spared in the construction of this exquisite estate.
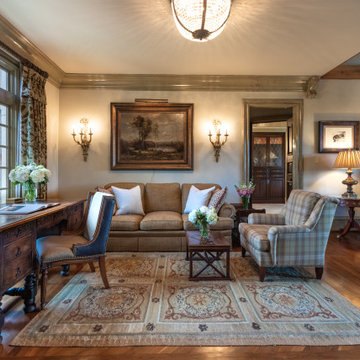
This is an example of a large master bedroom in Atlanta with beige walls, dark hardwood flooring, a standard fireplace, a concrete fireplace surround and brown floors.
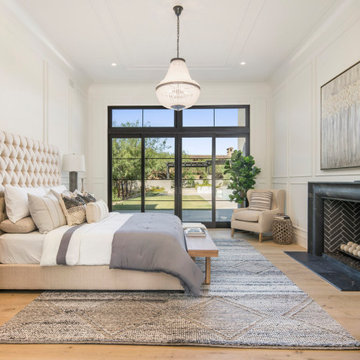
Photo of a large modern master bedroom in Phoenix with white walls, light hardwood flooring, a standard fireplace, a concrete fireplace surround and a drop ceiling.
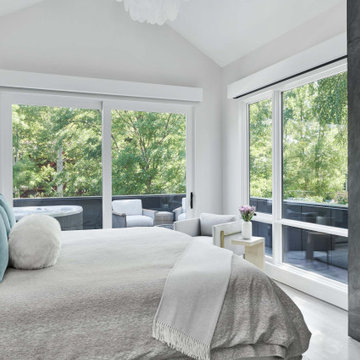
Medium sized contemporary master bedroom in Denver with grey walls, light hardwood flooring, a standard fireplace, a concrete fireplace surround, grey floors and a vaulted ceiling.
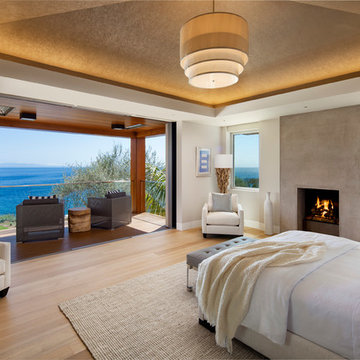
Large contemporary master bedroom in Santa Barbara with white walls, light hardwood flooring, a standard fireplace and a concrete fireplace surround.
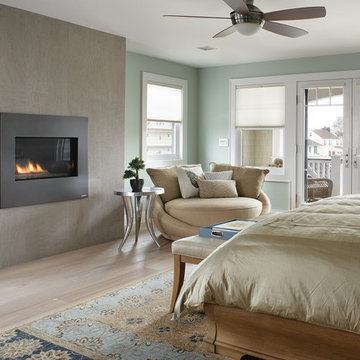
This is an example of a large classic master bedroom in Other with blue walls, a concrete fireplace surround and a standard fireplace.
Bedroom with a Standard Fireplace and a Concrete Fireplace Surround Ideas and Designs
2