Bedroom with a Stone Fireplace Surround and Brown Floors Ideas and Designs
Refine by:
Budget
Sort by:Popular Today
161 - 180 of 2,156 photos
Item 1 of 3
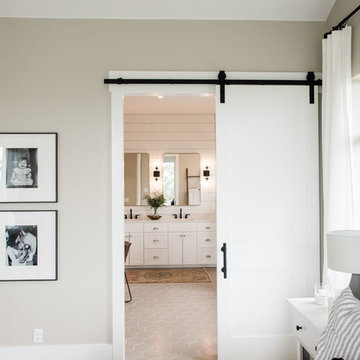
Madeline Harper Photography
Medium sized classic master bedroom in Austin with white walls, light hardwood flooring, a standard fireplace, a stone fireplace surround and brown floors.
Medium sized classic master bedroom in Austin with white walls, light hardwood flooring, a standard fireplace, a stone fireplace surround and brown floors.
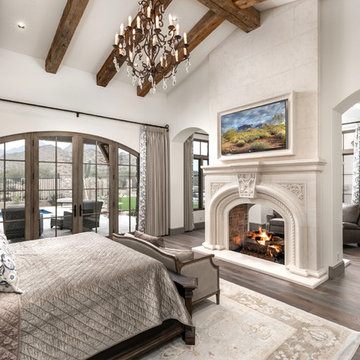
World Renowned Architecture Firm Fratantoni Design created this beautiful home! They design home plans for families all over the world in any size and style. They also have in-house Interior Designer Firm Fratantoni Interior Designers and world class Luxury Home Building Firm Fratantoni Luxury Estates! Hire one or all three companies to design and build and or remodel your home!
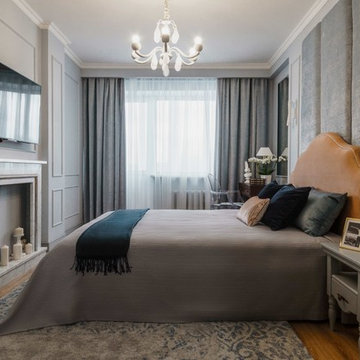
Вадим Миронов
Design ideas for a traditional master bedroom in Other with grey walls, medium hardwood flooring, a stone fireplace surround, brown floors and feature lighting.
Design ideas for a traditional master bedroom in Other with grey walls, medium hardwood flooring, a stone fireplace surround, brown floors and feature lighting.
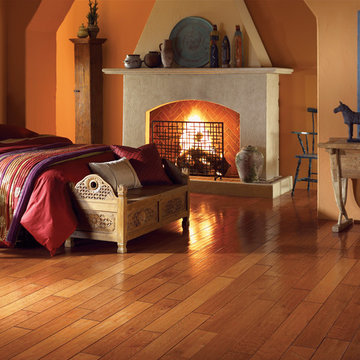
Inspiration for a large guest bedroom in Other with beige walls, light hardwood flooring, a standard fireplace, a stone fireplace surround and brown floors.
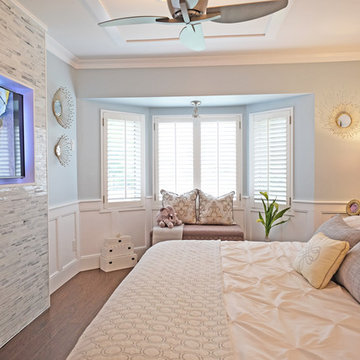
Interior Design by: TOC design
Construction by: TOC design & Construction inc.
Pictures by: Tania Scardellato
This master bedroom was small, dark and not very appealing.
I wanted to create the comfort of a chic hotel suite. With only one king size grey upholstered bed, two over sized oval grey night table, and a small grey upholstered storage bench used as furniture. By adding custom made wainscoting - basically applied moldings designed in such a way as to keep it balanced and in proportion.
Even the ceiling got a make over by mimicking the wall same wall detail.
My favorite part of the room is the built in wall with TV insert. by doing this it allowed me to incorporate a TV with back lighting and not having to see those pesky wires.
I wanted to add a touch of glam. I covered the TV wall with an elegant thin mosaic stone. The rest is all about the comfortable linens, pillows and decorations that brings it all together.
Relax and dream big
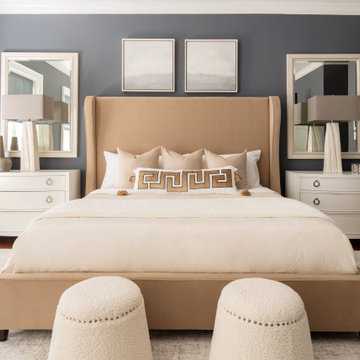
Upstairs, the custom wingback headboard with large-scale nightstands and decorative lighting provides an elegance for the primary bedroom that overlooks Delancey Place.
This interior design’s aesthetic will continue to stay as timeless as the original architecture of the home that envelopes it.
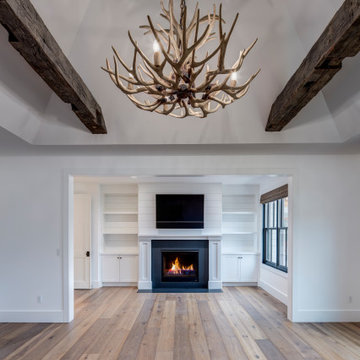
Spacious first floor master suite with black and white fireplace.
This is an example of an expansive contemporary master bedroom in Detroit with white walls, medium hardwood flooring, a standard fireplace, a stone fireplace surround and brown floors.
This is an example of an expansive contemporary master bedroom in Detroit with white walls, medium hardwood flooring, a standard fireplace, a stone fireplace surround and brown floors.
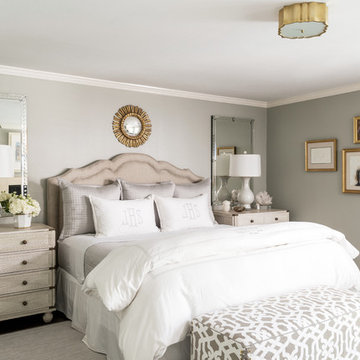
We took the owner's existing artworks and reframed them in gold-leaf. Notice how the mirrors behind each bamboo chest help to visually "expand" the room.
Photo by Michael Hunter.
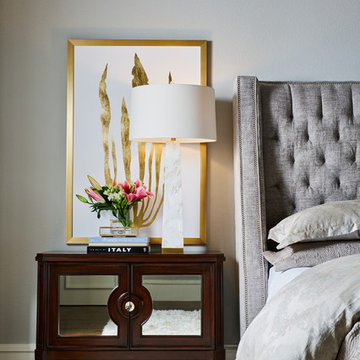
We continued the gray, blue and gold color palette into the master bedroom. Custom bedding and luxurious shag area rugs brought sophistication, while placing colorful floral accents around the room made for an inviting space.
Design: Wesley-Wayne Interiors
Photo: Stephen Karlisch
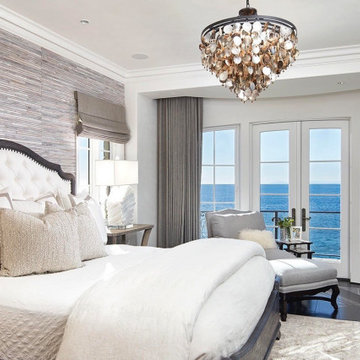
Beautiful custom Spanish Mediterranean home located in the special Three Arch community of Laguna Beach, California gets a complete remodel to bring in a more casual coastal style.
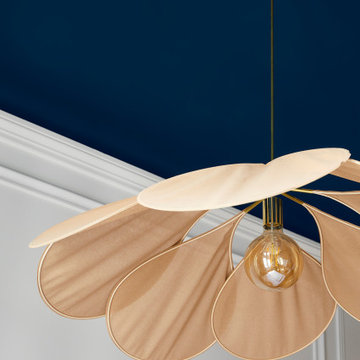
Medium sized contemporary master bedroom in Paris with white walls, light hardwood flooring, a standard fireplace, a stone fireplace surround and brown floors.
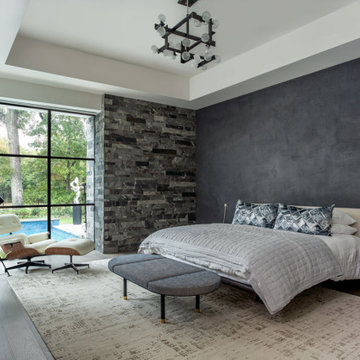
Photo of an expansive contemporary master bedroom in Houston with grey walls, dark hardwood flooring, a ribbon fireplace, a stone fireplace surround and brown floors.
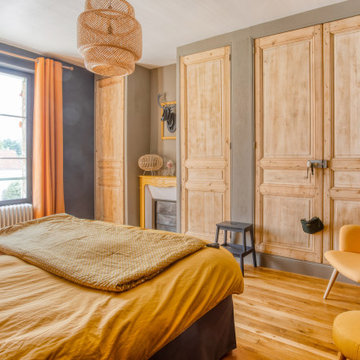
Inspiration for a large contemporary master bedroom in Paris with grey walls, light hardwood flooring, a standard fireplace, a stone fireplace surround and brown floors.
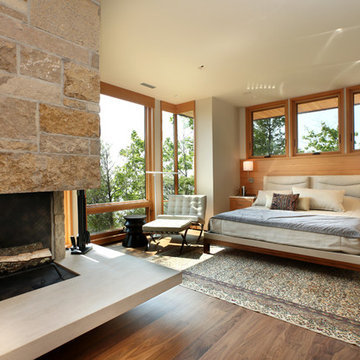
Large contemporary master bedroom in Grand Rapids with white walls, dark hardwood flooring, a corner fireplace, a stone fireplace surround and brown floors.
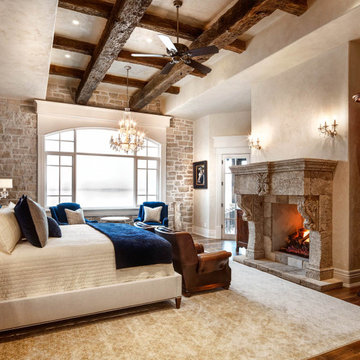
Master Bedroom with Natural Stone Accent wall, a grand fireplace, and exposed reclaimed beams.
Inspiration for a large victorian master bedroom in Salt Lake City with beige walls, a standard fireplace, a stone fireplace surround, brown floors, exposed beams and wallpapered walls.
Inspiration for a large victorian master bedroom in Salt Lake City with beige walls, a standard fireplace, a stone fireplace surround, brown floors, exposed beams and wallpapered walls.
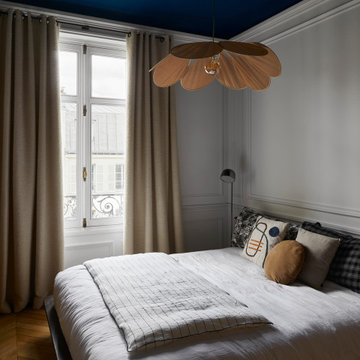
Photo of a medium sized contemporary master bedroom in Paris with white walls, light hardwood flooring, a standard fireplace, a stone fireplace surround and brown floors.
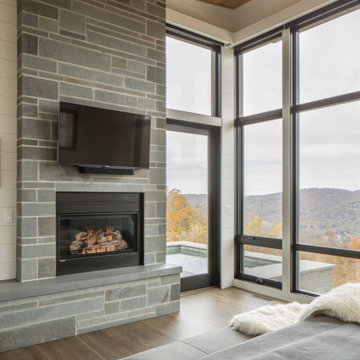
Medium sized modern master bedroom in Other with white walls, medium hardwood flooring, a ribbon fireplace, a stone fireplace surround and brown floors.
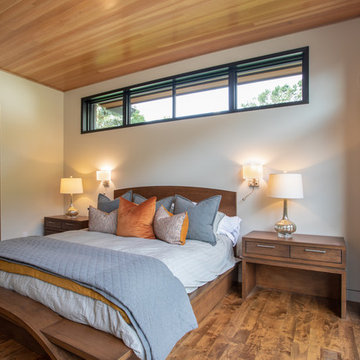
As written in Northern Home & Cottage by Elizabeth Edwards
Sara and Paul Matthews call their head-turning home, located in a sweet neighborhood just up the hill from downtown Petoskey, “a very human story.” Indeed it is. Sara and her husband, Paul, have a special-needs son as well as an energetic middle-school daughter. This home has an answer for everyone. Located down the street from the school, it is ideally situated for their daughter and a self-contained apartment off the great room accommodates all their son’s needs while giving his caretakers privacy—and the family theirs. The Matthews began the building process by taking their thoughts and
needs to Stephanie Baldwin and her team at Edgewater Design Group. Beyond the above considerations, they wanted their new home to be low maintenance and to stand out architecturally, “But not so much that anyone would complain that it didn’t work in our neighborhood,” says Sara. “We
were thrilled that Edgewater listened to us and were able to give us a unique-looking house that is meeting all our needs.” Lombardy LLC built this handsome home with Paul working alongside the construction crew throughout the project. The low maintenance exterior is a cutting-edge blend of stacked stone, black corrugated steel, black framed windows and Douglas fir soffits—elements that add up to an organic contemporary look. The use of black steel, including interior beams and the staircase system, lend an industrial vibe that is courtesy of the Matthews’ friend Dan Mello of Trimet Industries in Traverse City. The couple first met Dan, a metal fabricator, a number of years ago, right around the time they found out that their then two-year-old son would never be able to walk. After the couple explained to Dan that they couldn’t find a solution for a child who wasn’t big enough for a wheelchair, he designed a comfortable, rolling chair that was just perfect. They still use it. The couple’s gratitude for the chair resulted in a trusting relationship with Dan, so it was natural for them to welcome his talents into their home-building process. A maple floor finished to bring out all of its color-tones envelops the room in warmth. Alder doors and trim and a Doug fir ceiling reflect that warmth. Clearstory windows and floor-to-ceiling window banks fill the space with light—and with views of the spacious grounds that will
become a canvas for Paul, a retired landscaper. The couple’s vibrant art pieces play off against modernist furniture and lighting that is due to an inspired collaboration between Sara and interior designer Kelly Paulsen. “She was absolutely instrumental to the project,” Sara says. “I went through
two designers before I finally found Kelly.” The open clean-lined kitchen, butler’s pantry outfitted with a beverage center and Miele coffee machine (that allows guests to wait on themselves when Sara is cooking), and an outdoor room that centers around a wood-burning fireplace, all make for easy,
fabulous entertaining. A den just off the great room houses the big-screen television and Sara’s loom—
making for relaxing evenings of weaving, game watching and togetherness. Tourgoers will leave understanding that this house is everything great design should be. Form following function—and solving very human issues with soul-soothing style.
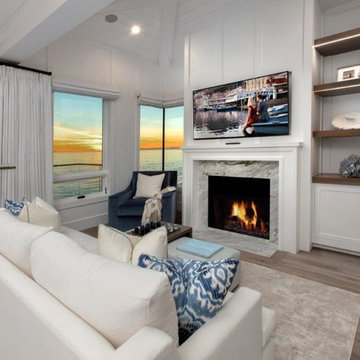
Large beach style master bedroom in Orange County with white walls, dark hardwood flooring, a standard fireplace, a stone fireplace surround and brown floors.
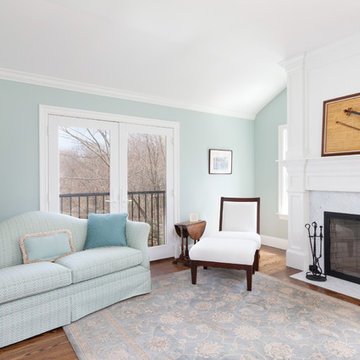
This master bedroom has lots of natural light with the french doors and multiple Marvin windows. The wood burning fireplace is surrounded by granite and the custom mantle highlights a family heirloom.
BDW Photography
Bedroom with a Stone Fireplace Surround and Brown Floors Ideas and Designs
9