Bedroom with a Tiled Fireplace Surround and Beige Floors Ideas and Designs
Refine by:
Budget
Sort by:Popular Today
41 - 60 of 567 photos
Item 1 of 3
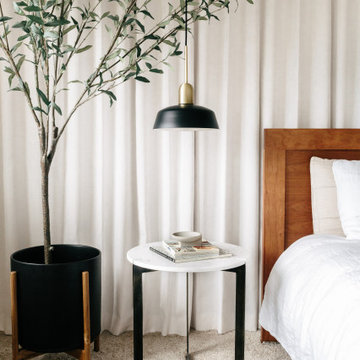
This project was executed remotely in close collaboration with the client. The primary bedroom actually had an unusual dilemma in that it had too many windows, making furniture placement awkward and difficult. We converted one wall of windows into a full corner-to-corner drapery wall, creating a beautiful and soft backdrop for their bed. We also designed a little boy’s nursery to welcome their first baby boy.
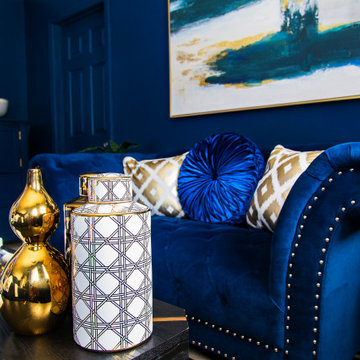
A daring monochromatic approach to a master suite truly fit for a bold personality. Hues of blue adorn this room to create a moody yet vibrant feel. The seating area allows for a period of unwinding before bed, while the chaise lets you “lounge” around on those lazy days. The concept for this space was boutique hotel meets monochrome madness. The 5 star experience should always follow you home.
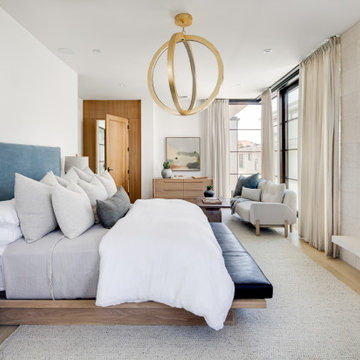
Contemporary master bedroom with bold designer details, floor-to-ceiling windows, warm fireplace, and inviting sitting room.
Photo of a large contemporary master bedroom in Orange County with white walls, carpet, a ribbon fireplace, a tiled fireplace surround and beige floors.
Photo of a large contemporary master bedroom in Orange County with white walls, carpet, a ribbon fireplace, a tiled fireplace surround and beige floors.
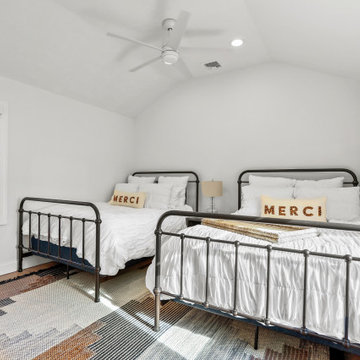
This beach house was taken down to the studs! Walls were taken down and the ceiling was taken up to the highest point it could be taken to for an expansive feeling without having to add square footage. Floors were totally renovated using an engineered hardwood light plank material, durable for sand, sun and water. The bathrooms were fully renovated and a stall shower was added to the 2nd bathroom. A pocket door allowed for space to be freed up to add a washer and dryer to the main floor. The kitchen was extended by closing up the stairs leading down to a crawl space basement (access remained outside) for an expansive kitchen with a huge kitchen island for entertaining. Light finishes and colorful blue furnishings and artwork made this space pop but versatile for the decor that was chosen. This beach house was a true dream come true and shows the absolute potential a space can have.

For our client, who had previous experience working with architects, we enlarged, completely gutted and remodeled this Twin Peaks diamond in the rough. The top floor had a rear-sloping ceiling that cut off the amazing view, so our first task was to raise the roof so the great room had a uniformly high ceiling. Clerestory windows bring in light from all directions. In addition, we removed walls, combined rooms, and installed floor-to-ceiling, wall-to-wall sliding doors in sleek black aluminum at each floor to create generous rooms with expansive views. At the basement, we created a full-floor art studio flooded with light and with an en-suite bathroom for the artist-owner. New exterior decks, stairs and glass railings create outdoor living opportunities at three of the four levels. We designed modern open-riser stairs with glass railings to replace the existing cramped interior stairs. The kitchen features a 16 foot long island which also functions as a dining table. We designed a custom wall-to-wall bookcase in the family room as well as three sleek tiled fireplaces with integrated bookcases. The bathrooms are entirely new and feature floating vanities and a modern freestanding tub in the master. Clean detailing and luxurious, contemporary finishes complete the look.
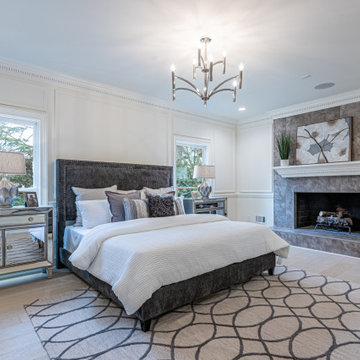
Design ideas for a traditional master bedroom in Atlanta with white walls, light hardwood flooring, a standard fireplace, a tiled fireplace surround, beige floors and panelled walls.
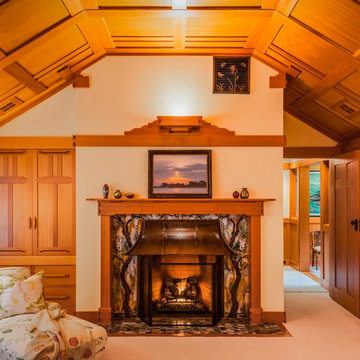
Master bedroom: view of the fireplace with custom glass tile surround and hearth and copper hood. Bronze ustom return air grille in the supper right.
Brina Vanden Brink Photographer
Stained Glass by John Hamm: hammstudios.com
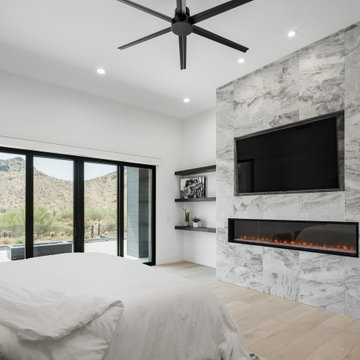
Design ideas for a large modern master bedroom in Phoenix with white walls, light hardwood flooring, a standard fireplace, a tiled fireplace surround, beige floors and a drop ceiling.

Inspiration for a classic master bedroom in Detroit with grey walls, light hardwood flooring, a ribbon fireplace, a tiled fireplace surround and beige floors.
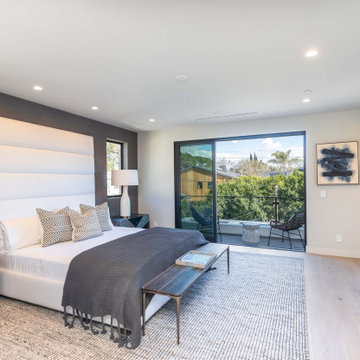
Inspiration for a large modern master bedroom in Los Angeles with white walls, light hardwood flooring, a ribbon fireplace, a tiled fireplace surround, beige floors, wallpapered walls and a feature wall.
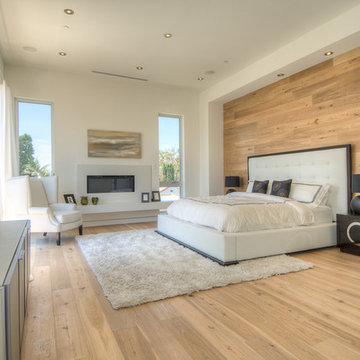
Design by The Sunset Team in Los Angeles, CA
Inspiration for a large contemporary master bedroom in Los Angeles with beige floors, white walls, light hardwood flooring, a ribbon fireplace, a tiled fireplace surround and feature lighting.
Inspiration for a large contemporary master bedroom in Los Angeles with beige floors, white walls, light hardwood flooring, a ribbon fireplace, a tiled fireplace surround and feature lighting.
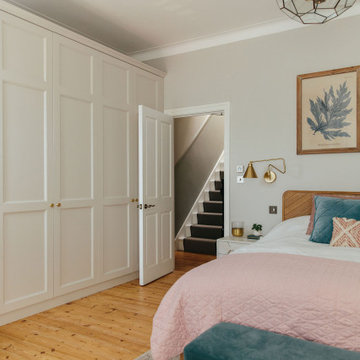
Ingmar and his family found this gem of a property on a stunning London street amongst more beautiful Victorian properties.
Despite having original period features at every turn, the house lacked the practicalities of modern family life and was in dire need of a refresh...enter Lucy, Head of Design here at My Bespoke Room.
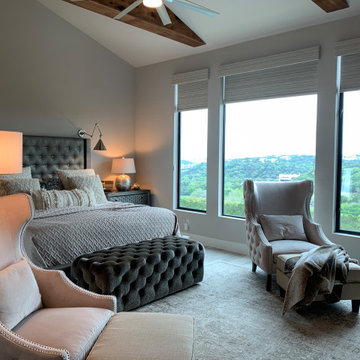
Master bedroom with oversized headboard and large expansive windows with exposed wooden beams and electric fireplace
Design ideas for a large traditional master bedroom with grey walls, porcelain flooring, a hanging fireplace, a tiled fireplace surround, beige floors and exposed beams.
Design ideas for a large traditional master bedroom with grey walls, porcelain flooring, a hanging fireplace, a tiled fireplace surround, beige floors and exposed beams.
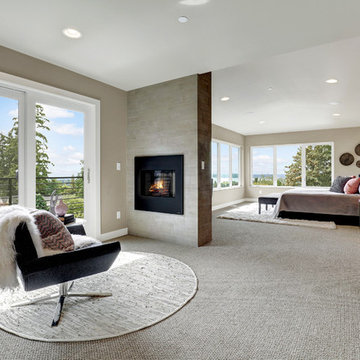
Contemporary master bedroom in Seattle with carpet, a two-sided fireplace, a tiled fireplace surround and beige floors.
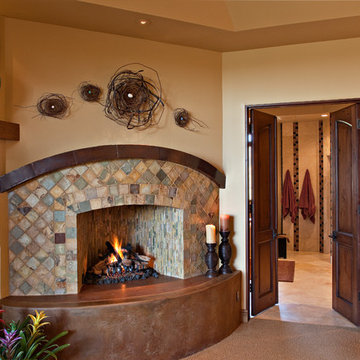
Southwest contemporary master bathroom with standard fireplace.
Architect: Urban Design Associates
Builder: Manship Builders
Interior Designer: Bess Jones Interiors
Photographer: Thompson Photographic

This project was executed remotely in close collaboration with the client. The primary bedroom actually had an unusual dilemma in that it had too many windows, making furniture placement awkward and difficult. We converted one wall of windows into a full corner-to-corner drapery wall, creating a beautiful and soft backdrop for their bed. We also designed a little boy’s nursery to welcome their first baby boy.
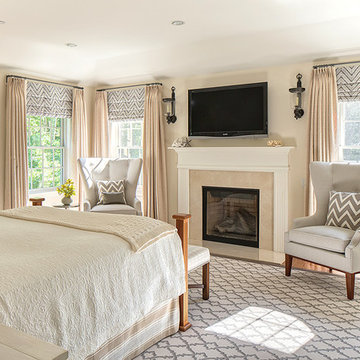
SGM Photography
Photo of a large traditional master bedroom in Other with beige walls, light hardwood flooring, a standard fireplace, a tiled fireplace surround and beige floors.
Photo of a large traditional master bedroom in Other with beige walls, light hardwood flooring, a standard fireplace, a tiled fireplace surround and beige floors.

Please visit my website directly by copying and pasting this link directly into your browser: http://www.berensinteriors.com/ to learn more about this project and how we may work together!
Lavish master bedroom sanctuary with stunning plum accent fireplace wall. There is a TV hidden behind the art above the fireplace! Robert Naik Photography.
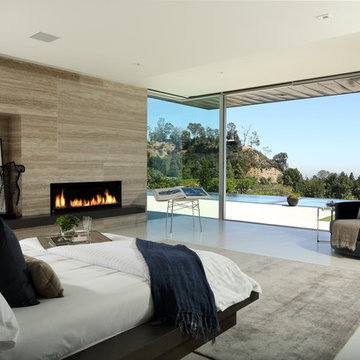
Design ideas for an expansive modern master bedroom in Los Angeles with beige walls, ceramic flooring, a ribbon fireplace, a tiled fireplace surround and beige floors.
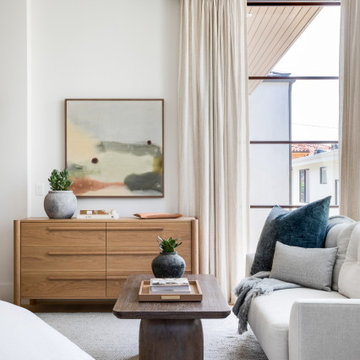
Contemporary master bedroom with bold designer details, floor-to-ceiling windows, warm fireplace, and inviting sitting room.
Photo of a large contemporary master bedroom in Orange County with white walls, carpet, a ribbon fireplace, a tiled fireplace surround and beige floors.
Photo of a large contemporary master bedroom in Orange County with white walls, carpet, a ribbon fireplace, a tiled fireplace surround and beige floors.
Bedroom with a Tiled Fireplace Surround and Beige Floors Ideas and Designs
3