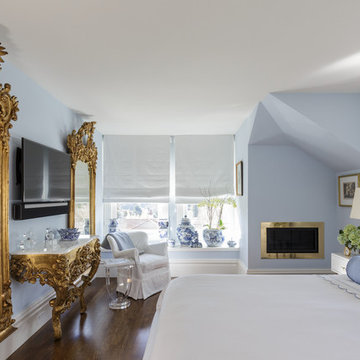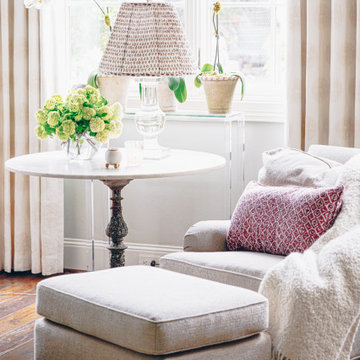Bedroom with a Two-sided Fireplace and a Ribbon Fireplace Ideas and Designs
Refine by:
Budget
Sort by:Popular Today
141 - 160 of 4,193 photos
Item 1 of 3
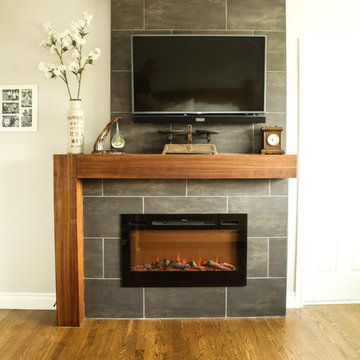
Design ideas for a medium sized classic master and grey and brown bedroom in Edmonton with grey walls, medium hardwood flooring, a ribbon fireplace, a tiled fireplace surround and brown floors.
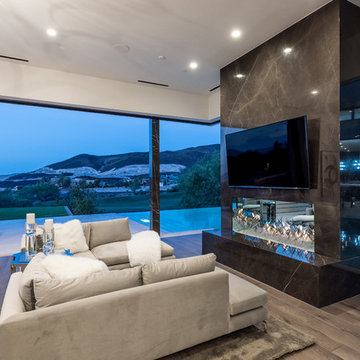
Master bedroom sitting area with large pocketing doors opening up to the pool
Photo of a large contemporary master bedroom in Las Vegas with a tiled fireplace surround, white walls, dark hardwood flooring, a ribbon fireplace and brown floors.
Photo of a large contemporary master bedroom in Las Vegas with a tiled fireplace surround, white walls, dark hardwood flooring, a ribbon fireplace and brown floors.
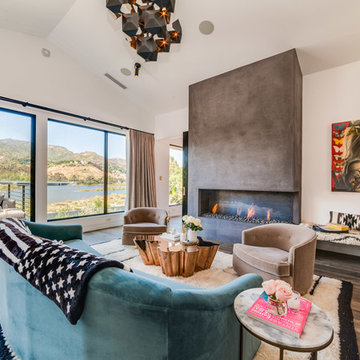
Inspiration for an expansive contemporary master bedroom in Los Angeles with white walls, a ribbon fireplace, a concrete fireplace surround, grey floors and medium hardwood flooring.
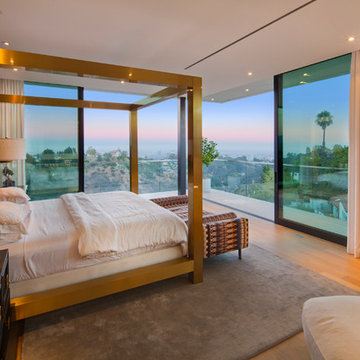
Nick Springett Photography
Expansive contemporary master bedroom in Los Angeles with white walls, light hardwood flooring, a ribbon fireplace, a tiled fireplace surround and beige floors.
Expansive contemporary master bedroom in Los Angeles with white walls, light hardwood flooring, a ribbon fireplace, a tiled fireplace surround and beige floors.
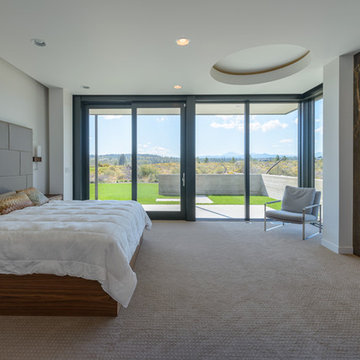
alan brandt
This is an example of a contemporary bedroom in Other with white walls, carpet and a ribbon fireplace.
This is an example of a contemporary bedroom in Other with white walls, carpet and a ribbon fireplace.
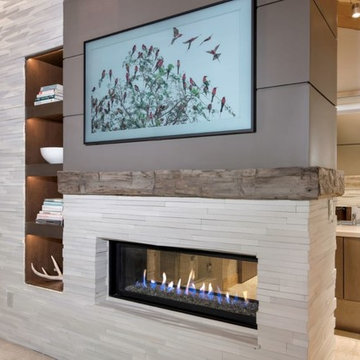
Major remodel of entire first floor including the master bedroom. We added a double-sided gas fireplace (facing the master bedroom and master bathroom) with 3D stone surround, reclaimed wood mantel and built-in storage niches. Carpeting was replaced, new window treatments were installed, updated furniture, lighting, bedding and accessories were also added.
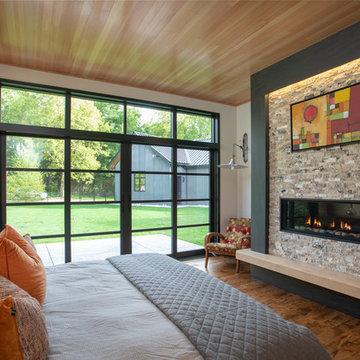
As written in Northern Home & Cottage by Elizabeth Edwards
Sara and Paul Matthews call their head-turning home, located in a sweet neighborhood just up the hill from downtown Petoskey, “a very human story.” Indeed it is. Sara and her husband, Paul, have a special-needs son as well as an energetic middle-school daughter. This home has an answer for everyone. Located down the street from the school, it is ideally situated for their daughter and a self-contained apartment off the great room accommodates all their son’s needs while giving his caretakers privacy—and the family theirs. The Matthews began the building process by taking their thoughts and
needs to Stephanie Baldwin and her team at Edgewater Design Group. Beyond the above considerations, they wanted their new home to be low maintenance and to stand out architecturally, “But not so much that anyone would complain that it didn’t work in our neighborhood,” says Sara. “We
were thrilled that Edgewater listened to us and were able to give us a unique-looking house that is meeting all our needs.” Lombardy LLC built this handsome home with Paul working alongside the construction crew throughout the project. The low maintenance exterior is a cutting-edge blend of stacked stone, black corrugated steel, black framed windows and Douglas fir soffits—elements that add up to an organic contemporary look. The use of black steel, including interior beams and the staircase system, lend an industrial vibe that is courtesy of the Matthews’ friend Dan Mello of Trimet Industries in Traverse City. The couple first met Dan, a metal fabricator, a number of years ago, right around the time they found out that their then two-year-old son would never be able to walk. After the couple explained to Dan that they couldn’t find a solution for a child who wasn’t big enough for a wheelchair, he designed a comfortable, rolling chair that was just perfect. They still use it. The couple’s gratitude for the chair resulted in a trusting relationship with Dan, so it was natural for them to welcome his talents into their home-building process. A maple floor finished to bring out all of its color-tones envelops the room in warmth. Alder doors and trim and a Doug fir ceiling reflect that warmth. Clearstory windows and floor-to-ceiling window banks fill the space with light—and with views of the spacious grounds that will
become a canvas for Paul, a retired landscaper. The couple’s vibrant art pieces play off against modernist furniture and lighting that is due to an inspired collaboration between Sara and interior designer Kelly Paulsen. “She was absolutely instrumental to the project,” Sara says. “I went through
two designers before I finally found Kelly.” The open clean-lined kitchen, butler’s pantry outfitted with a beverage center and Miele coffee machine (that allows guests to wait on themselves when Sara is cooking), and an outdoor room that centers around a wood-burning fireplace, all make for easy,
fabulous entertaining. A den just off the great room houses the big-screen television and Sara’s loom—
making for relaxing evenings of weaving, game watching and togetherness. Tourgoers will leave understanding that this house is everything great design should be. Form following function—and solving very human issues with soul-soothing style.
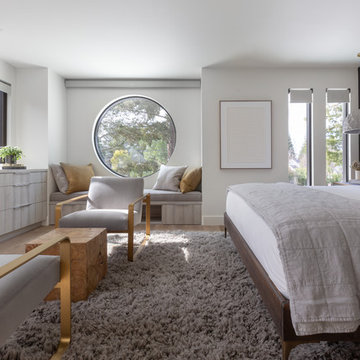
New Modern House Construction in Palo Alto, California. Interior Designer: Sarahliz Lawson Design Phtography: David Duncan Livingston
Design ideas for a contemporary bedroom in San Francisco with white walls, medium hardwood flooring, a ribbon fireplace, a tiled fireplace surround, brown floors and a feature wall.
Design ideas for a contemporary bedroom in San Francisco with white walls, medium hardwood flooring, a ribbon fireplace, a tiled fireplace surround, brown floors and a feature wall.
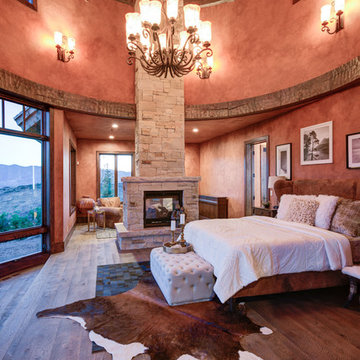
Photo of a large rustic master bedroom in Salt Lake City with red walls, medium hardwood flooring, a two-sided fireplace, a stone fireplace surround and brown floors.
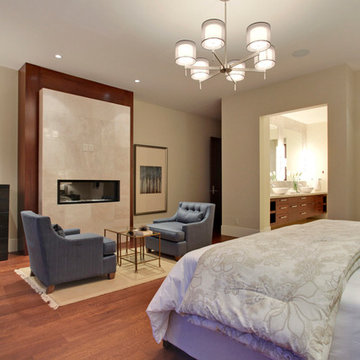
Built by Wolf Custom Homes
Inspiration for a large modern master bedroom in Calgary with beige walls, medium hardwood flooring, a ribbon fireplace and a tiled fireplace surround.
Inspiration for a large modern master bedroom in Calgary with beige walls, medium hardwood flooring, a ribbon fireplace and a tiled fireplace surround.
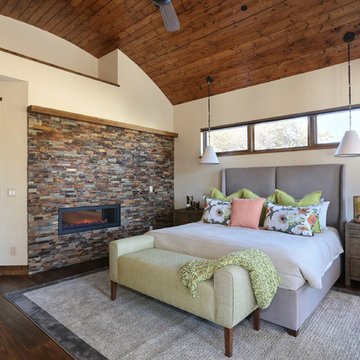
Tahvory Bunting
Photo of a rustic bedroom in Denver with white walls, dark hardwood flooring, a two-sided fireplace and a stone fireplace surround.
Photo of a rustic bedroom in Denver with white walls, dark hardwood flooring, a two-sided fireplace and a stone fireplace surround.
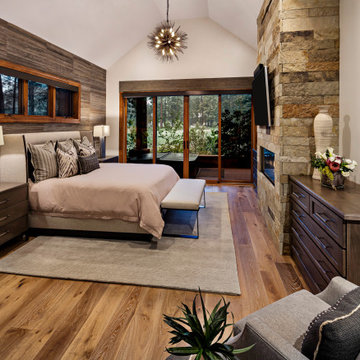
Interior Design: Stephanie Larsen Interior Design
Photography: Steven Thompson
Photo of a modern master bedroom in Phoenix with white walls, medium hardwood flooring, a ribbon fireplace, a stone fireplace surround, brown floors, a vaulted ceiling and wood walls.
Photo of a modern master bedroom in Phoenix with white walls, medium hardwood flooring, a ribbon fireplace, a stone fireplace surround, brown floors, a vaulted ceiling and wood walls.
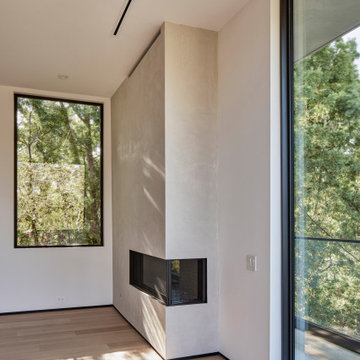
Primary bedroom with two-sided Heat-N-Glow fireplace set in a wall of Portola Roman Clay surfacing. Sliding door to balcony at right.
Inspiration for a medium sized modern master bedroom in Los Angeles with white walls, light hardwood flooring, a two-sided fireplace, a plastered fireplace surround and beige floors.
Inspiration for a medium sized modern master bedroom in Los Angeles with white walls, light hardwood flooring, a two-sided fireplace, a plastered fireplace surround and beige floors.

This was the Master Bedroom design, DTSH Interiors selected the bedding as well as the window treatments design.
DTSH Interiors selected the furniture and arrangement, as well as the window treatments.
DTSH Interiors formulated a plan for six rooms; the living room, dining room, master bedroom, two children's bedrooms and ground floor game room, with the inclusion of the complete fireplace re-design.
The interior also received major upgrades during the whole-house renovation. All of the walls and ceilings were resurfaced, the windows, doors and all interior trim was re-done.
The end result was a giant leap forward for this family; in design, style and functionality. The home felt completely new and refreshed, and once fully furnished, all elements of the renovation came together seamlessly and seemed to make all of the renovations shine.
During the "big reveal" moment, the day the family finally returned home for their summer away, it was difficult for me to decide who was more excited, the adults or the kids!
The home owners kept saying, with a look of delighted disbelief "I can't believe this is our house!"
As a designer, I absolutely loved this project, because it shows the potential of an average, older Pittsburgh area home, and how it can become a well designed and updated space.
It was rewarding to be part of a project which resulted in creating an elegant and serene living space the family loves coming home to everyday, while the exterior of the home became a standout gem in the neighborhood.
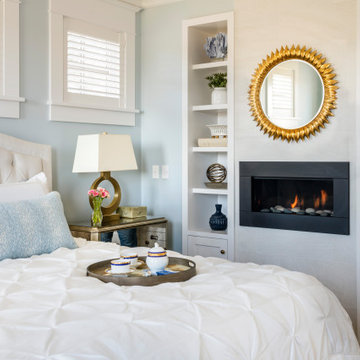
Inspiration for a coastal bedroom in Boston with blue walls and a ribbon fireplace.
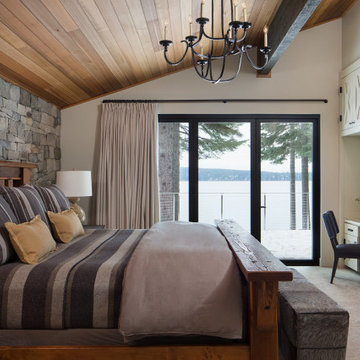
This is an example of a beach style master bedroom in Sacramento with white walls, carpet, a ribbon fireplace, a stone fireplace surround, grey floors and a wood ceiling.
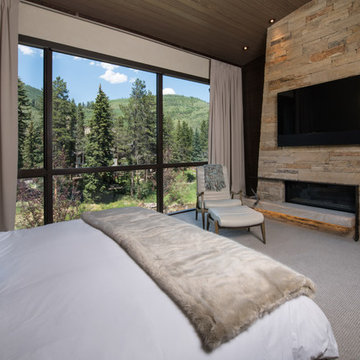
Ric Stovall
Design ideas for a large rustic master bedroom in Denver with brown walls, carpet, a ribbon fireplace, a stone fireplace surround and beige floors.
Design ideas for a large rustic master bedroom in Denver with brown walls, carpet, a ribbon fireplace, a stone fireplace surround and beige floors.
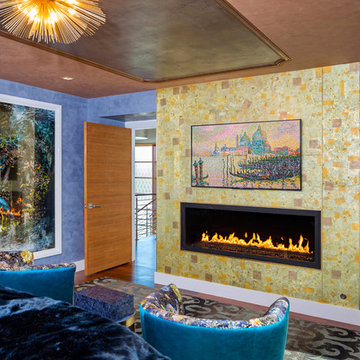
Photo of an eclectic bedroom in New York with blue walls and a ribbon fireplace.
Bedroom with a Two-sided Fireplace and a Ribbon Fireplace Ideas and Designs
8
