Bedroom with a Vaulted Ceiling and Exposed Beams Ideas and Designs
Refine by:
Budget
Sort by:Popular Today
41 - 60 of 9,019 photos
Item 1 of 3
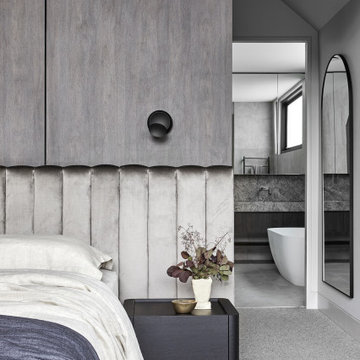
Design ideas for a medium sized contemporary master bedroom in Melbourne with white walls, carpet, grey floors, a vaulted ceiling and wainscoting.
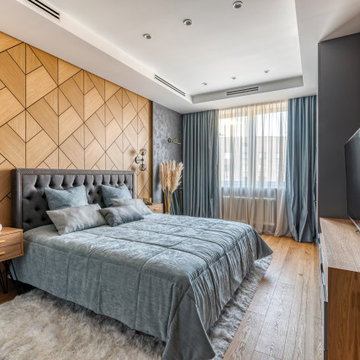
Photo of a contemporary bedroom in Moscow with exposed beams and panelled walls.
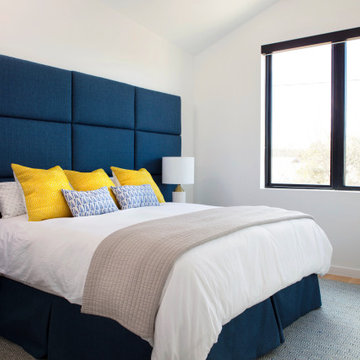
Guest Bedroom
Photo of a medium sized contemporary guest bedroom in Austin with white walls, no fireplace, medium hardwood flooring, brown floors and a vaulted ceiling.
Photo of a medium sized contemporary guest bedroom in Austin with white walls, no fireplace, medium hardwood flooring, brown floors and a vaulted ceiling.
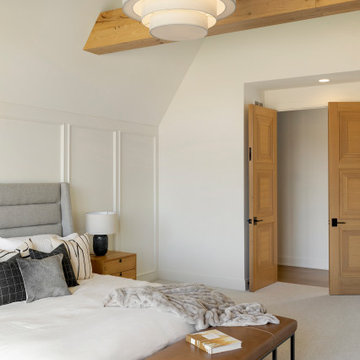
The owner’s suite displays amazing views of the scenic preserve. The reclaimed white oak beams match the owner’s bath and main level great room beams. Their character and organic make-up contrast perfectly with the 30” Tiered Drum Pendant.
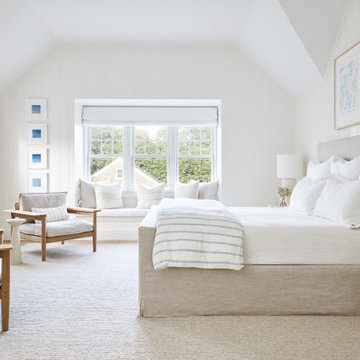
Interior Design, Custom Furniture Design & Art Curation by Chango & Co.
Inspiration for a medium sized coastal master bedroom in New York with white walls, a standard fireplace, a stone fireplace surround, brown floors, medium hardwood flooring and a vaulted ceiling.
Inspiration for a medium sized coastal master bedroom in New York with white walls, a standard fireplace, a stone fireplace surround, brown floors, medium hardwood flooring and a vaulted ceiling.
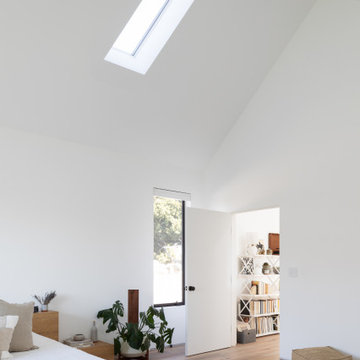
The ceiling is interrupted by a large, operable skylight.
Small modern master bedroom in Los Angeles with white walls, no fireplace, brown floors, a vaulted ceiling and medium hardwood flooring.
Small modern master bedroom in Los Angeles with white walls, no fireplace, brown floors, a vaulted ceiling and medium hardwood flooring.

What began as a renovation project morphed into a new house, driven by the natural beauty of the site.
The new structures are perfectly aligned with the coastline, and take full advantage of the views of ocean, islands, and shoals. The location is within walking distance of town and its amenities, yet miles away in the privacy it affords. The house is nestled on a nicely wooded lot, giving the residence screening from the street, with an open meadow leading to the ocean on the rear of the lot.
The design concept was driven by the serenity of the site, enhanced by textures of trees, plantings, sand and shoreline. The newly constructed house sits quietly in a location advantageously positioned to take full advantage of natural light and solar orientations. The visual calm is enhanced by the natural material: stone, wood, and metal throughout the home.
The main structures are comprised of traditional New England forms, with modern connectors serving to unify the structures. Each building is equally suited for single floor living, if that future needs is ever necessary. Unique too is an underground connection between main house and an outbuilding.
With their flowing connections, no room is isolated or ignored; instead each reflects a different level of privacy and social interaction.
Just as there are layers to the exterior in beach, field, forest and oceans, the inside has a layered approach. Textures in wood, stone, and neutral colors combine with the warmth of linens, wools, and metals. Personality and character of the interiors and its furnishings are tailored to the client’s lifestyle. Rooms are arranged and organized in an intersection of public and private spaces. The quiet palette within reflects the nature outside, enhanced with artwork and accessories.
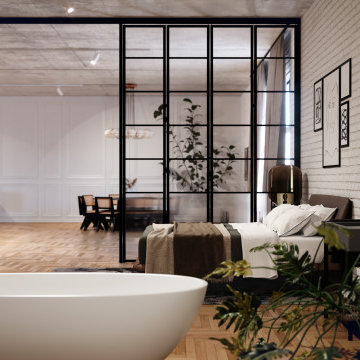
This 19th-century loft has been converted into a living space, panelled walls,
cast-iron columns and industrial-style glazing. Simple brick walls and concrete ceiling are preserved and restored, as are the original iron columns. These are complemented by new material finishes that include oak herringbone flooring, and white paintwork. Instead of opaque walls, industrial-style steel and glass partitions divide up rooms, therefore these allow plenty of light to enter, helping to give a light and airy feel to the interiors. Designed by Mirror Visuals.
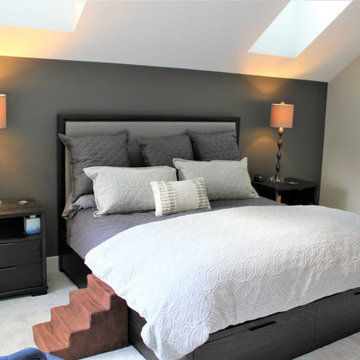
Inspiration for a contemporary master bedroom in Minneapolis with grey walls, carpet, white floors and a vaulted ceiling.
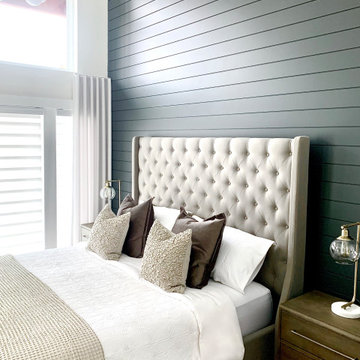
The dark grey paneling on the feature wall behind the bed in the Master Bedroom accentuates the height of the room and contrasts with the neutral tones of the headboard and the bed linens.
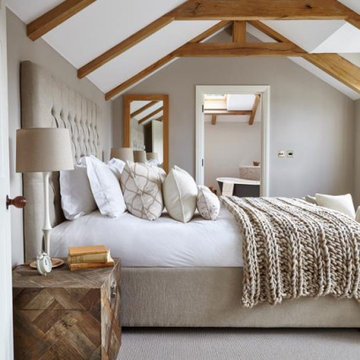
Design ideas for a medium sized nautical guest bedroom in Devon with beige walls, carpet, beige floors and exposed beams.
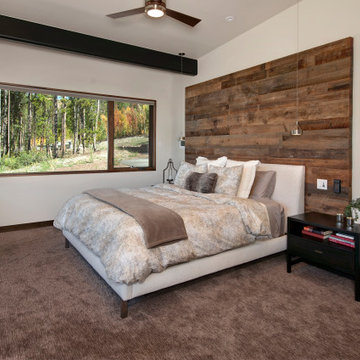
Large modern master bedroom in Denver with white walls, carpet, a standard fireplace, beige floors and exposed beams.
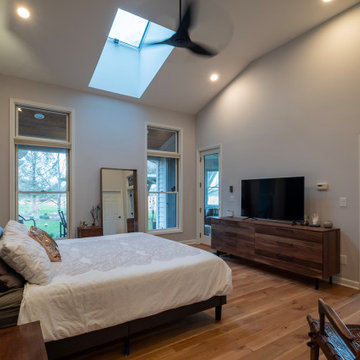
Design ideas for a large modern master bedroom in Detroit with multi-coloured walls, light hardwood flooring, brown floors and a vaulted ceiling.
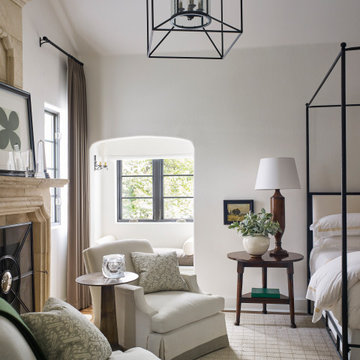
This is an example of a large traditional master bedroom in Austin with white walls, carpet, a standard fireplace, a stone fireplace surround, beige floors and a vaulted ceiling.
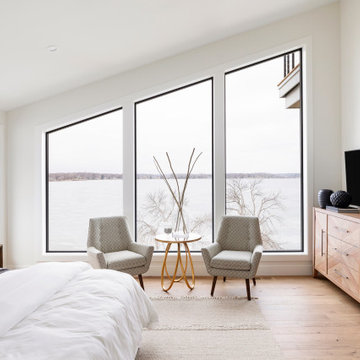
Inspiration for a contemporary grey and brown bedroom in Minneapolis with white walls, medium hardwood flooring, brown floors and a vaulted ceiling.
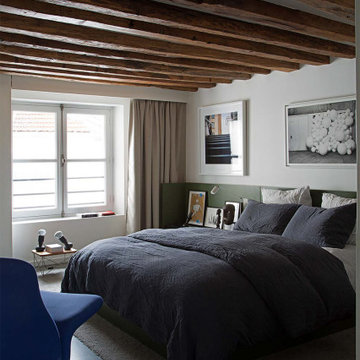
Contemporary bedroom in Paris with white walls, concrete flooring, grey floors and exposed beams.
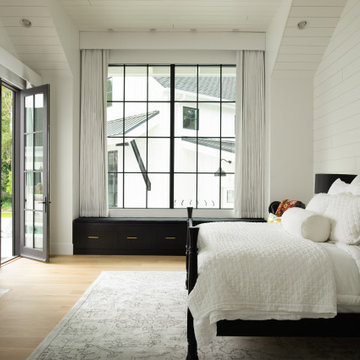
Photo of a country bedroom in Boise with white walls, medium hardwood flooring, a standard fireplace, a brick fireplace surround, brown floors, a vaulted ceiling and tongue and groove walls.

Beth Singer
Design ideas for a rustic master bedroom in Detroit with blue walls, medium hardwood flooring, a corner fireplace, a stone fireplace surround, brown floors, exposed beams and tongue and groove walls.
Design ideas for a rustic master bedroom in Detroit with blue walls, medium hardwood flooring, a corner fireplace, a stone fireplace surround, brown floors, exposed beams and tongue and groove walls.
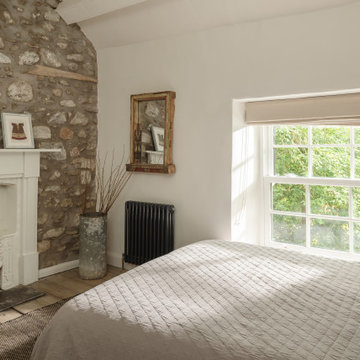
Photo of a farmhouse guest bedroom in Other with white walls, light hardwood flooring, a standard fireplace, a brick fireplace surround, exposed beams and a chimney breast.
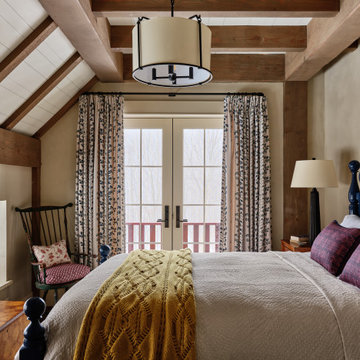
Inspiration for a farmhouse bedroom in Burlington with beige walls, exposed beams and a timber clad ceiling.
Bedroom with a Vaulted Ceiling and Exposed Beams Ideas and Designs
3