Bedroom with a Wood Ceiling and Wallpapered Walls Ideas and Designs
Refine by:
Budget
Sort by:Popular Today
61 - 80 of 233 photos
Item 1 of 3
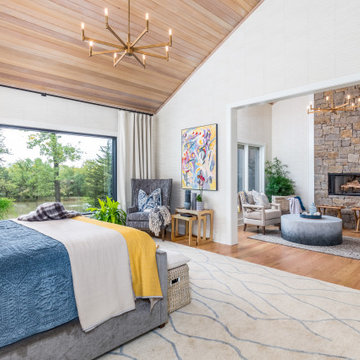
Master bedroom in Kansas City with multi-coloured walls, light hardwood flooring, a standard fireplace, a stone fireplace surround, brown floors, a wood ceiling and wallpapered walls.
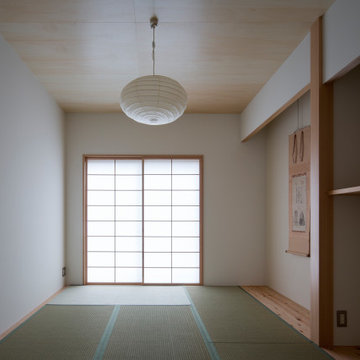
玄関土間から直接アクセスできる客室(和室)。
Design ideas for a guest bedroom in Other with white walls, tatami flooring, a wood ceiling and wallpapered walls.
Design ideas for a guest bedroom in Other with white walls, tatami flooring, a wood ceiling and wallpapered walls.
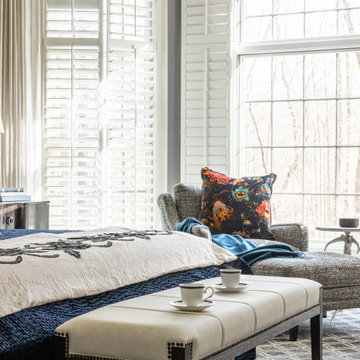
This is an example of a medium sized contemporary master bedroom in Cleveland with grey walls, carpet, no fireplace, a tiled fireplace surround, grey floors, a wood ceiling and wallpapered walls.
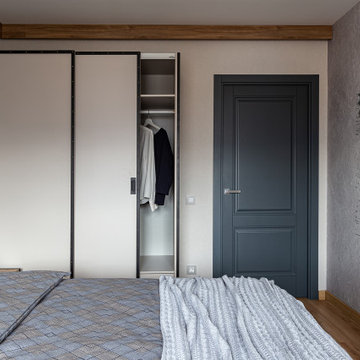
Светлая спальня с мансардными окнами для девочки
Medium sized contemporary master bedroom in Saint Petersburg with grey walls, laminate floors, brown floors, wallpapered walls and a wood ceiling.
Medium sized contemporary master bedroom in Saint Petersburg with grey walls, laminate floors, brown floors, wallpapered walls and a wood ceiling.
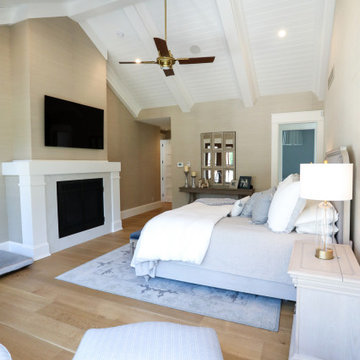
Master Bedroom Suite features built-in Mendota DXV60 fireplace, full A/V system, Lutron automated shades, hardscraped rift and quarter sawn white oak floors, and tongue and groove paneled vaulted ceiling.
General contracting by Martin Bros. Contracting, Inc.; Architecture by Helman Sechrist Architecture; Home Design by Maple & White Design; Photography by Marie Kinney Photography.
Images are the property of Martin Bros. Contracting, Inc. and may not be used without written permission. — with Hoosier Hardwood Floors.
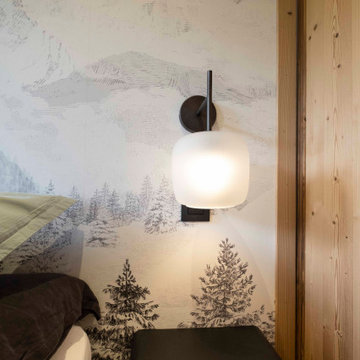
Details de la chambre composée d'un lit de 160.
Magnifique papier peint de chez Isodore Leroy comme tete de lit, avec applique suspendues.
Chevet suspendus pour apporter de la légèreté et optimser l'espace.
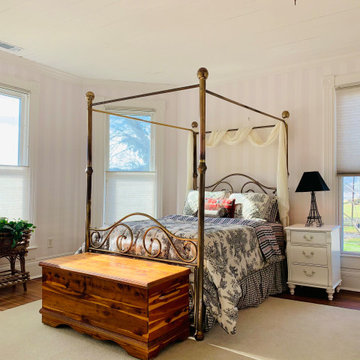
Custom Top Down Bottom Up Cellular Shades from Acadia Shutters
Design ideas for a medium sized victorian guest bedroom in Nashville with pink walls, dark hardwood flooring, a standard fireplace, a wooden fireplace surround, brown floors, a wood ceiling and wallpapered walls.
Design ideas for a medium sized victorian guest bedroom in Nashville with pink walls, dark hardwood flooring, a standard fireplace, a wooden fireplace surround, brown floors, a wood ceiling and wallpapered walls.
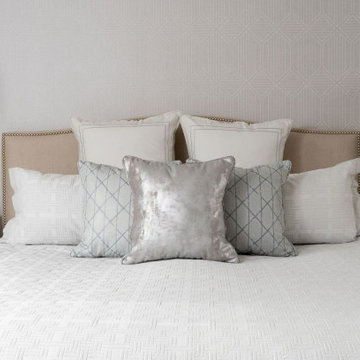
We took this dated master bedroom and sitting room and turned it into a luxury suite. We added higher baseboards, crown moldings, trim around archways to really play into the large bedroom. In the sitting room a sofa, coffee table and media cabinet brought the space to life, including a chandelier and window treatments. In the bedroom we went with simple and sweet so there was plenty of room still left for this growing family. Upholstered Bed, nightstands, a custom made bench, console, mirrors, art and window treatments brought this space to life!

主寝室は梁を見せて、天井の一部には無垢材を使用しました。
構造材(梁)を見せることでその分の天井高を上げ、梁はフローリングの色に合わせて塗装しました。
寝室の右奥には屋根裏スペースの書斎があります。
Large contemporary master bedroom in Fukuoka with white walls, plywood flooring, brown floors, a wood ceiling and wallpapered walls.
Large contemporary master bedroom in Fukuoka with white walls, plywood flooring, brown floors, a wood ceiling and wallpapered walls.
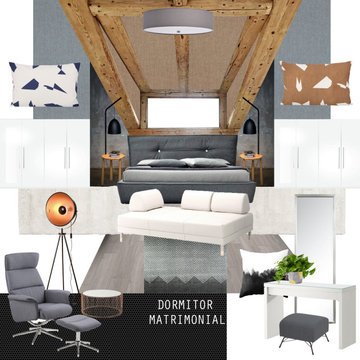
Casa şi amenajarea prezintă o puternică personalitate. Structura de lemn a casei este vizibilă în interior oferind o bază deosebită pentru amenajare. Stilul predominant este cel contemporan industrial, vizibil în finisaje şi în piesele de mobilier, toate îmbinate perfect cu modelul cadrilat rustic al structurii de lemn.
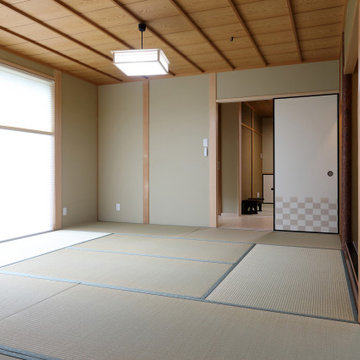
Expansive world-inspired guest bedroom in Other with beige walls, tatami flooring, green floors, a wood ceiling and wallpapered walls.
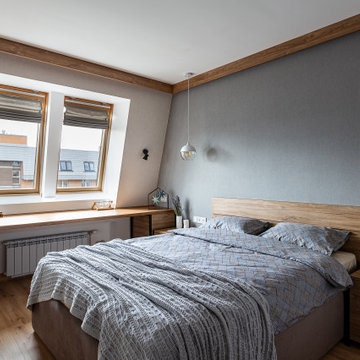
Светлая спальня с мансардными окнами для девочки
Design ideas for a medium sized contemporary master bedroom in Saint Petersburg with grey walls, laminate floors, brown floors, a wood ceiling and wallpapered walls.
Design ideas for a medium sized contemporary master bedroom in Saint Petersburg with grey walls, laminate floors, brown floors, a wood ceiling and wallpapered walls.
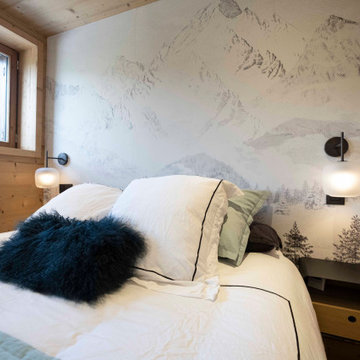
Details de la chambre composée d'un lit de 160.
Magnifique papier peint de chez Isodore Leroy comme tete de lit, avec applique suspendues.
Chevet suspendus pour apporter de la légèreté et optimser l'espace.
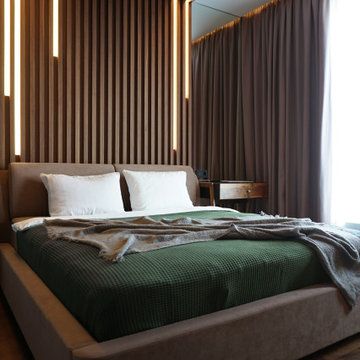
Объект находится в Москве, ЖК Vander Park (метро Молодёжная).
Дизайн интерьера разрабатывался для молодой пары. Сложностей особенно не было, квартира маленькая, всего 55м2. Заказчики с большим вкусом и быстро принимали решения, как во время проекта так и во время ремонта, так что всё прошло гладко, если не считать пары моментов с изменением планировки (перенос стиральной машинки из ванной комнаты в скрытую нишу в коридоре, а также смена местами плиты и раковины в зоне кухни). Также ремонт пришелся на весенний Lock down из-за COVID-19, это сильно повлияло на финальные закупки, все пришлось заново выбрать из наличия (шторы, предметы отдельно стоящей мебели).
Концепция пространства довольно проста, нужно было создать интерьер, где всё было бы функционально и эстетично, также нужно было использовать тёмные цвета чтобы "глаз отдыхал". Дело в том, что хозяин квартиры врач и постоянно находится в больнице, где светло и не уютно, нужно было сделать полный антипод.
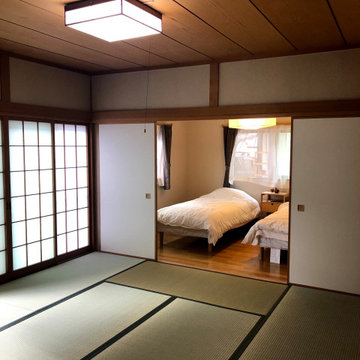
畳、ふすま、障子を張り替え、和室の良さを残しました。
This is an example of a small world-inspired guest bedroom in Other with beige walls, tatami flooring, no fireplace, green floors, a wood ceiling and wallpapered walls.
This is an example of a small world-inspired guest bedroom in Other with beige walls, tatami flooring, no fireplace, green floors, a wood ceiling and wallpapered walls.
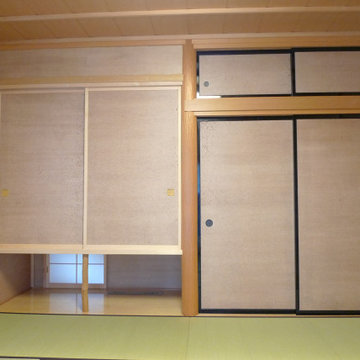
和室のリノベーションです。右側の黒縁の襖は以前からの襖です。襖紙を柿渋和紙に貼替ました。
左側は以前は床の間がありました。ここを釣り押し入れ改造しました。下部に玄関ポーチ側に下窓設置し、通風と採光に効果を上げています。
Design ideas for an expansive world-inspired guest bedroom in Other with beige walls, tatami flooring, a wood ceiling and wallpapered walls.
Design ideas for an expansive world-inspired guest bedroom in Other with beige walls, tatami flooring, a wood ceiling and wallpapered walls.
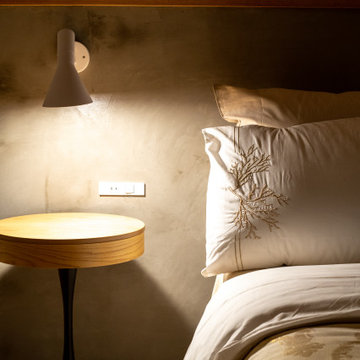
BPM60 彦根市松原の家
ベッドルームをただ寝るだけの空間ととらえるのではなく、
今日の疲れをとる場所、明日へ備える場所としての役割を
最大限に引き出すことを目的としデザインにしました。
少し暗めの照明計画にし、身体がが自然と睡眠に導かれるように。
隣接する書斎はウォールナットで制作したガラスの仕切りで区切られており、
部屋の広がりを感じることができます。
Design : 殿村 明彦 (COLOR LABEL DESIGN OFFICE)
Photograph : 駒井 孝則
Don't just think of the bedroom as a space to sleep in,
Serve as a place to take away today's fatigue and prepare for tomorrow
The space design is maximized.
I made the lighting plan a little darker so that my body would be naturally led to sleep.
Design: Akihiko Tonomura (COLOR LABEL DESIGN OFFICE)
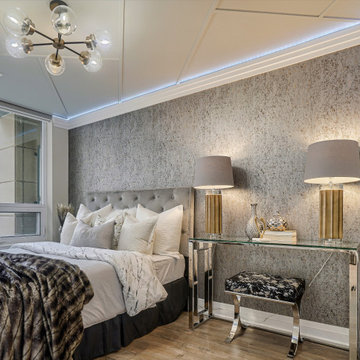
Inspiration for a modern master bedroom in Toronto with a wood ceiling and wallpapered walls.
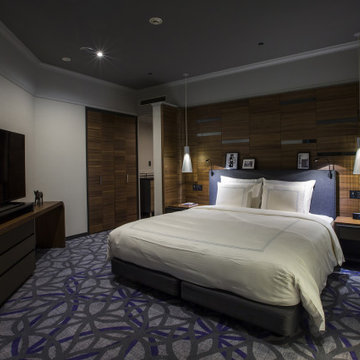
Service : Hotel
Location : 大阪市中央区
Area : 10 rooms
Completion : AUG / 2016
Designer : T.Fujimoto / N.Sueki
Photos : 329 Photo Studio
Link : http://www.swissotel-osaka.co.jp/
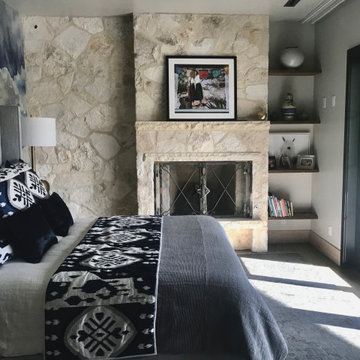
Design ideas for a small classic master bedroom in Austin with grey walls, medium hardwood flooring, a stone fireplace surround, grey floors, a wood ceiling and wallpapered walls.
Bedroom with a Wood Ceiling and Wallpapered Walls Ideas and Designs
4