Bedroom with Beige Walls and a Standard Fireplace Ideas and Designs
Refine by:
Budget
Sort by:Popular Today
1 - 20 of 4,464 photos
Item 1 of 3
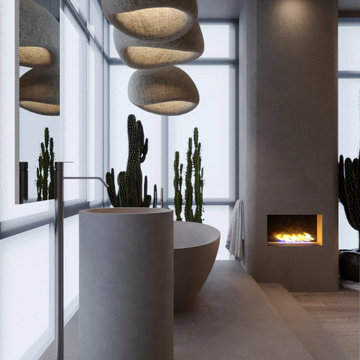
The owner travels a lot, especially because she loves Thailand and Sri Lanka. These countries tend to mix modernity with traditions, and we did the same in the interior. Despite quite natural and rustic feels, the apartment is equipped with hi-tech amenities that guarantee a comfortable life. It’s like a bungalow made of wood, clay, linen and all-natural. Handmade light is an important part of every MAKHNO Studio project. Wabi Sabi searches for simplicity and harmony with nature.
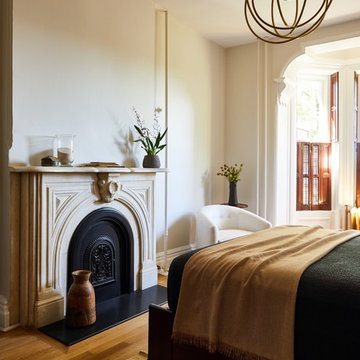
The project was divided into three phases over the course of seven years. We were originally hired to re-design the master bath. Phase two was more significant; the garden and parlor levels of the house would be reconfigured to work more efficiently with their lifestyle. The kitchen would double in size and would include a back staircase leading to a cozy den/office and back garden for dining al fresco. The last, most recent phase would include an update to the guest room and a larger, more functional teenage suite. When you work with great clients, it is a pleasure to keep coming back! It speaks to the relationship part of our job, which is one of my favorites.
Photo by Christian Harder
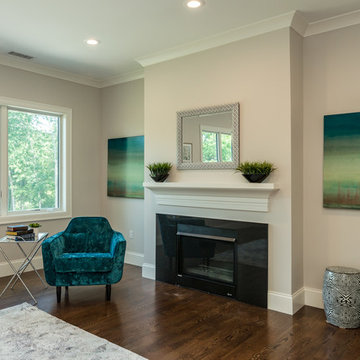
Design ideas for a large traditional master bedroom in Boston with beige walls, dark hardwood flooring, a standard fireplace, a stone fireplace surround and brown floors.
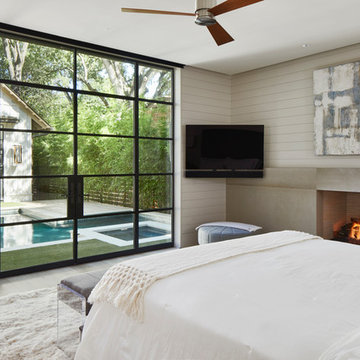
Inspiration for a rural master bedroom in Austin with a standard fireplace, a concrete fireplace surround and beige walls.
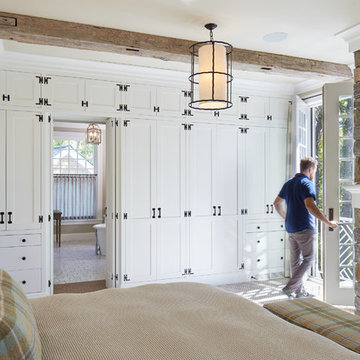
Builder: John Kraemer & Sons | Architecture: Murphy & Co. Design | Interiors: Engler Studio | Photography: Corey Gaffer
This is an example of a large coastal master bedroom in Minneapolis with carpet, a standard fireplace, brown floors and beige walls.
This is an example of a large coastal master bedroom in Minneapolis with carpet, a standard fireplace, brown floors and beige walls.
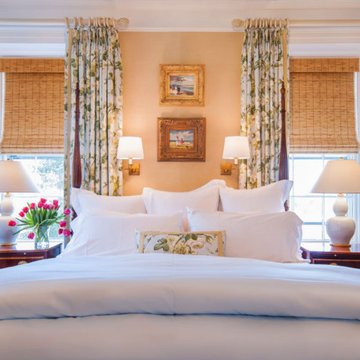
MLC Interiors
35 Old Farm Road
Basking Ridge, NJ 07920
Medium sized traditional master bedroom in New York with beige walls, light hardwood flooring, a standard fireplace, a stone fireplace surround and grey floors.
Medium sized traditional master bedroom in New York with beige walls, light hardwood flooring, a standard fireplace, a stone fireplace surround and grey floors.
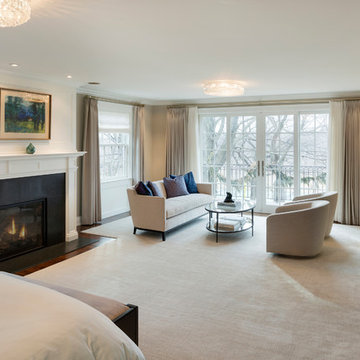
Spacecrafting
Inspiration for a medium sized classic master bedroom in Minneapolis with beige walls, dark hardwood flooring, a standard fireplace, a plastered fireplace surround and brown floors.
Inspiration for a medium sized classic master bedroom in Minneapolis with beige walls, dark hardwood flooring, a standard fireplace, a plastered fireplace surround and brown floors.
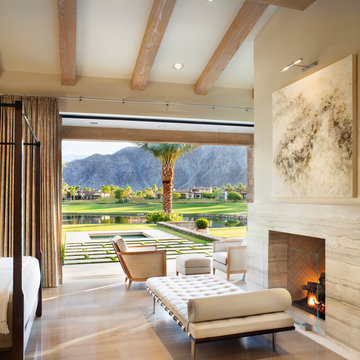
Mediterranean master bedroom in Other with beige walls, light hardwood flooring, a standard fireplace and a stone fireplace surround.

Copyright © 2009 Robert Reck. All Rights Reserved.
Photo of an expansive master bedroom in Albuquerque with beige walls, carpet, a standard fireplace, a stone fireplace surround and feature lighting.
Photo of an expansive master bedroom in Albuquerque with beige walls, carpet, a standard fireplace, a stone fireplace surround and feature lighting.
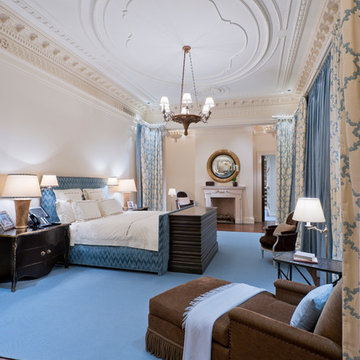
The plaster ceiling design for the Master Bedroom was inspired by a Morning Room of an English manor house.
Interior Architecture by Brian O'Keefe Architect, PC, with Interior Design by Marjorie Shushan.
Featured in Architectural Digest.
Photo by Liz Ordonoz.

Dino Tonn Photography
This is an example of a master bedroom in Los Angeles with beige walls, light hardwood flooring and a standard fireplace.
This is an example of a master bedroom in Los Angeles with beige walls, light hardwood flooring and a standard fireplace.

This home had a generous master suite prior to the renovation; however, it was located close to the rest of the bedrooms and baths on the floor. They desired their own separate oasis with more privacy and asked us to design and add a 2nd story addition over the existing 1st floor family room, that would include a master suite with a laundry/gift wrapping room.
We added a 2nd story addition without adding to the existing footprint of the home. The addition is entered through a private hallway with a separate spacious laundry room, complete with custom storage cabinetry, sink area, and countertops for folding or wrapping gifts. The bedroom is brimming with details such as custom built-in storage cabinetry with fine trim mouldings, window seats, and a fireplace with fine trim details. The master bathroom was designed with comfort in mind. A custom double vanity and linen tower with mirrored front, quartz countertops and champagne bronze plumbing and lighting fixtures make this room elegant. Water jet cut Calcatta marble tile and glass tile make this walk-in shower with glass window panels a true work of art. And to complete this addition we added a large walk-in closet with separate his and her areas, including built-in dresser storage, a window seat, and a storage island. The finished renovation is their private spa-like place to escape the busyness of life in style and comfort. These delightful homeowners are already talking phase two of renovations with us and we look forward to a longstanding relationship with them.
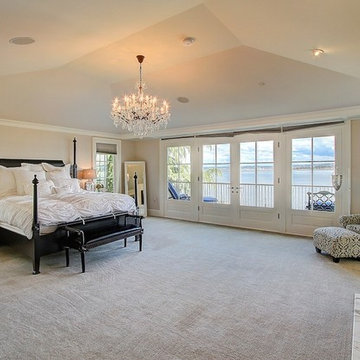
Travis Peterson
This is an example of a large traditional master bedroom in Seattle with beige walls, carpet, a standard fireplace and a stone fireplace surround.
This is an example of a large traditional master bedroom in Seattle with beige walls, carpet, a standard fireplace and a stone fireplace surround.
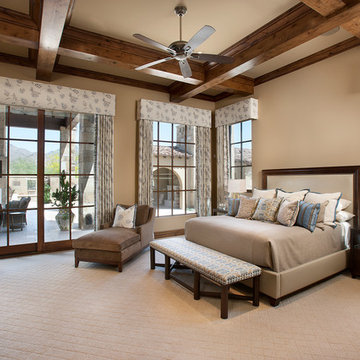
The genesis of design for this desert retreat was the informal dining area in which the clients, along with family and friends, would gather.
Located in north Scottsdale’s prestigious Silverleaf, this ranch hacienda offers 6,500 square feet of gracious hospitality for family and friends. Focused around the informal dining area, the home’s living spaces, both indoor and outdoor, offer warmth of materials and proximity for expansion of the casual dining space that the owners envisioned for hosting gatherings to include their two grown children, parents, and many friends.
The kitchen, adjacent to the informal dining, serves as the functioning heart of the home and is open to the great room, informal dining room, and office, and is mere steps away from the outdoor patio lounge and poolside guest casita. Additionally, the main house master suite enjoys spectacular vistas of the adjacent McDowell mountains and distant Phoenix city lights.
The clients, who desired ample guest quarters for their visiting adult children, decided on a detached guest casita featuring two bedroom suites, a living area, and a small kitchen. The guest casita’s spectacular bedroom mountain views are surpassed only by the living area views of distant mountains seen beyond the spectacular pool and outdoor living spaces.
Project Details | Desert Retreat, Silverleaf – Scottsdale, AZ
Architect: C.P. Drewett, AIA, NCARB; Drewett Works, Scottsdale, AZ
Builder: Sonora West Development, Scottsdale, AZ
Photographer: Dino Tonn
Featured in Phoenix Home and Garden, May 2015, “Sporting Style: Golf Enthusiast Christie Austin Earns Top Scores on the Home Front”
See more of this project here: http://drewettworks.com/desert-retreat-at-silverleaf/
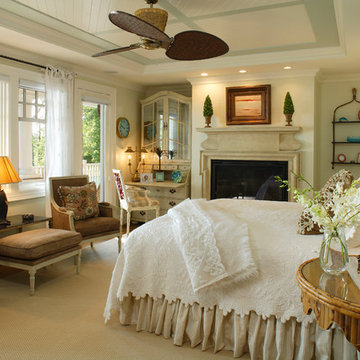
Inspiration for a large nautical master bedroom in Philadelphia with beige walls, a standard fireplace and a stone fireplace surround.
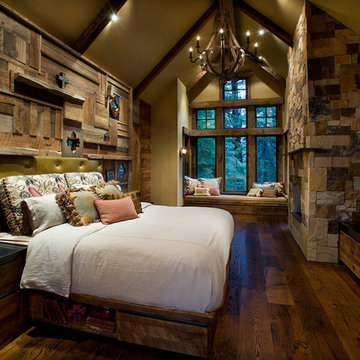
Dino Tonn
This is an example of a large rustic guest bedroom in Sacramento with dark hardwood flooring, a standard fireplace, a stone fireplace surround, beige walls and brown floors.
This is an example of a large rustic guest bedroom in Sacramento with dark hardwood flooring, a standard fireplace, a stone fireplace surround, beige walls and brown floors.
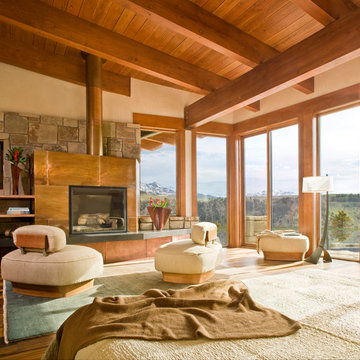
The master bedroom is a retreat with a view. Floor-to-ceiling windows open to the outdoors. The fireplace is clad in copper. Photo: Gibeon Photography
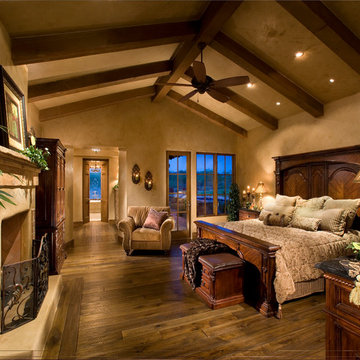
Whisper Rock Residence
Photo of a mediterranean bedroom in Phoenix with beige walls, dark hardwood flooring and a standard fireplace.
Photo of a mediterranean bedroom in Phoenix with beige walls, dark hardwood flooring and a standard fireplace.
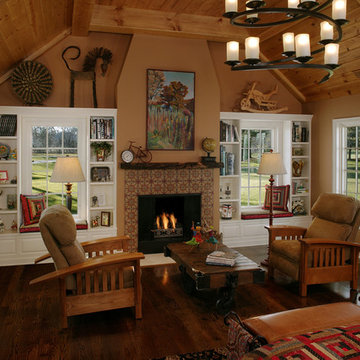
Bedroom remodel-addition with sitting area has fireplace with built-ins. Rich Sistos Photography
Large eclectic bedroom in Chicago with beige walls, a standard fireplace, a tiled fireplace surround and dark hardwood flooring.
Large eclectic bedroom in Chicago with beige walls, a standard fireplace, a tiled fireplace surround and dark hardwood flooring.
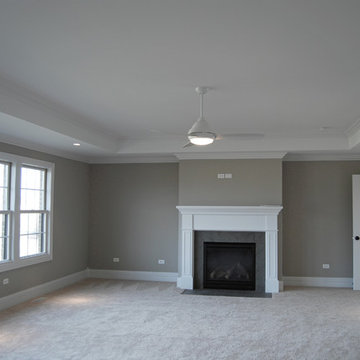
Double doors allow entry into a master retreat with a fireplace, plenty of natural light and a recessed ceiling for additional height.
Inspiration for an expansive traditional master bedroom in Chicago with carpet, a standard fireplace, a wooden fireplace surround, beige walls and beige floors.
Inspiration for an expansive traditional master bedroom in Chicago with carpet, a standard fireplace, a wooden fireplace surround, beige walls and beige floors.
Bedroom with Beige Walls and a Standard Fireplace Ideas and Designs
1