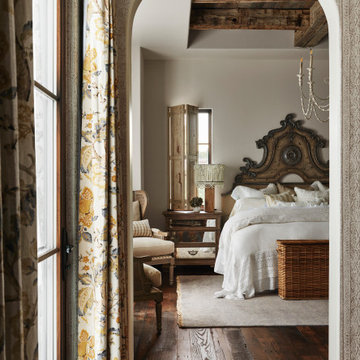Bedroom with Beige Walls and Exposed Beams Ideas and Designs
Refine by:
Budget
Sort by:Popular Today
61 - 80 of 513 photos
Item 1 of 3
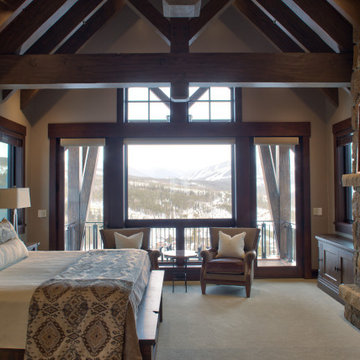
An inviting place to relax with expansive views. The custom custom bedding atop the rustic wood bed face the large fireplace and pop-up TV which hides beneath the window.
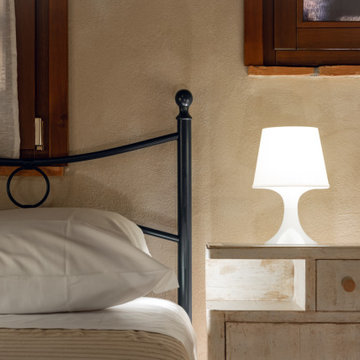
Committenti: Francesca & Davide. Ripresa fotografica: impiego obiettivo 70mm su pieno formato; macchina su treppiedi con allineamento ortogonale dell'inquadratura; impiego luce naturale esistente con l'ausilio di luci flash e luci continue 5500°K. Post-produzione: aggiustamenti base immagine; fusione manuale di livelli con differente esposizione per produrre un'immagine ad alto intervallo dinamico ma realistica; rimozione elementi di disturbo. Obiettivo commerciale: realizzazione fotografie di complemento ad annunci su siti web di affitti come Airbnb, Booking, eccetera; pubblicità su social network.
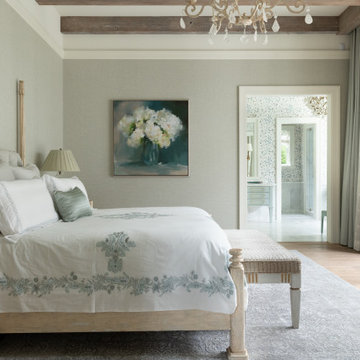
Inspiration for a large classic master bedroom in Atlanta with beige walls, light hardwood flooring, beige floors and exposed beams.
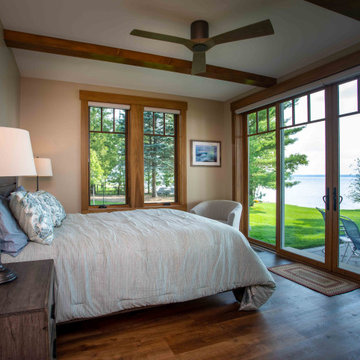
We love it when a home becomes a family compound with wonderful history. That is exactly what this home on Mullet Lake is. The original cottage was built by our client’s father and enjoyed by the family for years. It finally came to the point that there was simply not enough room and it lacked some of the efficiencies and luxuries enjoyed in permanent residences. The cottage is utilized by several families and space was needed to allow for summer and holiday enjoyment. The focus was on creating additional space on the second level, increasing views of the lake, moving interior spaces and the need to increase the ceiling heights on the main level. All these changes led for the need to start over or at least keep what we could and add to it. The home had an excellent foundation, in more ways than one, so we started from there.
It was important to our client to create a northern Michigan cottage using low maintenance exterior finishes. The interior look and feel moved to more timber beam with pine paneling to keep the warmth and appeal of our area. The home features 2 master suites, one on the main level and one on the 2nd level with a balcony. There are 4 additional bedrooms with one also serving as an office. The bunkroom provides plenty of sleeping space for the grandchildren. The great room has vaulted ceilings, plenty of seating and a stone fireplace with vast windows toward the lake. The kitchen and dining are open to each other and enjoy the view.
The beach entry provides access to storage, the 3/4 bath, and laundry. The sunroom off the dining area is a great extension of the home with 180 degrees of view. This allows a wonderful morning escape to enjoy your coffee. The covered timber entry porch provides a direct view of the lake upon entering the home. The garage also features a timber bracketed shed roof system which adds wonderful detail to garage doors.
The home’s footprint was extended in a few areas to allow for the interior spaces to work with the needs of the family. Plenty of living spaces for all to enjoy as well as bedrooms to rest their heads after a busy day on the lake. This will be enjoyed by generations to come.
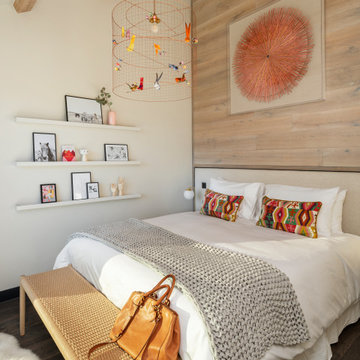
Photo of a contemporary bedroom in Cornwall with beige walls, dark hardwood flooring, brown floors, exposed beams, a vaulted ceiling and wood walls.
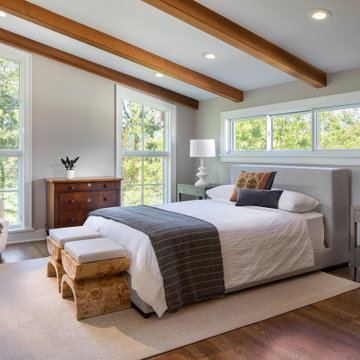
Photo of a classic master and grey and brown bedroom in DC Metro with beige walls, medium hardwood flooring, no fireplace, brown floors, exposed beams and a vaulted ceiling.
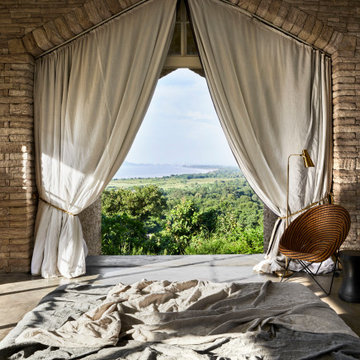
Photo of a large coastal master bedroom in Mumbai with beige walls, concrete flooring, grey floors, exposed beams and brick walls.
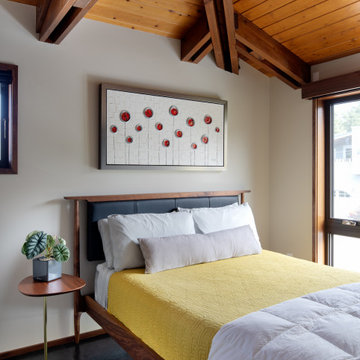
Midcentury bedroom in Portland with beige walls, black floors, exposed beams, a vaulted ceiling and a wood ceiling.
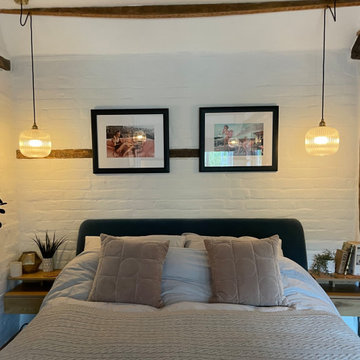
Modern bedroom, inspired by boutique hotel travel in a small, grade two listed cottage.
Small contemporary master bedroom in Hertfordshire with beige walls, dark hardwood flooring, a standard fireplace, a brick fireplace surround, brown floors, exposed beams, brick walls and feature lighting.
Small contemporary master bedroom in Hertfordshire with beige walls, dark hardwood flooring, a standard fireplace, a brick fireplace surround, brown floors, exposed beams, brick walls and feature lighting.
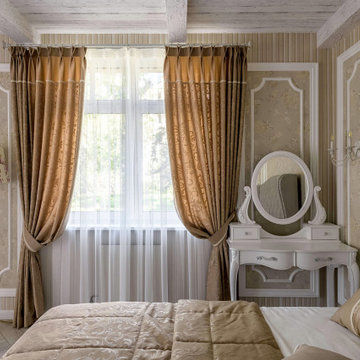
Design ideas for a medium sized rural master bedroom in Other with beige walls, laminate floors, white floors, exposed beams and wallpapered walls.
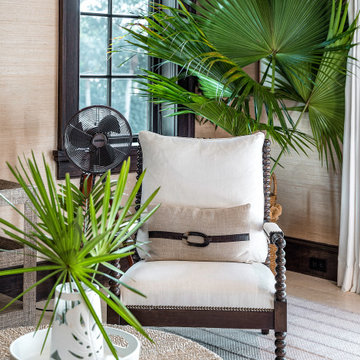
This is an example of an expansive classic guest bedroom in Miami with beige walls, limestone flooring, beige floors, exposed beams and wallpapered walls.
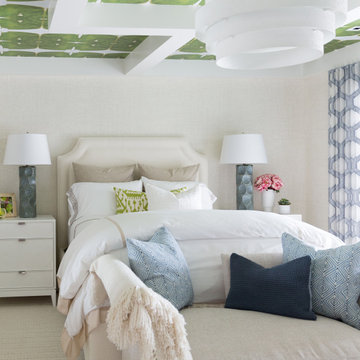
Photo of a beach style bedroom in Other with beige walls, carpet, beige floors, exposed beams and a wallpapered ceiling.
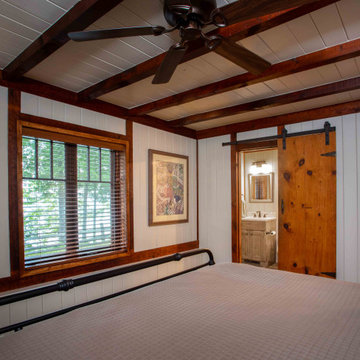
The client came to us to assist with transforming their small family cabin into a year-round residence that would continue the family legacy. The home was originally built by our client’s grandfather so keeping much of the existing interior woodwork and stone masonry fireplace was a must. They did not want to lose the rustic look and the warmth of the pine paneling. The view of Lake Michigan was also to be maintained. It was important to keep the home nestled within its surroundings.
There was a need to update the kitchen, add a laundry & mud room, install insulation, add a heating & cooling system, provide additional bedrooms and more bathrooms. The addition to the home needed to look intentional and provide plenty of room for the entire family to be together. Low maintenance exterior finish materials were used for the siding and trims as well as natural field stones at the base to match the original cabin’s charm.
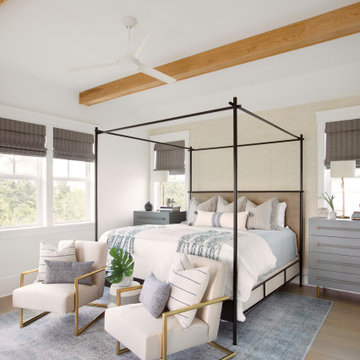
This is an example of a coastal bedroom in Charleston with beige walls, medium hardwood flooring, brown floors and exposed beams.
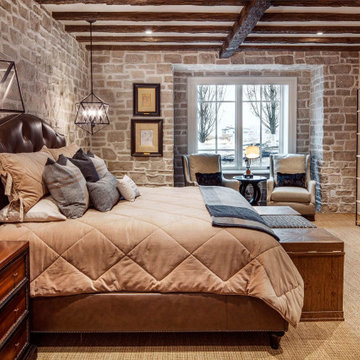
Bedroom with Natural Stone Accent wall, grand lighting, and exposed reclaimed beams.
Inspiration for a large victorian guest bedroom in Salt Lake City with beige walls, carpet, beige floors and exposed beams.
Inspiration for a large victorian guest bedroom in Salt Lake City with beige walls, carpet, beige floors and exposed beams.
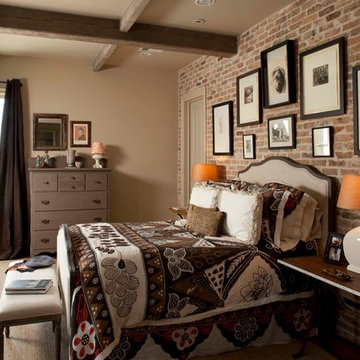
This house was inspired by the works of A. Hays Town / photography by Felix Sanchez
Design ideas for an expansive traditional master bedroom in Houston with beige walls, exposed beams and brick walls.
Design ideas for an expansive traditional master bedroom in Houston with beige walls, exposed beams and brick walls.
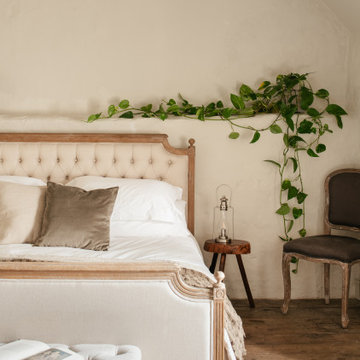
Photo of a large farmhouse master and grey and cream bedroom in Gloucestershire with beige walls, painted wood flooring, no fireplace, brown floors, exposed beams and brick walls.
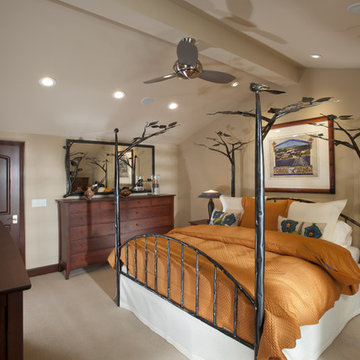
Master bedroom remodel features a vaulted ceiling, LED lighting & environmentally friendly paint. | Photo: Mert Carpenter Photography
Photo of a large classic master bedroom in San Francisco with beige walls, carpet, no fireplace, beige floors and exposed beams.
Photo of a large classic master bedroom in San Francisco with beige walls, carpet, no fireplace, beige floors and exposed beams.
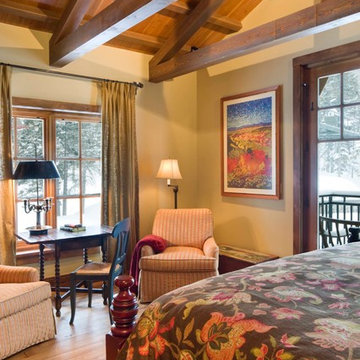
david marlowe
Inspiration for a medium sized rustic master bedroom in Albuquerque with beige walls, medium hardwood flooring, no fireplace, brown floors, exposed beams and wood walls.
Inspiration for a medium sized rustic master bedroom in Albuquerque with beige walls, medium hardwood flooring, no fireplace, brown floors, exposed beams and wood walls.
Bedroom with Beige Walls and Exposed Beams Ideas and Designs
4
