Bedroom with Beige Walls and Pink Walls Ideas and Designs
Refine by:
Budget
Sort by:Popular Today
1 - 20 of 83,325 photos
Item 1 of 3
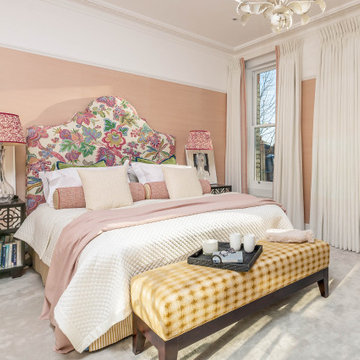
Beautifully Renovated Bedroom in the heart of Central London. Our Clients wanted to bring colour and vibrance into a sophisticated scheme. Our clients loved the pink sisal wall paper. We used soft textures to bring depth into the room. Using pattern to soften the large room, and stunning art from Tracey Emin and Terry O’Neil to bring a punch of modern into the space.
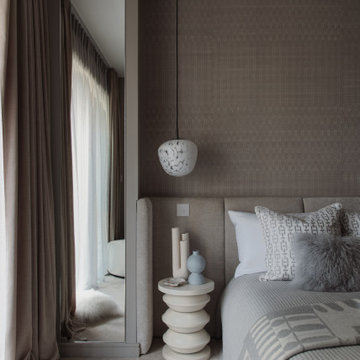
Photo of a medium sized contemporary master and grey and cream bedroom in London with beige walls, carpet, grey floors and wallpapered walls.
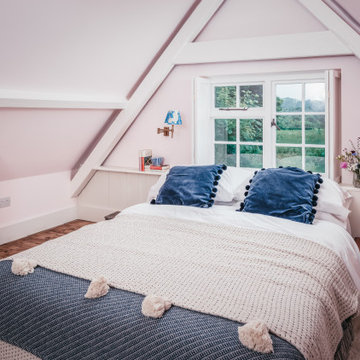
Medium sized traditional guest bedroom in Kent with pink walls and medium hardwood flooring.
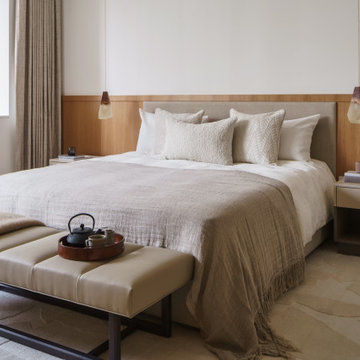
The main bedroom continues with the natural palette, with texture and various finishes layered to add interest.
Inspiration for a medium sized contemporary master bedroom in London with beige walls, carpet and beige floors.
Inspiration for a medium sized contemporary master bedroom in London with beige walls, carpet and beige floors.
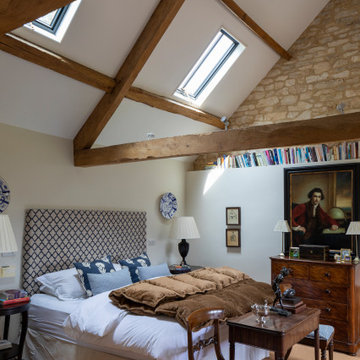
Design ideas for a farmhouse bedroom in Gloucestershire with beige walls, carpet, brown floors, exposed beams and a vaulted ceiling.

Photo of a small bohemian master bedroom in Cornwall with beige walls, carpet, beige floors, a vaulted ceiling, tongue and groove walls and feature lighting.

Hidden within a clearing in a Grade II listed arboretum in Hampshire, this highly efficient new-build family home was designed to fully embrace its wooded location.
Surrounded by woods, the site provided both the potential for a unique perspective and also a challenge, due to the trees limiting the amount of natural daylight. To overcome this, we placed the guest bedrooms and ancillary spaces on the ground floor and elevated the primary living areas to the lighter first and second floors.
The entrance to the house is via a courtyard to the north of the property. Stepping inside, into an airy entrance hall, an open oak staircase rises up through the house.
Immediately beyond the full height glazing across the hallway, a newly planted acer stands where the two wings of the house part, drawing the gaze through to the gardens beyond. Throughout the home, a calming muted colour palette, crafted oak joinery and the gentle play of dappled light through the trees, creates a tranquil and inviting atmosphere.
Upstairs, the landing connects to a formal living room on one side and a spacious kitchen, dining and living area on the other. Expansive glazing opens on to wide outdoor terraces that span the width of the building, flooding the space with daylight and offering a multi-sensory experience of the woodland canopy. Porcelain tiles both inside and outside create a seamless continuity between the two.
At the top of the house, a timber pavilion subtly encloses the principal suite and study spaces. The mood here is quieter, with rooflights bathing the space in light and large picture windows provide breathtaking views over the treetops.
The living area on the first floor and the master suite on the upper floor function as a single entity, to ensure the house feels inviting, even when the guest bedrooms are unoccupied.
Outside, and opposite the main entrance, the house is complemented by a single storey garage and yoga studio, creating a formal entrance courtyard to the property. Timber decking and raised beds sit to the north of the studio and garage.
The buildings are predominantly constructed from timber, with offsite fabrication and precise on-site assembly. Highly insulated, the choice of materials prioritises the reduction of VOCs, with wood shaving insulation and an Air Source Heat Pump (ASHP) to minimise both operational and embodied carbon emissions.
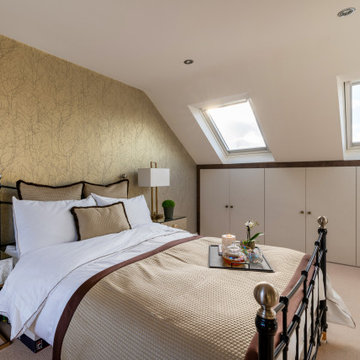
Design ideas for a contemporary bedroom in London with beige walls, carpet, beige floors and wallpapered walls.
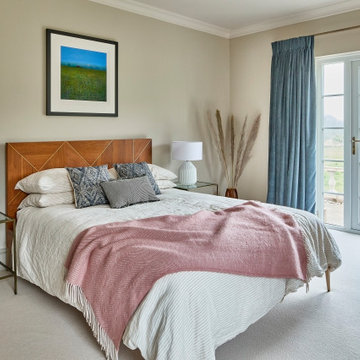
With incredible views of the garden and fields beyond, the room orientation was changed. Along this wall used to be built in wardrobes but these were removed and the bed was positioned here to make the most of the view out of the patio doors.
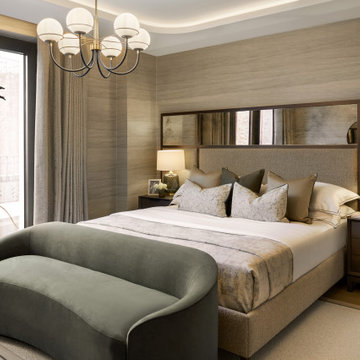
Inspiration for a contemporary bedroom in London with beige walls, medium hardwood flooring, brown floors, wallpapered walls and a drop ceiling.
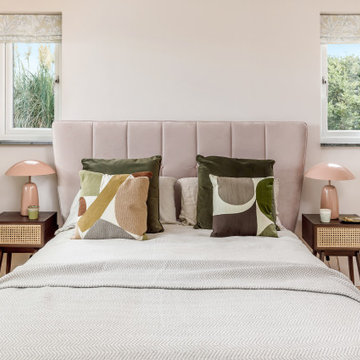
Master bedroom in our Cornish Holiday Home with ensuite shower room
Photo of a large retro guest bedroom in London with pink walls and light hardwood flooring.
Photo of a large retro guest bedroom in London with pink walls and light hardwood flooring.
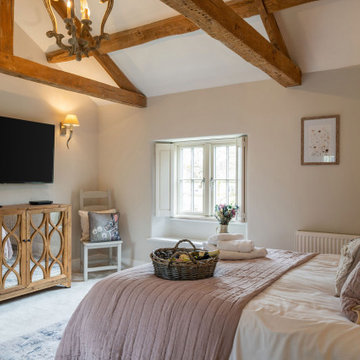
Photo of a large rural master and grey and pink bedroom in Gloucestershire with pink walls, carpet, beige floors and exposed beams.
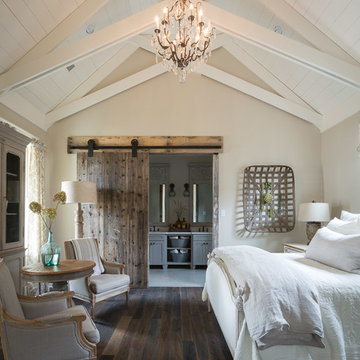
Nancy Nolan
Large country master bedroom in Little Rock with beige walls, medium hardwood flooring and feature lighting.
Large country master bedroom in Little Rock with beige walls, medium hardwood flooring and feature lighting.
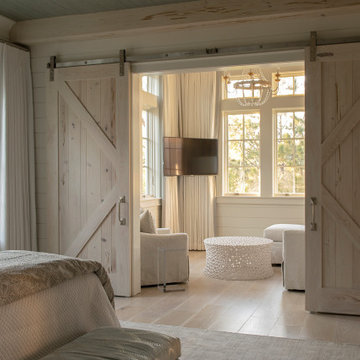
Southern Beach Getaway in WaterColor
Private Residence / WaterColor, Florida
Architect: Geoff Chick & Associates
Builder: Chris Clark Construction
The E. F. San Juan team collaborated closely with architect Geoff Chick, builder Chris Clark, interior designer Allyson Runnels, and the homeowners to bring their design vision to reality. This included custom interior and exterior millwork, pecky cypress ceilings in various rooms of the home, different types of wall and ceiling paneling in each upstairs bedroom, custom pecky cypress barn doors and beams in the master suite, Euro-Wall doors in the living area, Weather Shield windows and doors throughout, Georgia pine porch ceilings, and Ipe porch flooring.
Challenges:
Allyson and the homeowners wanted each of the children’s upstairs bedrooms to have unique features, and we addressed this from a millwork perspective by producing different types of wall and ceiling paneling for each of these rooms. The homeowners also loved the look of pecky cypress and wanted to see this unique type of wood featured as a highlight throughout the home.
Solution:
In the main living area and kitchen, the coffered ceiling presents pecky cypress stained gray to accent the tiled wall of the kitchen. In the adjoining hallway, the pecky cypress ceiling is lightly pickled white to make a subtle contrast with the surrounding white paneled walls and trim. The master bedroom has two beautiful large pecky cypress barn doors and several large pecky cypress beams that give it a cozy, rustic yet Southern coastal feel. Off the master bedroom is a sitting/TV room featuring a pecky cypress ceiling in a stunning rectangular, concentric pattern that was expertly installed by Edgar Lara and his skilled team of finish carpenters.
We also provided twelve-foot-high floor-to-ceiling Euro-Wall Systems doors in the living area that lend to the bright and airy feel of this space, as do the Weather Shield windows and doors that were used throughout the home. Finally, the porches’ rich, South Georgia pine ceilings and chatoyant Ipe floors create a warm contrast to the bright walls, columns, and railings of these comfortable outdoor spaces. The result is an overall stunning home that exhibits all the best characteristics of the WaterColor community while standing out with countless unique custom features.
---
Photography by Jack Gardner
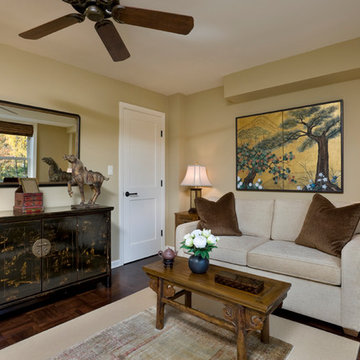
David Sloane
Design ideas for a medium sized world-inspired guest bedroom in New York with beige walls and dark hardwood flooring.
Design ideas for a medium sized world-inspired guest bedroom in New York with beige walls and dark hardwood flooring.
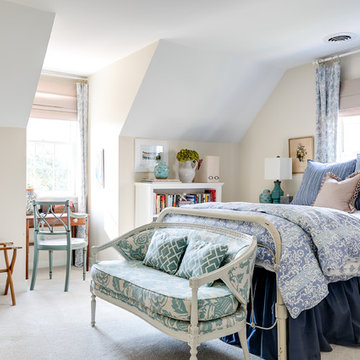
Inspiration for a traditional master bedroom in Richmond with beige walls, carpet and beige floors.

Design ideas for a large classic master bedroom in Houston with beige walls, carpet, no fireplace and beige floors.
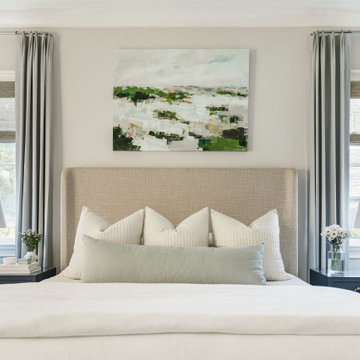
Front details from a designed and styled primary bedroom in Charlotte, NC new build home, complete with upholstered bed and benches, navy bedside tables, white table lamps, woven rug, large wall art, custom window treatments and woven roman shades and wood ceiling fan.
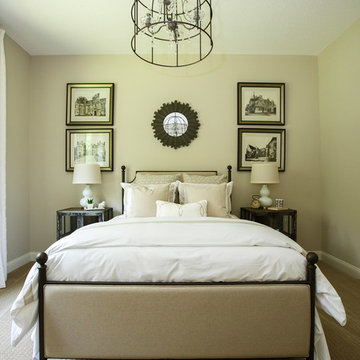
Medium sized traditional guest bedroom in Jacksonville with beige walls, carpet, no fireplace and beige floors.
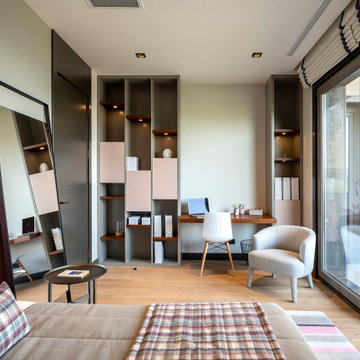
Inspiration for a small modern guest bedroom in Other with pink walls and laminate floors.
Bedroom with Beige Walls and Pink Walls Ideas and Designs
1