Bedroom with Concrete Flooring and a Concrete Fireplace Surround Ideas and Designs
Refine by:
Budget
Sort by:Popular Today
21 - 29 of 29 photos
Item 1 of 3
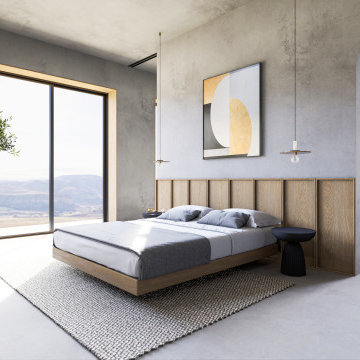
Photo of a medium sized modern master bedroom in Other with grey walls, concrete flooring, no fireplace, a concrete fireplace surround and grey floors.
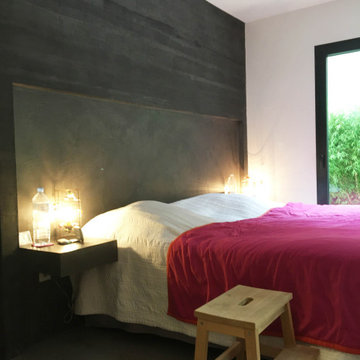
Mise en matière, enduit béton ciré spatulé, imprimé, métallisé.
Murs, cheminée, tête de lit, portes de placard.
Microtopping.
Maison contemporaine
Medium sized contemporary bedroom in Other with grey walls, concrete flooring, a corner fireplace and a concrete fireplace surround.
Medium sized contemporary bedroom in Other with grey walls, concrete flooring, a corner fireplace and a concrete fireplace surround.
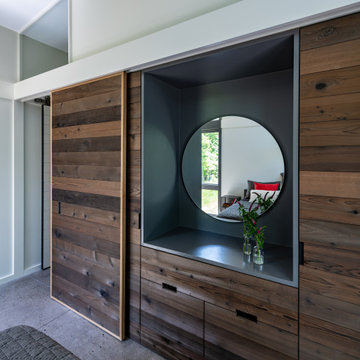
This 700 SF weekend cabin is highly space-efficient yet comfortable enough for guests. The office space doubles as a guest room by virtue of a built-in Murphy bed and the 2 half baths share a walk-in shower. The living space is expanded by a 400 SF covered porch and a 200 SF deck that takes in a tremendous view of the Shenandoah Valley landscape. The owner/architect carefully selected materials that would be durable, sustainable, and maintain their natural beauty as they age. The siding and decking are Kebony, interior floors are polished concrete with a sealer, and half of the interior doors and the built-in cabintry are cedar with a vinegar-based finish. The deck railings are powder-coated steel with stainless cable railing. All of the painted exterior trim work is Boral. The natural steel kitchen island base and the outdoor shower surround were provided by local fabricators. Houseworks made the interior doors, built-in cabinetry, and board-formed concrete fireplace surround and concrete firepit.
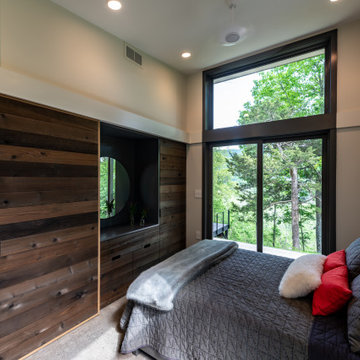
This 700 SF weekend cabin is highly space-efficient yet comfortable enough for guests. The office space doubles as a guest room by virtue of a built-in Murphy bed and the 2 half baths share a walk-in shower. The living space is expanded by a 400 SF covered porch and a 200 SF deck that takes in a tremendous view of the Shenandoah Valley landscape. The owner/architect carefully selected materials that would be durable, sustainable, and maintain their natural beauty as they age. The siding and decking are Kebony, interior floors are polished concrete with a sealer, and half of the interior doors and the built-in cabintry are cedar with a vinegar-based finish. The deck railings are powder-coated steel with stainless cable railing. All of the painted exterior trim work is Boral. The natural steel kitchen island base and the outdoor shower surround were provided by local fabricators. Houseworks made the interior doors, built-in cabinetry, and board-formed concrete fireplace surround and concrete firepit.
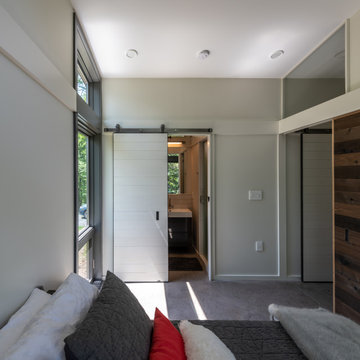
This 700 SF weekend cabin is highly space-efficient yet comfortable enough for guests. The office space doubles as a guest room by virtue of a built-in Murphy bed and the 2 half baths share a walk-in shower. The living space is expanded by a 400 SF covered porch and a 200 SF deck that takes in a tremendous view of the Shenandoah Valley landscape. The owner/architect carefully selected materials that would be durable, sustainable, and maintain their natural beauty as they age. The siding and decking are Kebony, interior floors are polished concrete with a sealer, and half of the interior doors and the built-in cabintry are cedar with a vinegar-based finish. The deck railings are powder-coated steel with stainless cable railing. All of the painted exterior trim work is Boral. The natural steel kitchen island base and the outdoor shower surround were provided by local fabricators. Houseworks made the interior doors, built-in cabinetry, and board-formed concrete fireplace surround and concrete firepit.
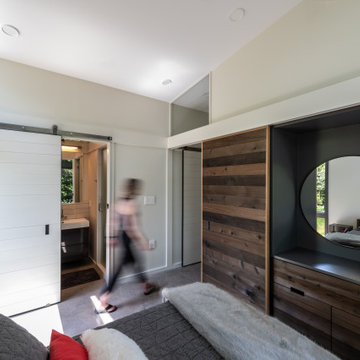
This 700 SF weekend cabin is highly space-efficient yet comfortable enough for guests. The office space doubles as a guest room by virtue of a built-in Murphy bed and the 2 half baths share a walk-in shower. The living space is expanded by a 400 SF covered porch and a 200 SF deck that takes in a tremendous view of the Shenandoah Valley landscape. The owner/architect carefully selected materials that would be durable, sustainable, and maintain their natural beauty as they age. The siding and decking are Kebony, interior floors are polished concrete with a sealer, and half of the interior doors and the built-in cabintry are cedar with a vinegar-based finish. The deck railings are powder-coated steel with stainless cable railing. All of the painted exterior trim work is Boral. The natural steel kitchen island base and the outdoor shower surround were provided by local fabricators. Houseworks made the interior doors, built-in cabinetry, and board-formed concrete fireplace surround and concrete firepit.
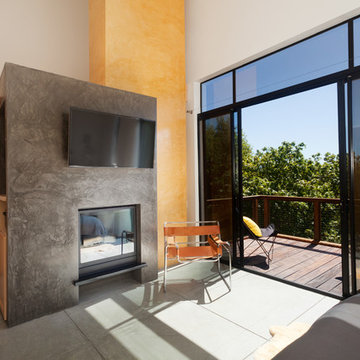
Reflex Imaging
This is an example of a large contemporary master bedroom in San Francisco with white walls, concrete flooring, a standard fireplace, a concrete fireplace surround and grey floors.
This is an example of a large contemporary master bedroom in San Francisco with white walls, concrete flooring, a standard fireplace, a concrete fireplace surround and grey floors.
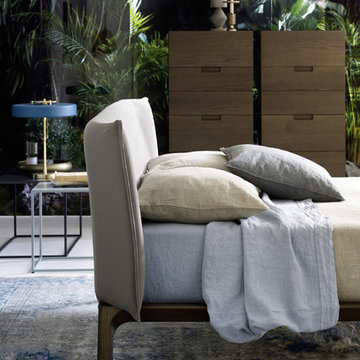
Ein modernes Bett mit einem stabilen Massivholzrahmen muss nicht wuchtig wirken. Ein weiches Kopfteil mit Leinenbezug sorgt zusätzlich für eine gemütliche Atmosphäre.
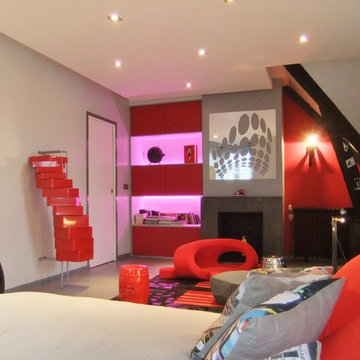
Chambre pour une adolescente de 14 ans
This is an example of a large contemporary master bedroom in Other with grey walls, concrete flooring, a standard fireplace, a concrete fireplace surround and grey floors.
This is an example of a large contemporary master bedroom in Other with grey walls, concrete flooring, a standard fireplace, a concrete fireplace surround and grey floors.
Bedroom with Concrete Flooring and a Concrete Fireplace Surround Ideas and Designs
2