Bedroom with Concrete Flooring and All Types of Ceiling Ideas and Designs
Refine by:
Budget
Sort by:Popular Today
61 - 80 of 405 photos
Item 1 of 3
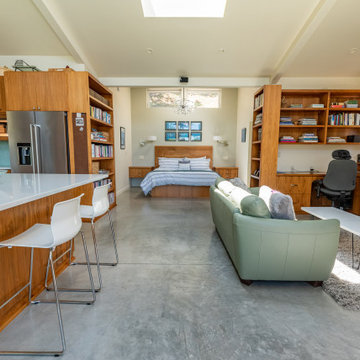
Medium sized modern master bedroom in Other with white walls, concrete flooring, a corner fireplace, grey floors and a vaulted ceiling.
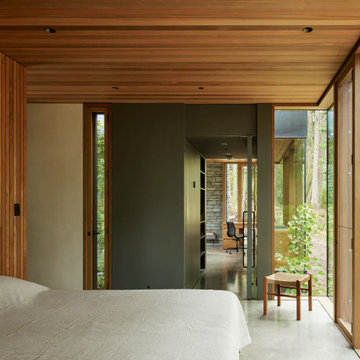
Glass and teak walls with a cedar ceiling comprise this bedroom. Views into home office in the background.
Modern master and grey and brown bedroom in Seattle with concrete flooring, brown walls, grey floors, a wood ceiling and wood walls.
Modern master and grey and brown bedroom in Seattle with concrete flooring, brown walls, grey floors, a wood ceiling and wood walls.
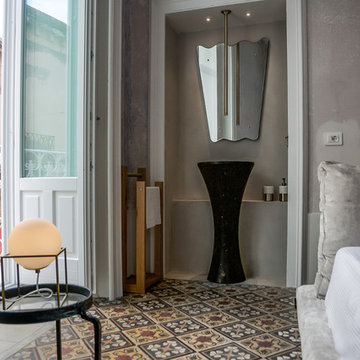
This is an example of a mediterranean master bedroom in Other with a vaulted ceiling, concrete flooring and multi-coloured floors.
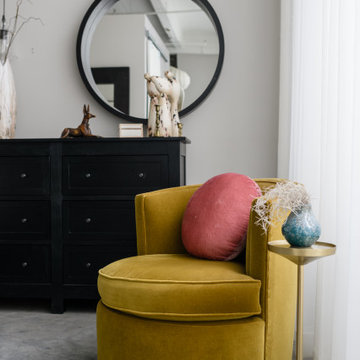
The juxtaposition of soft texture and feminine details against hard metal and concrete finishes. Elements of floral wallpaper, paper lanterns, and abstract art blend together to create a sense of warmth. Soaring ceilings are anchored by thoughtfully curated and well placed furniture pieces. The perfect home for two.
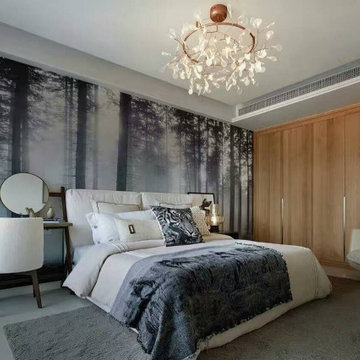
This modern apartment is warm and welcoming. Outstanding Custom Wallpaper!
Large modern master bedroom in Singapore with concrete flooring, grey floors, a drop ceiling, wood walls and grey walls.
Large modern master bedroom in Singapore with concrete flooring, grey floors, a drop ceiling, wood walls and grey walls.
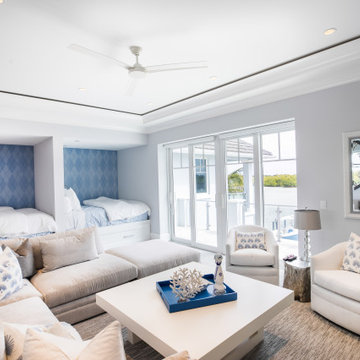
Inspiration for a beach style guest bedroom in Other with white walls, concrete flooring, multi-coloured floors and a drop ceiling.
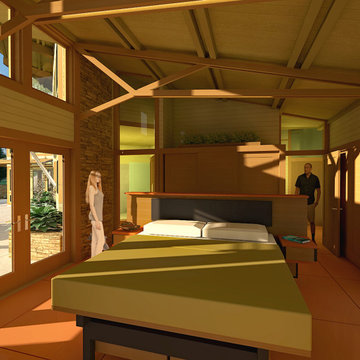
The clients called me on the recommendation from a neighbor of mine who had met them at a conference and learned of their need for an architect. They contacted me and after meeting to discuss their project they invited me to visit their site, not far from White Salmon in Washington State.
Initially, the couple discussed building a ‘Weekend’ retreat on their 20± acres of land. Their site was in the foothills of a range of mountains that offered views of both Mt. Adams to the North and Mt. Hood to the South. They wanted to develop a place that was ‘cabin-like’ but with a degree of refinement to it and take advantage of the primary views to the north, south and west. They also wanted to have a strong connection to their immediate outdoors.
Before long my clients came to the conclusion that they no longer perceived this as simply a weekend retreat but were now interested in making this their primary residence. With this new focus we concentrated on keeping the refined cabin approach but needed to add some additional functions and square feet to the original program.
They wanted to downsize from their current 3,500± SF city residence to a more modest 2,000 – 2,500 SF space. They desired a singular open Living, Dining and Kitchen area but needed to have a separate room for their television and upright piano. They were empty nesters and wanted only two bedrooms and decided that they would have two ‘Master’ bedrooms, one on the lower floor and the other on the upper floor (they planned to build additional ‘Guest’ cabins to accommodate others in the near future). The original scheme for the weekend retreat was only one floor with the second bedroom tucked away on the north side of the house next to the breezeway opposite of the carport.
Another consideration that we had to resolve was that the particular location that was deemed the best building site had diametrically opposed advantages and disadvantages. The views and primary solar orientations were also the source of the prevailing winds, out of the Southwest.
The resolve was to provide a semi-circular low-profile earth berm on the south/southwest side of the structure to serve as a wind-foil directing the strongest breezes up and over the structure. Because our selected site was in a saddle of land that then sloped off to the south/southwest the combination of the earth berm and the sloping hill would effectively created a ‘nestled’ form allowing the winds rushing up the hillside to shoot over most of the house. This allowed me to keep the favorable orientation to both the views and sun without being completely compromised by the winds.
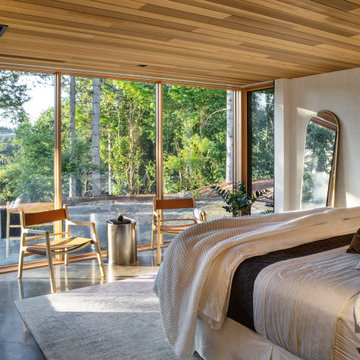
Inspiration for a modern master bedroom in Portland with concrete flooring and a wood ceiling.

Medium sized guest bedroom in Other with white walls, concrete flooring, no fireplace, grey floors and exposed beams.
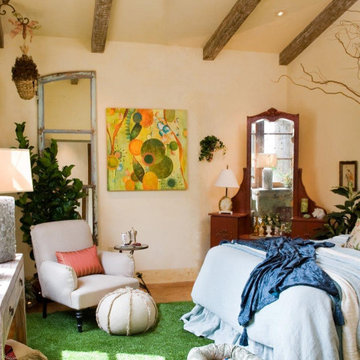
A girl's bedroom with shabby chic bedding by Bella Noce, an antique vanity and mirror, wonderful art, and a quartz crystal table lamp. The green grass area rug is a fine grade astro-turf that can withstand any spills or wear.
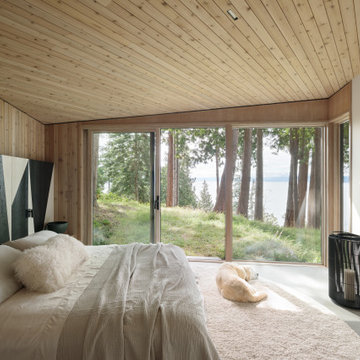
This is an example of a medium sized rustic master bedroom in Vancouver with concrete flooring, no fireplace, grey floors, a wood ceiling and wood walls.
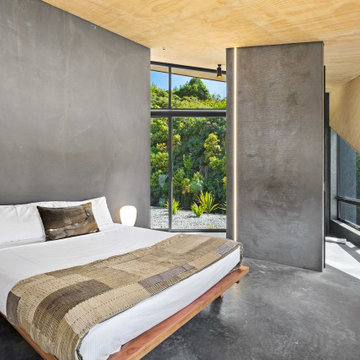
Simplistic and stunning.
This is an example of a small modern master bedroom in Other with concrete flooring, grey floors, a wood ceiling, grey walls and wood walls.
This is an example of a small modern master bedroom in Other with concrete flooring, grey floors, a wood ceiling, grey walls and wood walls.
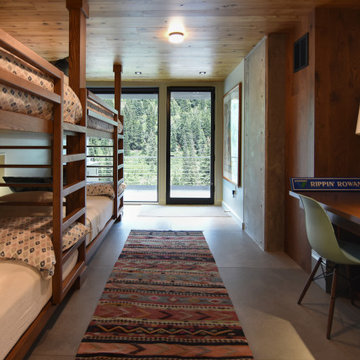
Photo of a modern guest bedroom in Salt Lake City with beige walls, concrete flooring, grey floors, a wood ceiling and wood walls.
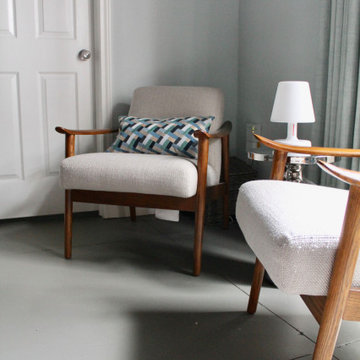
Design ideas for a large midcentury master bedroom in Houston with grey walls, concrete flooring, grey floors and exposed beams.
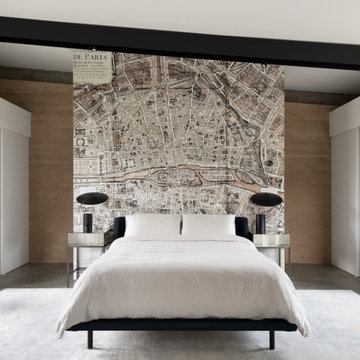
Photo of a contemporary bedroom in San Francisco with white walls, concrete flooring, grey floors, exposed beams, a vaulted ceiling and wallpapered walls.
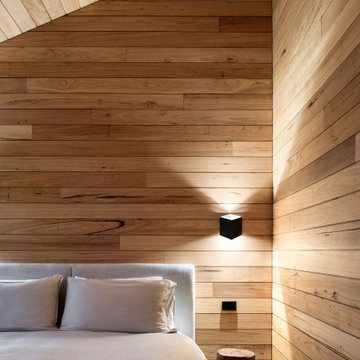
Design: DREAMER + Roger Nelson / Photography: Nicole England
This is an example of a contemporary bedroom in Other with brown walls, concrete flooring, grey floors, a vaulted ceiling, a wood ceiling and wood walls.
This is an example of a contemporary bedroom in Other with brown walls, concrete flooring, grey floors, a vaulted ceiling, a wood ceiling and wood walls.
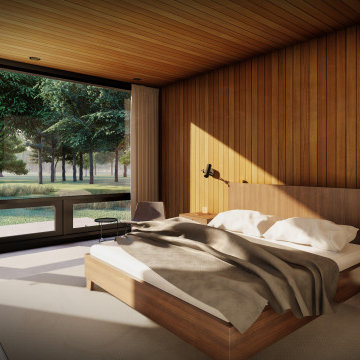
Master Bedroom
-
Like what you see? Visit www.mymodernhome.com for more detail, or to see yourself in one of our architect-designed home plans.
Modern master bedroom in Other with concrete flooring, grey floors, a wood ceiling and wood walls.
Modern master bedroom in Other with concrete flooring, grey floors, a wood ceiling and wood walls.
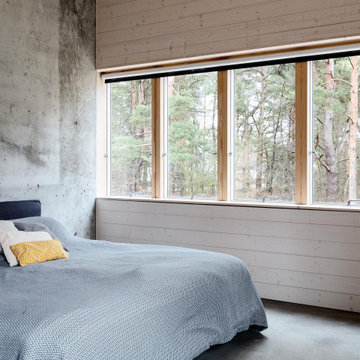
Das Einfamilienhaus in Schulzendorf ist außen ein schwarzer Solitär. Die Innenräume sind hell, die Wände im Obergeschoss sind mit weiß lasiertem Holz verkleidet.
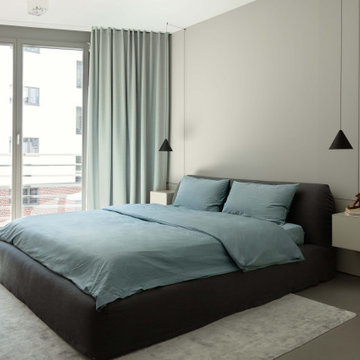
Klare Linien, klare Farben, viel Licht und Luft – mit Blick in den Berliner Himmel. Die Realisierung der Komplettplanung dieser Privatwohnung in Berlin aus dem Jahr 2019 erfüllte alle Wünsche der Bewohner. Auch die, von denen sie nicht gewusst hatten, dass sie sie haben.
Fotos: Jordana Schramm
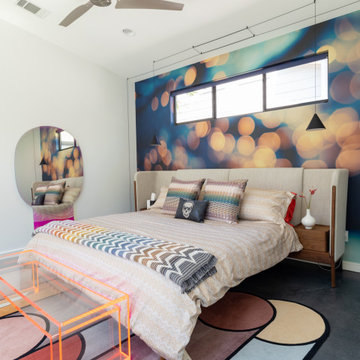
Medium sized contemporary master bedroom in Austin with white walls, concrete flooring, grey floors, a vaulted ceiling and wallpapered walls.
Bedroom with Concrete Flooring and All Types of Ceiling Ideas and Designs
4