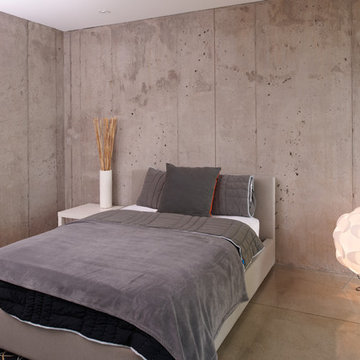Minimalist Spaces Bedroom with Concrete Flooring Ideas and Designs
Refine by:
Budget
Sort by:Popular Today
1 - 20 of 23 photos
Item 1 of 3
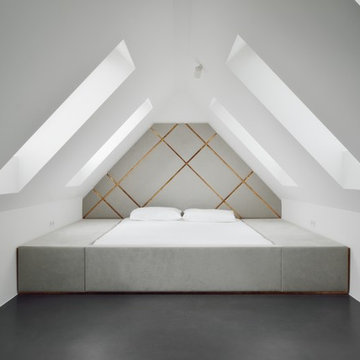
Entwurf: ARNOLD/WERNER mit Wiedemann Werkstätten.
Fotos: Simon Burko Fotografie
Inspiration for a small contemporary grey and white loft bedroom in Munich with white walls and concrete flooring.
Inspiration for a small contemporary grey and white loft bedroom in Munich with white walls and concrete flooring.
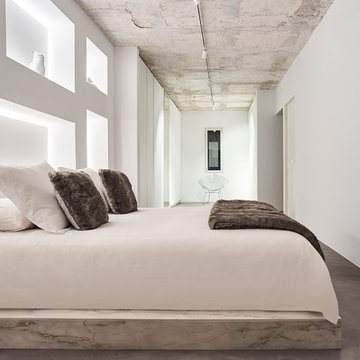
Art Sanchez Photography
Large modern master bedroom in Other with white walls, concrete flooring and no fireplace.
Large modern master bedroom in Other with white walls, concrete flooring and no fireplace.
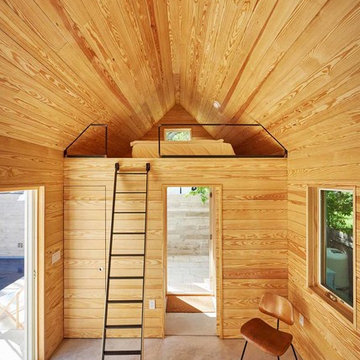
Architecture by ThoughtBarn
Photography by Nick Simonite
This is an example of a contemporary mezzanine and grey and brown bedroom in Austin with brown walls, concrete flooring and grey floors.
This is an example of a contemporary mezzanine and grey and brown bedroom in Austin with brown walls, concrete flooring and grey floors.
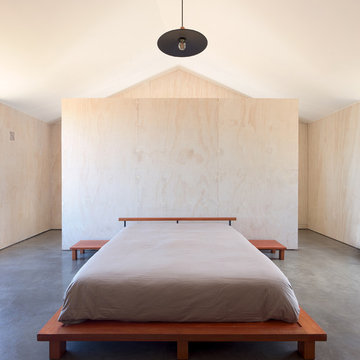
Felipe Fontecilla
Photo of a large modern master bedroom in Other with white walls, concrete flooring and grey floors.
Photo of a large modern master bedroom in Other with white walls, concrete flooring and grey floors.
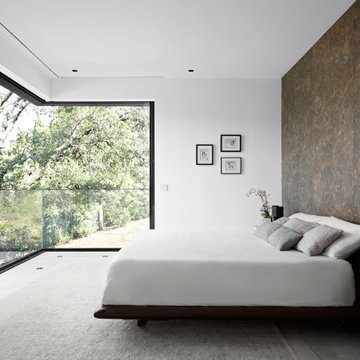
Contemporary grey and brown bedroom in San Francisco with brown walls, concrete flooring and grey floors.
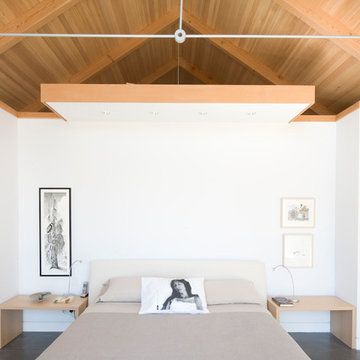
Architecture www.baiarchitects.com
Interiors www.mbiinteriors.com
Photos Michael Boland
Inspiration for a modern bedroom in Vancouver with concrete flooring.
Inspiration for a modern bedroom in Vancouver with concrete flooring.
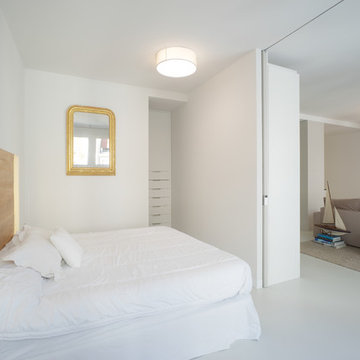
In Ensanche de Cortazar, San Sebastian, this apartment makes part of a historical building constructed around 1920. It is situated on the first floor of the building with the main turned to the North, while the backside overlooks the English garden. The architecture studio Ubarrechena Arquitectos managed to make a new design of the apartment by means of integral reconstruction in a modern and flexible way, solving the lack of light which was making an impact on the initial construction of the floor. In order to give more light there were used some glass solutions and a series of big sliding doors of big dimensions installed with MEKKIT3D system by Krona Koblenz. For the other rooms EGO system for rebate doors by Krona Koblenz was used in order to make doors perfectly flush to the walls without any jambs or frames and in all height from floor to ceiling. to the ceiling. It is a solution that creates a totally new minimalist look to the apartment.
Finally, a multifunctional furniture piece was designed to divides the apartment into different depth levels. It can be used as a sideboard, bookcase or wardrobe. Both for +this furniture and doors and the separating walls and the floor light colours were used in order to highlight the light reflection , the dividing walls and floors, have been used light shades to aument the light reflection and to increase the light in the environment.
A Ensanche de Cortázar, a San Sebastián, si trova questa abitazione che è parte di un edificio storico la cui costruzione fu conclusa intorno al 1920. Si trova al primo piano di un edificio la cui facciata principale è rivolta a nord mentre quella posteriore si affaccia su un cortile inglese. Con una ristrutturazione integrale, lo studio di architettura Ubarrechena Arquitectos è riuscito a ridisegnare una casa in chiave moderna e flessibile, risolvendo la mancanza di luminosità che gravava sulla configurazione iniziale del piano.
Per risolvere questo bisogno di illuminazione, sono state usate soluzioni in vetro e una serie di porte scorrevoli di grandi dimensioni che si muovono utilizzando il sistema MEKKIT3D di Krona Koblenz.
Per il resto delle stanze, è stato utilizzato il sistema EGO battente di Krona Koblenz, che consente di realizzare porte perfettamente a filo con il muro senza bisogno di stipiti e coprifili e di essere realizzate anche a tutta altezza, dal pavimento al soffitto. Una soluzione che dona un aspetto minimalista e totalmente nuovo all’abitazione.
Infine, è stato progettato un mobile multifunzionale che articola la casa con diversi livelli di profondità.
Può servire come dispensa, libreria o armadio. Sia per realizzare questo mobile che per le porte, le pareti divisorie e i pavimenti sono state utilizzate tinte chiare per aumentare il riflesso della luce e accrescere così la luminosità dell’ambiente.
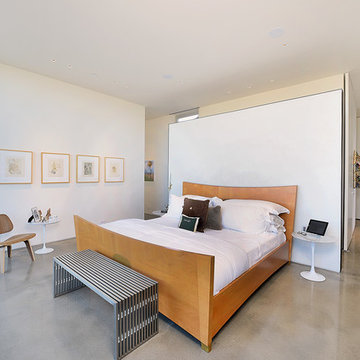
This modern, one-of-a-kind home is located in the Tano Corridor of Santa Fe.
The Architect | Far + Dang, Dallas TX
The Photographer | Daniel Nadelbach Photography
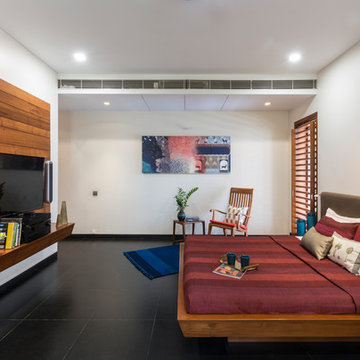
This is an example of a contemporary master bedroom in Other with white walls, black floors and concrete flooring.
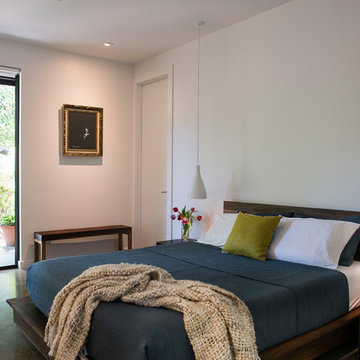
Photo by Casey Woods
Inspiration for a medium sized contemporary master bedroom in Austin with white walls, concrete flooring, no fireplace and grey floors.
Inspiration for a medium sized contemporary master bedroom in Austin with white walls, concrete flooring, no fireplace and grey floors.
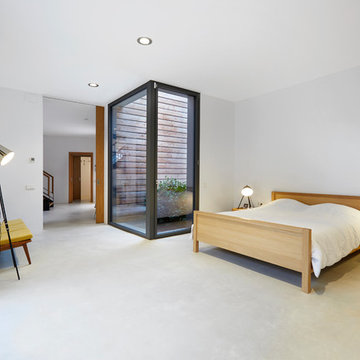
Starp Estudi
This is an example of a large scandi master bedroom in Other with white walls, concrete flooring, no fireplace and grey floors.
This is an example of a large scandi master bedroom in Other with white walls, concrete flooring, no fireplace and grey floors.
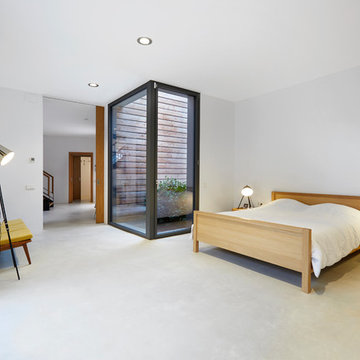
STARP ESTUDI
Contemporary master bedroom in Other with white walls, concrete flooring and grey floors.
Contemporary master bedroom in Other with white walls, concrete flooring and grey floors.
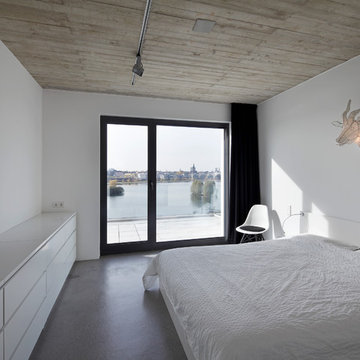
HANS JÜRGEN LANDES FOTOGRAFIE
Design ideas for a medium sized modern guest bedroom in Dortmund with white walls, concrete flooring and no fireplace.
Design ideas for a medium sized modern guest bedroom in Dortmund with white walls, concrete flooring and no fireplace.
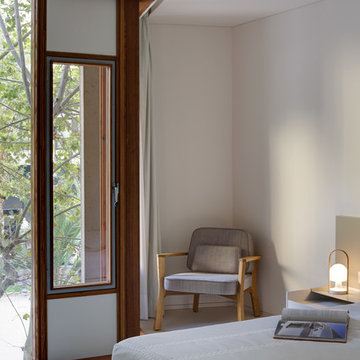
Photo of a modern master bedroom in Alicante-Costa Blanca with white walls, concrete flooring and white floors.
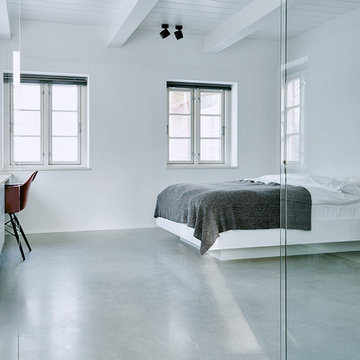
Fotos: Nina Struve
http://www.ninastruve.de/
This is an example of a large contemporary loft bedroom in Other with white walls, no fireplace and concrete flooring.
This is an example of a large contemporary loft bedroom in Other with white walls, no fireplace and concrete flooring.
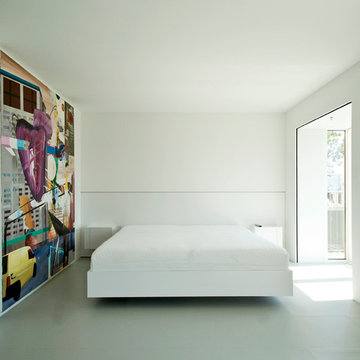
Kompletter Innenausbau einer Wohnung in Berlin-Mitte: helles Schlafzimmer
Design ideas for a medium sized contemporary master bedroom in Berlin with white walls, no fireplace and concrete flooring.
Design ideas for a medium sized contemporary master bedroom in Berlin with white walls, no fireplace and concrete flooring.
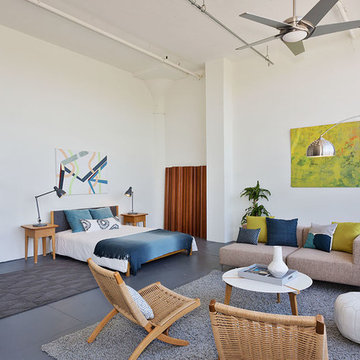
Photography by Liz Rusby
Industrial mezzanine bedroom in San Francisco with white walls and concrete flooring.
Industrial mezzanine bedroom in San Francisco with white walls and concrete flooring.
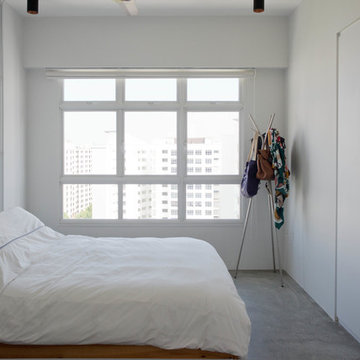
The brief was to transform the apartment into a home that was suited to our client’s (a young married couple) needs of entertainment and desire for an open plan.
By reimagining the spatial hierarchy of a typical Singaporean home, the existing living room was converted nto a guest room, 2 bedrooms were also transformed into a single living space centered in the heart of the apartment.
White frameless doors were used in the master and guest bedrooms, extending and brightening the hallway when left open. Accents of graphic and color were also used against a pared down material palette to form the backdrop for the owners’ collection of objects and artwork that was a reflection of the young couple’s vibrant personalities.
Photographer: Tessa Choo
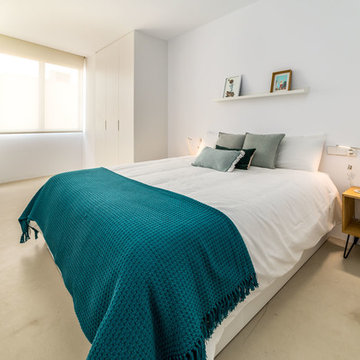
Jose Manuel Diaz
Mediterranean guest bedroom in Valencia with white walls, concrete flooring and beige floors.
Mediterranean guest bedroom in Valencia with white walls, concrete flooring and beige floors.
Minimalist Spaces Bedroom with Concrete Flooring Ideas and Designs
1
