Bedroom with Grey Walls Ideas and Designs
Refine by:
Budget
Sort by:Popular Today
61 - 80 of 138 photos
Item 1 of 3
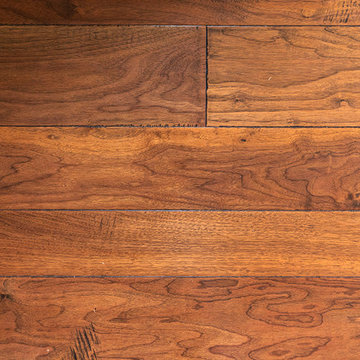
Photography by Tim Souza
Inspiration for a large eclectic master bedroom in Philadelphia with grey walls, medium hardwood flooring, no fireplace and brown floors.
Inspiration for a large eclectic master bedroom in Philadelphia with grey walls, medium hardwood flooring, no fireplace and brown floors.
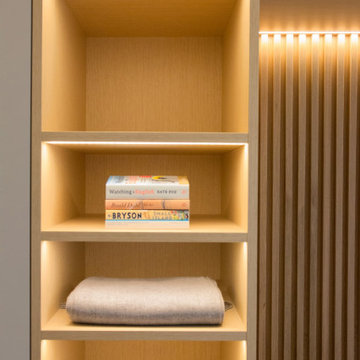
Scandinavian style, beautifully crafted design. The open shelving unit and the seat reveal the @alpi_wood veneer at its finest, whilst the smooth spray painted finish enhances the warmth of this Master Bedroom Suite. Designed by @yamstudios built by @endgrainltd
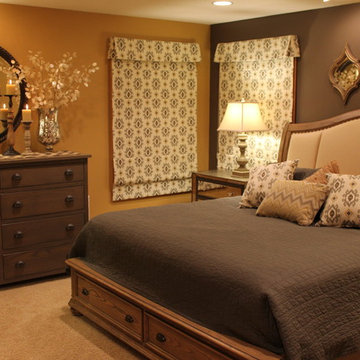
Emily Wetmore-Davis
A&W Furniture, Finds and Design
www.awfurniture.com
Redwood Falls, MN
Photo of a classic master bedroom in Minneapolis with grey walls and carpet.
Photo of a classic master bedroom in Minneapolis with grey walls and carpet.
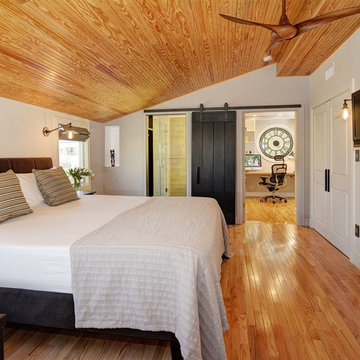
Transitional master suite with home office beyond
Photographer: Greg Martz
Expansive traditional master bedroom in Newark with grey walls and medium hardwood flooring.
Expansive traditional master bedroom in Newark with grey walls and medium hardwood flooring.
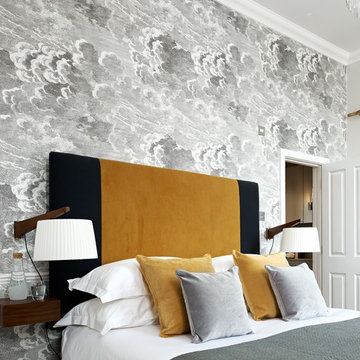
Adam Carter
This is an example of a medium sized contemporary master and grey and yellow bedroom in Gloucestershire with grey walls, carpet, no fireplace and beige floors.
This is an example of a medium sized contemporary master and grey and yellow bedroom in Gloucestershire with grey walls, carpet, no fireplace and beige floors.
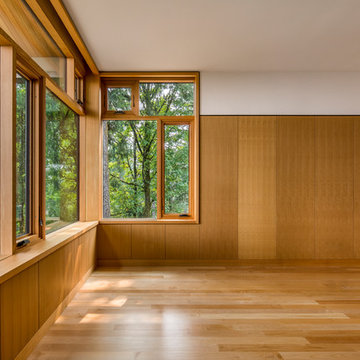
A modern, yet traditionally inspired SW Portland home with sweeping views of Mount Hood features an exposed timber frame core reclaimed from a local rail yard building. A welcoming exterior entrance canopy continues inside to the foyer and piano area before vaulting above the living room. A ridge skylight illuminates the central space and the loft beyond.
The elemental materials of stone, bronze, Douglas Fir, Maple, Western Redcedar. and Walnut carry on a tradition of northwest architecture influenced by Japanese/Asian sensibilities. Mindful of saving energy and resources, this home was outfitted with PV panels and a geothermal mechanical system, contributing to a high performing envelope efficient enough to achieve several sustainability honors. The main home received LEED Gold Certification and the adjacent ADU LEED Platinum Certification, and both structures received Earth Advantage Platinum Certification.
Photo by: David Papazian Photography
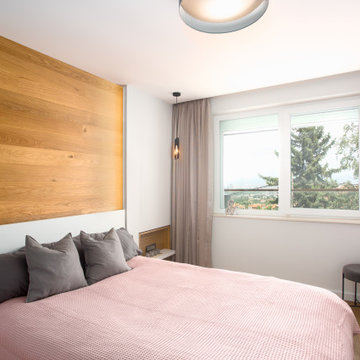
Inspiration for a small contemporary guest bedroom in Other with grey walls, medium hardwood flooring and a drop ceiling.
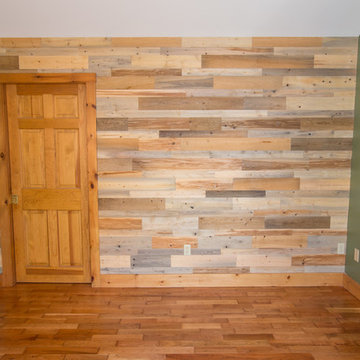
Whether a guest room or master, an accent wall of reclaimed wood can turn an ordinary room into a showpiece.
Design ideas for a medium sized rustic guest bedroom in Other with grey walls, medium hardwood flooring, no fireplace and brown floors.
Design ideas for a medium sized rustic guest bedroom in Other with grey walls, medium hardwood flooring, no fireplace and brown floors.
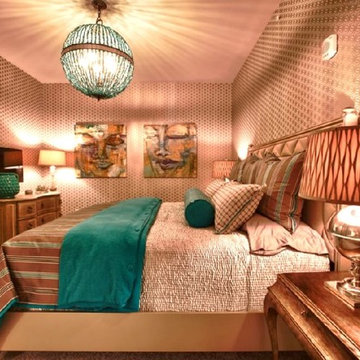
We had some fun with this room! This off-white geometric wallpaper served as an off-white patterned backdrop to some bright splashes of turquoise.
Large contemporary guest bedroom in Miami with grey walls and carpet.
Large contemporary guest bedroom in Miami with grey walls and carpet.
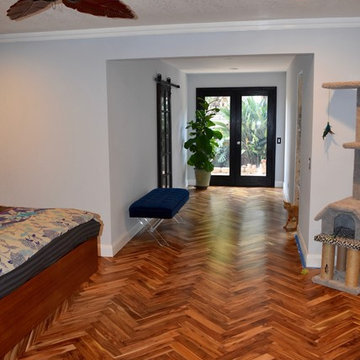
After photo showing new master closet on the left and master bath on the right (cat is exiting! pocket door still needs to be installed)
Inspiration for a large classic master bedroom in Los Angeles with grey walls and medium hardwood flooring.
Inspiration for a large classic master bedroom in Los Angeles with grey walls and medium hardwood flooring.
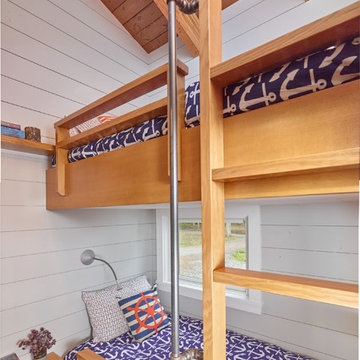
Kids guest room with nautical inspired bunk beds.
Inspiration for a medium sized rustic guest bedroom in Other with grey walls, medium hardwood flooring and brown floors.
Inspiration for a medium sized rustic guest bedroom in Other with grey walls, medium hardwood flooring and brown floors.
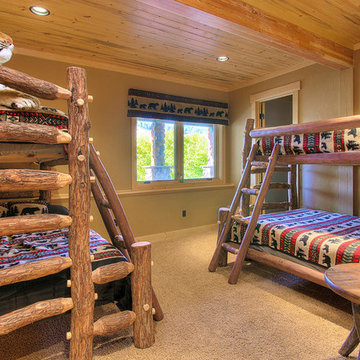
Jeremiah Johnson Log Homes custom western red cedar, Swedish cope, chinked log home
Photo of a large rustic guest bedroom in Denver with grey walls, carpet, no fireplace and brown floors.
Photo of a large rustic guest bedroom in Denver with grey walls, carpet, no fireplace and brown floors.
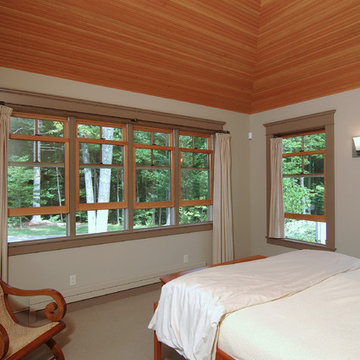
Photo of a medium sized traditional master bedroom in Boston with grey walls, carpet and no fireplace.
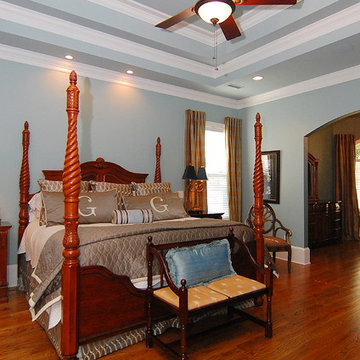
Large classic master bedroom in Charleston with grey walls, dark hardwood flooring, no fireplace and brown floors.
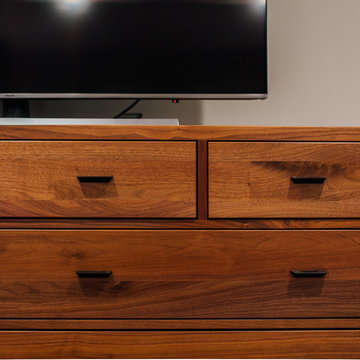
This project was such an incredible design opportunity, and instilled inspiration and excitement at every turn! Our amazing clients came to us with the challenge of converting their beloved family home into a welcoming haven for all members of the family. At the time that we met our clients, they were struggling with the difficult personal decision of the fate of the home. Their father/father-in-law had passed away and their mother/mother-in-law had recently been admitted into a nursing facility and was fighting Alzheimer’s. Resistant to loss of the home now that both parents were out of it, our clients purchased the home to keep in in the family. Despite their permanent home currently being in New Jersey, these clients dedicated themselves to keeping and revitalizing the house. We were moved by the story and became immediately passionate about bringing this dream to life.
The home was built by the parents of our clients and was only ever owned by them, making this a truly special space to the family. Our goal was to revitalize the home and to bring new energy into every room without losing the special characteristics that were original to the home when it was built. In this way, we were able to develop a house that maintains its own unique personality while offering a space of welcoming neutrality for all members of the family to enjoy over time.
The renovation touched every part of the home: the exterior, foyer, kitchen, living room, sun room, garage, six bedrooms, three bathrooms, the laundry room, and everything in between. The focus was to develop a style that carried consistently from space to space, but allowed for unique expression in the small details in every room.
Starting at the entry, we renovated the front door and entry point to offer more presence and to bring more of the mid-century vibe to the home’s exterior. We integrated a new modern front door, cedar shingle accents, new exterior paint, and gorgeous contemporary house numbers that really allow the home to stand out. Just inside the entry, we renovated the foyer to create a playful entry point worthy of attention. Cement look tile adorns the foyer floor, and we’ve added new lighting and upgraded the entry coat storage.
Upon entering the home, one will immediately be captivated by the stunning kitchen just off the entry. We transformed this space in just about every way. While the footprint of the home ultimately remained almost identical, the aesthetics were completely turned on their head. We re-worked the kitchen to maximize storage and to create an informal dining area that is great for casual hosting or morning coffee.
We removed the entry to the garage that was once in the informal dining, and created a peninsula in its place that offers a unique division between the kitchen/informal dining and the formal dining and living areas. The simple light warm light gray cabinetry offers a bit of traditional elegance, along with the marble backsplash and quartz countertops. We extended the original wood flooring into the kitchen and stained all floors to match for a warmth that truly resonates through all spaces. We upgraded appliances, added lighting everywhere, and finished the space with some gorgeous mid century furniture pieces.
In the formal dining and living room, we really focused on maintaining the original marble fireplace as a focal point. We cleaned the marble, repaired the mortar, and refinished the original fireplace screen to give a new sleek look in black. We then integrated a new gas insert for modern heating and painted the upper portion in a rich navy blue; an accent that is carried through the home consistently as a nod to our client’s love of the color.
The former entry into the old covered porch is now an elegant glass door leading to a stunning finished sunroom. This room was completely upgraded as well. We wrapped the entire space in cozy white shiplap to keep a casual feel with brightness. We tiled the floor with large format concrete look tile, and painted the old brick fireplace a bright white. We installed a new gas burning unit, and integrated transitional style lighting to bring warmth and elegance into the space. The new black-frame windows are adorned with decorative shades that feature hand-sketched bird prints, and we’ve created a dedicated garden-ware “nook” for our client who loves to work in the yard. The far end of this space is completed with two oversized chaise loungers and overhead lights…the most perfect little reading nook!
Just off the dining room, we created an entirely new space to the home: a mudroom. The clients lacked this space and desperately needed a landing spot upon entering the home from the garage. We uniquely planned existing space in the garage to utilize for this purpose, and were able to create a small but functional entry point without losing the ability to park cars in the garage. This new space features cement-look tile, gorgeous deep brown cabinetry, and plenty of storage for all the small items one might need to store while moving in and out of the home.
The remainder of the upstairs level includes massive renovations to the guest hall bathroom and guest bedroom, upstairs master bed/bath suite, and a third bedroom that we converted into a home office for the client.
Some of the largest transformations were made in the basement, where unfinished space and lack of light were converted into gloriously lit, cozy, finished spaces. Our first task was to convert the massive basement living room into the new master bedroom for our clients. We removed existing built-ins, created an entirely new walk-in closet, painted the old brick fireplace, installed a new gas unit, added carpet, introduced new lighting, replaced windows, and upgraded every part of the aesthetic appearance. One of the most incredible features of this space is the custom double sliding barn door made by a Denver artisan. This space is truly a retreat for our clients!
We also completely transformed the laundry room, back storage room, basement master bathroom, and two bedrooms.
This home’s massive scope and ever-evolving challenges were thrilling and exciting to work with, and the result is absolutely amazing. At the end of the day, this home offers a look and feel that the clients love. Above all, though, the clients feel the spirit of their family home and have a welcoming environment for all members of the family to enjoy for years to come.
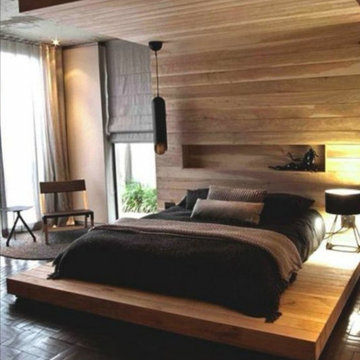
Ein Bett einfach nur in den Raum zu stellen war uns zu einfach. Wir haben uns dafür entschieden, das Bett auf ein Sockel-Podest zu stellen, dieses Podest aber gleich noch weiter hinter dem Kopfteil hochzuziehen und als abgehängten Himmel fortlaufen zu lassen.
Das ganze sollte aussehen wie eine geöffnete Muschel und somit eine ganz besondere Raumwirkung erzielen.
Es ist der absolute Mittelpunkt und Blickfang im Raum.
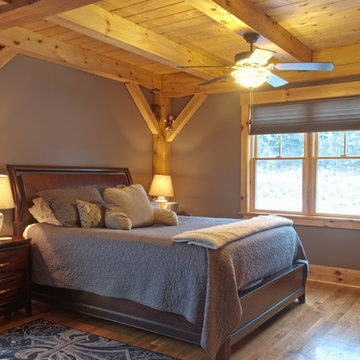
This is an example of a traditional bedroom in Cleveland with grey walls and medium hardwood flooring.
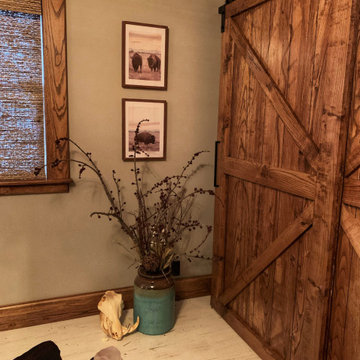
Medium sized rustic master bedroom in Other with grey walls, light hardwood flooring and white floors.
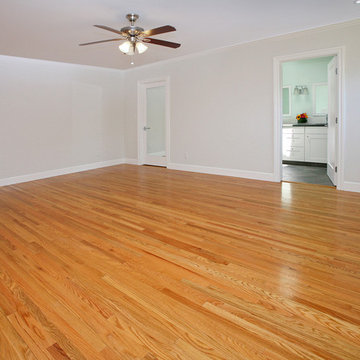
YD Construction and Development
Medium sized retro master bedroom in Los Angeles with grey walls and light hardwood flooring.
Medium sized retro master bedroom in Los Angeles with grey walls and light hardwood flooring.
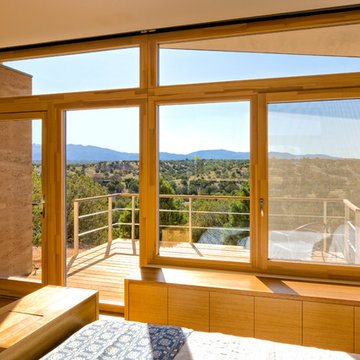
Zola Thermo Clad windows and doors.
This is an example of a master bedroom in Denver with grey walls, medium hardwood flooring and brown floors.
This is an example of a master bedroom in Denver with grey walls, medium hardwood flooring and brown floors.
Bedroom with Grey Walls Ideas and Designs
4