Bedroom with Laminate Floors and Terracotta Flooring Ideas and Designs
Refine by:
Budget
Sort by:Popular Today
81 - 100 of 10,857 photos
Item 1 of 3
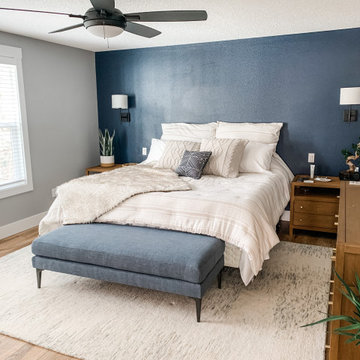
This was a complete transformation of a outdated primary bedroom, bathroom and closet space. Some layout changes with new beautiful materials top to bottom. See before pictures! From carpet in the bathroom to heated tile floors. From an unused bath to a large walk in shower. From a smaller wood vanity to a large grey wrap around vanity with 3x the storage. From dated carpet in the bedroom to oak flooring. From one master closet to 2! Amazing clients to work with!
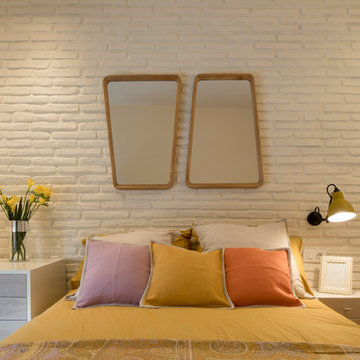
Proyecto de decoración, dirección y ejecución de obra: Sube Interiorismo www.subeinteriorismo.com
Fotografía Erlantz Biderbost
Design ideas for a medium sized classic bedroom in Bilbao with white walls and laminate floors.
Design ideas for a medium sized classic bedroom in Bilbao with white walls and laminate floors.
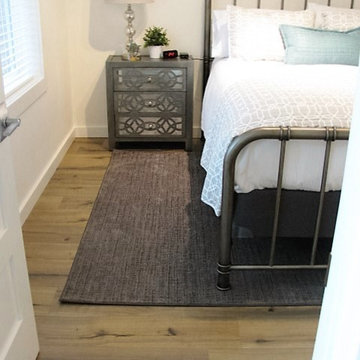
Evoke laminate, color: Adrian
Stainmaster carpet made into a 9x7 area rug, style: Living Circle, color: Jazzy
Photo of a medium sized classic guest bedroom in Portland with white walls, laminate floors, no fireplace and brown floors.
Photo of a medium sized classic guest bedroom in Portland with white walls, laminate floors, no fireplace and brown floors.
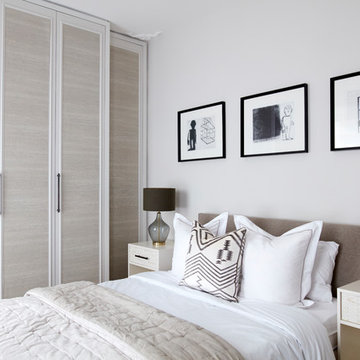
Photographer: Graham Atkins-Hughes | Lamps are the John Lewis 'Ursula' table lamps | West Elm 'Wood tiled bedside tables' | Bed linens from Zara Home | Quilted bedspread from John Lewis | Accent cushion from Andrew Martin | Wardrobes covered in vinyl wallpaper finishes, from WallpaperDirect.com | Artwork is 3 x Petrus De Man prints, from McGlashans Interiors in London | Wall color is Farrow & Ball's 'Ammonite'
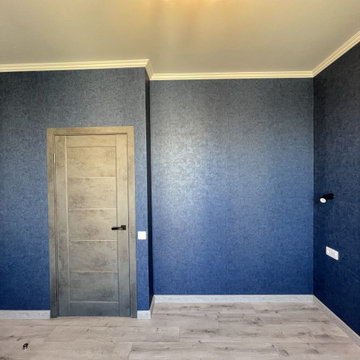
Несмотря на небольшое помещение, здесь органично вместятся кровать и 2 тумбочки, над которыми установлены небольшие стильные бра. На стенах - обои, на полу — ламинат 33 класса, на потолке — люстра.
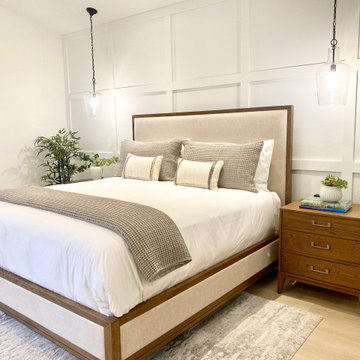
A complete home renovation bringing an 80's home into a contemporary coastal design with touches of earth tones to highlight the owner's art collection. JMR Designs created a comfortable and inviting space for relaxing, working and entertaining family and friends.
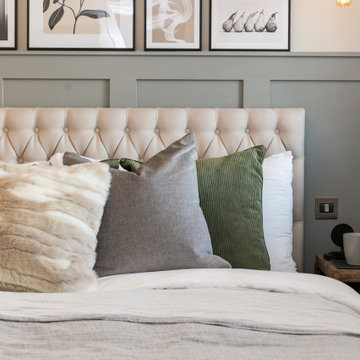
This cozy and contemporary paneled bedroom is a great space to unwind. With a sliding hidden door to the ensuite, a large feature built-in wardrobe with lighting, and a ladder for tall access. It has hints of the industrial and the theme and colors are taken through into the ensuite.
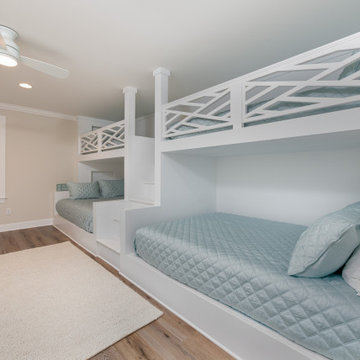
Originally built in 1990 the Heady Lakehouse began as a 2,800SF family retreat and now encompasses over 5,635SF. It is located on a steep yet welcoming lot overlooking a cove on Lake Hartwell that pulls you in through retaining walls wrapped with White Brick into a courtyard laid with concrete pavers in an Ashlar Pattern. This whole home renovation allowed us the opportunity to completely enhance the exterior of the home with all new LP Smartside painted with Amherst Gray with trim to match the Quaker new bone white windows for a subtle contrast. You enter the home under a vaulted tongue and groove white washed ceiling facing an entry door surrounded by White brick.
Once inside you’re encompassed by an abundance of natural light flooding in from across the living area from the 9’ triple door with transom windows above. As you make your way into the living area the ceiling opens up to a coffered ceiling which plays off of the 42” fireplace that is situated perpendicular to the dining area. The open layout provides a view into the kitchen as well as the sunroom with floor to ceiling windows boasting panoramic views of the lake. Looking back you see the elegant touches to the kitchen with Quartzite tops, all brass hardware to match the lighting throughout, and a large 4’x8’ Santorini Blue painted island with turned legs to provide a note of color.
The owner’s suite is situated separate to one side of the home allowing a quiet retreat for the homeowners. Details such as the nickel gap accented bed wall, brass wall mounted bed-side lamps, and a large triple window complete the bedroom. Access to the study through the master bedroom further enhances the idea of a private space for the owners to work. It’s bathroom features clean white vanities with Quartz counter tops, brass hardware and fixtures, an obscure glass enclosed shower with natural light, and a separate toilet room.
The left side of the home received the largest addition which included a new over-sized 3 bay garage with a dog washing shower, a new side entry with stair to the upper and a new laundry room. Over these areas, the stair will lead you to two new guest suites featuring a Jack & Jill Bathroom and their own Lounging and Play Area.
The focal point for entertainment is the lower level which features a bar and seating area. Opposite the bar you walk out on the concrete pavers to a covered outdoor kitchen feature a 48” grill, Large Big Green Egg smoker, 30” Diameter Evo Flat-top Grill, and a sink all surrounded by granite countertops that sit atop a white brick base with stainless steel access doors. The kitchen overlooks a 60” gas fire pit that sits adjacent to a custom gunite eight sided hot tub with travertine coping that looks out to the lake. This elegant and timeless approach to this 5,000SF three level addition and renovation allowed the owner to add multiple sleeping and entertainment areas while rejuvenating a beautiful lake front lot with subtle contrasting colors.
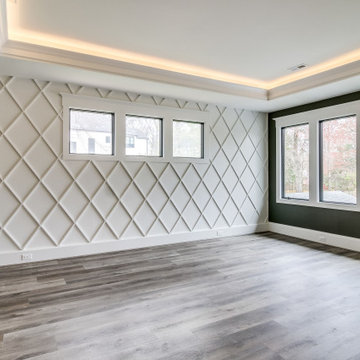
Design ideas for a medium sized classic master bedroom in DC Metro with brown walls, laminate floors and brown floors.
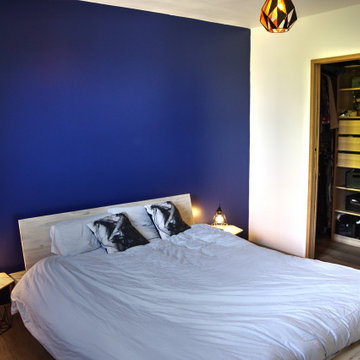
L'idée pour cette chambre a été de réduire la taille de celle-ci et de la salle de bain attenante afin de créer un dressing entre les deux. Le mur bleu de la chambre permet d'amener une touche de sérénité. Le bois a été choisi pour son aspect chaleureux et créer un véritable cocon
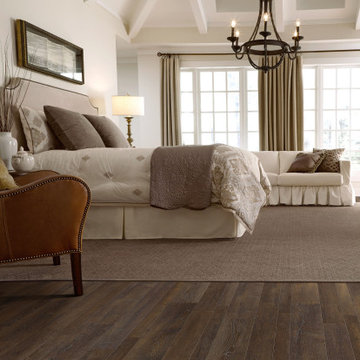
Shaw_RS-7011_DarkCanyon_MixWidth
Shabby-chic style bedroom in Houston with laminate floors and brown floors.
Shabby-chic style bedroom in Houston with laminate floors and brown floors.
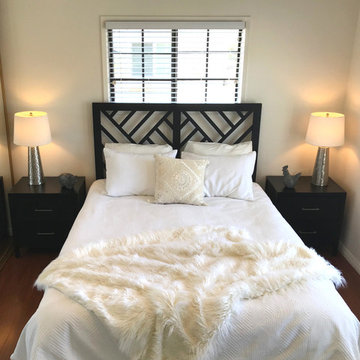
The compact Master Bedroom is staged using luxurious bedding and fun accessories.
Design ideas for a small classic master bedroom in Los Angeles with white walls, laminate floors and brown floors.
Design ideas for a small classic master bedroom in Los Angeles with white walls, laminate floors and brown floors.
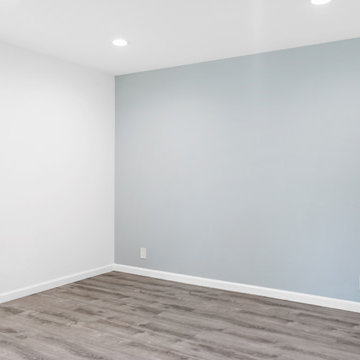
General Home Remodel. Laid new flooring. Painted. Installed new lighting.
Design ideas for a medium sized traditional master and grey and brown bedroom in San Francisco with grey walls, laminate floors, no fireplace and brown floors.
Design ideas for a medium sized traditional master and grey and brown bedroom in San Francisco with grey walls, laminate floors, no fireplace and brown floors.
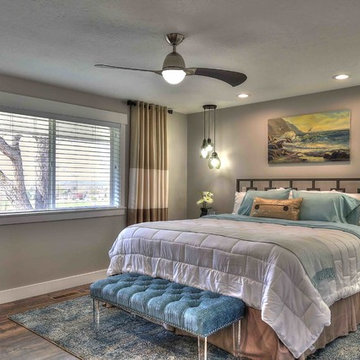
Contemporary master bedroom remodel
photo courtesy of Photo Tek Inc.
Medium sized contemporary master bedroom in Salt Lake City with grey walls, laminate floors, no fireplace and brown floors.
Medium sized contemporary master bedroom in Salt Lake City with grey walls, laminate floors, no fireplace and brown floors.
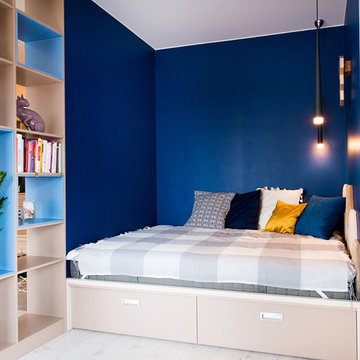
Глубокие атлантический синий оттенок спальной зоны успокаивает и погружает в спокойные сновидения
Inspiration for a small contemporary master bedroom in Saint Petersburg with blue walls, laminate floors and beige floors.
Inspiration for a small contemporary master bedroom in Saint Petersburg with blue walls, laminate floors and beige floors.
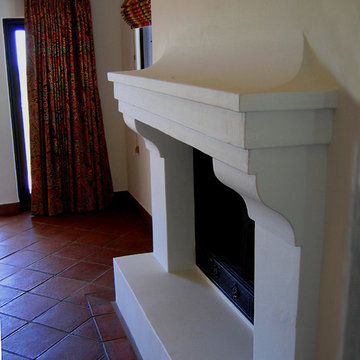
Design Consultant Jeff Doubét is the author of Creating Spanish Style Homes: Before & After – Techniques – Designs – Insights. The 240 page “Design Consultation in a Book” is now available. Please visit SantaBarbaraHomeDesigner.com for more info.
Jeff Doubét specializes in Santa Barbara style home and landscape designs. To learn more info about the variety of custom design services I offer, please visit SantaBarbaraHomeDesigner.com
Jeff Doubét is the Founder of Santa Barbara Home Design - a design studio based in Santa Barbara, California USA.
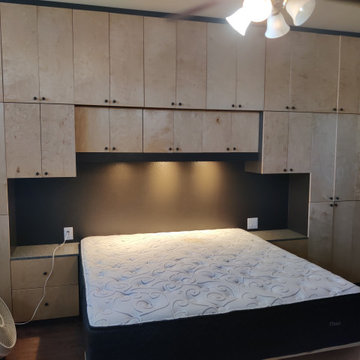
Storage Storage STORAGE!! The wall above the bed is 16ft long and 12ft high, covered in cabinets featuring adjustable shelves, nightstands with solid surface countertops, and a light bridge for reading in bed. A 4ft tall chest of drawers, two armoires, full-length mirror, and platform bed with drawers and locking casters complete the room
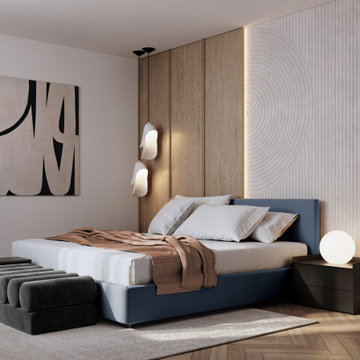
Inspiration for a medium sized contemporary master bedroom in Other with beige walls, laminate floors, no fireplace, beige floors, a wallpapered ceiling, wallpapered walls and a feature wall.
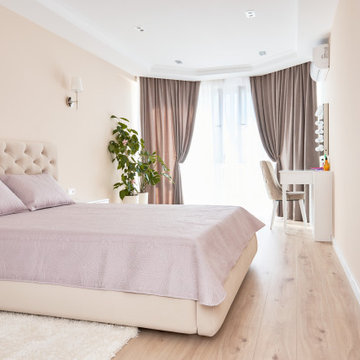
Комплексный ремонт двухкомнатной квартиры в новостройке
Design ideas for a medium sized contemporary master bedroom in Moscow with beige walls, laminate floors, no fireplace, beige floors, a drop ceiling and wallpapered walls.
Design ideas for a medium sized contemporary master bedroom in Moscow with beige walls, laminate floors, no fireplace, beige floors, a drop ceiling and wallpapered walls.
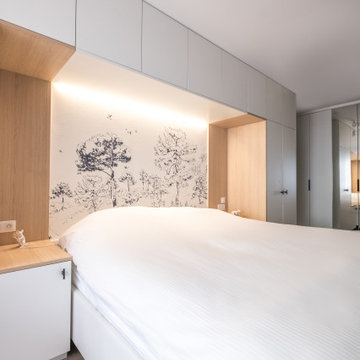
Photos Marion Brochard - Instant Galerie
Photo of a small contemporary master bedroom in Toulouse with white walls, laminate floors, no fireplace, beige floors and wallpapered walls.
Photo of a small contemporary master bedroom in Toulouse with white walls, laminate floors, no fireplace, beige floors and wallpapered walls.
Bedroom with Laminate Floors and Terracotta Flooring Ideas and Designs
5